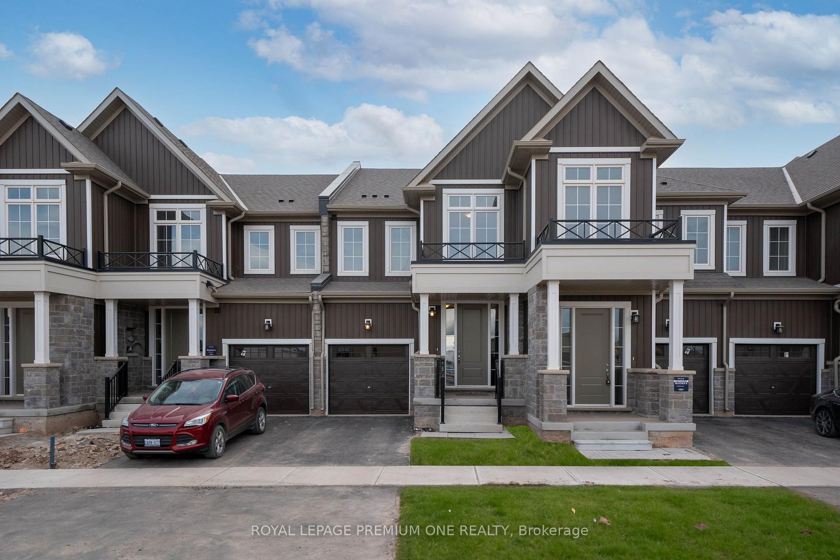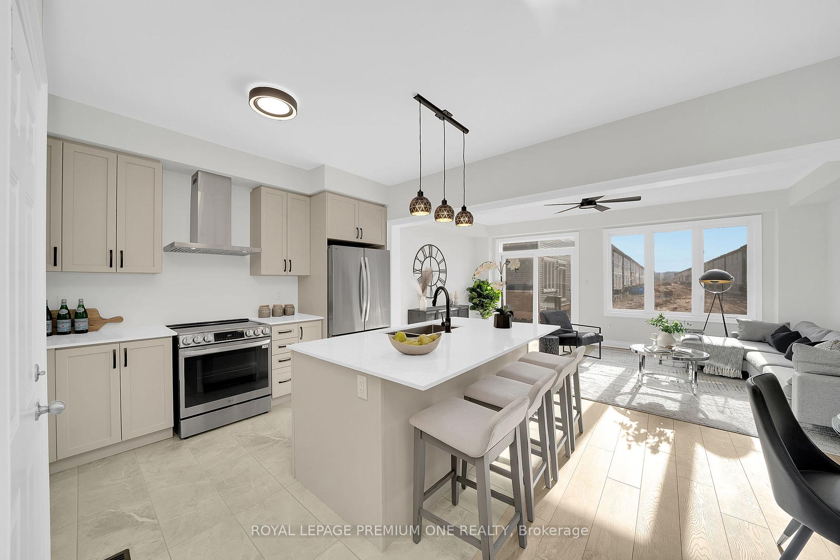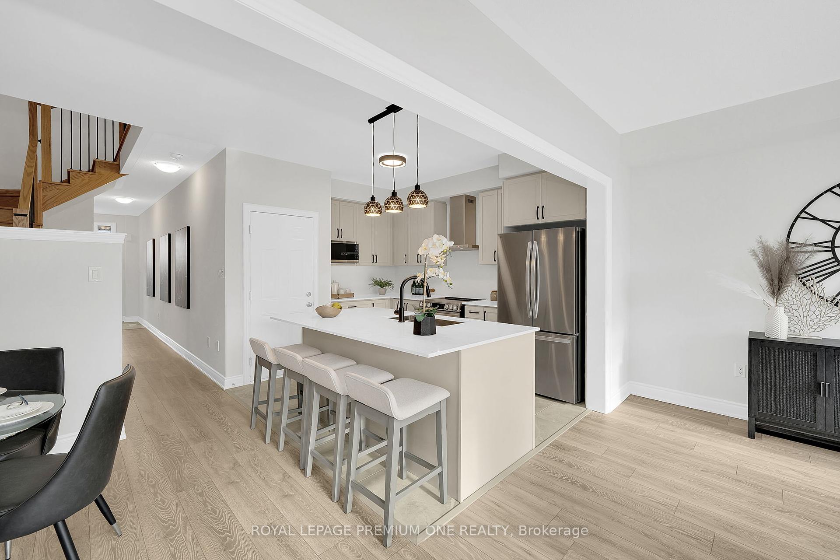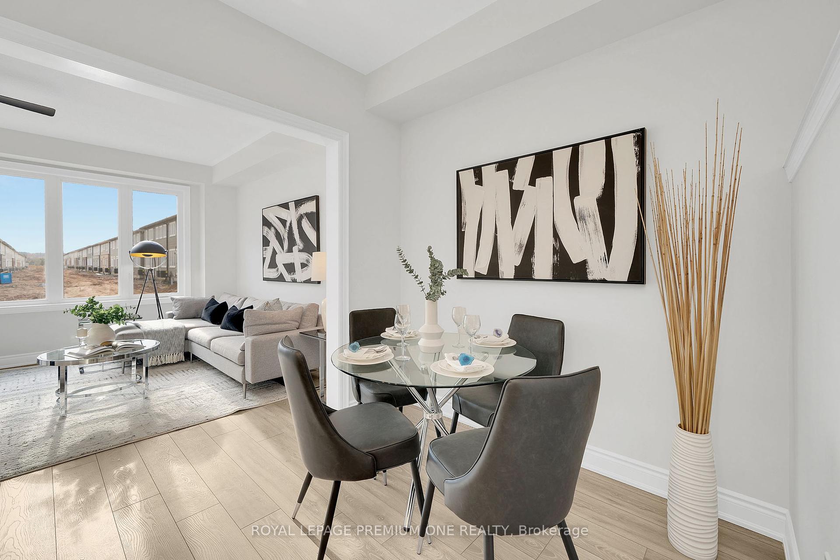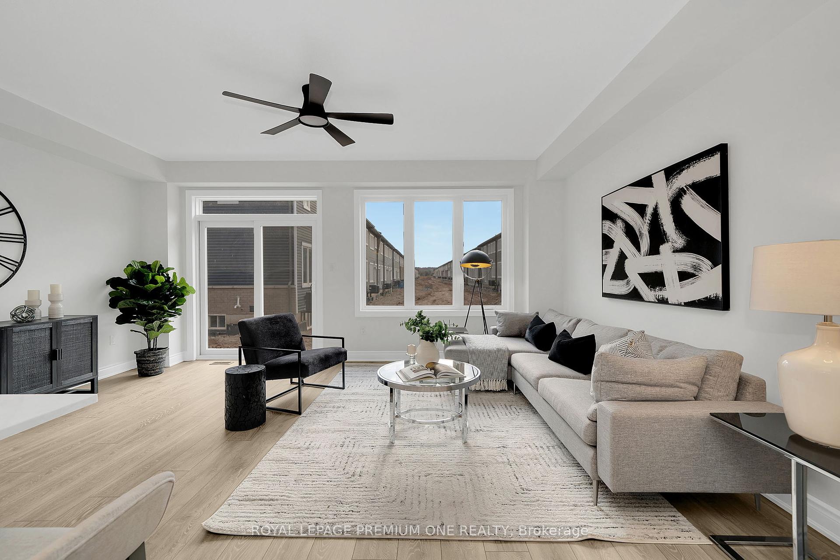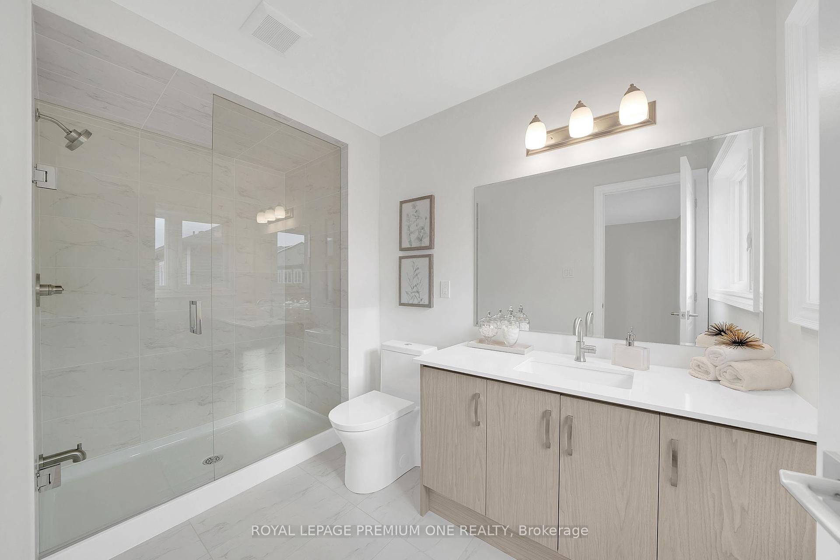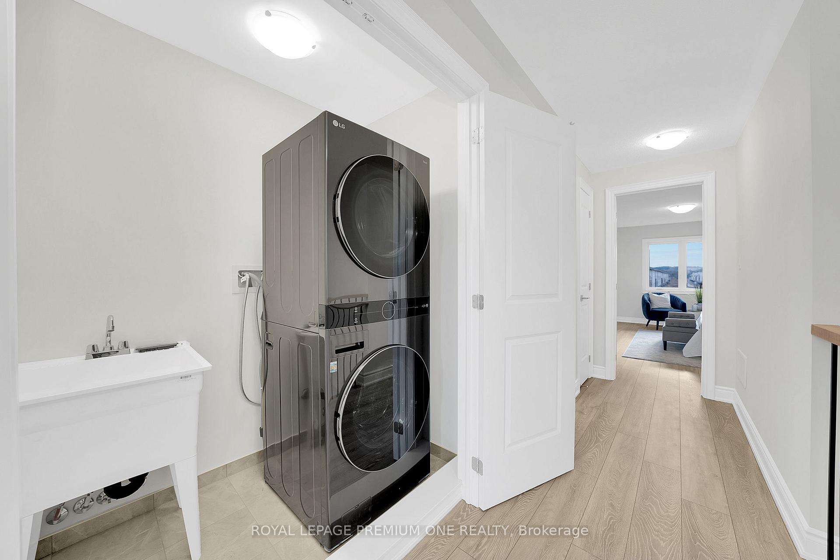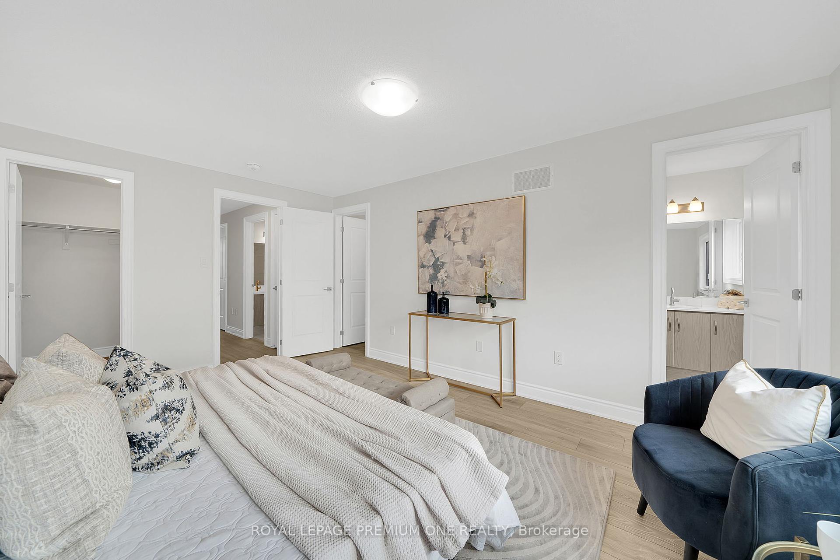$699,888
Available - For Sale
Listing ID: X9752067
17 Steer Rd , Erin, N0B 1T0, Ontario
| Be The First To Experience The Excitement Of This Stunning Brand New Townhome In The Radiant & Rapidly Growing Community Of Erin! First Time Homebuyers & Growing Families Will Agree 17 Steer Rd Fully Embraces The Serene & Picturesque Nature Of Erin, While Delivering Incredible High End Finishes At Your Feet! Premium Builder Upgrades Flow Throughout The Expansive 1700 Sqft Layout, With Every Room Flushed In Natural Light! Be Ready To Dine-In & Host Inside The Modern Oversized Kitchen Boasting Upgraded Cabinets, Lighting & Quartz Counters, Or Stay-In And Enjoy The Beautiful Hilltop Views From Your Spacious Living Room! Upstairs Welcomes 3 Generous Sized Bedrooms, All With Large Windows & Closets, 2nd Floor Laundry + Huge Primary Retreat With 3 Pc Ensuite & Double Walk-In Closets! Tens Of Thousands In Extensive Builder Upgrades Transforms This Property From The Ground Up, Creating The Perfect Move-In Ready Home For Your Family! With Future Schools, Parks & Shopping Coming To This Masterplanned Community, You Wont Want To Miss This Opportunity! |
| Extras: Long List Of Builder Upgrades Includes Flooring, Lighting, Cabinets, Countertops, Sinks, Doors, Trim, Paint, & More! Open House 11/2/2024 & 11/3/2024 1-4PM! |
| Price | $699,888 |
| Taxes: | $0.00 |
| Address: | 17 Steer Rd , Erin, N0B 1T0, Ontario |
| Lot Size: | 20.00 x 91.00 (Feet) |
| Directions/Cross Streets: | Dundas St/10th Line |
| Rooms: | 7 |
| Bedrooms: | 3 |
| Bedrooms +: | |
| Kitchens: | 1 |
| Family Room: | N |
| Basement: | Full, Unfinished |
| Approximatly Age: | New |
| Property Type: | Att/Row/Twnhouse |
| Style: | 2-Storey |
| Exterior: | Alum Siding, Stone |
| Garage Type: | Built-In |
| (Parking/)Drive: | Private |
| Drive Parking Spaces: | 1 |
| Pool: | None |
| Approximatly Age: | New |
| Approximatly Square Footage: | 1500-2000 |
| Fireplace/Stove: | N |
| Heat Source: | Gas |
| Heat Type: | Forced Air |
| Central Air Conditioning: | Central Air |
| Laundry Level: | Upper |
| Sewers: | Sewers |
| Water: | Municipal |
$
%
Years
This calculator is for demonstration purposes only. Always consult a professional
financial advisor before making personal financial decisions.
| Although the information displayed is believed to be accurate, no warranties or representations are made of any kind. |
| ROYAL LEPAGE PREMIUM ONE REALTY |
|
|

Dir:
416-828-2535
Bus:
647-462-9629
| Virtual Tour | Book Showing | Email a Friend |
Jump To:
At a Glance:
| Type: | Freehold - Att/Row/Twnhouse |
| Area: | Wellington |
| Municipality: | Erin |
| Neighbourhood: | Erin |
| Style: | 2-Storey |
| Lot Size: | 20.00 x 91.00(Feet) |
| Approximate Age: | New |
| Beds: | 3 |
| Baths: | 3 |
| Fireplace: | N |
| Pool: | None |
Locatin Map:
Payment Calculator:

