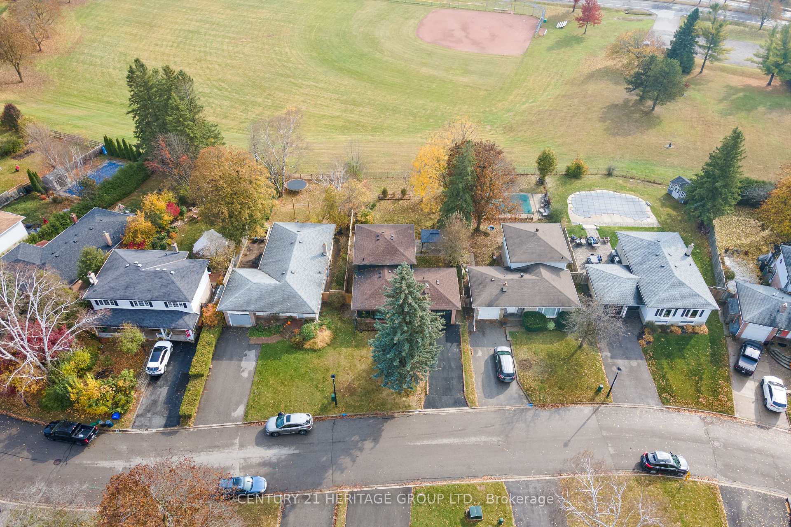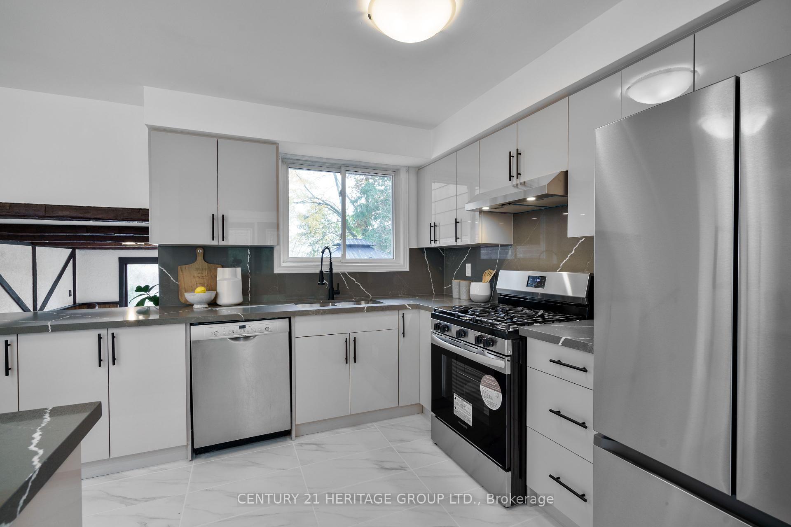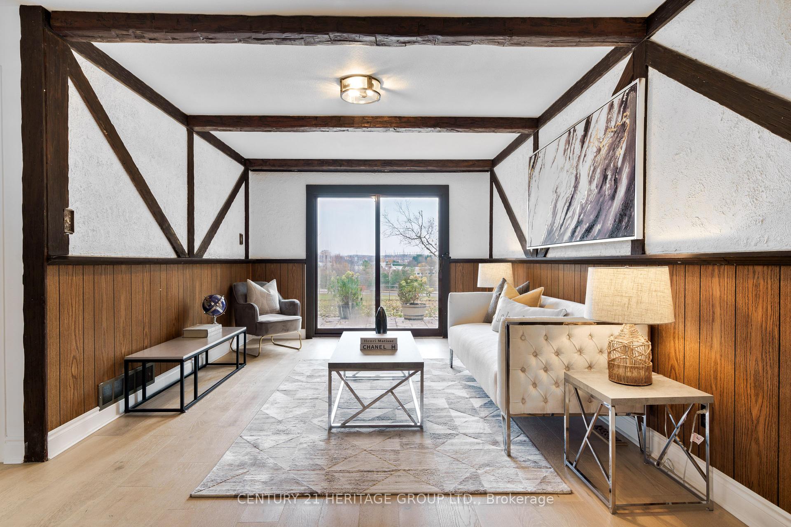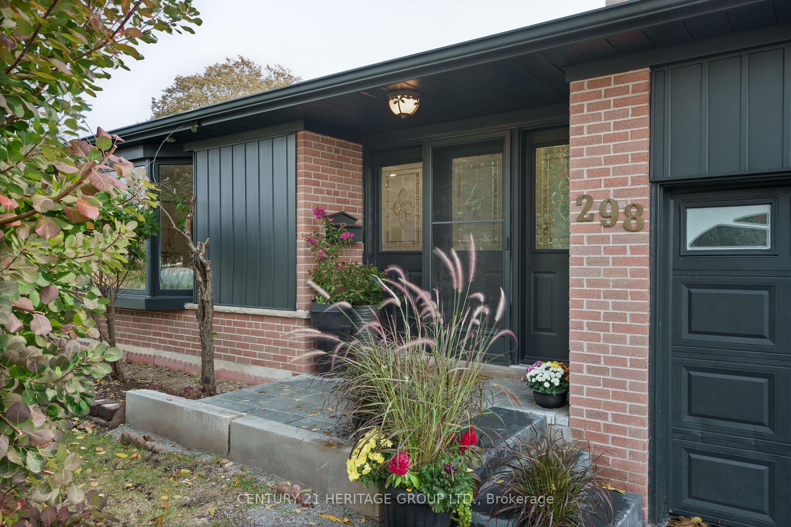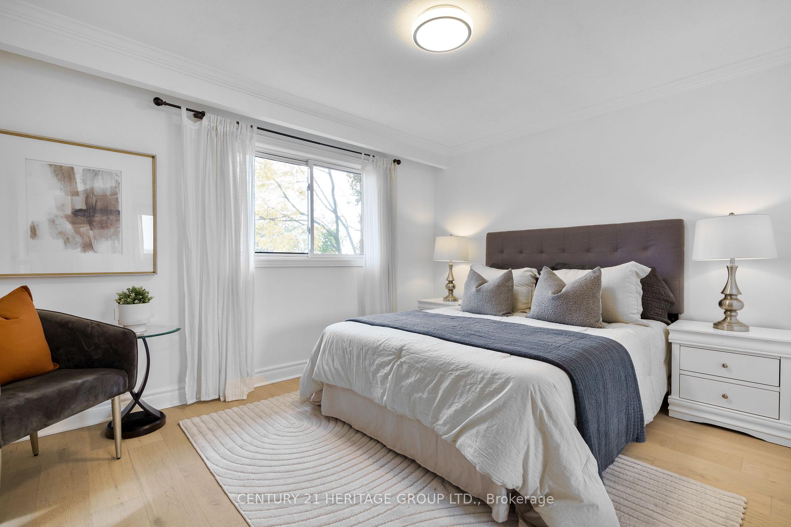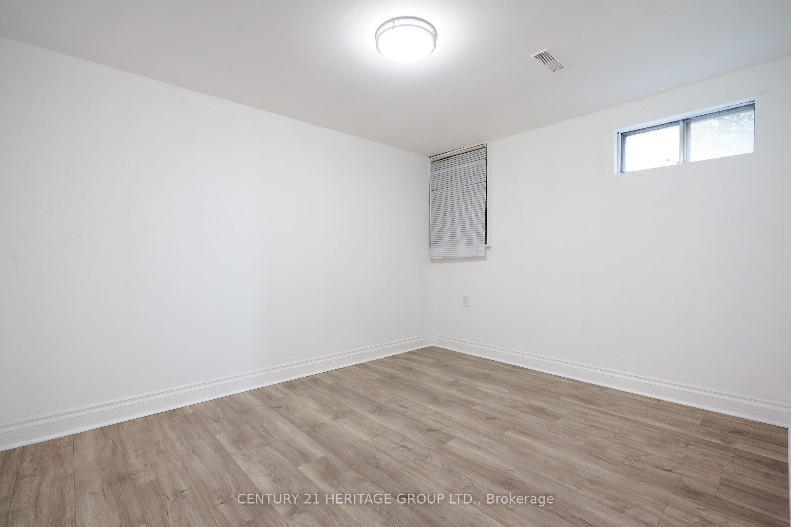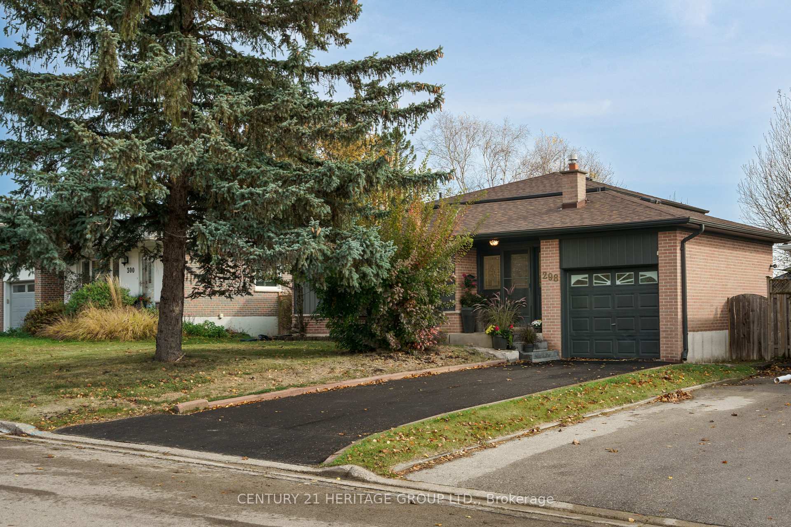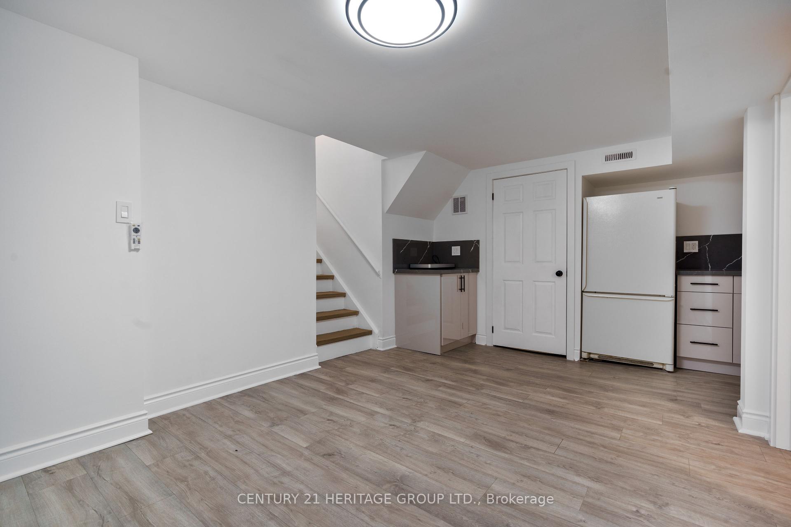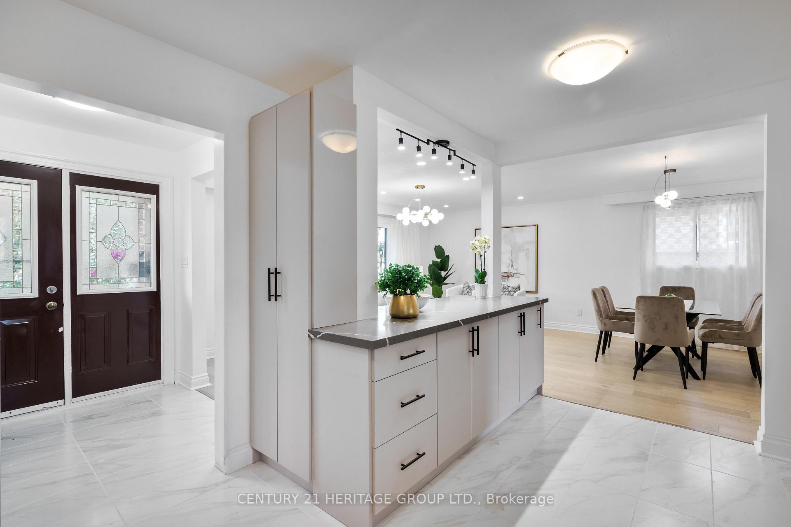$1,088,000
Available - For Sale
Listing ID: N10415968
298 Roywood Cres , Newmarket, L3Y 1A5, Ontario
| Welcome to your dream family home! This charmigng 4+1 bedroom detached house Overlooking Dennis Park, and Tom-Taylor Trail features a bright main floor living room with large windows, creating an inviting atmosphere filled with natural light. The open-concept design seamlessly combines the living and dining areas, leading to a beautiful updated kitchen equipped with brand new stainless steel appliances, including a gas stove and fridge-perfect for the home chef! The fully renovated basement offers additional living space with a second kitchen, one bedroom, a spacious family room, and a modern 3-piece bathroom, making it ideal for extended family. Enjoy the tranquility of your backyard, which backs onto a peaceful park, providing a perfect setting for outdoor fun and relaxation. Located on a quiet street, this home boasts a new roof (2024) and is conveniently situated near shopping plazas, a hospital, schools, and easy access to Highway 404. |
| Price | $1,088,000 |
| Taxes: | $4581.75 |
| Address: | 298 Roywood Cres , Newmarket, L3Y 1A5, Ontario |
| Lot Size: | 50.00 x 140.54 (Feet) |
| Directions/Cross Streets: | Mulock/ Can Pkwy |
| Rooms: | 10 |
| Bedrooms: | 4 |
| Bedrooms +: | 1 |
| Kitchens: | 1 |
| Kitchens +: | 1 |
| Family Room: | Y |
| Basement: | Apartment, Finished |
| Property Type: | Detached |
| Style: | Backsplit 4 |
| Exterior: | Brick |
| Garage Type: | Attached |
| (Parking/)Drive: | Private |
| Drive Parking Spaces: | 2 |
| Pool: | None |
| Property Features: | Fenced Yard, Hospital, Park, School, Wooded/Treed |
| Fireplace/Stove: | N |
| Heat Source: | Gas |
| Heat Type: | Forced Air |
| Central Air Conditioning: | Central Air |
| Laundry Level: | Lower |
| Elevator Lift: | N |
| Sewers: | Sewers |
| Water: | Municipal |
| Utilities-Hydro: | Y |
| Utilities-Gas: | Y |
$
%
Years
This calculator is for demonstration purposes only. Always consult a professional
financial advisor before making personal financial decisions.
| Although the information displayed is believed to be accurate, no warranties or representations are made of any kind. |
| CENTURY 21 HERITAGE GROUP LTD. |
|
|

Dir:
416-828-2535
Bus:
647-462-9629
| Book Showing | Email a Friend |
Jump To:
At a Glance:
| Type: | Freehold - Detached |
| Area: | York |
| Municipality: | Newmarket |
| Neighbourhood: | Central Newmarket |
| Style: | Backsplit 4 |
| Lot Size: | 50.00 x 140.54(Feet) |
| Tax: | $4,581.75 |
| Beds: | 4+1 |
| Baths: | 3 |
| Fireplace: | N |
| Pool: | None |
Locatin Map:
Payment Calculator:

