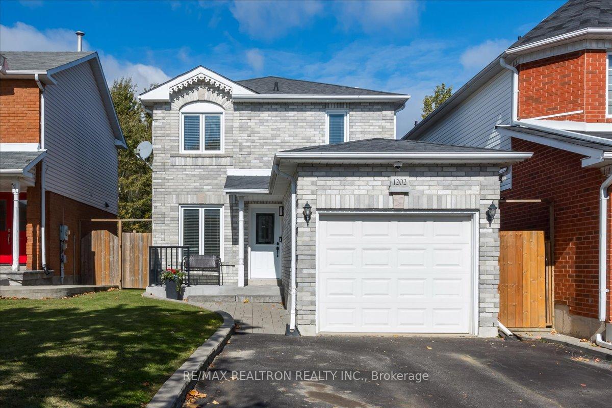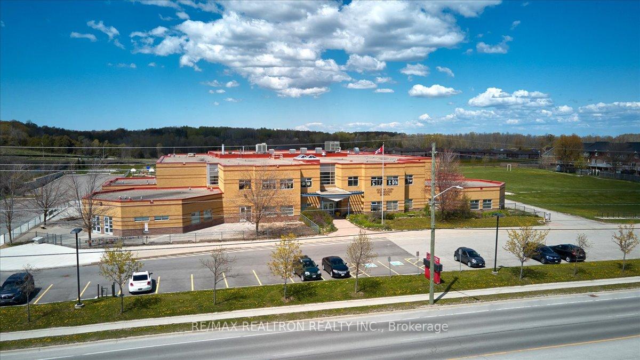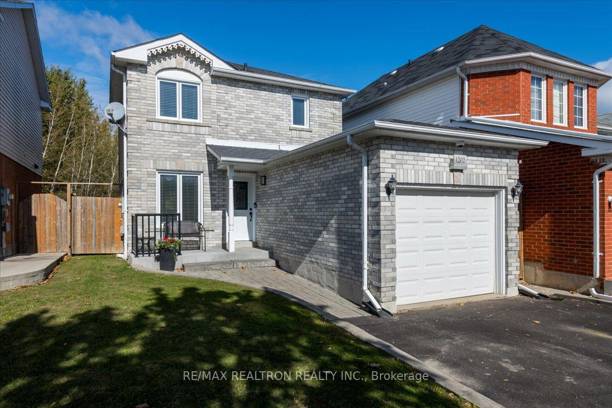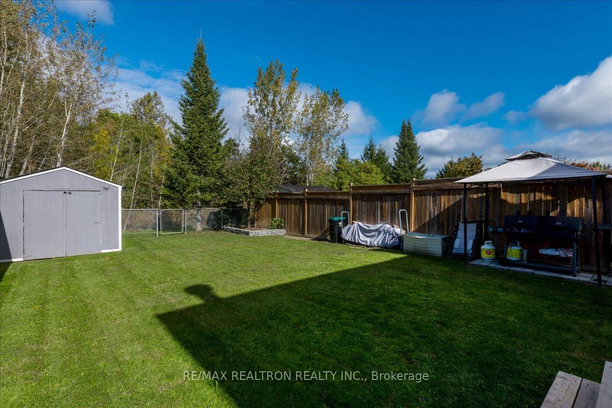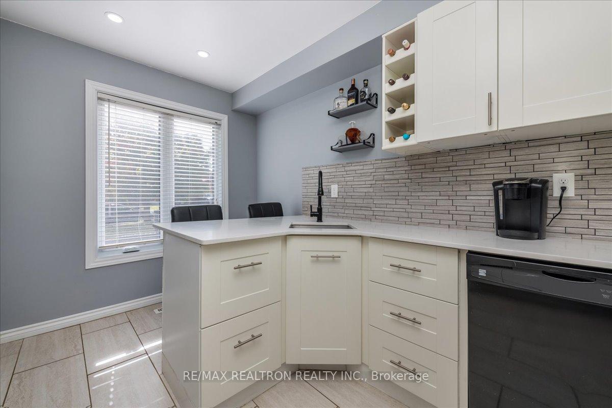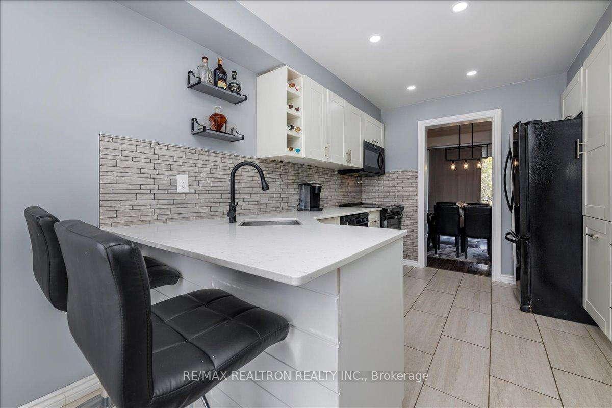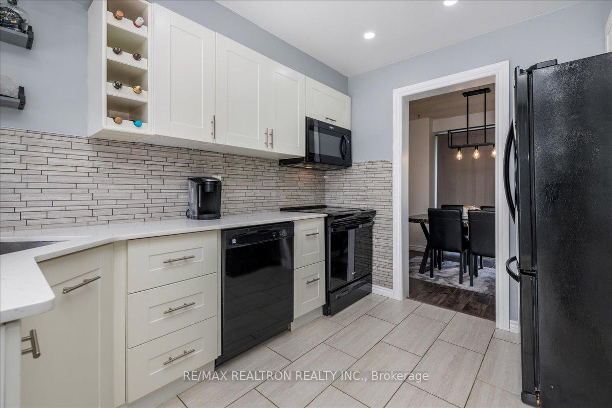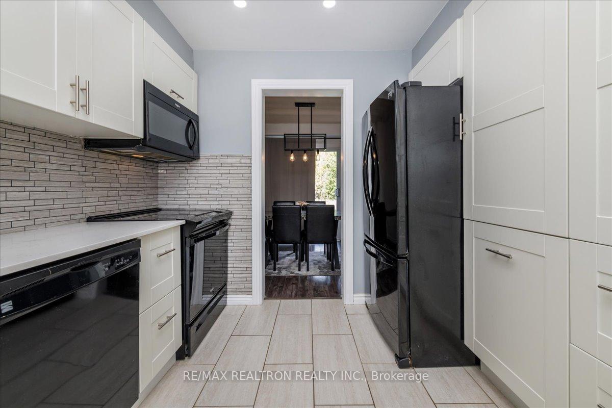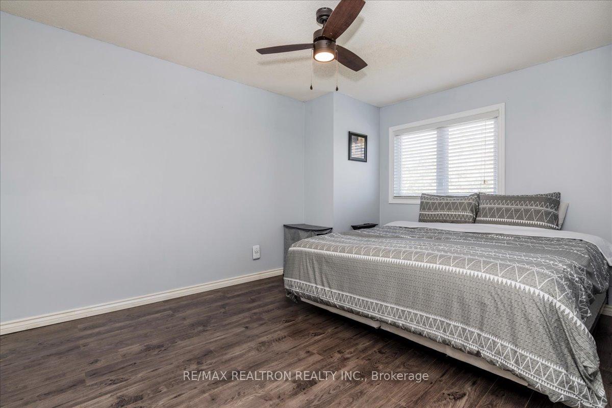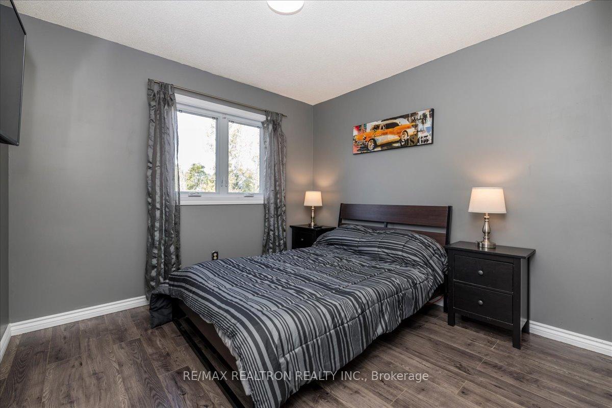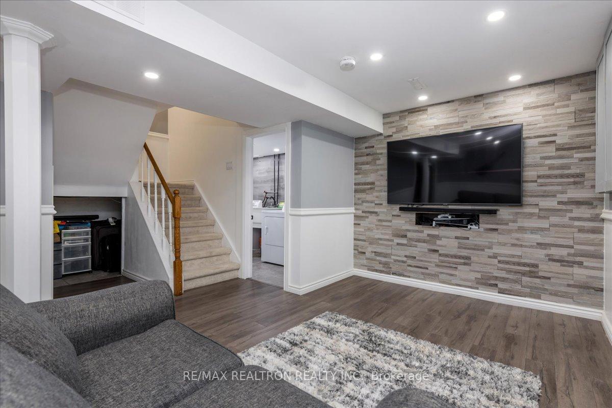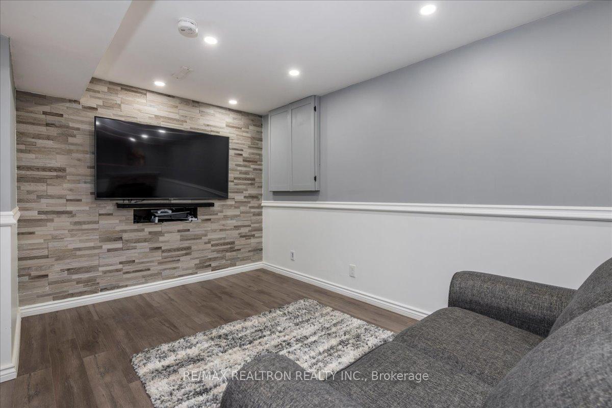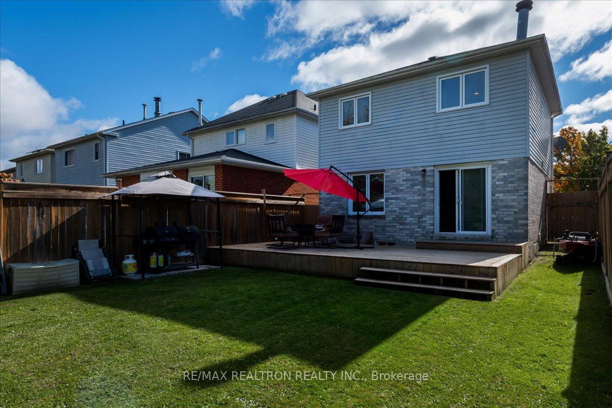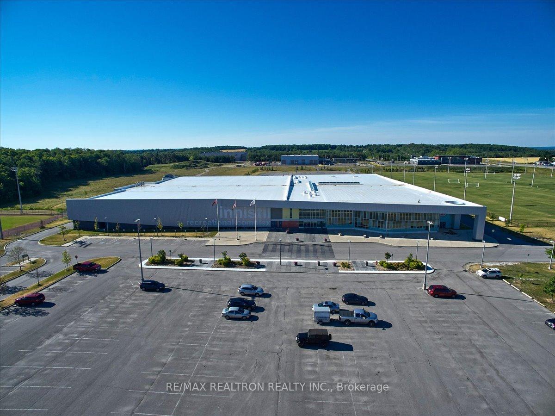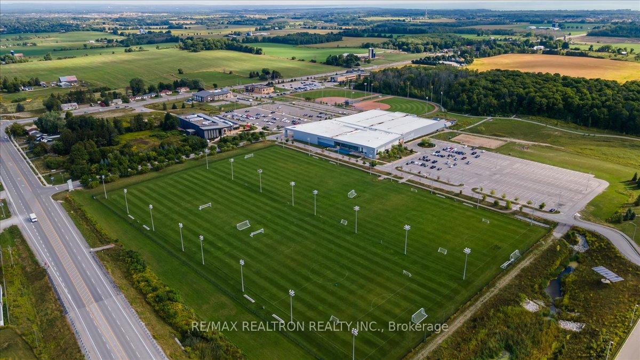$719,900
Available - For Sale
Listing ID: N9398628
1202 Benson St , Innisfil, L9S 1Y5, Ontario
| This home boasts a spacious backyard backing onto a serene ravine, complete with a large deck, shed, and convenient gate access. The windows and doors were updated in 2016 for modern efficiency. The main floor offers an inviting open-concept dining and living room with sleek laminate flooring, a stylish kitchen featuring quartz countertops, a breakfast bar, wine storage, and plenty of cabinetry, complemented by black appliances. A chic 2-piece bath with marble-style tiles and countertop completes the level. Elegant hardwood stairs lead to the second floor, where you'll find laminate and ceramic flooring throughout, a contemporary 4-piece bath, and three generously-sized bedrooms with ample closet space. The fully finished basement adds extra living space with a cozy rec room featuring a stone-wrapped wood-burning fireplace, under-stair storage, a laundry room, a new furnace, and central air conditioning for year-round comfort. |
| Price | $719,900 |
| Taxes: | $3459.46 |
| Assessment: | $322000 |
| Assessment Year: | 2023 |
| Address: | 1202 Benson St , Innisfil, L9S 1Y5, Ontario |
| Lot Size: | 31.17 x 130.94 (Feet) |
| Acreage: | < .50 |
| Directions/Cross Streets: | Innisfil Beach Rd, Jans Blvd, Benson St |
| Rooms: | 1 |
| Rooms +: | 1 |
| Bedrooms: | 3 |
| Bedrooms +: | |
| Kitchens: | 1 |
| Family Room: | N |
| Basement: | Finished, Full |
| Approximatly Age: | 31-50 |
| Property Type: | Detached |
| Style: | 2-Storey |
| Exterior: | Brick Front, Vinyl Siding |
| Garage Type: | Attached |
| (Parking/)Drive: | Pvt Double |
| Drive Parking Spaces: | 4 |
| Pool: | None |
| Other Structures: | Garden Shed |
| Approximatly Age: | 31-50 |
| Approximatly Square Footage: | 1100-1500 |
| Property Features: | Beach, Golf, Grnbelt/Conserv, Library, Park, Public Transit |
| Fireplace/Stove: | Y |
| Heat Source: | Gas |
| Heat Type: | Forced Air |
| Central Air Conditioning: | Central Air |
| Laundry Level: | Lower |
| Sewers: | Sewers |
| Water: | Municipal |
$
%
Years
This calculator is for demonstration purposes only. Always consult a professional
financial advisor before making personal financial decisions.
| Although the information displayed is believed to be accurate, no warranties or representations are made of any kind. |
| RE/MAX REALTRON REALTY INC. |
|
|

Dir:
416-828-2535
Bus:
647-462-9629
| Virtual Tour | Book Showing | Email a Friend |
Jump To:
At a Glance:
| Type: | Freehold - Detached |
| Area: | Simcoe |
| Municipality: | Innisfil |
| Neighbourhood: | Alcona |
| Style: | 2-Storey |
| Lot Size: | 31.17 x 130.94(Feet) |
| Approximate Age: | 31-50 |
| Tax: | $3,459.46 |
| Beds: | 3 |
| Baths: | 2 |
| Fireplace: | Y |
| Pool: | None |
Locatin Map:
Payment Calculator:

