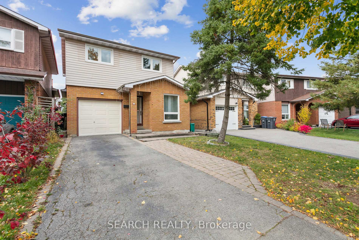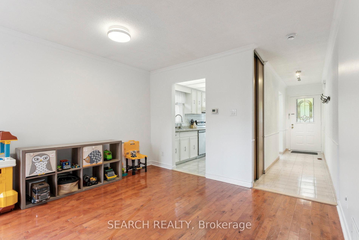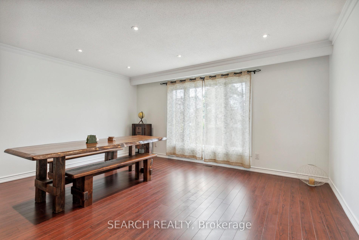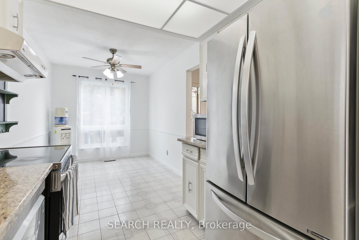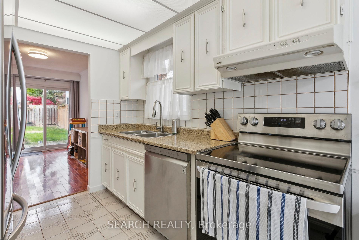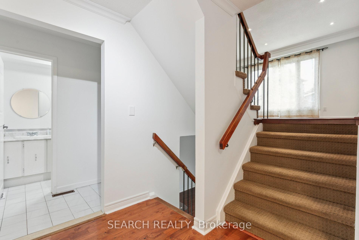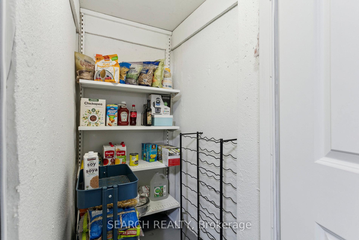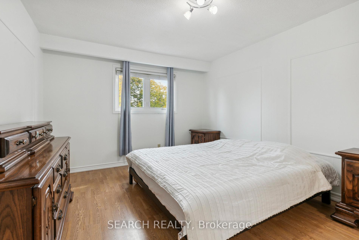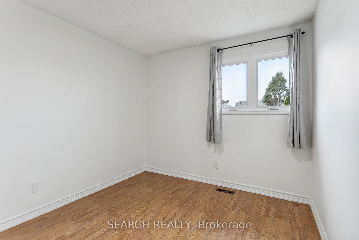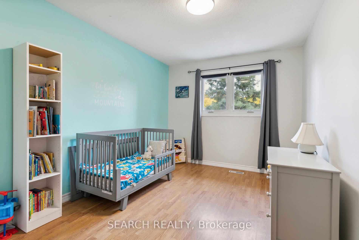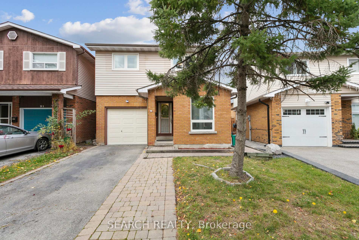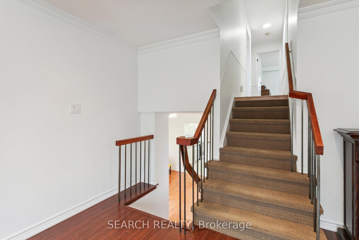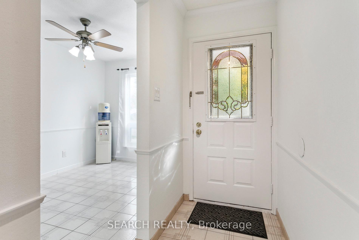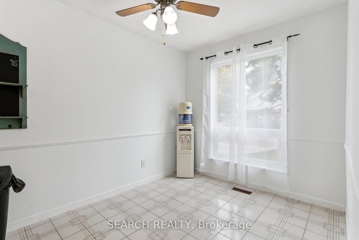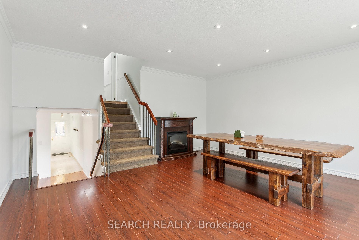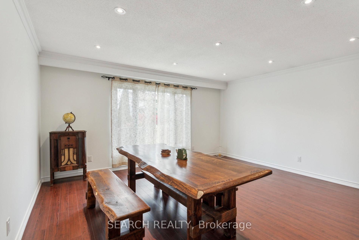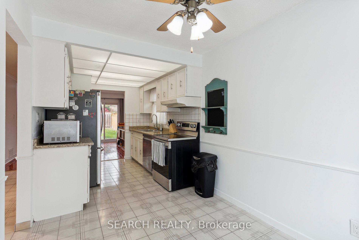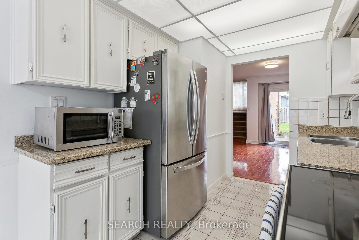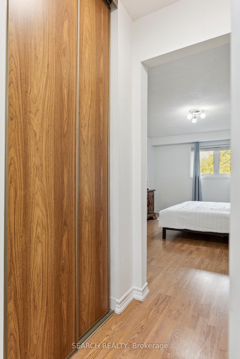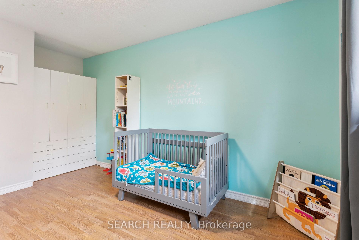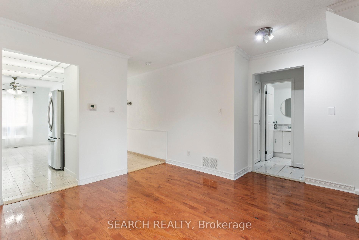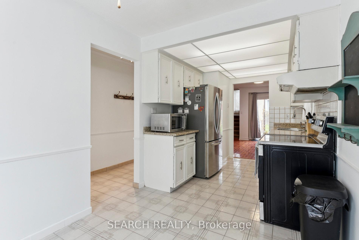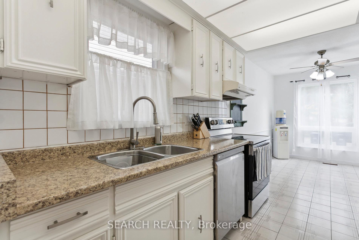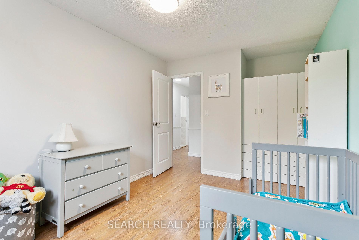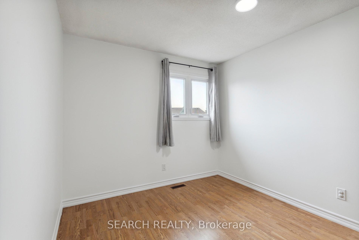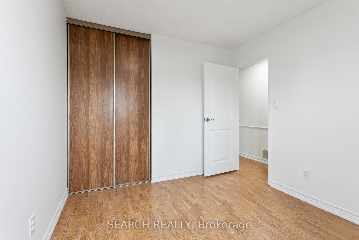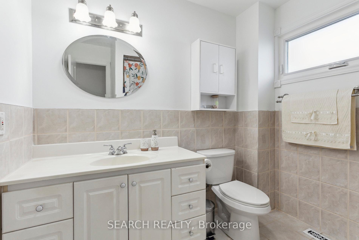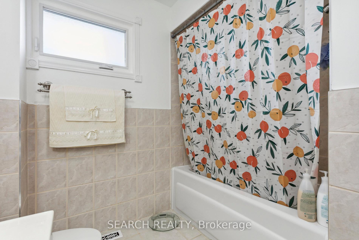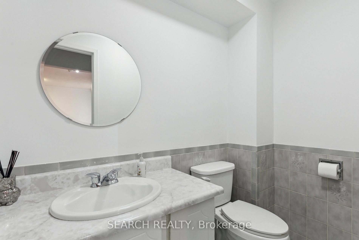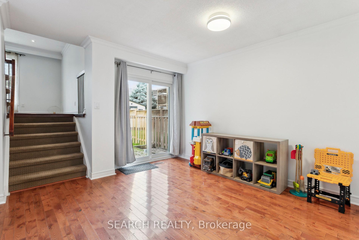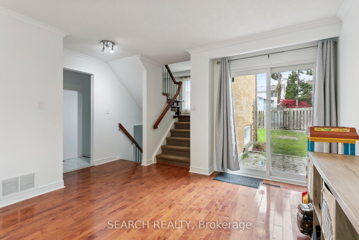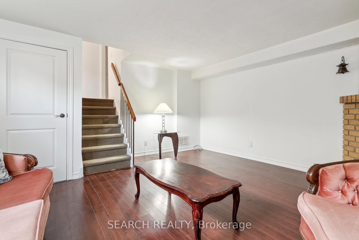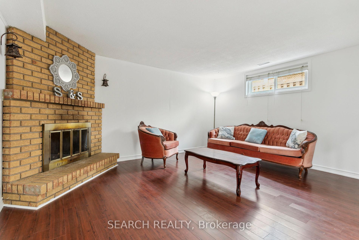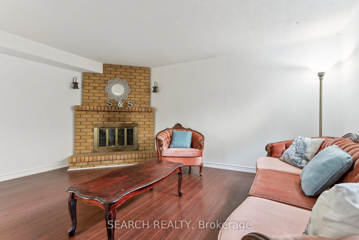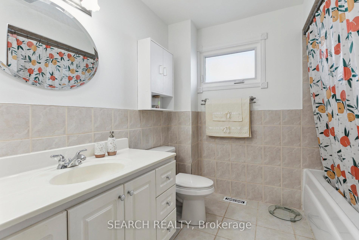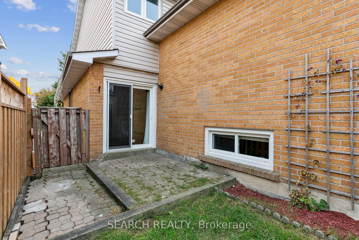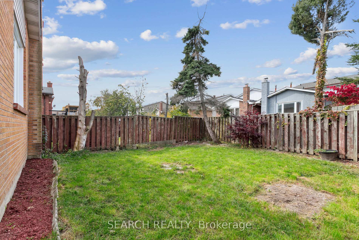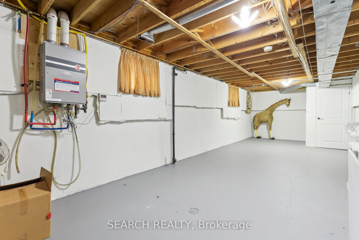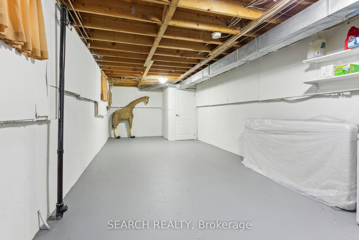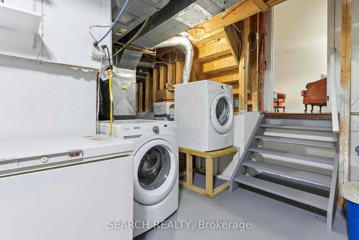$799,900
Available - For Sale
Listing ID: W9513418
29 Lady Stewart Blvd , Brampton, L6S 3Y2, Ontario
| Location! Location! Location! Freshly Painted 3-Bedroom, 2 Bathroom Detached Home Is a Delightful Find In A Fantastic Neighborhood**Perfectly Situated Near Trinity Common Mall, Grocery Stores, Local Schools And Parks, This Home Offers Quick And Easy Access To Hwy 410, Local Buses & GO Transit**Step Inside To Discover An Inviting Open Concept Main Floor Featuring A Spacious Eat In Kitchen And Dining Rm With Walk Out To The Back Yard - Ideal For Entertaining & Friends**The Living Rm Boasts Pot Lights, Creating a Warm And Welcoming Atmosphere For Cozy Evenings**You'll Love The Convenience Of Being Just A short Walk To 4 Beautiful Parks:- Leander, Lascelles, Lafrance & Northampton Parks**Plus, The Attached Garage Provide 1 Parking Space W/Room For 3 Additional Vehicles On The Driveway**This Easy, Functional Layout Is Perfect For Multi-Generational Living**Don't Miss Your Chance To Make This Your Dream Home**Act Now and Embrace The Lifestyle Your've Been Searching For** |
| Price | $799,900 |
| Taxes: | $4947.63 |
| Address: | 29 Lady Stewart Blvd , Brampton, L6S 3Y2, Ontario |
| Lot Size: | 23.98 x 99.63 (Feet) |
| Directions/Cross Streets: | Williams Pkwy / Howden |
| Rooms: | 7 |
| Bedrooms: | 3 |
| Bedrooms +: | |
| Kitchens: | 1 |
| Family Room: | Y |
| Basement: | Unfinished |
| Property Type: | Detached |
| Style: | Backsplit 5 |
| Exterior: | Alum Siding, Brick |
| Garage Type: | Built-In |
| (Parking/)Drive: | Private |
| Drive Parking Spaces: | 3 |
| Pool: | None |
| Fireplace/Stove: | Y |
| Heat Source: | Gas |
| Heat Type: | Forced Air |
| Central Air Conditioning: | Central Air |
| Laundry Level: | Lower |
| Sewers: | Sewers |
| Water: | Municipal |
$
%
Years
This calculator is for demonstration purposes only. Always consult a professional
financial advisor before making personal financial decisions.
| Although the information displayed is believed to be accurate, no warranties or representations are made of any kind. |
| SEARCH REALTY |
|
|

Dir:
416-828-2535
Bus:
647-462-9629
| Virtual Tour | Book Showing | Email a Friend |
Jump To:
At a Glance:
| Type: | Freehold - Detached |
| Area: | Peel |
| Municipality: | Brampton |
| Neighbourhood: | Westgate |
| Style: | Backsplit 5 |
| Lot Size: | 23.98 x 99.63(Feet) |
| Tax: | $4,947.63 |
| Beds: | 3 |
| Baths: | 2 |
| Fireplace: | Y |
| Pool: | None |
Locatin Map:
Payment Calculator:

