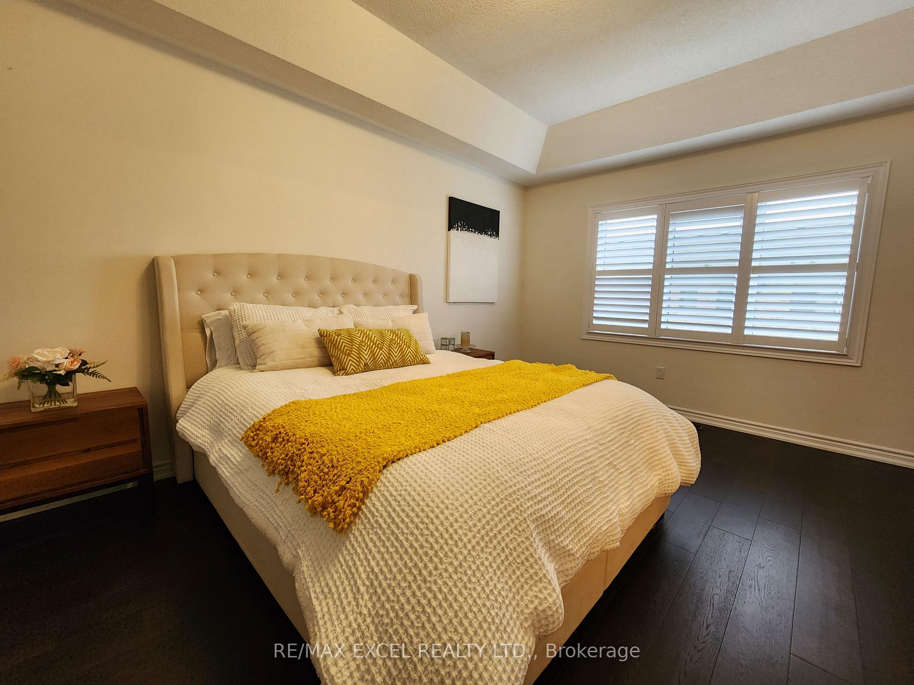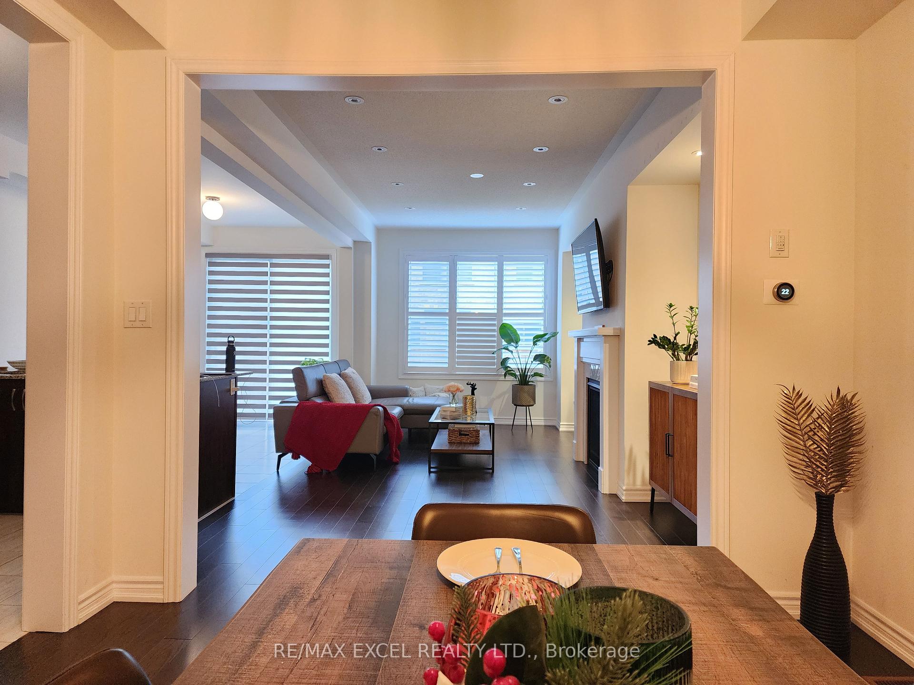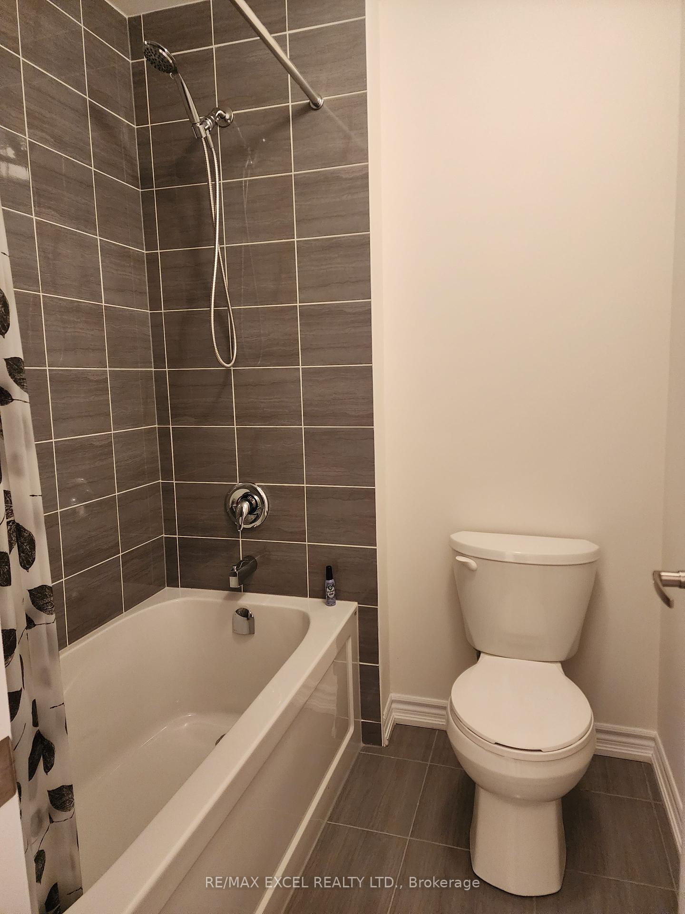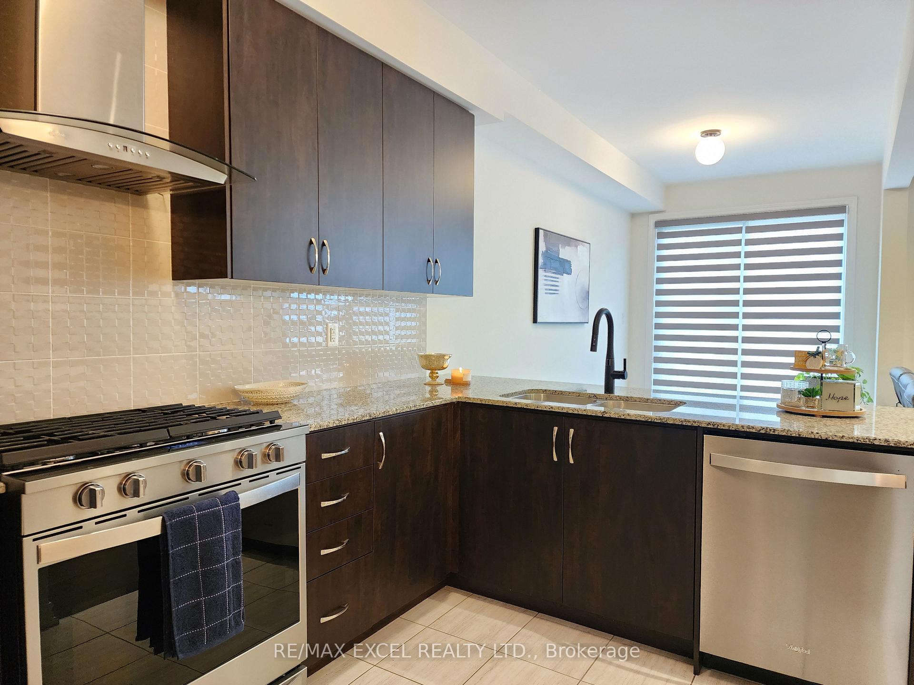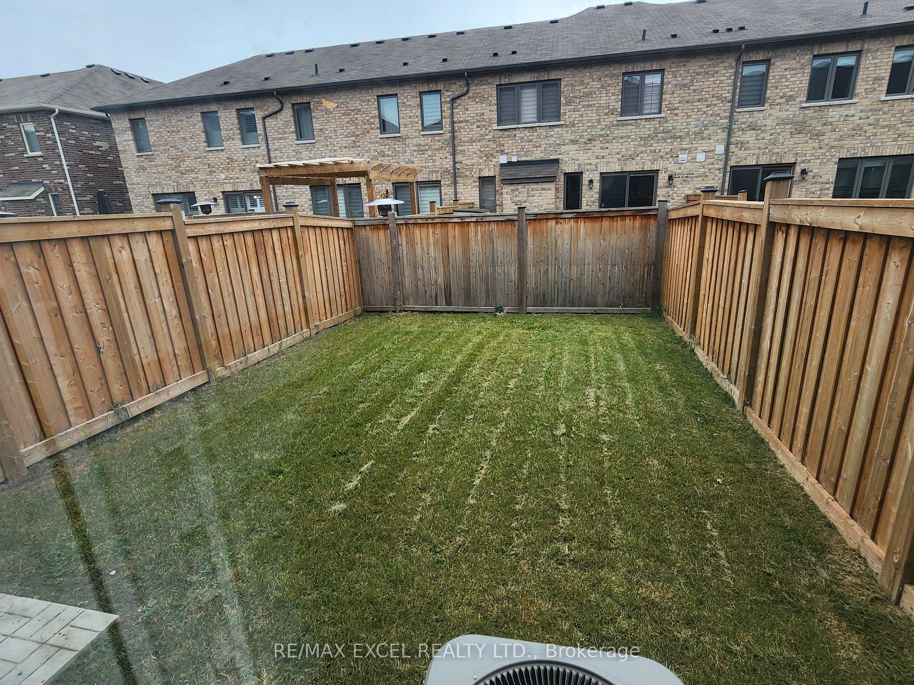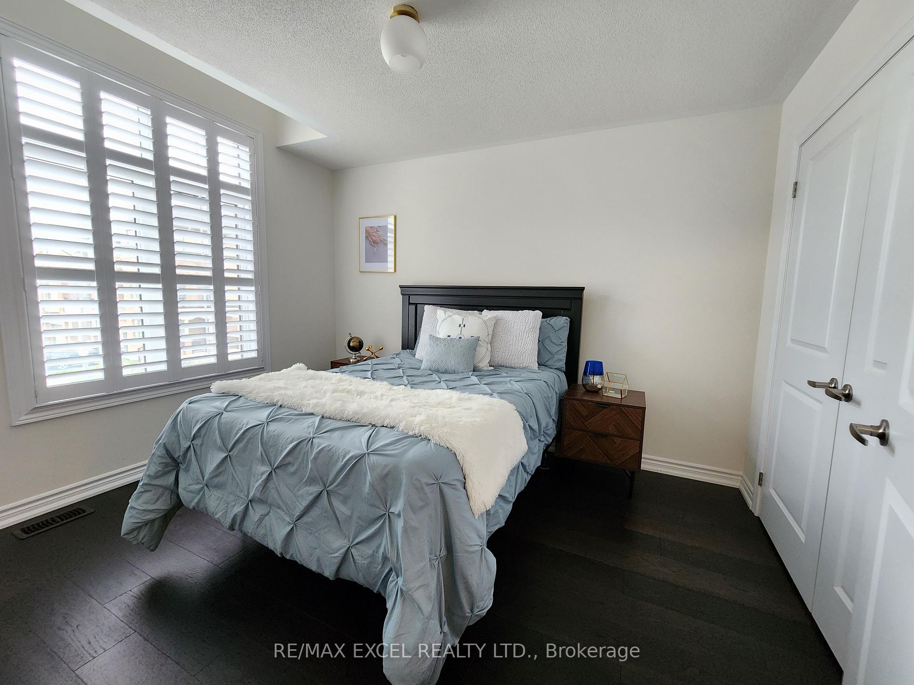$799,999
Available - For Sale
Listing ID: E10414997
68 Coho Dr , Whitby, L1P 0K4, Ontario
| Discover the Perfect Blend of Comfort and Convenience in this Charming 3 Bedroom, 2.5 Bathroom Contemporary Townhome that Showcase Timeless Ambience and Its been Lovingly Cared by its Original Owner. This beautiful Home Boasts 9 Ceiling, Standout Open Concept Gourmet Kitchen With Quality Upgrades, Granite Countertop, Stainless Steel Appliances and Stylish Backsplash. Breakfast Area Features a Walkout to Fully Fenced Backyard. Cozy Family Room Upgraded With Newer Pot Lights, Gas Fireplace and California Shutters. Engineering Hardwood Flooring throughout on the Main Floor and an Oak Staircase that adds a touch of elegance. Generously Sized East Facing Bright Bedrooms on the Second Floor Also Featuring A Bonus Den That Is Perfect for Your Home Office or Creative Space! Exquisite Primary Bedrooms Offers a Large Walk-In Closets and 6-pieces Ensuite Includes Upgraded Double Sinks, Free Standing Bathtub and Glass Standing Shower Area. Spacious Basement Offers Endless Opportunities For Your Future Use. This Home is Nestled Minutes To Schools, Parks, Shopping, Newly Built 'Whitby Health Centre' and A Short Drive To Hwy 412 & 401, Making It Easy To Access All Amenities Downtown Whitby Has To Offer. Its The Perfect Backdrop for Your Next Chapter Full of Convenience and Charm. This Property Is Sure to Impress! Your New Home Awaits |
| Price | $799,999 |
| Taxes: | $5985.95 |
| Address: | 68 Coho Dr , Whitby, L1P 0K4, Ontario |
| Lot Size: | 19.73 x 104.23 (Feet) |
| Directions/Cross Streets: | Hwy 412 and Dundas Street |
| Rooms: | 8 |
| Rooms +: | 1 |
| Bedrooms: | 3 |
| Bedrooms +: | 1 |
| Kitchens: | 1 |
| Family Room: | Y |
| Basement: | Full, Unfinished |
| Approximatly Age: | 0-5 |
| Property Type: | Att/Row/Twnhouse |
| Style: | 2-Storey |
| Exterior: | Brick, Stone |
| Garage Type: | Attached |
| (Parking/)Drive: | Private |
| Drive Parking Spaces: | 2 |
| Pool: | None |
| Approximatly Age: | 0-5 |
| Approximatly Square Footage: | 2000-2500 |
| Property Features: | Hospital, Library, Park, Place Of Worship, Rec Centre, School |
| Fireplace/Stove: | Y |
| Heat Source: | Gas |
| Heat Type: | Forced Air |
| Central Air Conditioning: | Central Air |
| Elevator Lift: | N |
| Sewers: | Sewers |
| Water: | Municipal |
| Utilities-Cable: | Y |
| Utilities-Hydro: | Y |
| Utilities-Gas: | Y |
| Utilities-Telephone: | Y |
$
%
Years
This calculator is for demonstration purposes only. Always consult a professional
financial advisor before making personal financial decisions.
| Although the information displayed is believed to be accurate, no warranties or representations are made of any kind. |
| RE/MAX EXCEL REALTY LTD. |
|
|

Dir:
416-828-2535
Bus:
647-462-9629
| Book Showing | Email a Friend |
Jump To:
At a Glance:
| Type: | Freehold - Att/Row/Twnhouse |
| Area: | Durham |
| Municipality: | Whitby |
| Neighbourhood: | Lynde Creek |
| Style: | 2-Storey |
| Lot Size: | 19.73 x 104.23(Feet) |
| Approximate Age: | 0-5 |
| Tax: | $5,985.95 |
| Beds: | 3+1 |
| Baths: | 3 |
| Fireplace: | Y |
| Pool: | None |
Locatin Map:
Payment Calculator:











