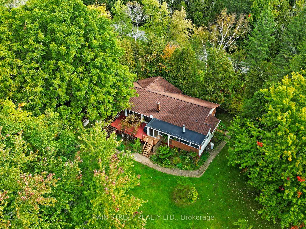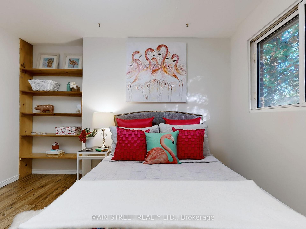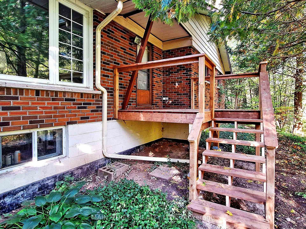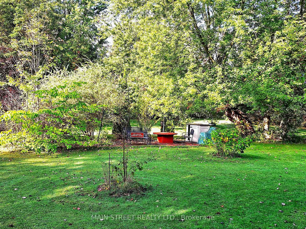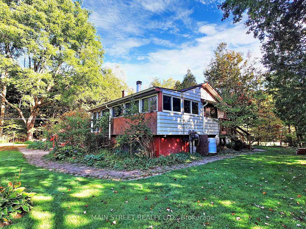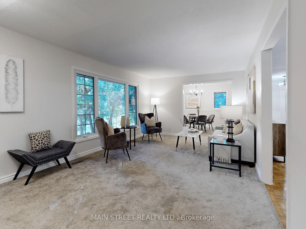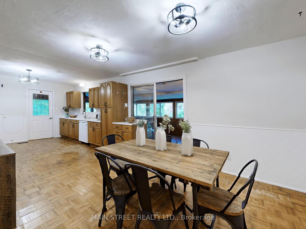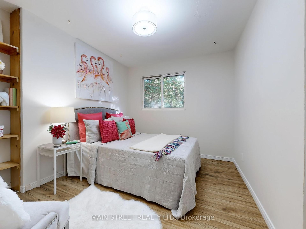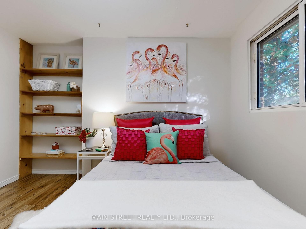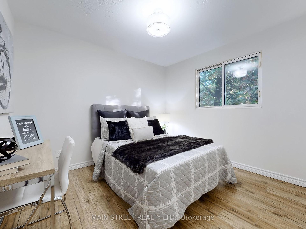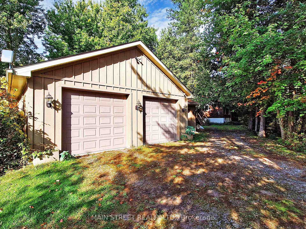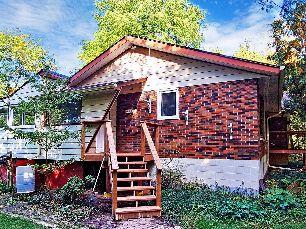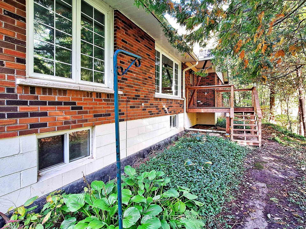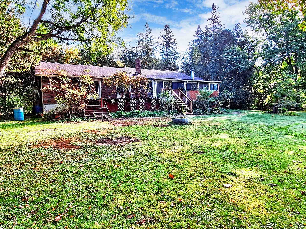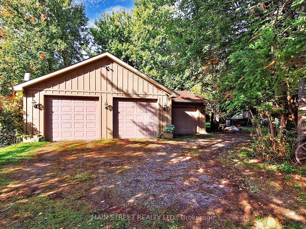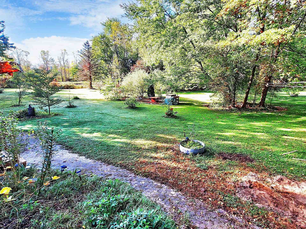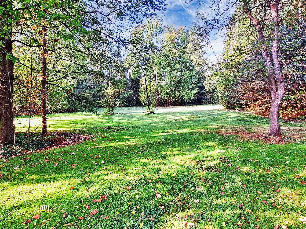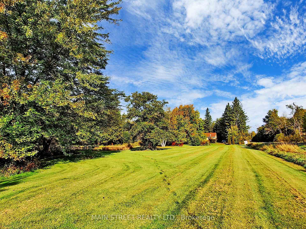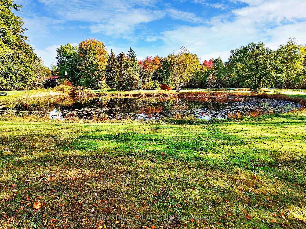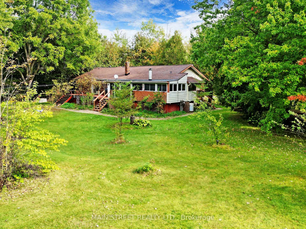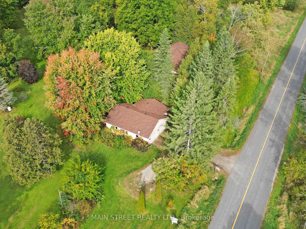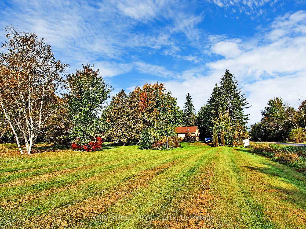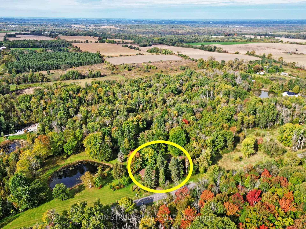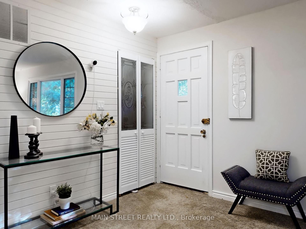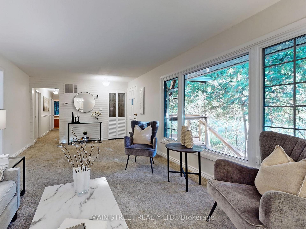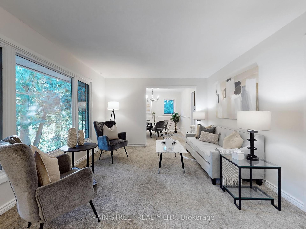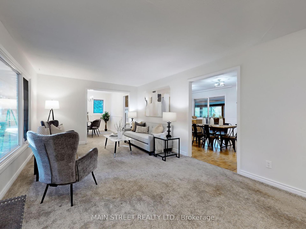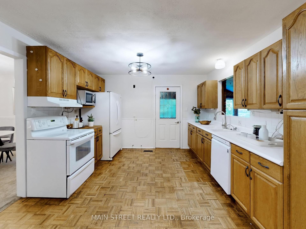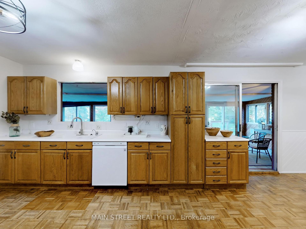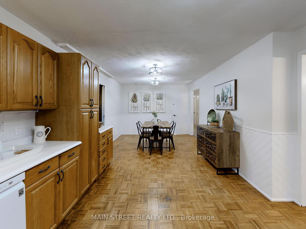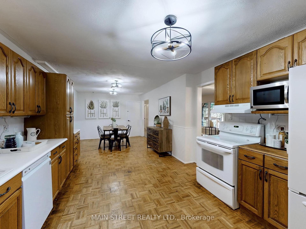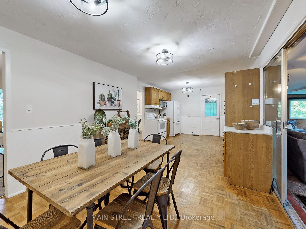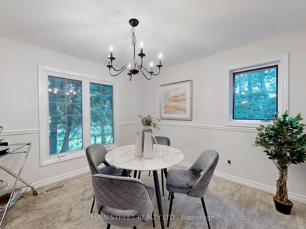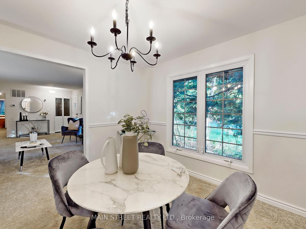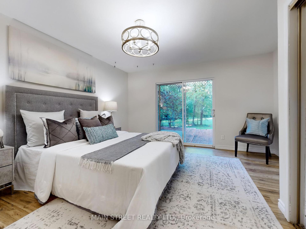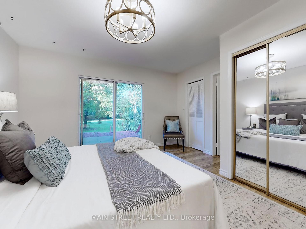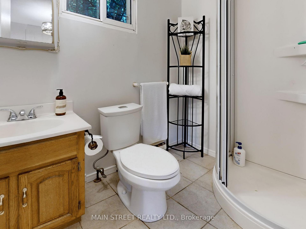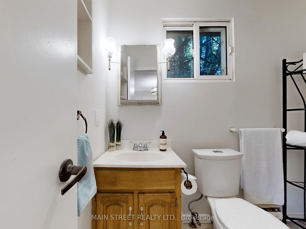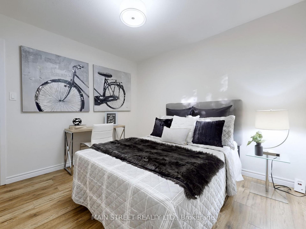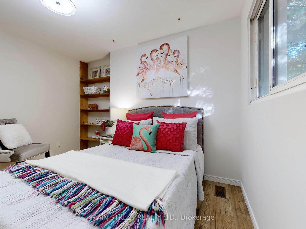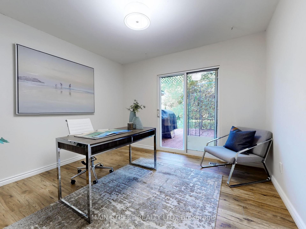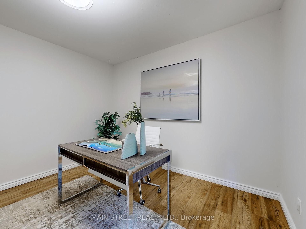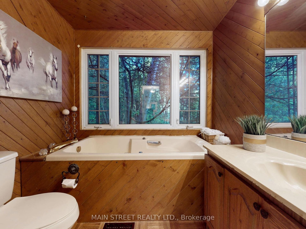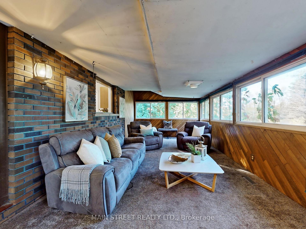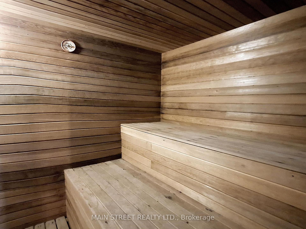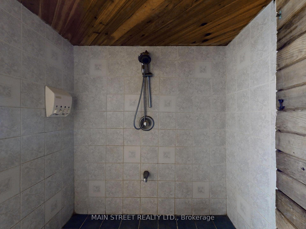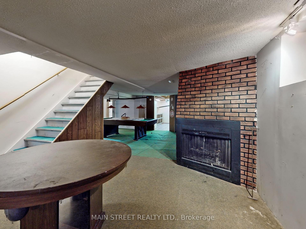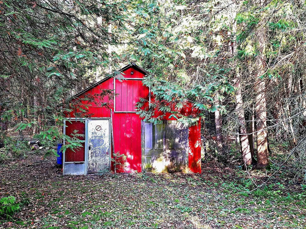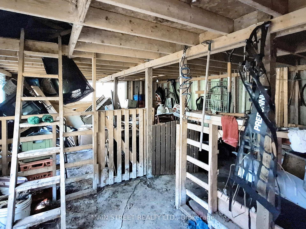$1,199,900
Available - For Sale
Listing ID: N9383814
12200 Concession 2 Rd , Uxbridge, L0E 1T0, Ontario
| Welcome to to 12220 Concession 2, Zephyr, Uxbridge Township, featuring 1309 ft of road frontage on a quiet rural road, yet conveniently located within 15 mins of the 404. The property has gorgeous forest-like setting to explore, complete with open green spaces, mature perrenials and a tranquil, fully stocked pond, all creating a perfect setting for family life and entertaining. Tucked away is an outbuilding approx 20 x20 ft, that, with some TLC would make a great little barn, storage or hideaway. If you are looking for a property where you can build equity, enjoy country air and lifesytle, decorate to your own taste and have a vision, this property is for you! The home has a traditional solid brick family bungalow with 4 bedrooms, ( 1 used as study with walk out), eat in kitchen, separate dining and living room plus a sunroom addition. Downstairs has a recreational room with fireplace, sauna and shower, games room and extra storage rooms ready for your update to meet your needs. The custom, separate garage with 3 bays, plus a workshop (built in 2004) would be a dream for car enthusiast, contractors , collectors or gardeners. Quick closing available! |
| Extras: Well Water Record, Septic Pumped Sept 27, 24 With Level 1 Inspection Report, Water Test Report 0-0. Shingles Approx 4-5 Yrs. New Decks currently being installed pickets will be finished |
| Price | $1,199,900 |
| Taxes: | $7250.63 |
| Address: | 12200 Concession 2 Rd , Uxbridge, L0E 1T0, Ontario |
| Lot Size: | 1309.49 x 324.72 (Feet) |
| Acreage: | 10-24.99 |
| Directions/Cross Streets: | Regional Rd 39 and Conc 2, Zephyr |
| Rooms: | 8 |
| Rooms +: | 3 |
| Bedrooms: | 4 |
| Bedrooms +: | |
| Kitchens: | 1 |
| Family Room: | N |
| Basement: | Part Fin |
| Property Type: | Rural Resid |
| Style: | Bungalow-Raised |
| Exterior: | Brick |
| Garage Type: | Detached |
| (Parking/)Drive: | Pvt Double |
| Drive Parking Spaces: | 4 |
| Pool: | None |
| Other Structures: | Barn, Workshop |
| Property Features: | Lake/Pond, Level, Part Cleared, School Bus Route, Wooded/Treed |
| Fireplace/Stove: | Y |
| Heat Source: | Oil |
| Heat Type: | Forced Air |
| Central Air Conditioning: | Central Air |
| Laundry Level: | Lower |
| Sewers: | Septic |
| Water: | Well |
| Utilities-Cable: | Y |
| Utilities-Hydro: | Y |
| Utilities-Gas: | N |
| Utilities-Telephone: | Y |
$
%
Years
This calculator is for demonstration purposes only. Always consult a professional
financial advisor before making personal financial decisions.
| Although the information displayed is believed to be accurate, no warranties or representations are made of any kind. |
| MAIN STREET REALTY LTD. |
|
|

Dir:
416-828-2535
Bus:
647-462-9629
| Virtual Tour | Book Showing | Email a Friend |
Jump To:
At a Glance:
| Type: | Freehold - Rural Resid |
| Area: | Durham |
| Municipality: | Uxbridge |
| Neighbourhood: | Rural Uxbridge |
| Style: | Bungalow-Raised |
| Lot Size: | 1309.49 x 324.72(Feet) |
| Tax: | $7,250.63 |
| Beds: | 4 |
| Baths: | 3 |
| Fireplace: | Y |
| Pool: | None |
Locatin Map:
Payment Calculator:

