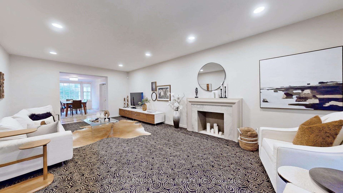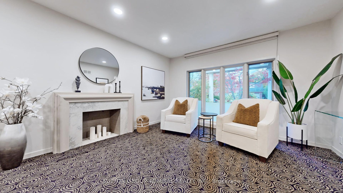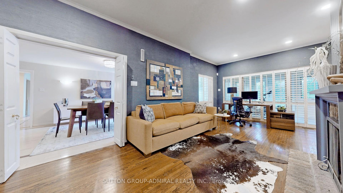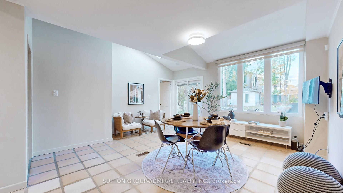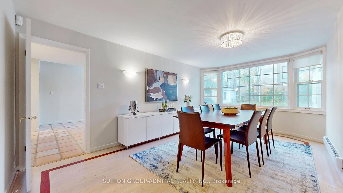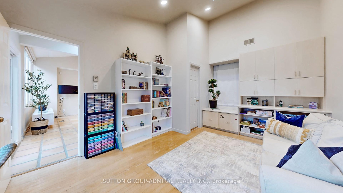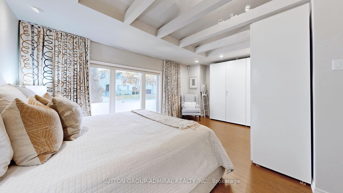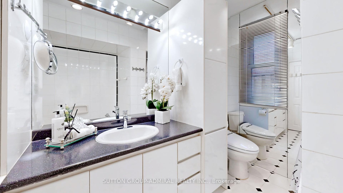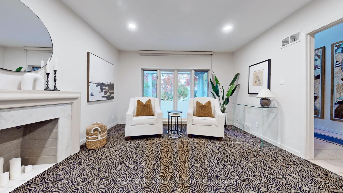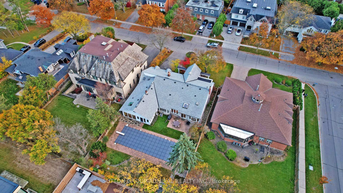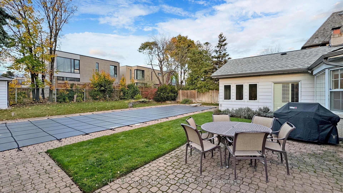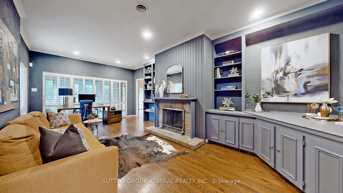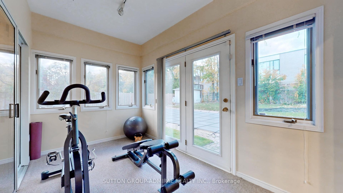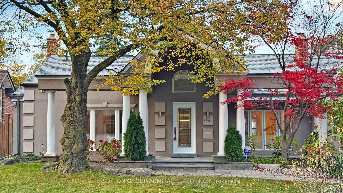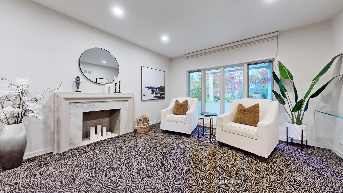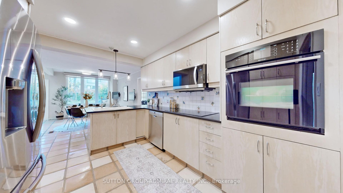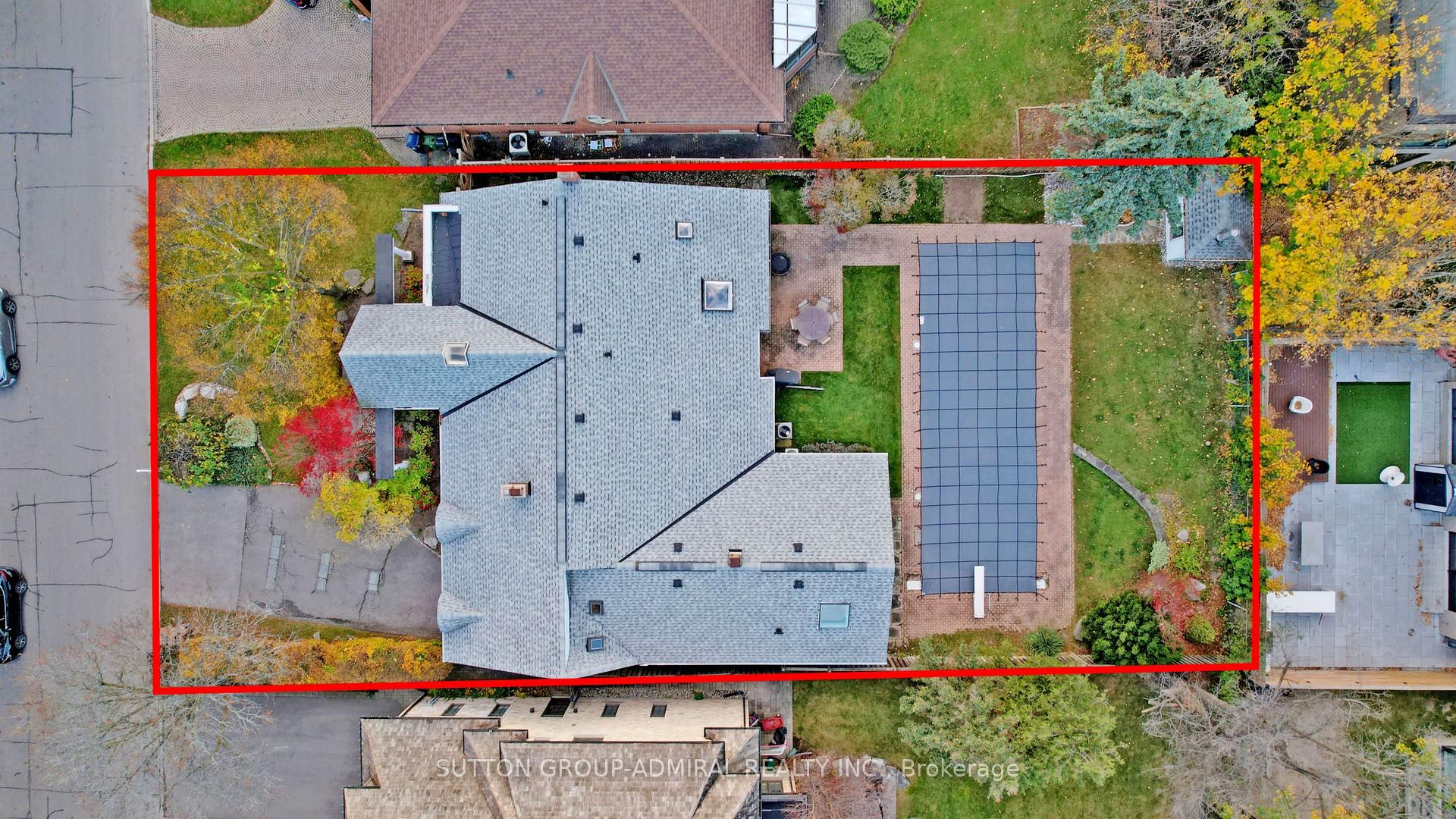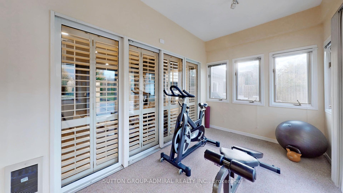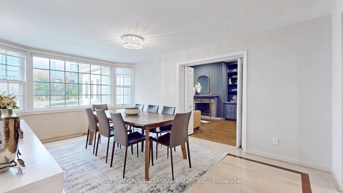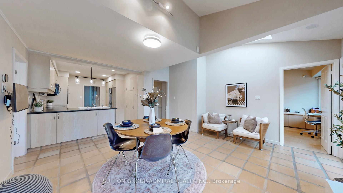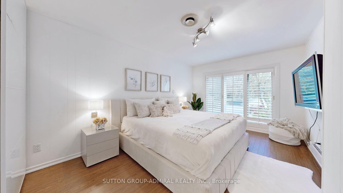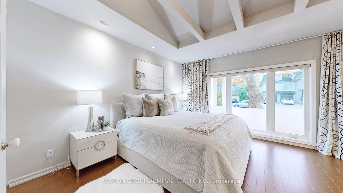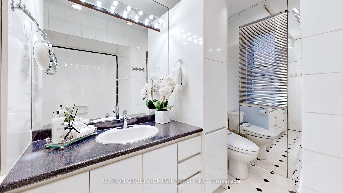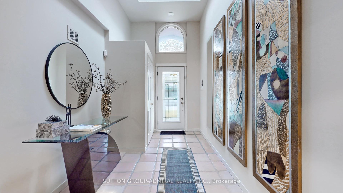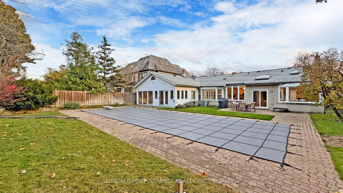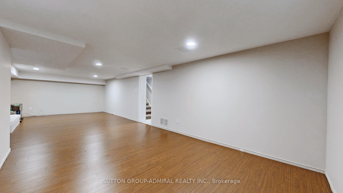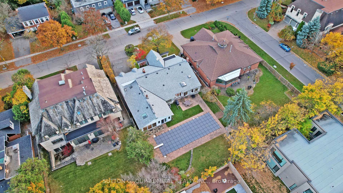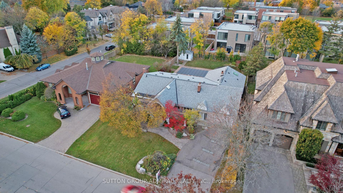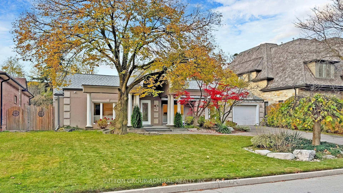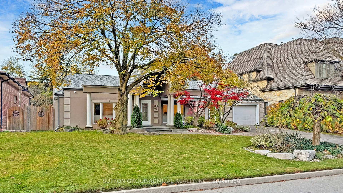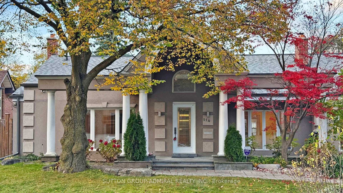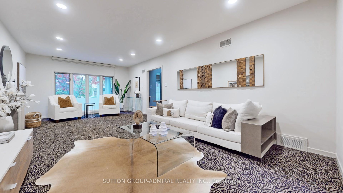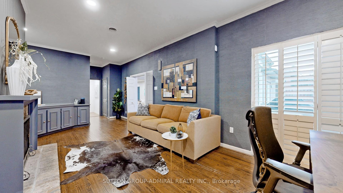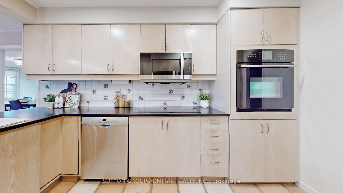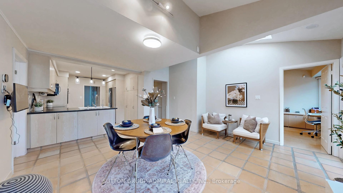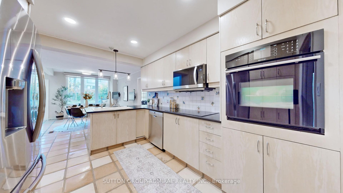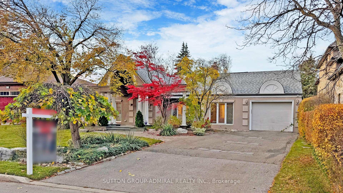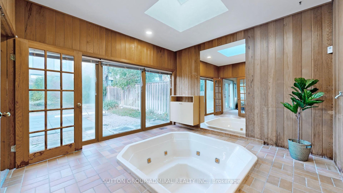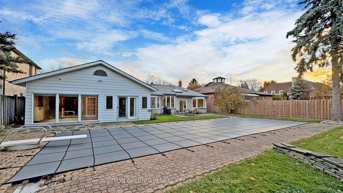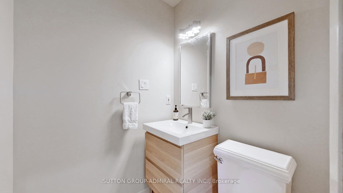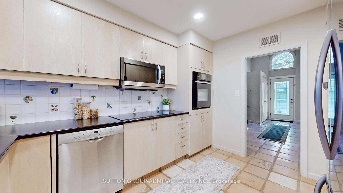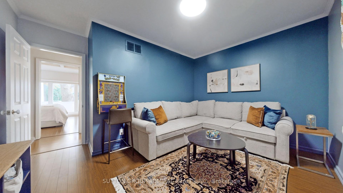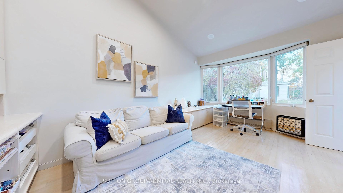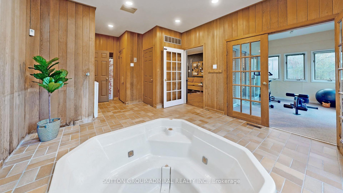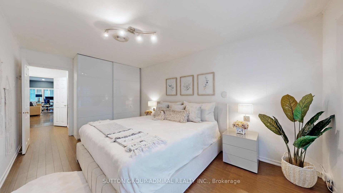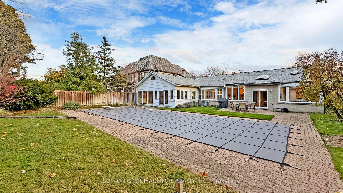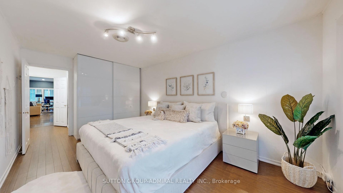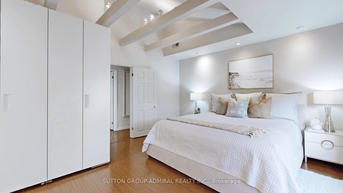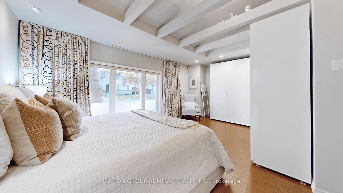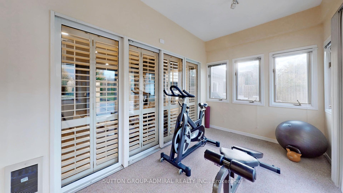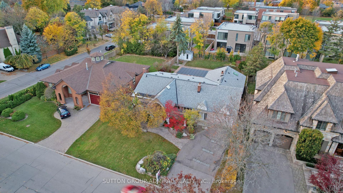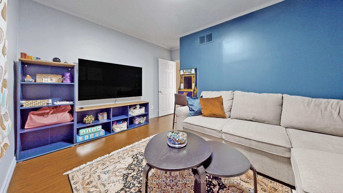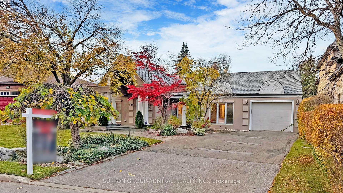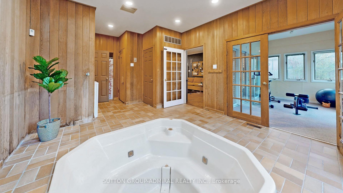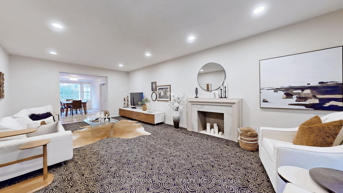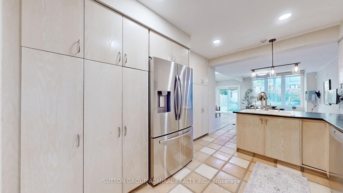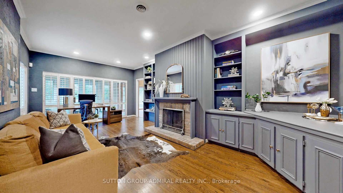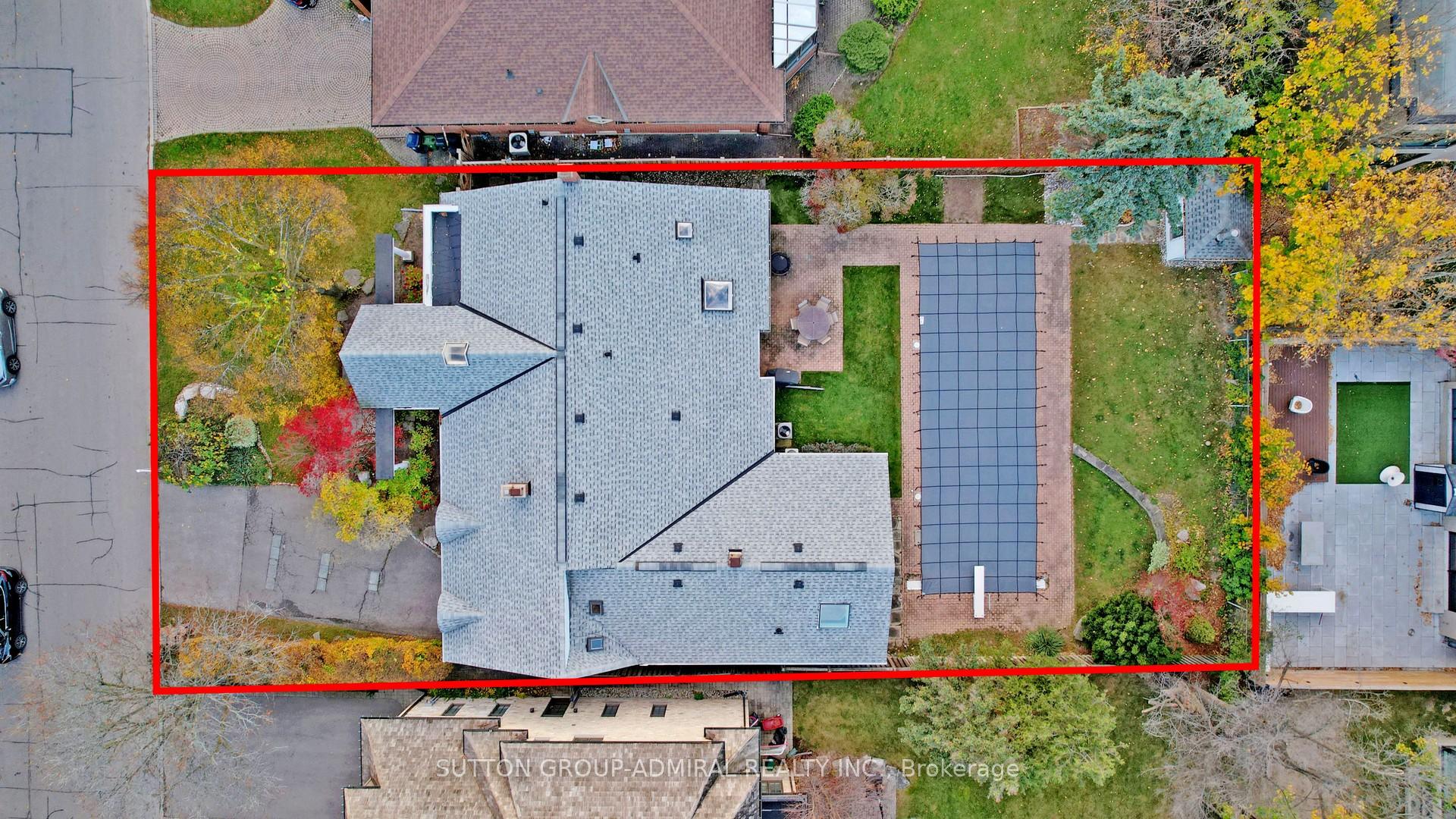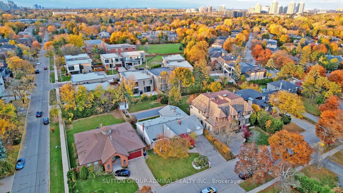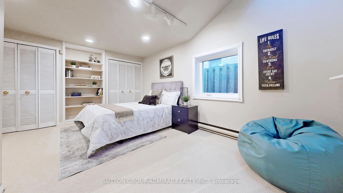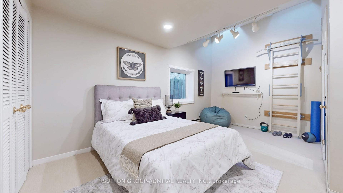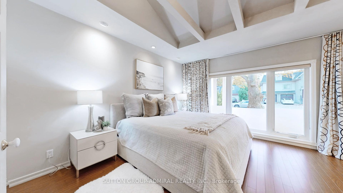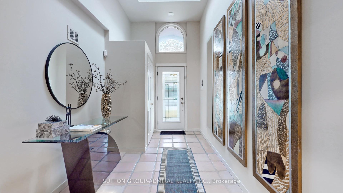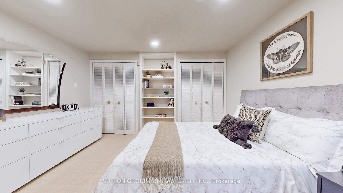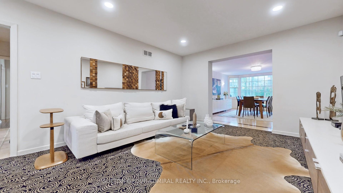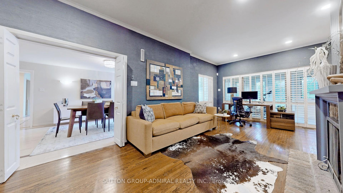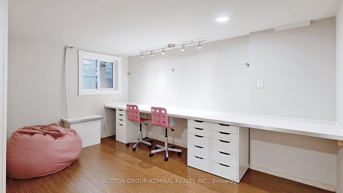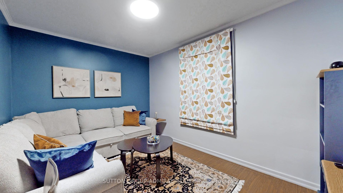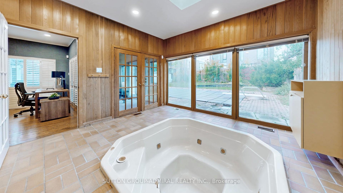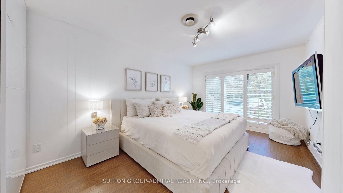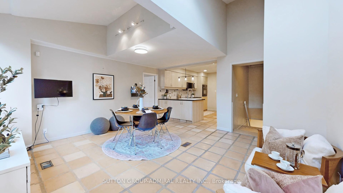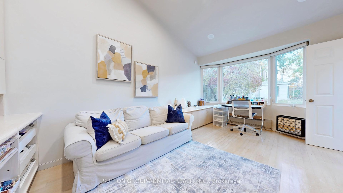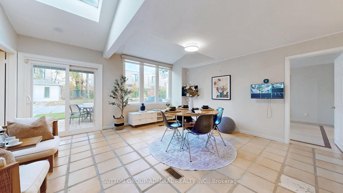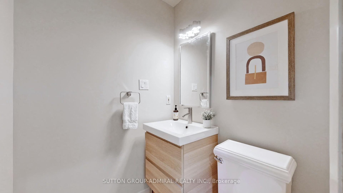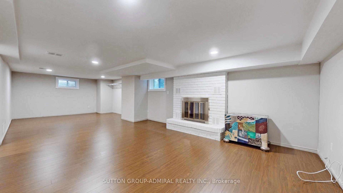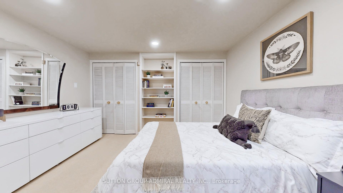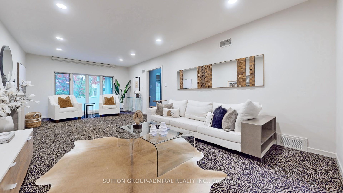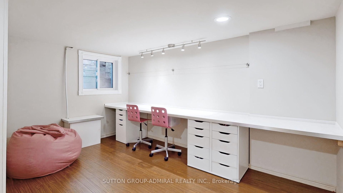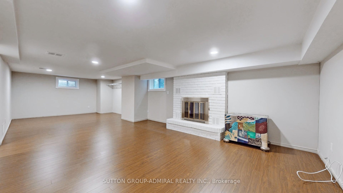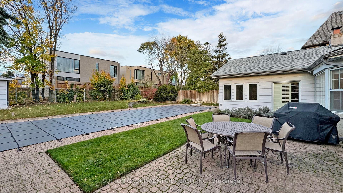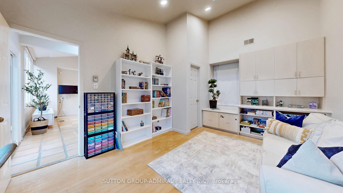$1
Available - For Sale
Listing ID: C10415580
114 Lord Seaton Rd , Toronto, M2P 1K9, Ontario
| Discover the charm of 114 Lord Seaton Rd, located in the prestigious St. Andrew's community! This elegant 3,300 sq. ft. bungalow is nestled on a beautifully landscaped 75' x 150' lot and features 4+1 bedrooms, 5 bathrooms, spacious living areas, a sophisticated office with a gas fireplace, and a finished basement with a nanny's quarter. The private backyard oasis includes a 50-saltwater lap pool, offering a perfect retreat with an Indoor Sauna. Top public and private schools! With easy access to Highway 401, TTC, and parks, this home is the epitome of comfort and luxury for families seeking a convenient, upscale lifestyle in a prime Toronto neighborhood. Don't miss the chance to make this stunning property your own! |
| Extras: Fridge, Stove, Dishwasher, Washer & Dryer, Security Camera System, Kinetico Water Softener, Reverse Osmosis System, laundry both on the main floor and Bsmt, sprinkler system, alarm system, Dual HVAC systems, Cedar walk-in closet and Storage |
| Price | $1 |
| Taxes: | $12696.00 |
| Address: | 114 Lord Seaton Rd , Toronto, M2P 1K9, Ontario |
| Lot Size: | 75.00 x 150.00 (Feet) |
| Directions/Cross Streets: | Yonge And York Mills |
| Rooms: | 10 |
| Rooms +: | 2 |
| Bedrooms: | 4 |
| Bedrooms +: | 1 |
| Kitchens: | 1 |
| Family Room: | Y |
| Basement: | Finished |
| Property Type: | Detached |
| Style: | Bungalow |
| Exterior: | Brick, Concrete |
| Garage Type: | Built-In |
| (Parking/)Drive: | Private |
| Drive Parking Spaces: | 4 |
| Pool: | Inground |
| Property Features: | Grnbelt/Cons, Park, Public Transit, School |
| Fireplace/Stove: | Y |
| Heat Source: | Gas |
| Heat Type: | Forced Air |
| Central Air Conditioning: | Central Air |
| Laundry Level: | Lower |
| Sewers: | Sewers |
| Water: | Municipal |
$
%
Years
This calculator is for demonstration purposes only. Always consult a professional
financial advisor before making personal financial decisions.
| Although the information displayed is believed to be accurate, no warranties or representations are made of any kind. |
| SUTTON GROUP-ADMIRAL REALTY INC. |
|
|

Dir:
416-828-2535
Bus:
647-462-9629
| Virtual Tour | Book Showing | Email a Friend |
Jump To:
At a Glance:
| Type: | Freehold - Detached |
| Area: | Toronto |
| Municipality: | Toronto |
| Neighbourhood: | St. Andrew-Windfields |
| Style: | Bungalow |
| Lot Size: | 75.00 x 150.00(Feet) |
| Tax: | $12,696 |
| Beds: | 4+1 |
| Baths: | 5 |
| Fireplace: | Y |
| Pool: | Inground |
Locatin Map:
Payment Calculator:

