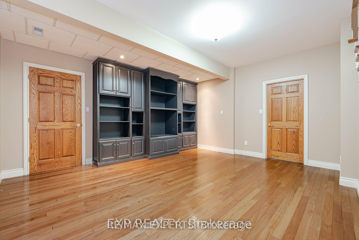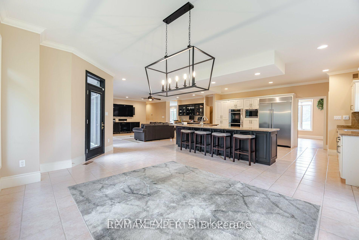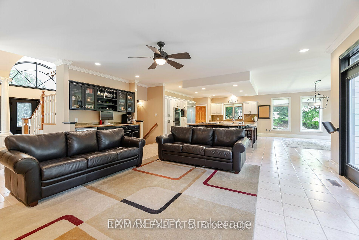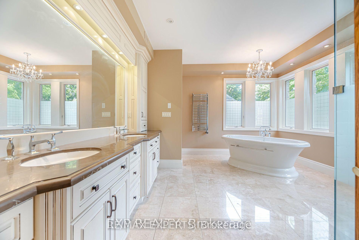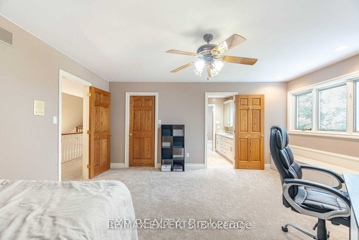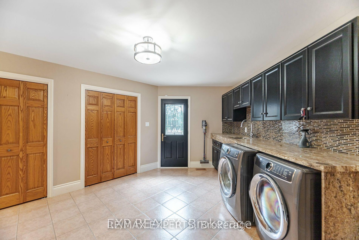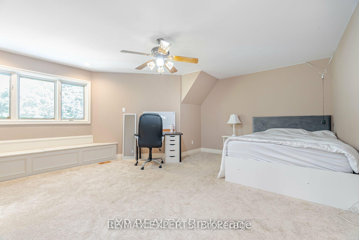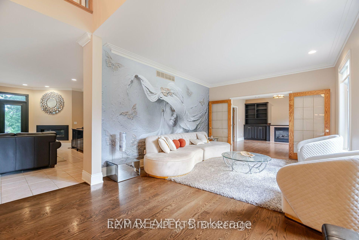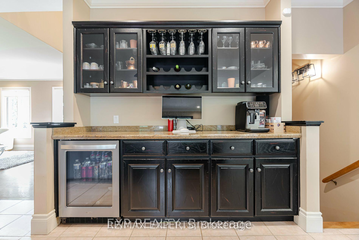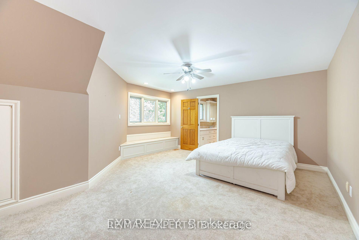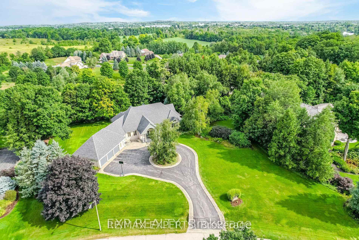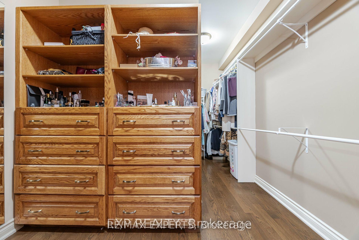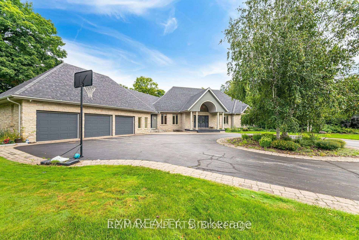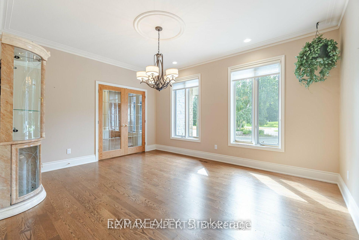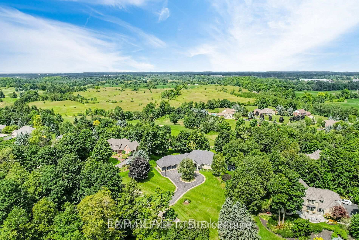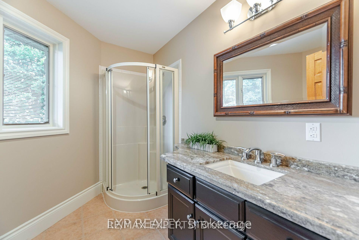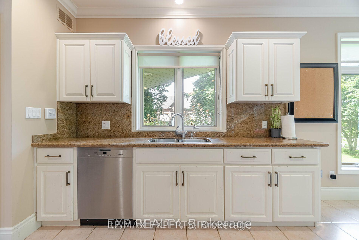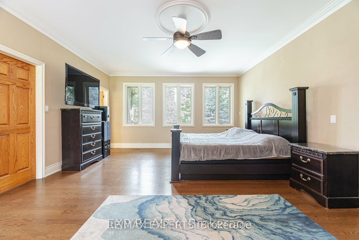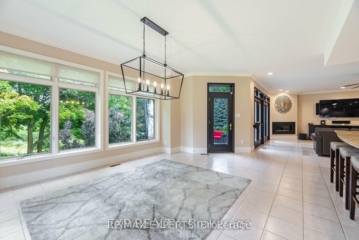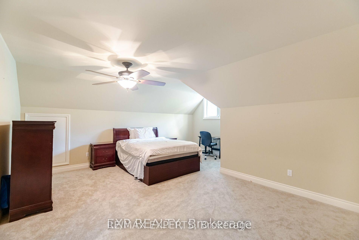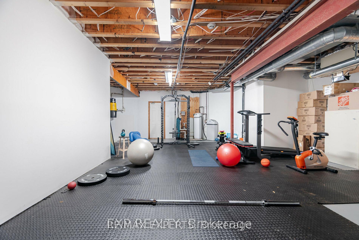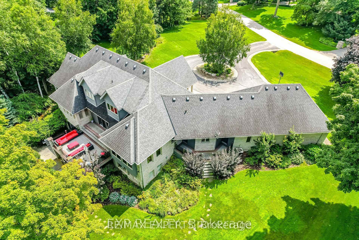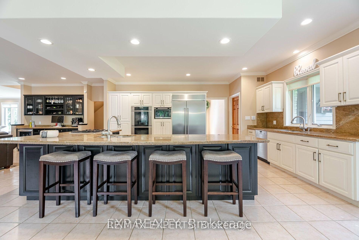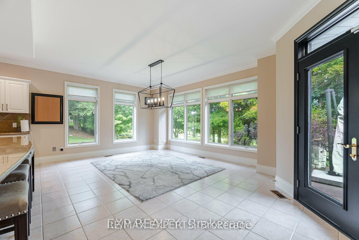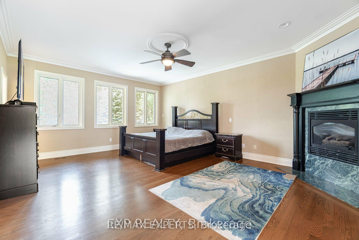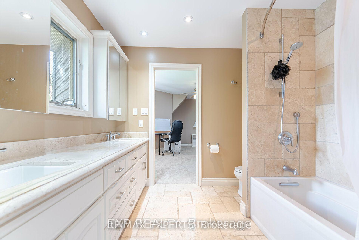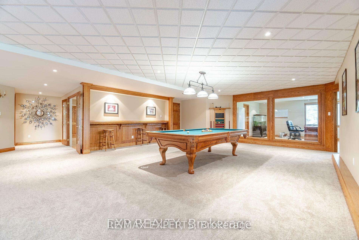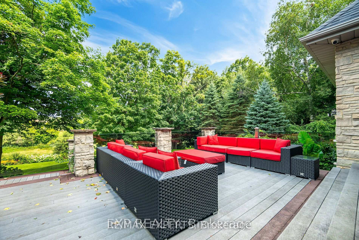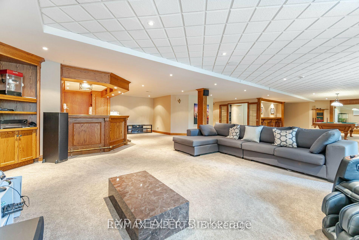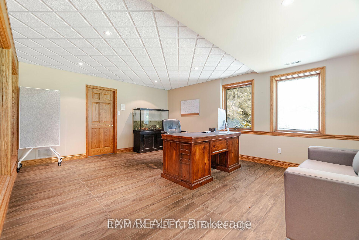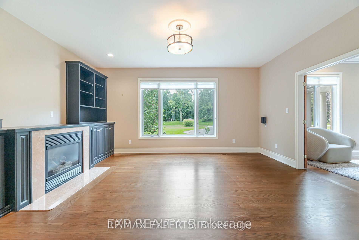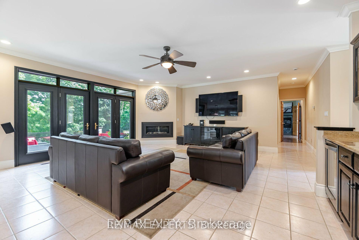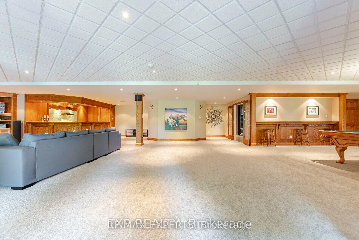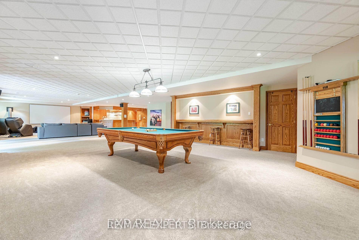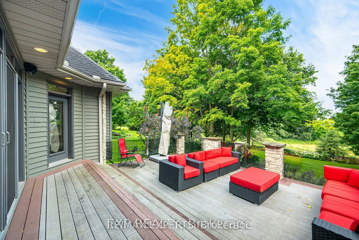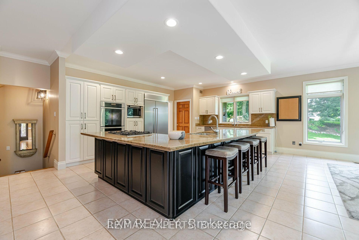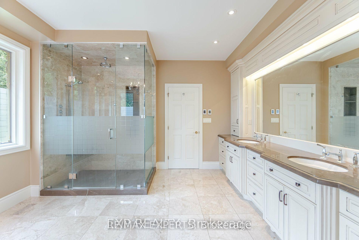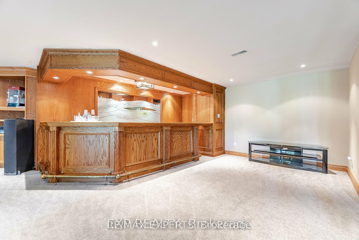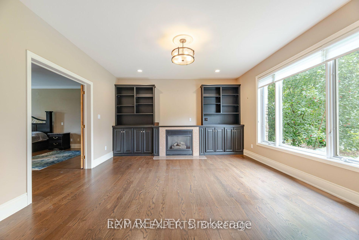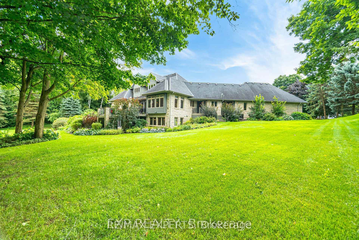$2,499,000
Available - For Sale
Listing ID: W10415957
15 Turtle Lake Dr , Halton Hills, L7J 2W7, Ontario
| Stunning 4 Bedroom Detached Home Backing Onto The Golf Course * Premium 1.26 Acre Lot With Approx 8000SqFt of Living Space * Gorgeous Panoramic Views With Beautifully Landscaped Backyard Perfect For Entertainment * Massive Chef's Kitchen With Top Quality Jenn Aire & Miele S/S Appliances, Oversized Centre Island, Built-In Bar, Granite Countertops & Potlights * Large Breakfast Area W/Walk-Out To Yard * Family Room W/Walk-Out To Yard & Fireplace * Spacious Primary Bedroom W/5Pc Spa-Like Ensuite With Separate Tub + Rain Shower & Huge Walk-In Closet * Large Laundry Rm W/Lots of Storage * Spacious & Bright Bedrooms On The Upper Level With 5Pc Bath & 4 Walk-In Closets * Huge Walk-Out Finished Basement W/Separate Entrance, 3Pc Bath, Rec Room With Pool Table, Wrap Around Bar & Office * Massive Backyard Surrounded By Tree W/Garden Shed * Must See! |
| Price | $2,499,000 |
| Taxes: | $13291.00 |
| Address: | 15 Turtle Lake Dr , Halton Hills, L7J 2W7, Ontario |
| Lot Size: | 292.85 x 416.54 (Feet) |
| Acreage: | .50-1.99 |
| Directions/Cross Streets: | Dublin Ln & 25 Sdrd |
| Rooms: | 11 |
| Rooms +: | 5 |
| Bedrooms: | 4 |
| Bedrooms +: | |
| Kitchens: | 1 |
| Family Room: | Y |
| Basement: | Fin W/O, Sep Entrance |
| Property Type: | Detached |
| Style: | 2-Storey |
| Exterior: | Stone |
| Garage Type: | Built-In |
| (Parking/)Drive: | Circular |
| Drive Parking Spaces: | 10 |
| Pool: | None |
| Other Structures: | Garden Shed |
| Approximatly Square Footage: | 3500-5000 |
| Property Features: | Cul De Sac, Golf, Ravine, River/Stream |
| Fireplace/Stove: | Y |
| Heat Source: | Gas |
| Heat Type: | Forced Air |
| Central Air Conditioning: | Central Air |
| Sewers: | Septic |
| Water: | Well |
| Water Supply Types: | Drilled Well |
$
%
Years
This calculator is for demonstration purposes only. Always consult a professional
financial advisor before making personal financial decisions.
| Although the information displayed is believed to be accurate, no warranties or representations are made of any kind. |
| RE/MAX EXPERTS |
|
|

Dir:
416-828-2535
Bus:
647-462-9629
| Virtual Tour | Book Showing | Email a Friend |
Jump To:
At a Glance:
| Type: | Freehold - Detached |
| Area: | Halton |
| Municipality: | Halton Hills |
| Style: | 2-Storey |
| Lot Size: | 292.85 x 416.54(Feet) |
| Tax: | $13,291 |
| Beds: | 4 |
| Baths: | 6 |
| Fireplace: | Y |
| Pool: | None |
Locatin Map:
Payment Calculator:

