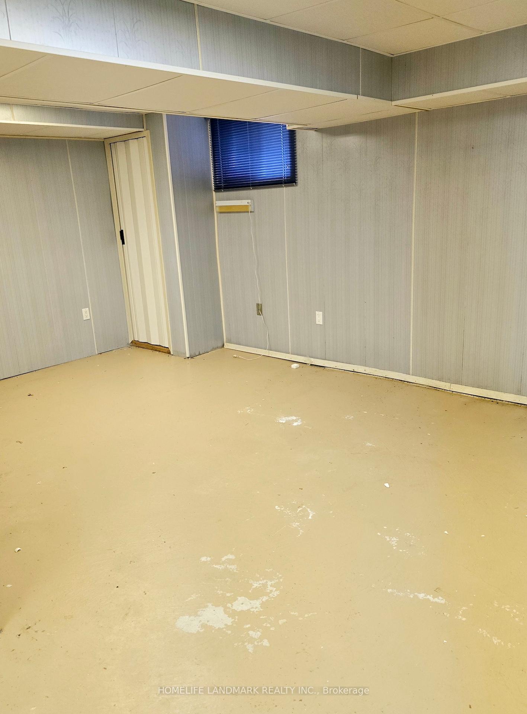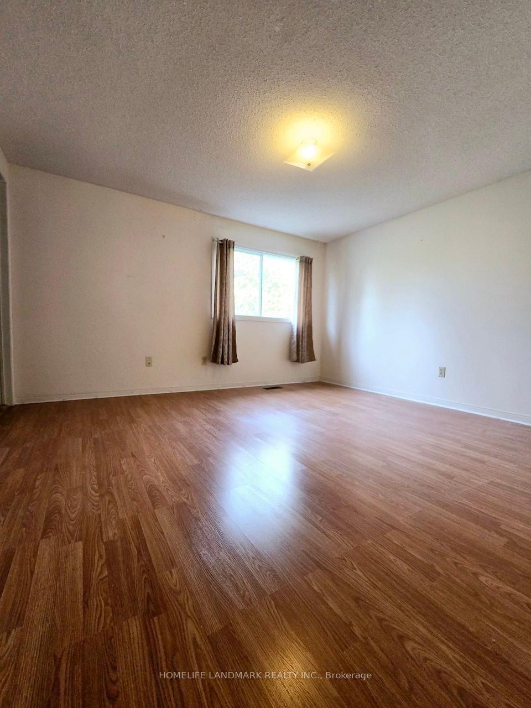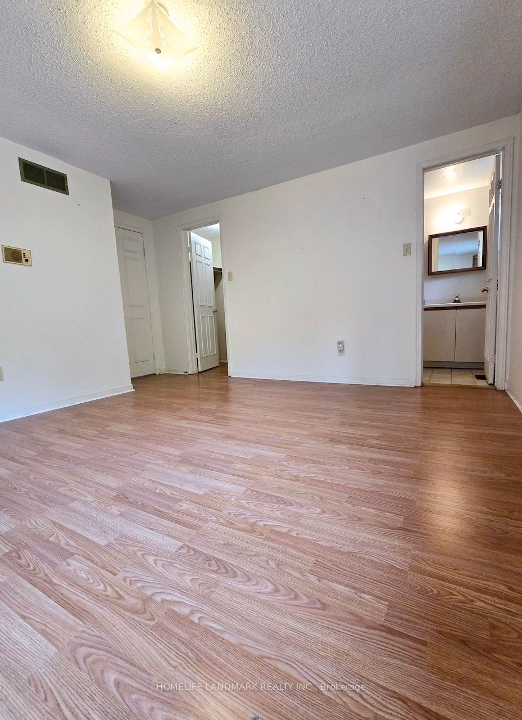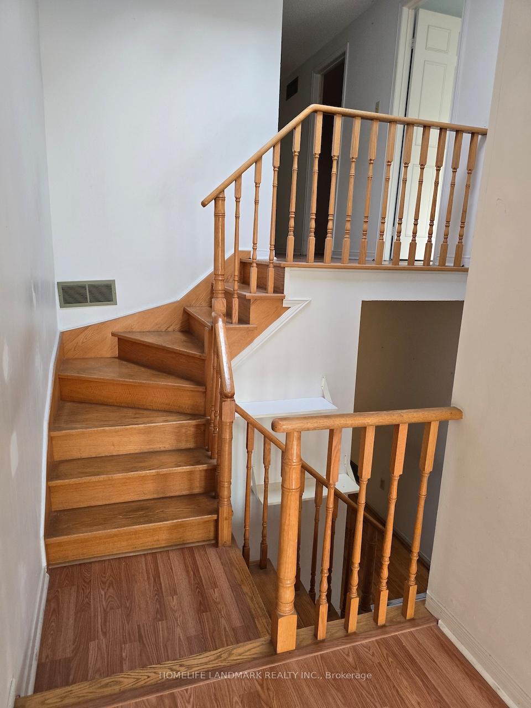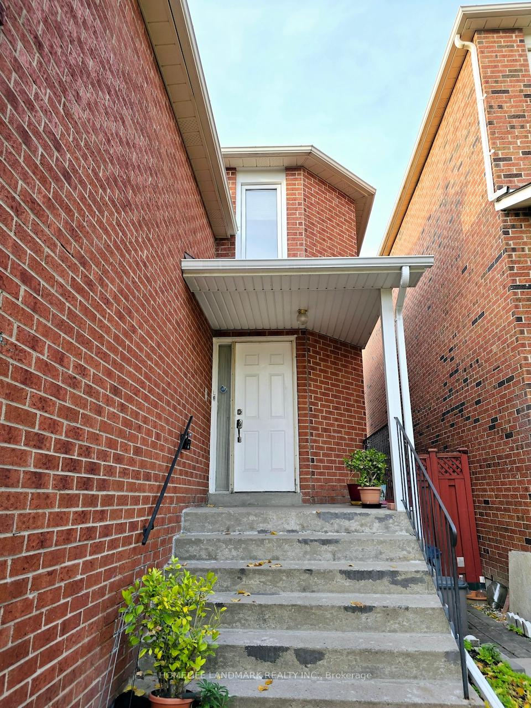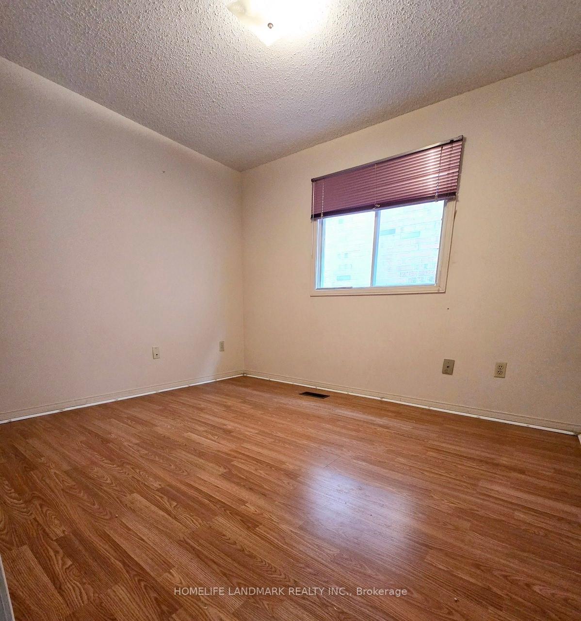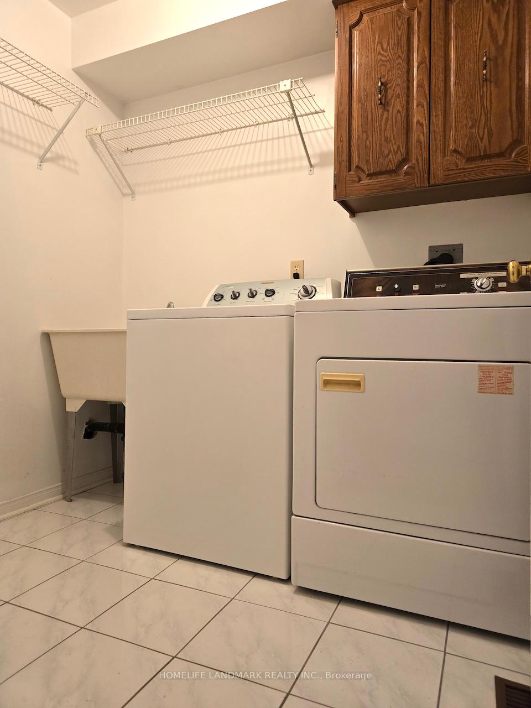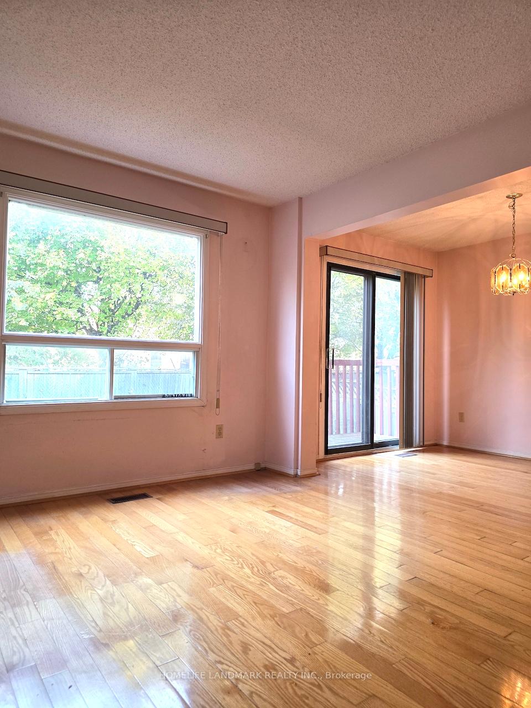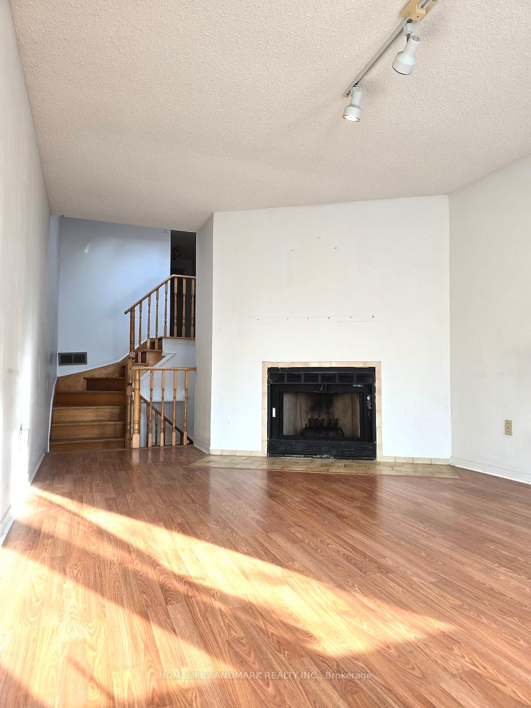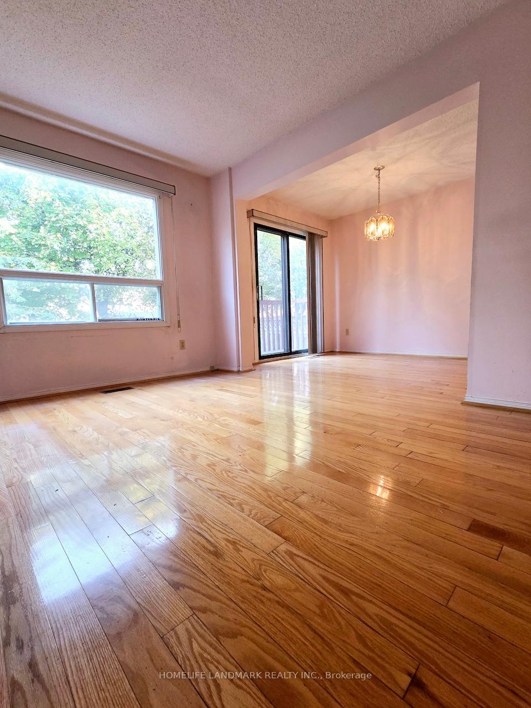$999,999
Available - For Sale
Listing ID: N9770314
48 Portofino Crt , Vaughan, L4J 5P1, Ontario
| ***Ideally Situated Inside An Exclusive & Private Cul De Sac In Desirable, Sought Out Crestwood/Springfarm Community*** Realize Your Dream Of Home Ownership! This Rarely Available Detached Residence Has Potential And Offers You A Golden Opportunity To Renovate Making It A Real Gem. This Premier Yonge/Steeles Superb Location Is A Great Starter Home! Fabulous Open Concept & Friendly Layout; Expansive Kitchen With Breakfast Area; Spacious & Delightful Upper Family Rm.; W/Large Windows &Fireplace; Great Size Master W/;4 Pc Ens & W/I Closet; Generous Princpl. Rms. T/Out; Sunny & Bright Living/Dining Rms; With Large Window & W/O To Deck; Oversized Main Floor Laundry Rm; 2 Skylights; Huge Bsmt. W/Enormous Rec. Rm./ Bedroom; Cold Cellar And Ample Storage Space; Extra-Long Driveway; No Sidewalk; Fully Fenced; Easy Access To Hwys; Close To Schools & To All Amenities; Transporation; Parks; Restaurants; Community Centre & Much, Much More! |
| Extras: Great Neighbourhood; Close To Places Of Worship; Schools; Parks; Malls & Restaurants; Public Transport |
| Price | $999,999 |
| Taxes: | $5060.27 |
| Address: | 48 Portofino Crt , Vaughan, L4J 5P1, Ontario |
| Lot Size: | 25.52 x 100.00 (Feet) |
| Directions/Cross Streets: | Yonge/Steeles |
| Rooms: | 8 |
| Rooms +: | 1 |
| Bedrooms: | 3 |
| Bedrooms +: | |
| Kitchens: | 1 |
| Family Room: | Y |
| Basement: | Finished |
| Property Type: | Detached |
| Style: | 2-Storey |
| Exterior: | Brick |
| Garage Type: | Built-In |
| (Parking/)Drive: | Private |
| Drive Parking Spaces: | 3 |
| Pool: | None |
| Fireplace/Stove: | Y |
| Heat Source: | Gas |
| Heat Type: | Forced Air |
| Central Air Conditioning: | Central Air |
| Laundry Level: | Main |
| Sewers: | Sewers |
| Water: | Municipal |
$
%
Years
This calculator is for demonstration purposes only. Always consult a professional
financial advisor before making personal financial decisions.
| Although the information displayed is believed to be accurate, no warranties or representations are made of any kind. |
| HOMELIFE LANDMARK REALTY INC. |
|
|

Dir:
416-828-2535
Bus:
647-462-9629
| Book Showing | Email a Friend |
Jump To:
At a Glance:
| Type: | Freehold - Detached |
| Area: | York |
| Municipality: | Vaughan |
| Neighbourhood: | Crestwood-Springfarm-Yorkhill |
| Style: | 2-Storey |
| Lot Size: | 25.52 x 100.00(Feet) |
| Tax: | $5,060.27 |
| Beds: | 3 |
| Baths: | 3 |
| Fireplace: | Y |
| Pool: | None |
Locatin Map:
Payment Calculator:

