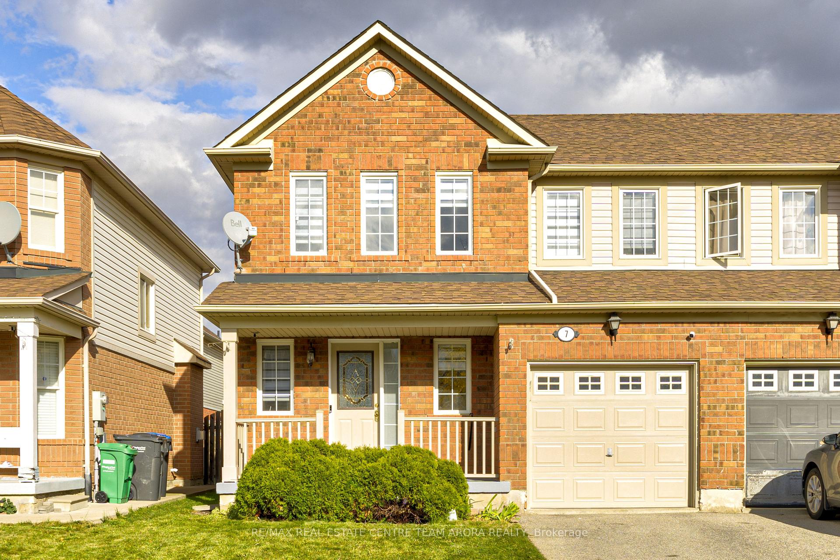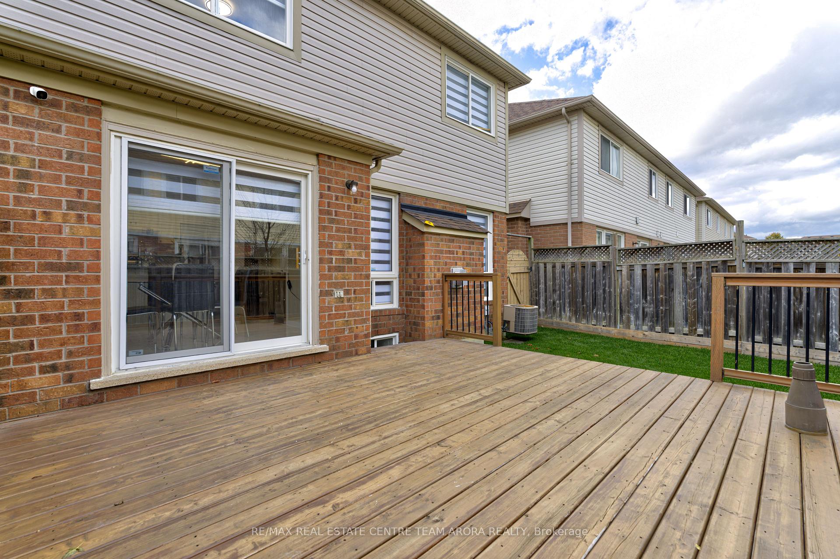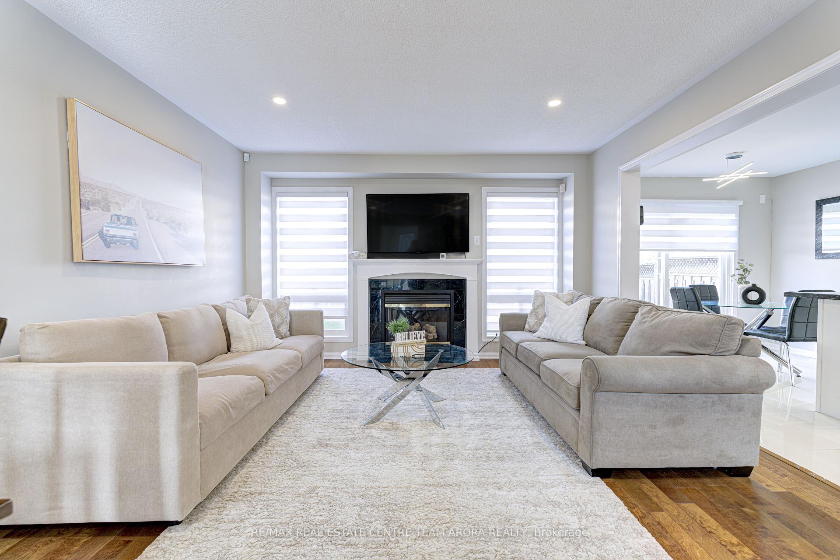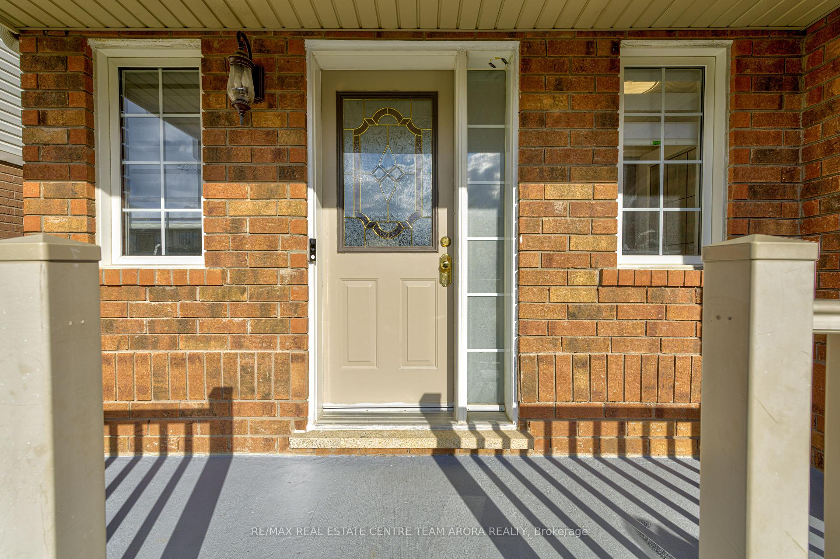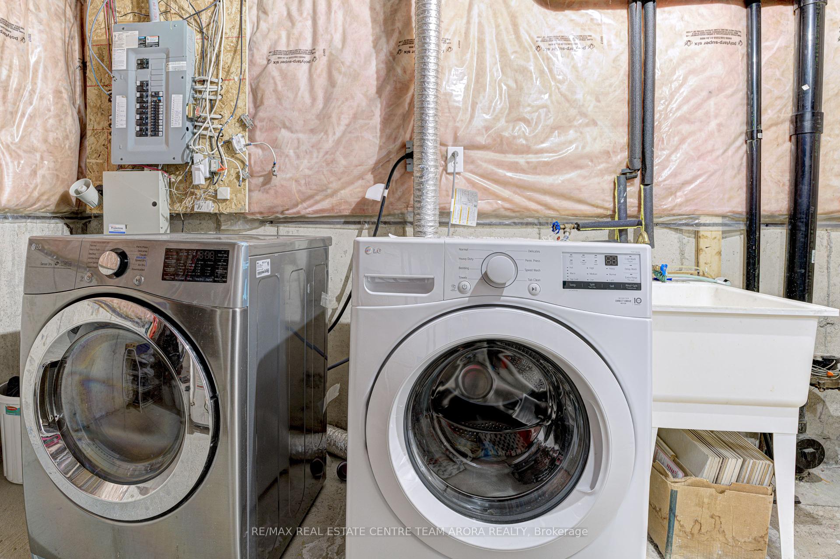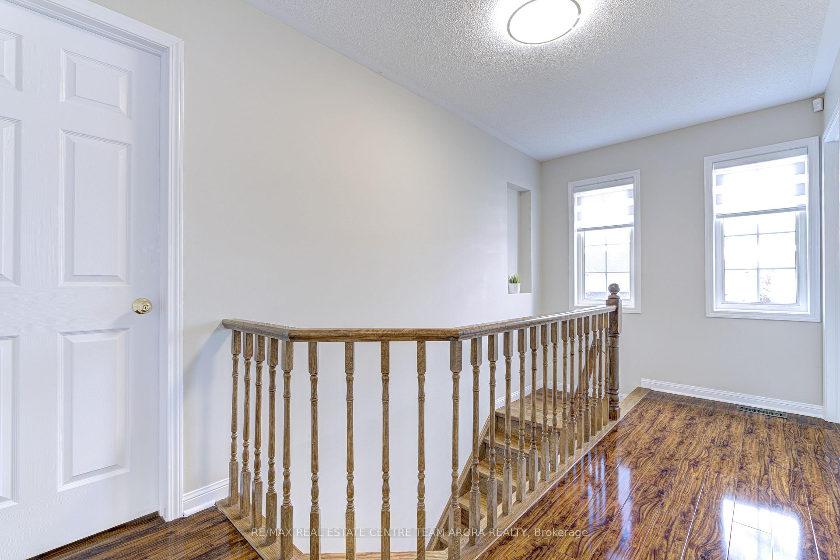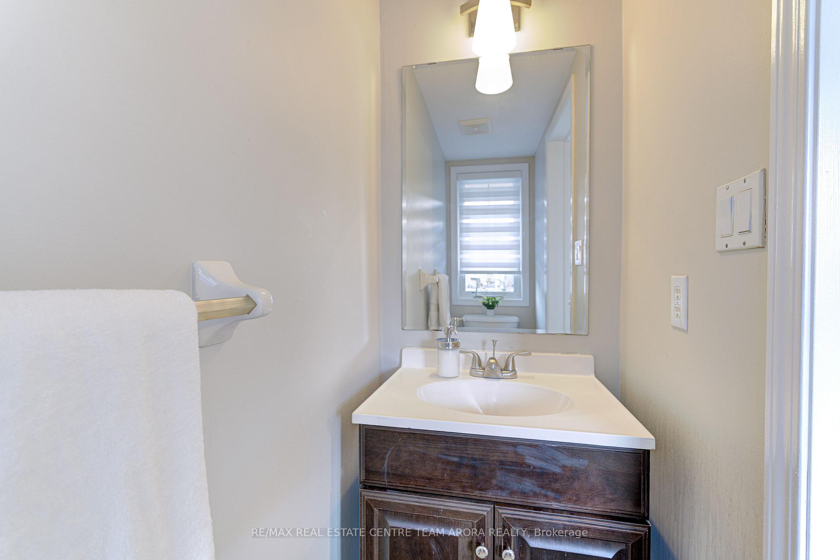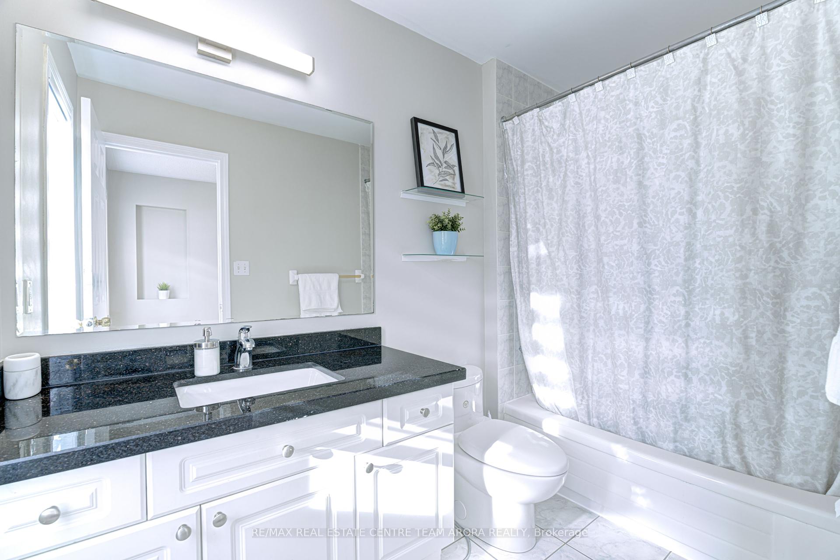$829,000
Available - For Sale
Listing ID: W10414777
7 Sentimental Way , Brampton, L7A 2S1, Ontario
| Welcome To 7 Sentimental way !! Upgraded and Stunning 3+1 bedrooms 3 bathrooms Semi-detached home located in Most Desirable Neighbourhood. This home features: Open Concept Main Floor With spacious Living & Dining Room With Gas Fireplace, Freshly Painted In Neutral Color, Brand New Blinds Throughout The home, Brand New Sodding, Hardwood On Main and laminate On 2nd Floor, CARPET FREE HOME!! Gourmet Eat-In Kitchen W/Quartz Countertops , Backsplash , S/S Appliances & Freshly Painted Cabinets. Large breakfast Area walkout to deck. The master bedroom includes an ensuite and walk-in closet with granite vanities. Other Good Size Bedrooms. Oak stairs, pot lights On Main, Fully fenced Backyard, direct access from the house to the garage. Close Proximity To Cassie Campbell Rec Centre, Mount Pleasant GO Station shopping, and transit. Potential for separate entrance to the basement from the frontyard. |
| Price | $829,000 |
| Taxes: | $4726.25 |
| Address: | 7 Sentimental Way , Brampton, L7A 2S1, Ontario |
| Lot Size: | 28.54 x 84.15 (Feet) |
| Directions/Cross Streets: | Sandalwood Pkwy /Chinguacousy Rd |
| Rooms: | 7 |
| Rooms +: | 1 |
| Bedrooms: | 3 |
| Bedrooms +: | 1 |
| Kitchens: | 1 |
| Family Room: | N |
| Basement: | Finished |
| Property Type: | Semi-Detached |
| Style: | 2-Storey |
| Exterior: | Brick, Vinyl Siding |
| Garage Type: | Built-In |
| (Parking/)Drive: | Private |
| Drive Parking Spaces: | 2 |
| Pool: | None |
| Fireplace/Stove: | Y |
| Heat Source: | Gas |
| Heat Type: | Forced Air |
| Central Air Conditioning: | Central Air |
| Sewers: | Sewers |
| Water: | Municipal |
$
%
Years
This calculator is for demonstration purposes only. Always consult a professional
financial advisor before making personal financial decisions.
| Although the information displayed is believed to be accurate, no warranties or representations are made of any kind. |
| RE/MAX REAL ESTATE CENTRE TEAM ARORA REALTY |
|
|

Dir:
416-828-2535
Bus:
647-462-9629
| Book Showing | Email a Friend |
Jump To:
At a Glance:
| Type: | Freehold - Semi-Detached |
| Area: | Peel |
| Municipality: | Brampton |
| Neighbourhood: | Fletcher's Meadow |
| Style: | 2-Storey |
| Lot Size: | 28.54 x 84.15(Feet) |
| Tax: | $4,726.25 |
| Beds: | 3+1 |
| Baths: | 3 |
| Fireplace: | Y |
| Pool: | None |
Locatin Map:
Payment Calculator:

