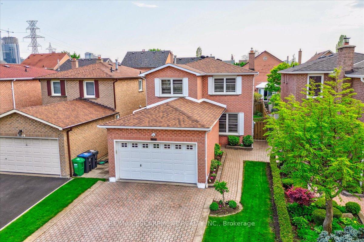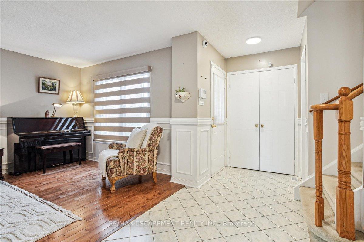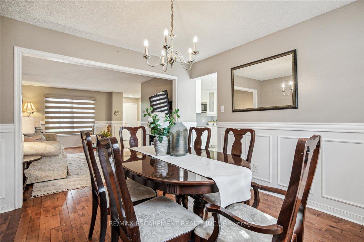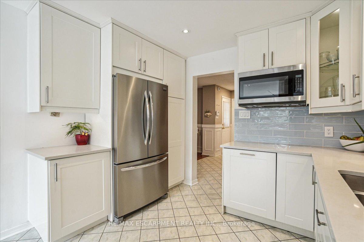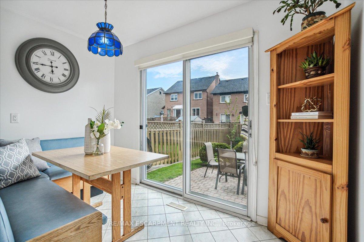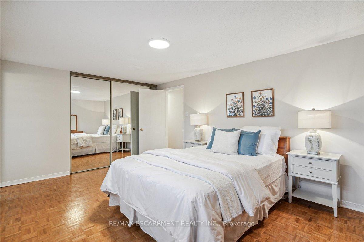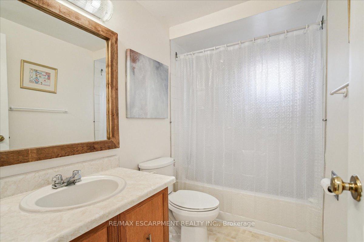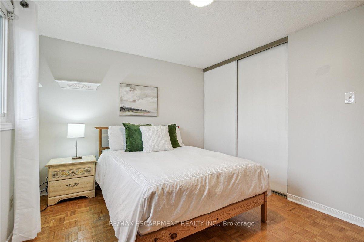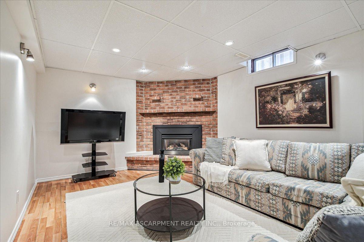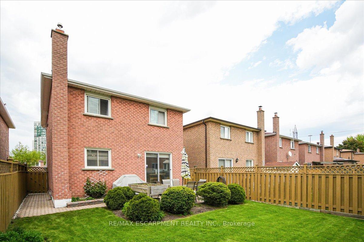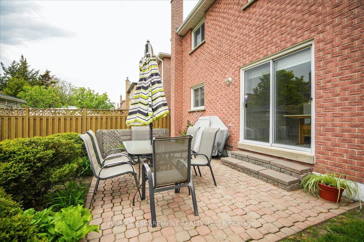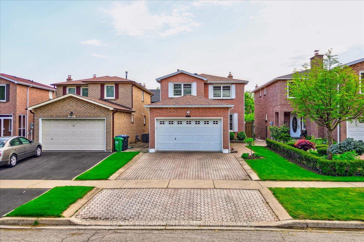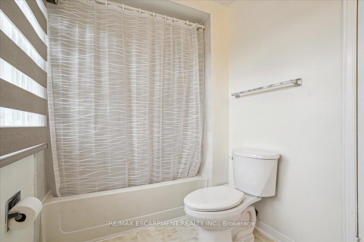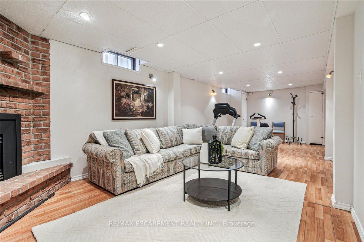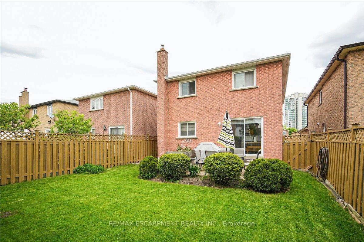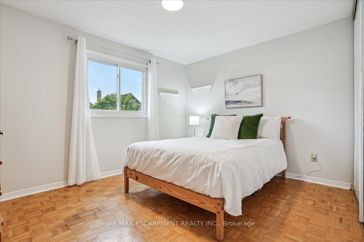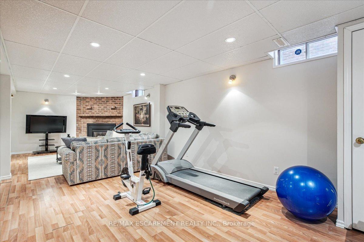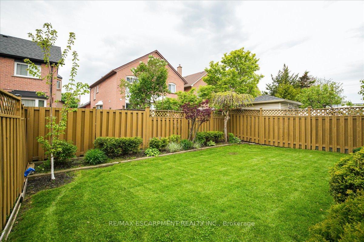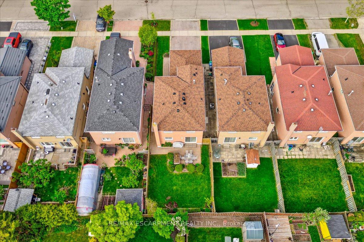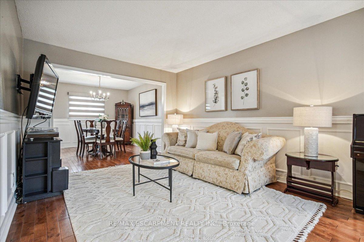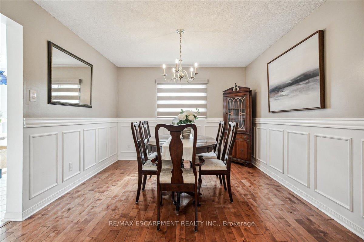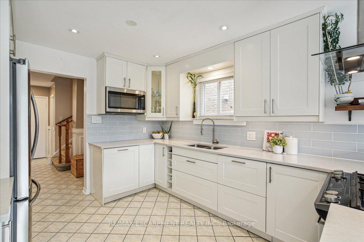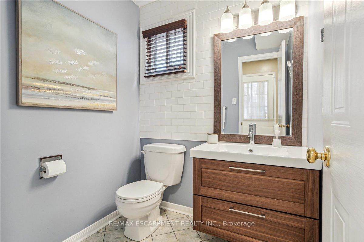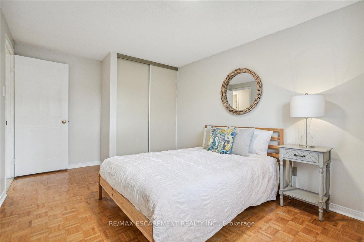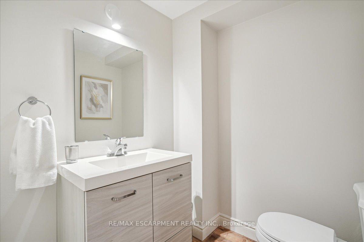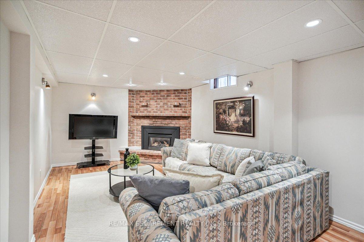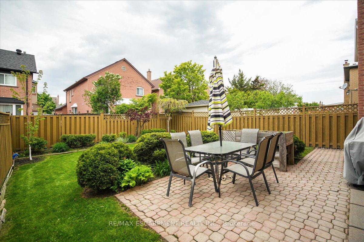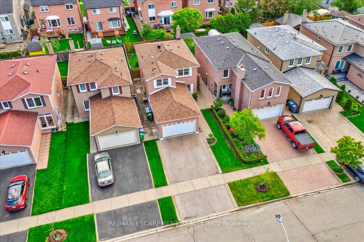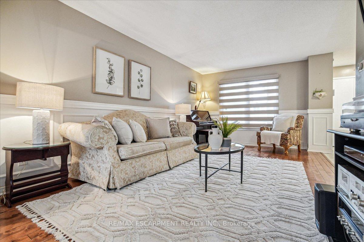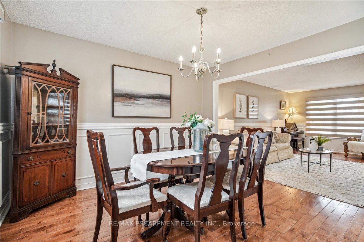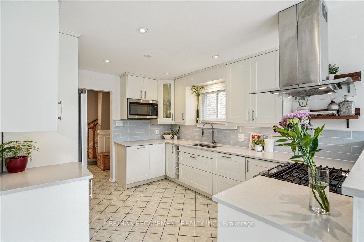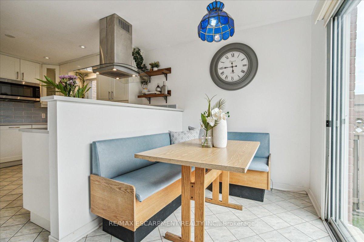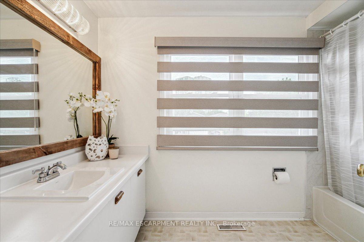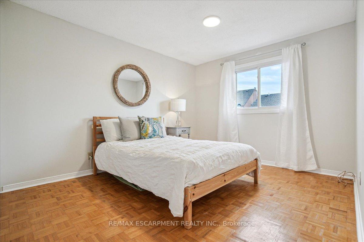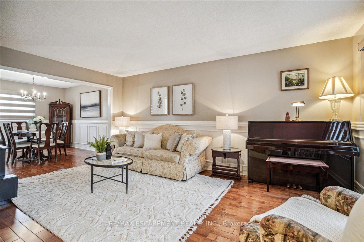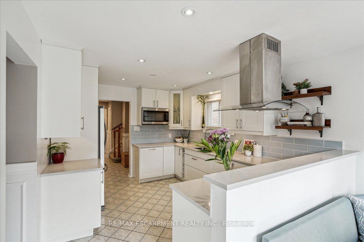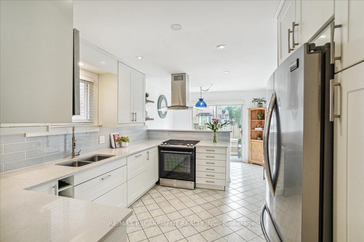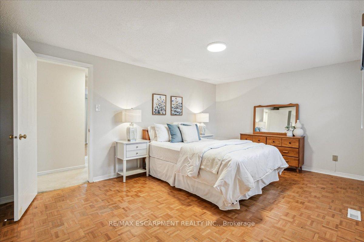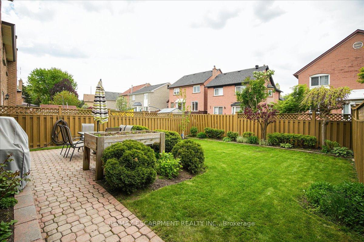$1,099,999
Available - For Sale
Listing ID: W10415669
4476 Jenkins Cres , Mississauga, L5R 1T8, Ontario
| Don't miss this move-in ready, 3 bed 4 bath home located on a family friendly street! This lovingly maintained home really does define pride of ownership. The main floor boasts a gleaming renovated kitchen with all the mod cons including stainless steel appliances, a generous living room & dining area and a renovated powder room. The upper floor features a primary bedroom complete with a 5pc ensuite, spacious bedrooms & a 4 p/c bathroom. The finished basement is the perfect kids rec room with its own two piece bath, a fireplace for added coziness and a workroom for the handy person in the family. The private backyard offers tons of space for family play, outdoor meals and enough room to build your outdoor getaway. Jenkin's Crescent sits in Mississauga's mature and bustling core with easy access to shopping, transit and all the attractions that make Mississauga what it is! Welcome to your next home! |
| Extras: Roof -2021, Hunter Douglas Window Coverings - 2023. Inspection report happily provided on request. Inclusions; Fridge, Stove, DW, W & D, Central Vac, Garage Opener & Remotes. |
| Price | $1,099,999 |
| Taxes: | $5226.00 |
| Address: | 4476 Jenkins Cres , Mississauga, L5R 1T8, Ontario |
| Lot Size: | 30.35 x 113.58 (Feet) |
| Acreage: | .50-1.99 |
| Directions/Cross Streets: | Hurontario and Kingsbridge Garden Circle |
| Rooms: | 7 |
| Rooms +: | 2 |
| Bedrooms: | 3 |
| Bedrooms +: | |
| Kitchens: | 1 |
| Family Room: | N |
| Basement: | Finished |
| Approximatly Age: | 31-50 |
| Property Type: | Detached |
| Style: | 2-Storey |
| Exterior: | Brick |
| Garage Type: | Attached |
| (Parking/)Drive: | Pvt Double |
| Drive Parking Spaces: | 2 |
| Pool: | None |
| Approximatly Age: | 31-50 |
| Property Features: | Arts Centre, Library, Park, Public Transit, Rec Centre, River/Stream |
| Fireplace/Stove: | Y |
| Heat Source: | Gas |
| Heat Type: | Forced Air |
| Central Air Conditioning: | Central Air |
| Laundry Level: | Lower |
| Elevator Lift: | N |
| Sewers: | Sewers |
| Water: | Municipal |
$
%
Years
This calculator is for demonstration purposes only. Always consult a professional
financial advisor before making personal financial decisions.
| Although the information displayed is believed to be accurate, no warranties or representations are made of any kind. |
| RE/MAX ESCARPMENT REALTY INC. |
|
|

Dir:
416-828-2535
Bus:
647-462-9629
| Book Showing | Email a Friend |
Jump To:
At a Glance:
| Type: | Freehold - Detached |
| Area: | Peel |
| Municipality: | Mississauga |
| Neighbourhood: | Hurontario |
| Style: | 2-Storey |
| Lot Size: | 30.35 x 113.58(Feet) |
| Approximate Age: | 31-50 |
| Tax: | $5,226 |
| Beds: | 3 |
| Baths: | 4 |
| Fireplace: | Y |
| Pool: | None |
Locatin Map:
Payment Calculator:

