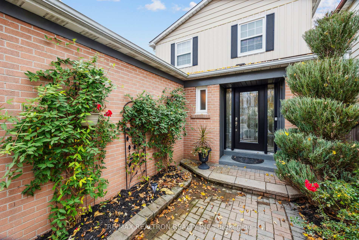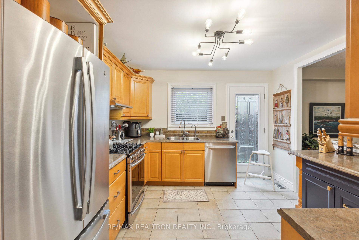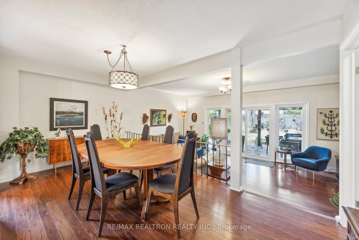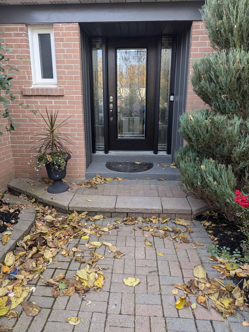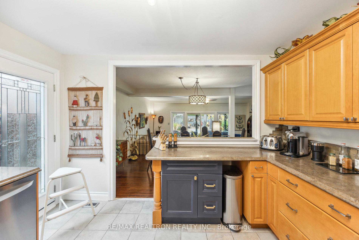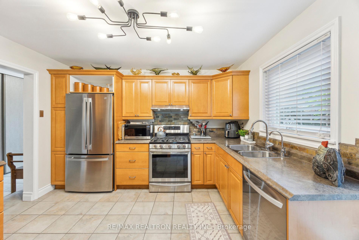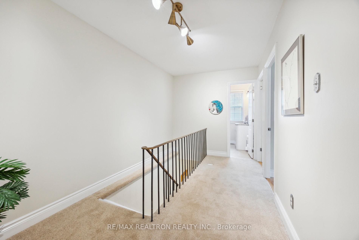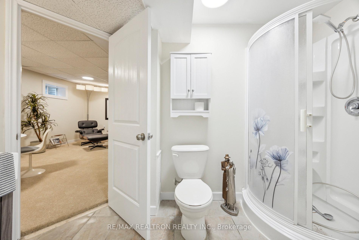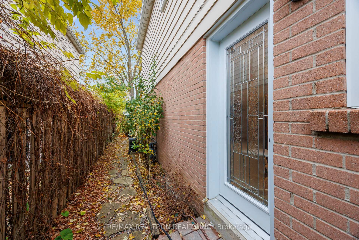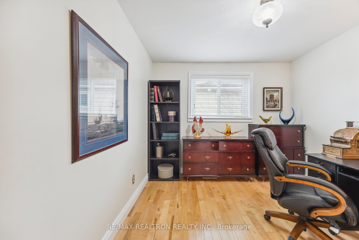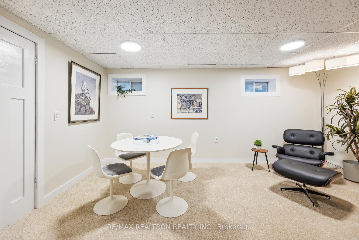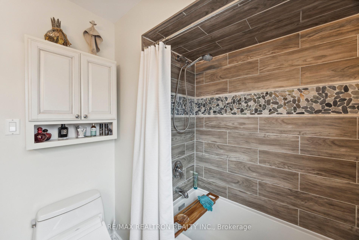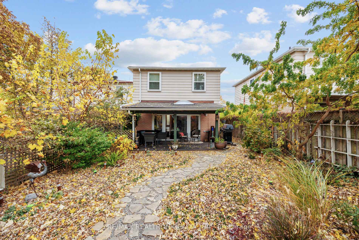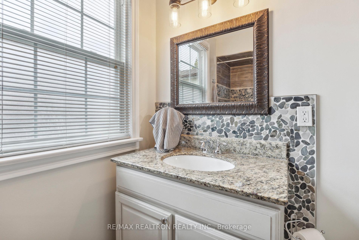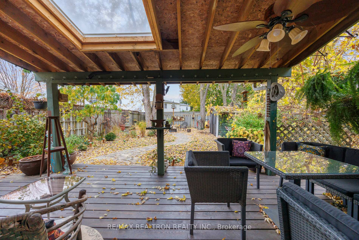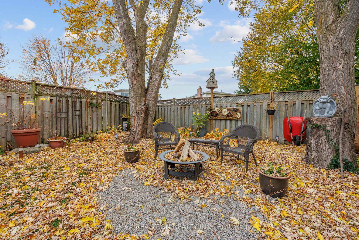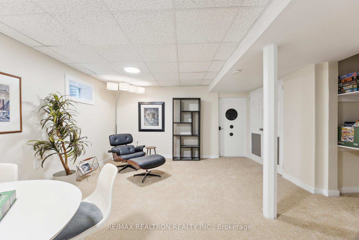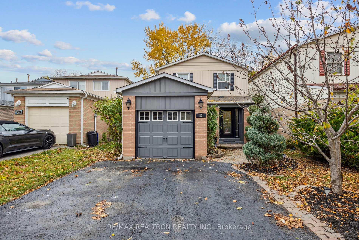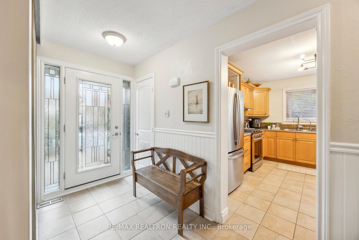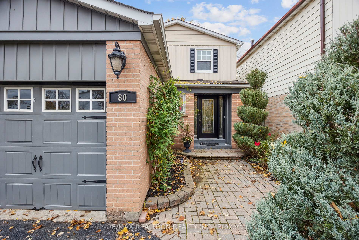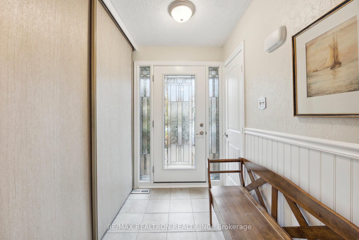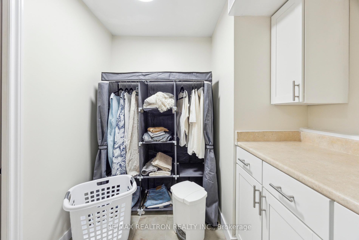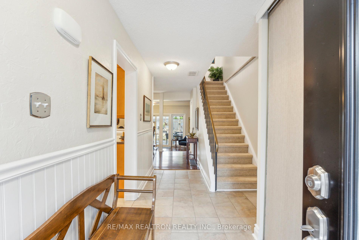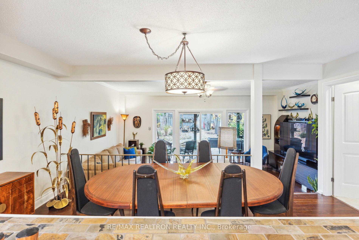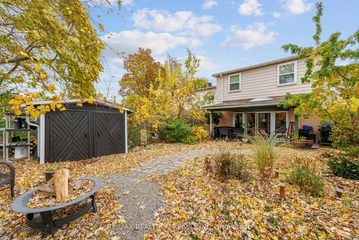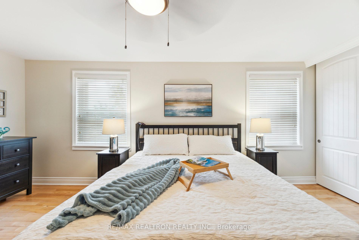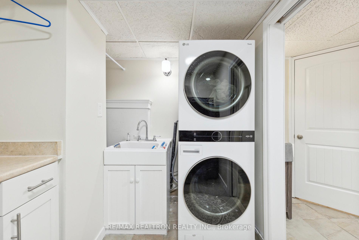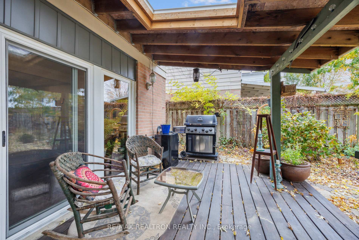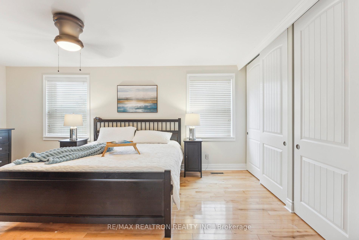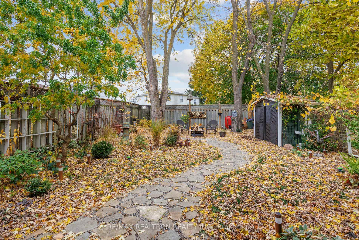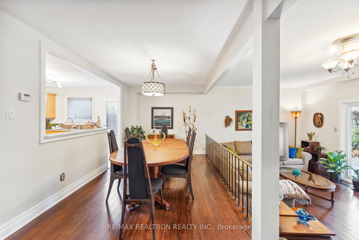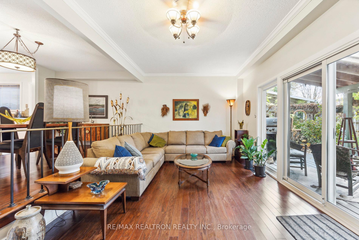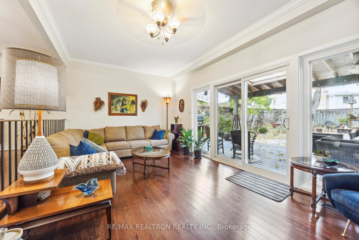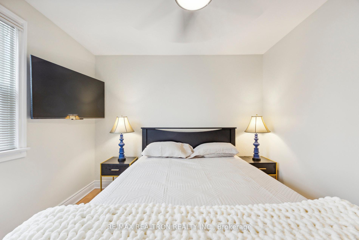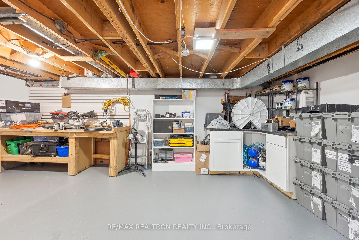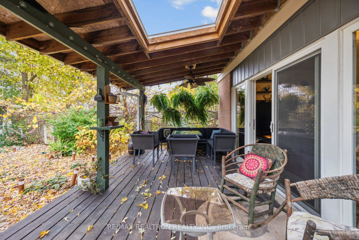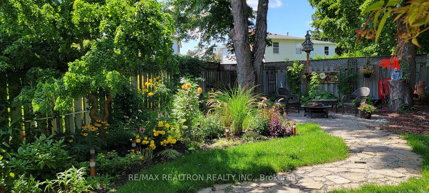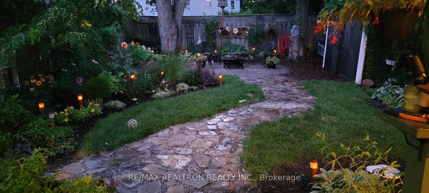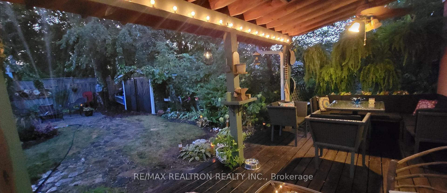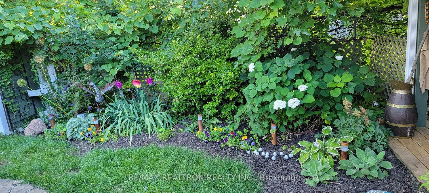$989,000
Available - For Sale
Listing ID: N10310026
80 Patterson St , Newmarket, L3Y 5B3, Ontario
| Well Maintained Detached Home With 3 Bedrooms And 3 Bathrooms. Large Kitchen With Maple Cabinets With Valance, Plenty Of Countertop Space, Stainless Steel Appliances. Tile Floor With Side Exit/Entrance. Open Concept Main Floor. Combined Dining/Living Room Offers Plenty of Space Overlooking Private Backyard With Covered Porch. Hardwood Floors On Main Floor. Designer Doors Throughout The Home. Extra Large Primary Bedroom With Two Large Closet Doors. Wood Floors In All Bedrooms. Recently Installed Broadloom (2024) On All Stairs, Upstairs Hallway and Family Room In Basement. Basement Offers Family Room, Storage Area And Combined 3-Piece Bathroom and Stackable Washer & Dryer (2020). Interlock Walkway To Newer Front Door (2020) Backyard Oasis Offers Privacy and Flagstone Walkway. Mature Trees Front And Backyard. Close To Southlake Hospital, Public Transit, Schools And Parks. |
| Extras: Existing Double Door Stainless Steel Fridge, Gas S/S Stove With Range Hood. Built-In Dishwasher (2024). Stackable Clothes Washer & Dryer. All Electric Light Fixtures and Window Coverings & Hardware. Water Softener System & Water Filtration |
| Price | $989,000 |
| Taxes: | $4400.00 |
| Address: | 80 Patterson St , Newmarket, L3Y 5B3, Ontario |
| Lot Size: | 31.94 x 126.08 (Feet) |
| Directions/Cross Streets: | Davis Drive & Patterson St. |
| Rooms: | 6 |
| Rooms +: | 3 |
| Bedrooms: | 3 |
| Bedrooms +: | |
| Kitchens: | 1 |
| Family Room: | Y |
| Basement: | Finished |
| Property Type: | Detached |
| Style: | 2-Storey |
| Exterior: | Brick, Metal/Side |
| Garage Type: | Attached |
| (Parking/)Drive: | Pvt Double |
| Drive Parking Spaces: | 4 |
| Pool: | None |
| Other Structures: | Garden Shed |
| Approximatly Square Footage: | 1500-2000 |
| Property Features: | Fenced Yard, Hospital, Public Transit, School |
| Fireplace/Stove: | N |
| Heat Source: | Gas |
| Heat Type: | Forced Air |
| Central Air Conditioning: | Central Air |
| Laundry Level: | Lower |
| Sewers: | Sewers |
| Water: | Municipal |
$
%
Years
This calculator is for demonstration purposes only. Always consult a professional
financial advisor before making personal financial decisions.
| Although the information displayed is believed to be accurate, no warranties or representations are made of any kind. |
| RE/MAX REALTRON REALTY INC. |
|
|

Dir:
416-828-2535
Bus:
647-462-9629
| Virtual Tour | Book Showing | Email a Friend |
Jump To:
At a Glance:
| Type: | Freehold - Detached |
| Area: | York |
| Municipality: | Newmarket |
| Neighbourhood: | Huron Heights-Leslie Valley |
| Style: | 2-Storey |
| Lot Size: | 31.94 x 126.08(Feet) |
| Tax: | $4,400 |
| Beds: | 3 |
| Baths: | 3 |
| Fireplace: | N |
| Pool: | None |
Locatin Map:
Payment Calculator:

