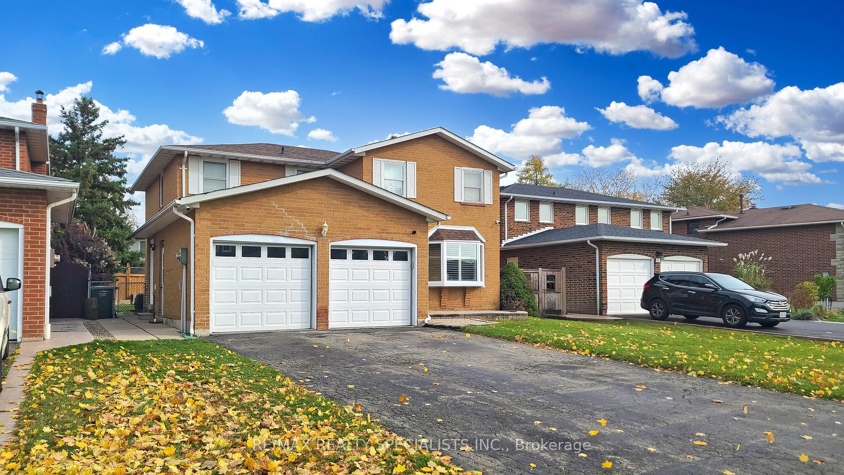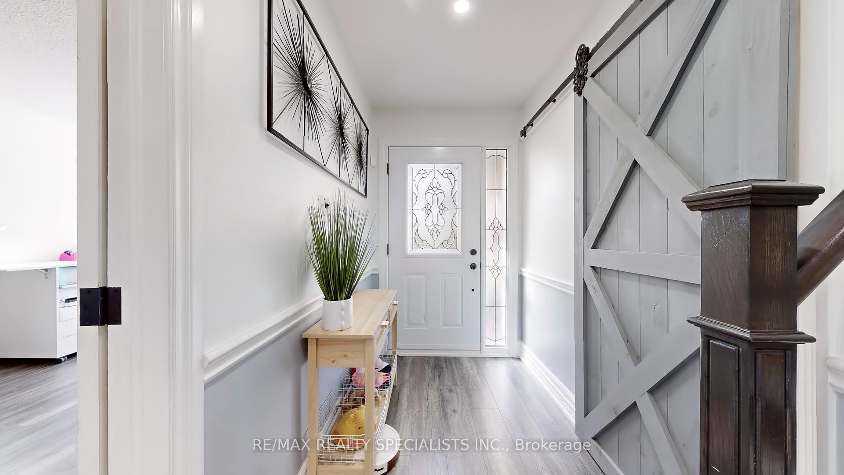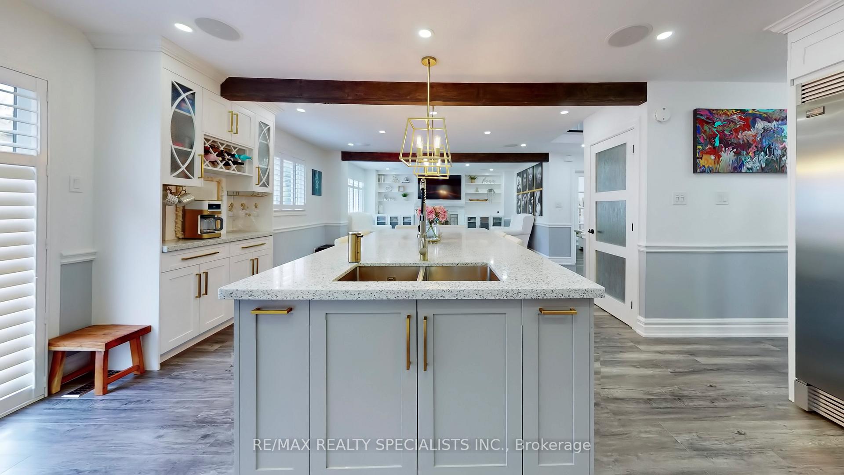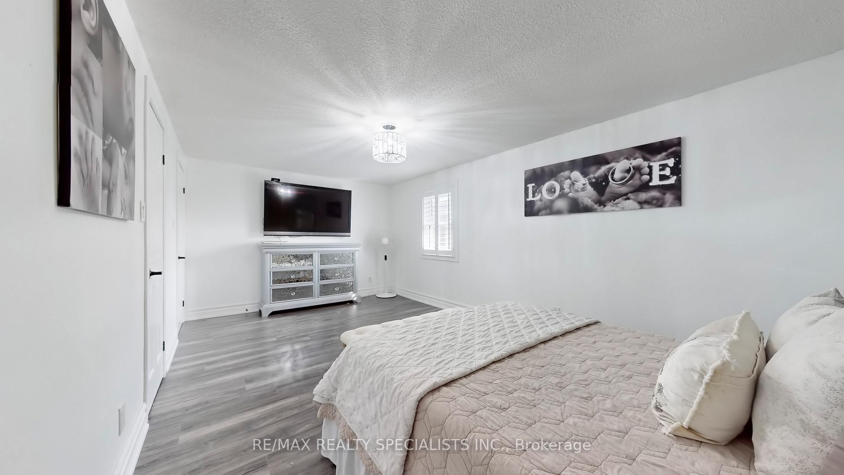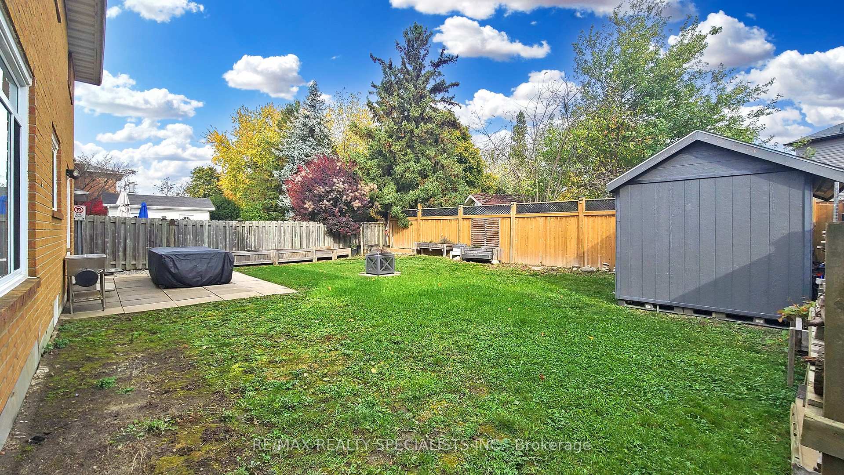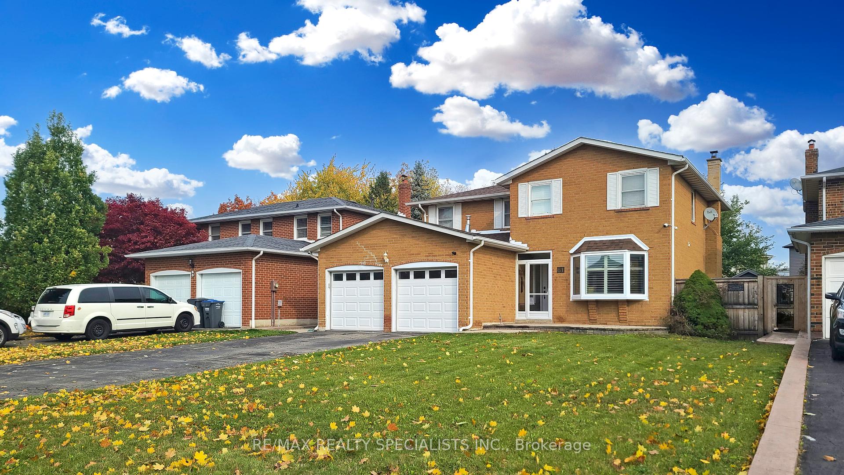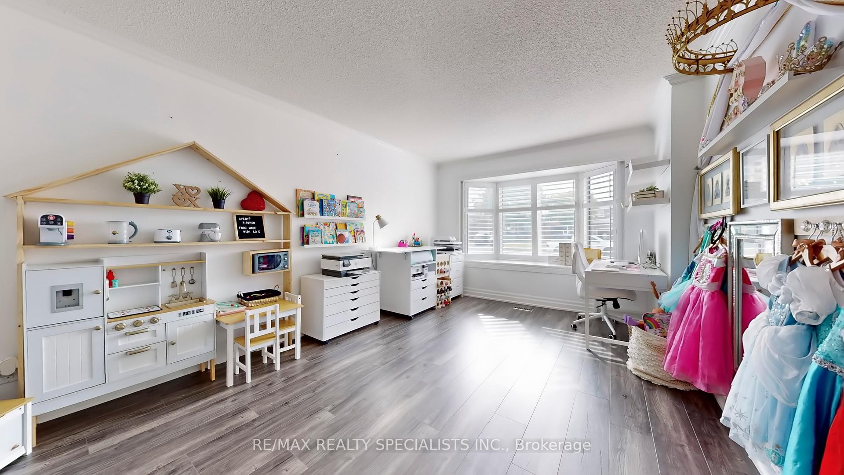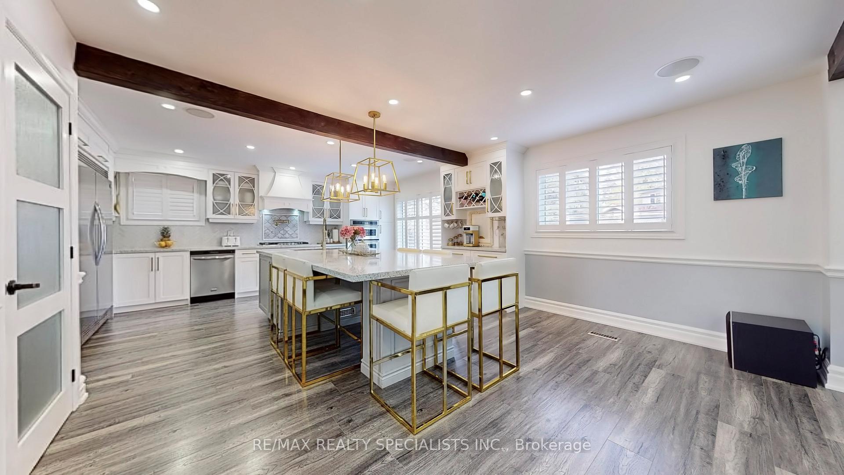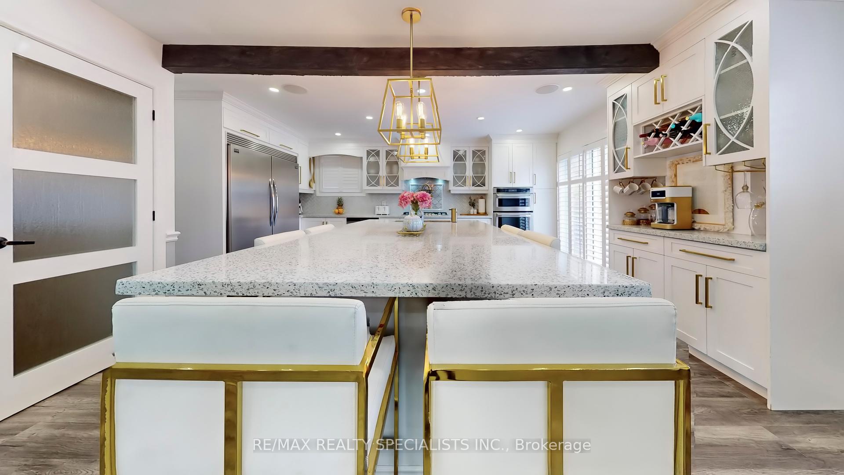$1,249,905
Available - For Sale
Listing ID: W10219676
61 Braidwood Lake Rd , Brampton, L6Z 1R6, Ontario
| Immaculate & Stunning Renovated Cozy Detached Home situated on 50-foot Lot in prestigious neighborhood of Heartlake , offering 4 Bedrooms + 3 Washrooms With an unspoiled Basement ; Seller Spent Approximately $70K + On Tastefully Upgrades I.E. Bright Upgraded Modern / Custom Kitchen With Quartz Countertops, Island, Back Splashes, B/F, Dining Area, Built-In (Frigidaire Gallery 64" Fridge , Kitchen Aid Gas Cook Top , Dishwasher, wall Oven, Microwave ), all Washrooms, Stair Case, Laminate floors Thru Out , Smooth Cieling, California shutters , Extra Furnace / Heating system Insulated / Heated Garage; B/I speakers , Sec Cameras , Storage Shed in Back Yard ; Master Bedroom Has 4 Pc Ensuite & W/I Closet; No Carpet In Entire House; California Shutters on all Vnyle windows on Main & 2nd levels; |
| Extras: Door Entry From Garage to Home; Close to School, Rec Center, Park, Plazas, Buse, Hwy 410 & Other Amenities; Option for laundry on Main Floor; Extra Long Diveway for 4 Vehicles Parking |
| Price | $1,249,905 |
| Taxes: | $5689.21 |
| Address: | 61 Braidwood Lake Rd , Brampton, L6Z 1R6, Ontario |
| Lot Size: | 50.00 x 106.65 (Feet) |
| Directions/Cross Streets: | HWY 10 / Sandalwood / BRAIDWOOD |
| Rooms: | 9 |
| Bedrooms: | 4 |
| Bedrooms +: | |
| Kitchens: | 1 |
| Family Room: | Y |
| Basement: | Full, Unfinished |
| Property Type: | Detached |
| Style: | 2-Storey |
| Exterior: | Brick |
| Garage Type: | Attached |
| (Parking/)Drive: | Pvt Double |
| Drive Parking Spaces: | 4 |
| Pool: | None |
| Other Structures: | Garden Shed |
| Approximatly Square Footage: | 2000-2500 |
| Property Features: | Fenced Yard, Level, Place Of Worship, Public Transit, Ravine, School |
| Fireplace/Stove: | Y |
| Heat Source: | Gas |
| Heat Type: | Forced Air |
| Central Air Conditioning: | Central Air |
| Sewers: | Sewers |
| Water: | Municipal |
$
%
Years
This calculator is for demonstration purposes only. Always consult a professional
financial advisor before making personal financial decisions.
| Although the information displayed is believed to be accurate, no warranties or representations are made of any kind. |
| RE/MAX REALTY SPECIALISTS INC. |
|
|

Dir:
416-828-2535
Bus:
647-462-9629
| Virtual Tour | Book Showing | Email a Friend |
Jump To:
At a Glance:
| Type: | Freehold - Detached |
| Area: | Peel |
| Municipality: | Brampton |
| Neighbourhood: | Heart Lake West |
| Style: | 2-Storey |
| Lot Size: | 50.00 x 106.65(Feet) |
| Tax: | $5,689.21 |
| Beds: | 4 |
| Baths: | 3 |
| Fireplace: | Y |
| Pool: | None |
Locatin Map:
Payment Calculator:

