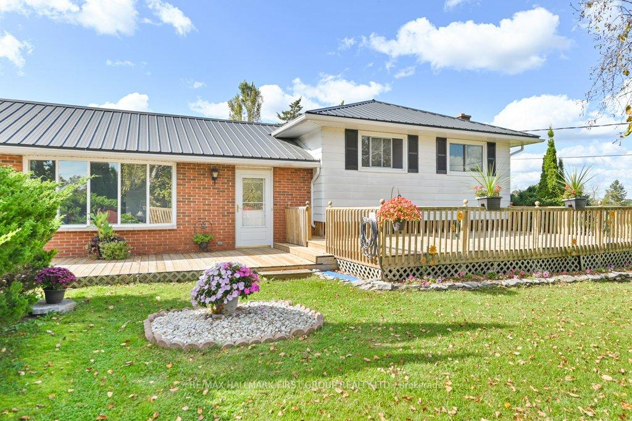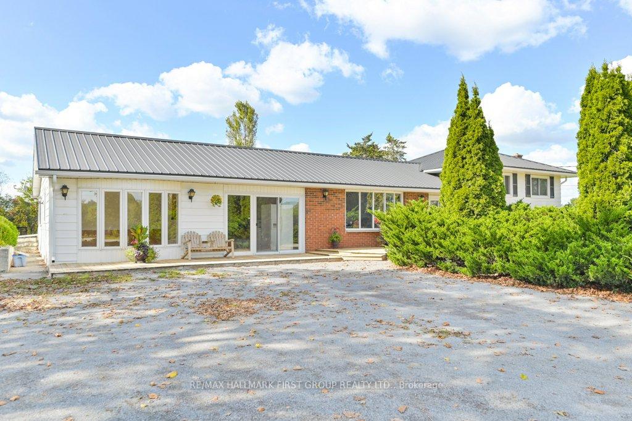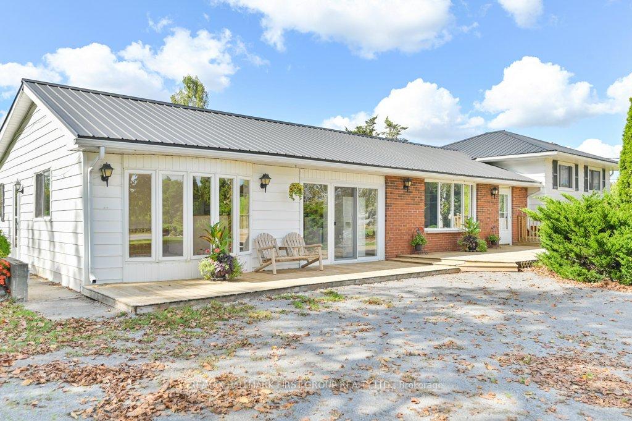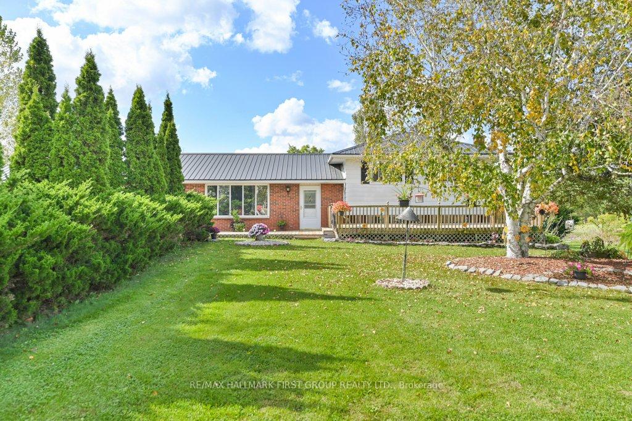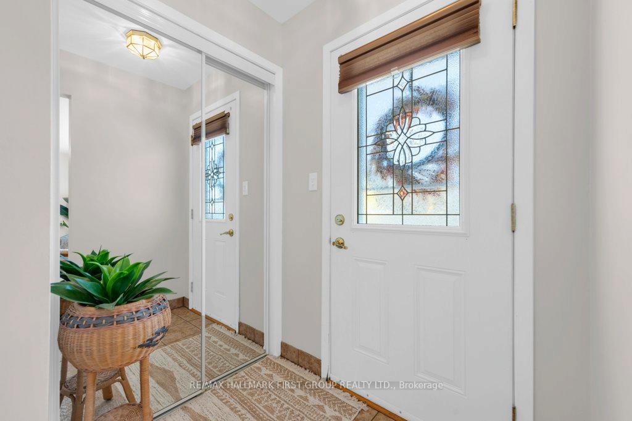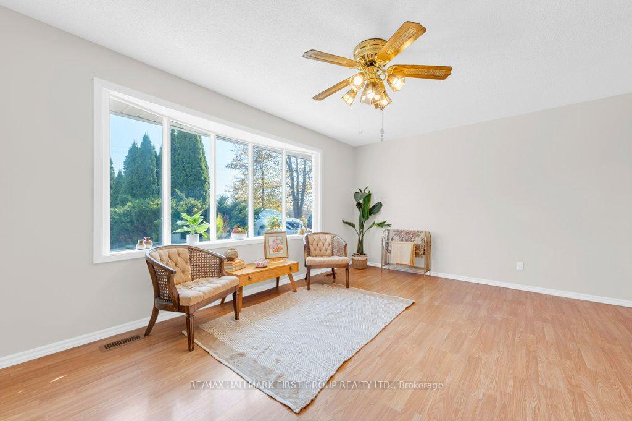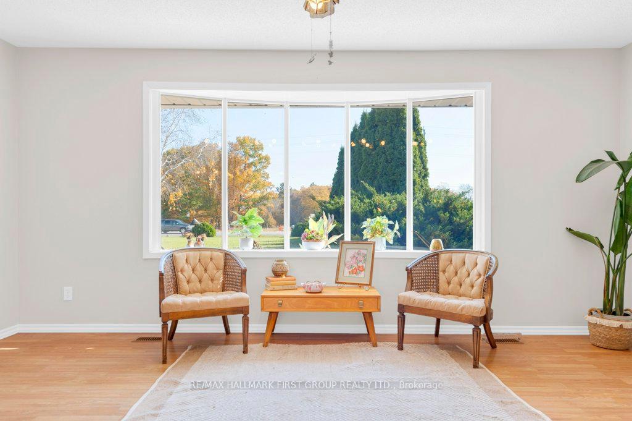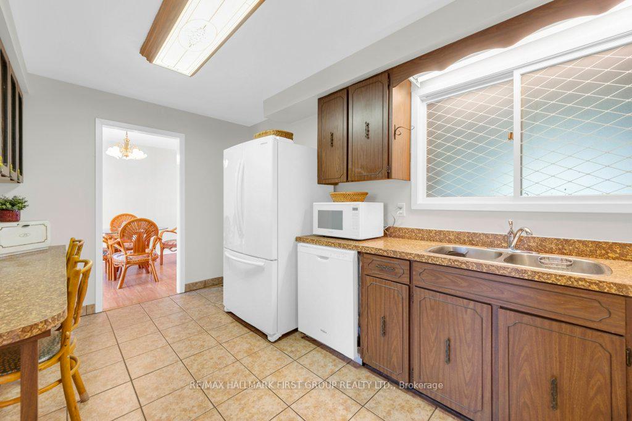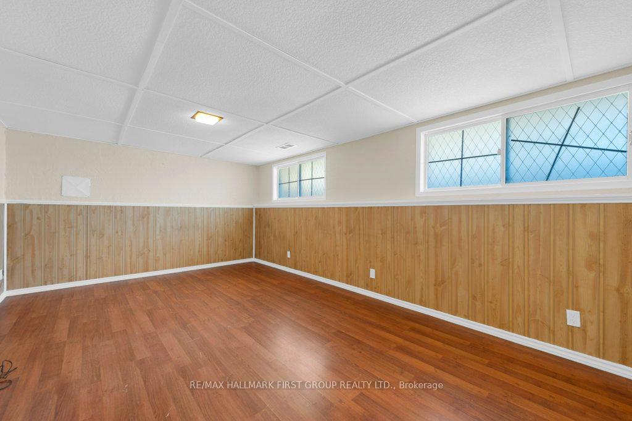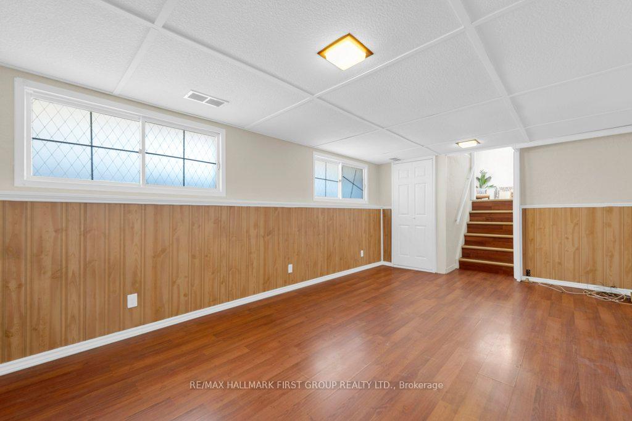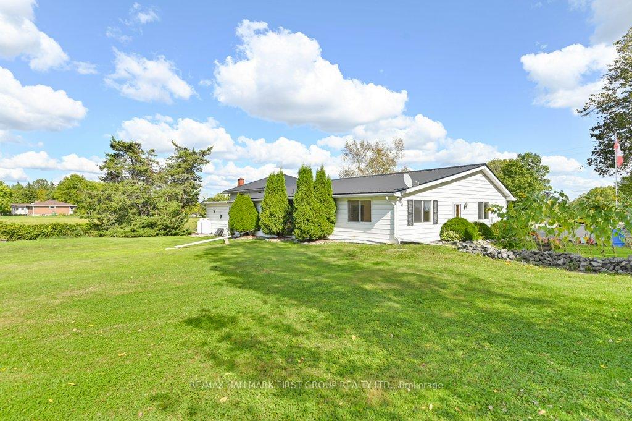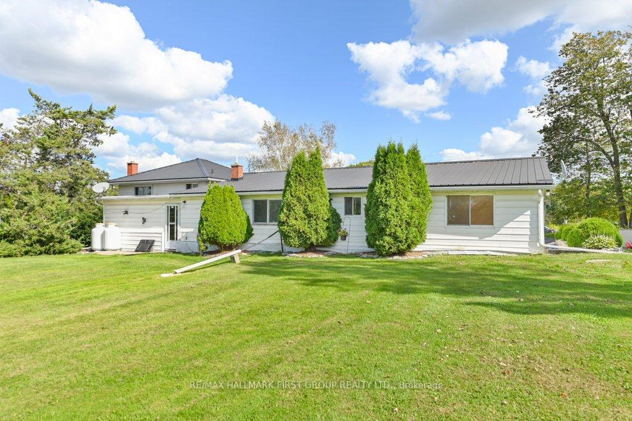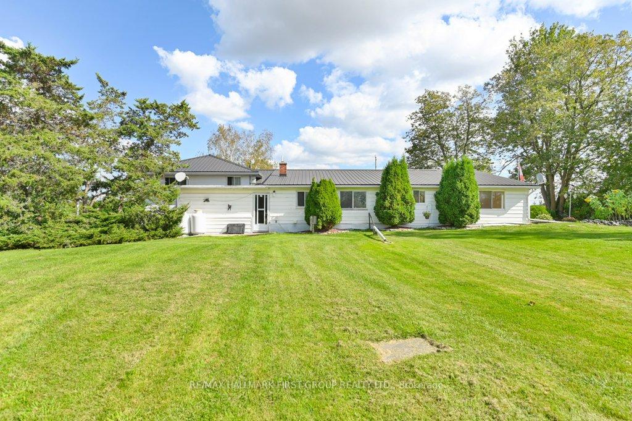$649,900
Available - For Sale
Listing ID: X9507164
1441 Highway 37 , Belleville, K0K 1V0, Ontario
| SPLENDID LARGE FAMILY HOME! Space for the family & in-laws! This unique property is a must see, over 2200sq ft of living space. Features lovely side -split home, with bright and open living room and dining area, spacious kitchen, upper level with three good sized bedrooms & 4 Pc bath, lower area with cozy family room. Main floor laundry which connects to seperate in-law suite. Great bonus for extra family or guests & potential income! Spacious second living area includes lovely open living, dining & kitchen with walkout to deck, 2 large bedrooms and 4 pc bath. This home sits on private 1 Acre setting, enjoy country living with city conveniences! Only 6km from Belleville & 401. Two fantastic golf courses with in walking distance, Trillium Woods and Black Bear Ridge. Excellent location. Long laneway off the road with ample parking spaces. Level lot with nice gardens & mature trees. Many upgrades include Metel roof, forced air propane heating and central air, freshly painted throughout, some trim & doors. Quick possesion available, start packing now and be in for Christmas! Home show pride of ownership, come and see this value packed property today- you won't be disappointed! |
| Price | $649,900 |
| Taxes: | $3527.76 |
| Assessment: | $260000 |
| Assessment Year: | 2024 |
| Address: | 1441 Highway 37 , Belleville, K0K 1V0, Ontario |
| Lot Size: | 130.00 x 378.00 (Feet) |
| Acreage: | .50-1.99 |
| Directions/Cross Streets: | Highway 37 |
| Rooms: | 12 |
| Rooms +: | 2 |
| Bedrooms: | 5 |
| Bedrooms +: | |
| Kitchens: | 2 |
| Family Room: | Y |
| Basement: | Part Fin |
| Approximatly Age: | 31-50 |
| Property Type: | Detached |
| Style: | Sidesplit 3 |
| Exterior: | Alum Siding, Brick |
| Garage Type: | Other |
| (Parking/)Drive: | Pvt Double |
| Drive Parking Spaces: | 8 |
| Pool: | None |
| Approximatly Age: | 31-50 |
| Fireplace/Stove: | N |
| Heat Source: | Propane |
| Heat Type: | Forced Air |
| Central Air Conditioning: | Central Air |
| Laundry Level: | Main |
| Sewers: | Septic |
| Water: | Well |
| Utilities-Cable: | N |
| Utilities-Hydro: | Y |
| Utilities-Gas: | N |
| Utilities-Telephone: | A |
$
%
Years
This calculator is for demonstration purposes only. Always consult a professional
financial advisor before making personal financial decisions.
| Although the information displayed is believed to be accurate, no warranties or representations are made of any kind. |
| RE/MAX HALLMARK FIRST GROUP REALTY LTD. |
|
|

Dir:
416-828-2535
Bus:
647-462-9629
| Virtual Tour | Book Showing | Email a Friend |
Jump To:
At a Glance:
| Type: | Freehold - Detached |
| Area: | Hastings |
| Municipality: | Belleville |
| Style: | Sidesplit 3 |
| Lot Size: | 130.00 x 378.00(Feet) |
| Approximate Age: | 31-50 |
| Tax: | $3,527.76 |
| Beds: | 5 |
| Baths: | 2 |
| Fireplace: | N |
| Pool: | None |
Locatin Map:
Payment Calculator:

