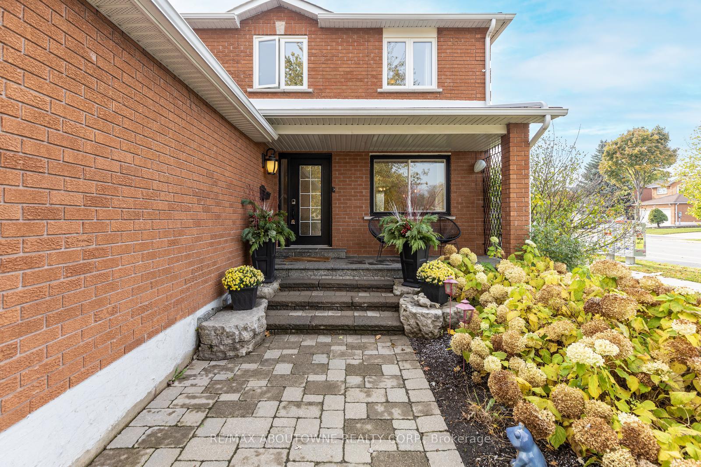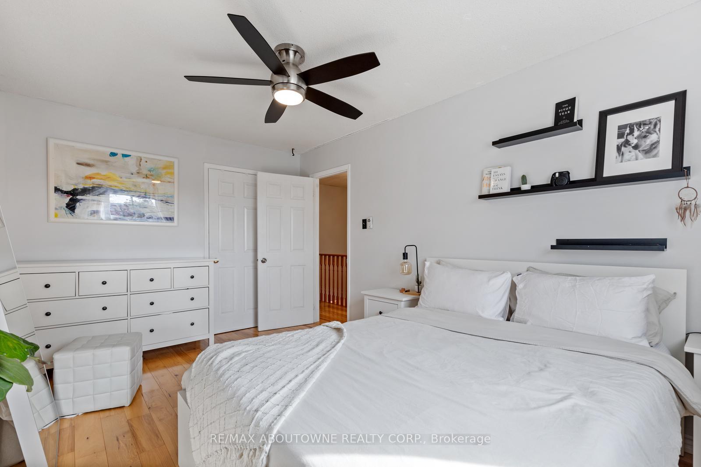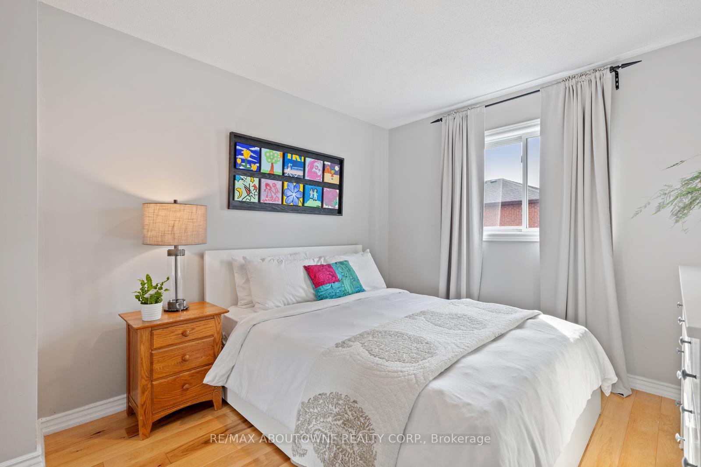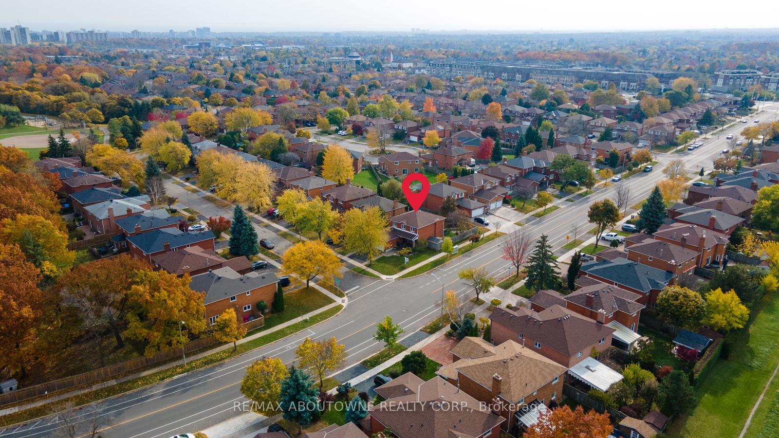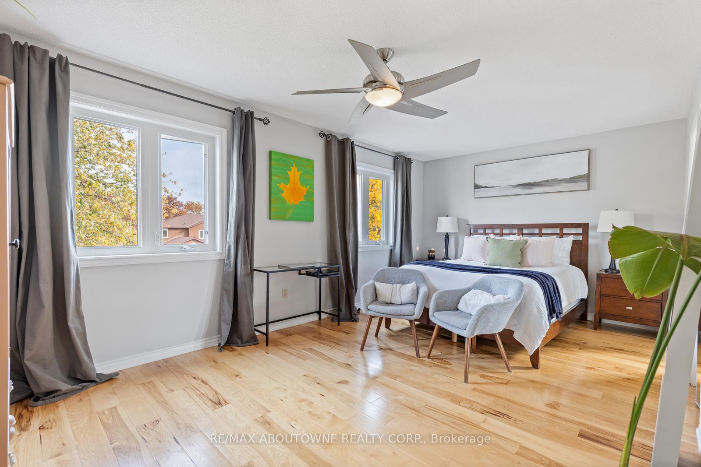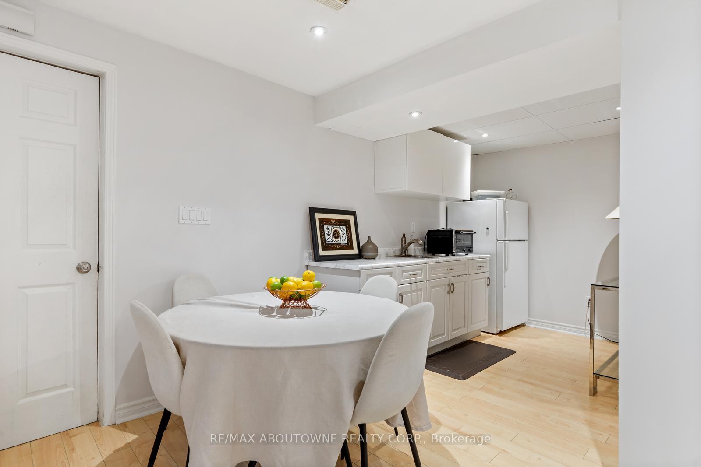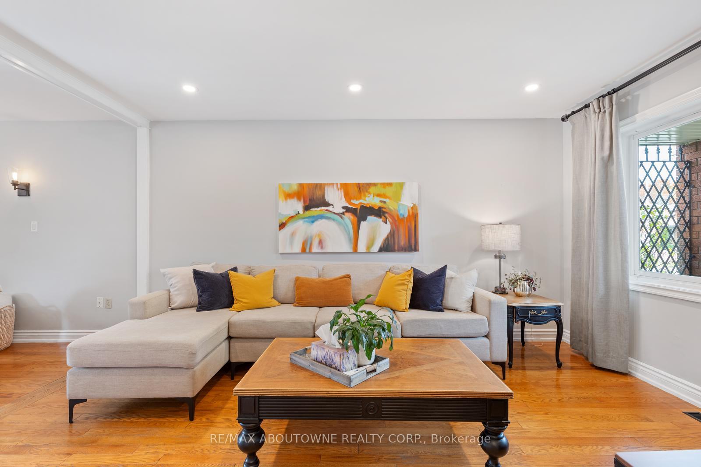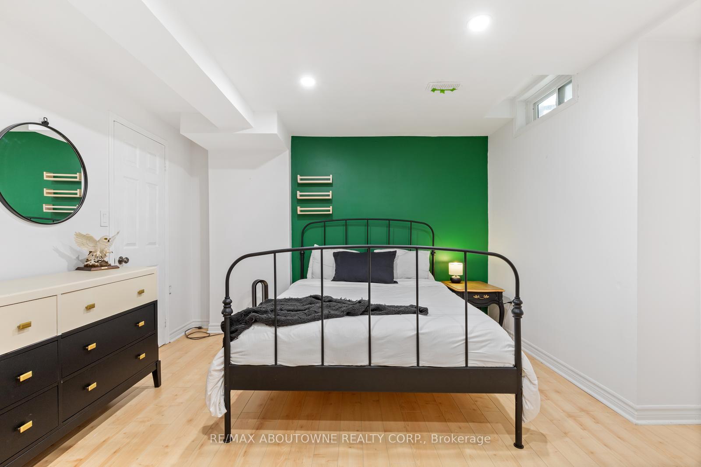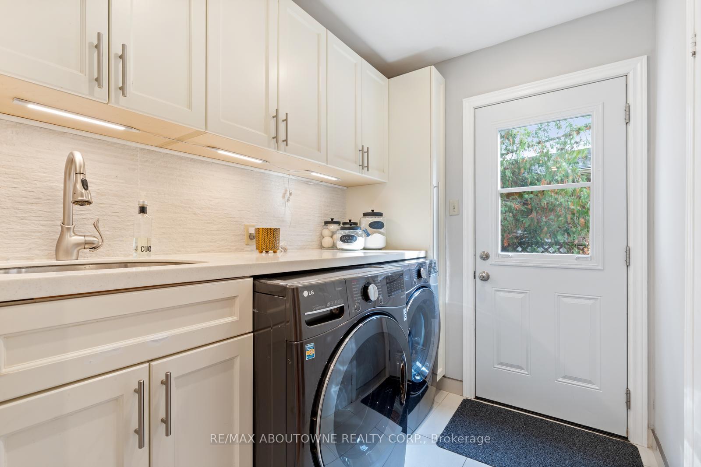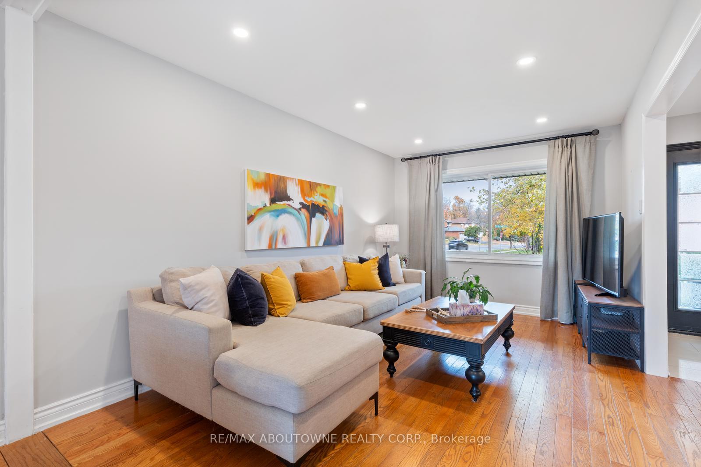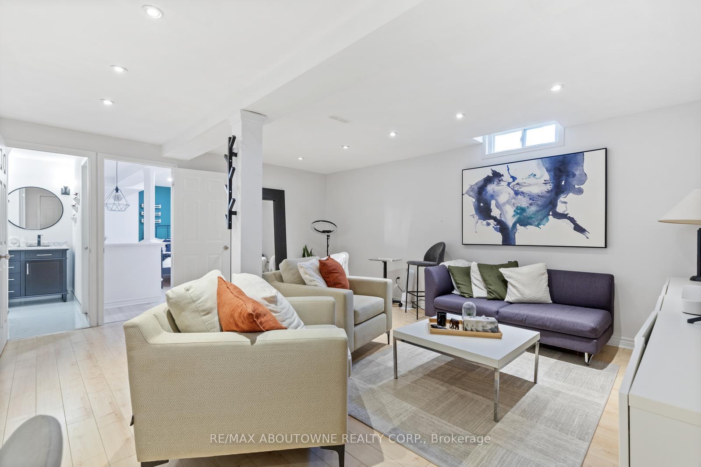$1,799,000
Available - For Sale
Listing ID: W9843613
467 Hedgerow Lane , Oakville, L6H 4V8, Ontario
| Nestled in the highly sought-after community of Wedgewood Creek, this charming detached home exudes pride of ownership and sits on a corner-lot within walking distance to some of Oakville's top rated schools. This elegant and sun-filled carpet free home features 4+1 bedroom, 3.5 bathrooms and spans over 3,100 sq. ft. of total living space ideal for comfortable family life. The main level, graced with hardwood floors & Pot lights, includes separate living and dining rooms, plus a welcoming family room with a gas fireplace seamlessly connecting to a modern kitchen with lots of storage. Culinary enthusiasts will appreciate the kitchens stainless steel appliances, quartz countertops, breakfast bar, and eat-in area with patio access. A convenient main-floor laundry and powder room add functionality. Upstairs, the primary suite boasts a 4-piece ensuite and walk-in closet, accompanied by three additional bedrooms and an upgraded main bath. The lower level is thoughtfully designed with a fifth bedroom featuring a walk-in closet, a 3-piece bathroom, an office/flex space, and a secondary kitchenette perfect for multi-generational living. Outdoors, the front and backyard are beautifully landscaped, complimented by a backyard shed. Ideally located near schools, parks, trails, shopping, the GO station, and major highways for effortless convenience. |
| Price | $1,799,000 |
| Taxes: | $5324.00 |
| Assessment: | $669000 |
| Assessment Year: | 2024 |
| Address: | 467 Hedgerow Lane , Oakville, L6H 4V8, Ontario |
| Lot Size: | 49.84 x 102.67 (Feet) |
| Directions/Cross Streets: | Trafalgar Rd/ Glenashton |
| Rooms: | 8 |
| Bedrooms: | 4 |
| Bedrooms +: | 1 |
| Kitchens: | 1 |
| Family Room: | Y |
| Basement: | Finished, Full |
| Property Type: | Detached |
| Style: | 2-Storey |
| Exterior: | Brick |
| Garage Type: | Attached |
| (Parking/)Drive: | Private |
| Drive Parking Spaces: | 2 |
| Pool: | None |
| Approximatly Square Footage: | 2000-2500 |
| Property Features: | Hospital, Park, Public Transit, Rec Centre, School |
| Fireplace/Stove: | Y |
| Heat Source: | Gas |
| Heat Type: | Forced Air |
| Central Air Conditioning: | Central Air |
| Laundry Level: | Main |
| Sewers: | Sewers |
| Water: | Municipal |
$
%
Years
This calculator is for demonstration purposes only. Always consult a professional
financial advisor before making personal financial decisions.
| Although the information displayed is believed to be accurate, no warranties or representations are made of any kind. |
| RE/MAX ABOUTOWNE REALTY CORP. |
|
|

Dir:
416-828-2535
Bus:
647-462-9629
| Virtual Tour | Book Showing | Email a Friend |
Jump To:
At a Glance:
| Type: | Freehold - Detached |
| Area: | Halton |
| Municipality: | Oakville |
| Neighbourhood: | Iroquois Ridge North |
| Style: | 2-Storey |
| Lot Size: | 49.84 x 102.67(Feet) |
| Tax: | $5,324 |
| Beds: | 4+1 |
| Baths: | 4 |
| Fireplace: | Y |
| Pool: | None |
Locatin Map:
Payment Calculator:

