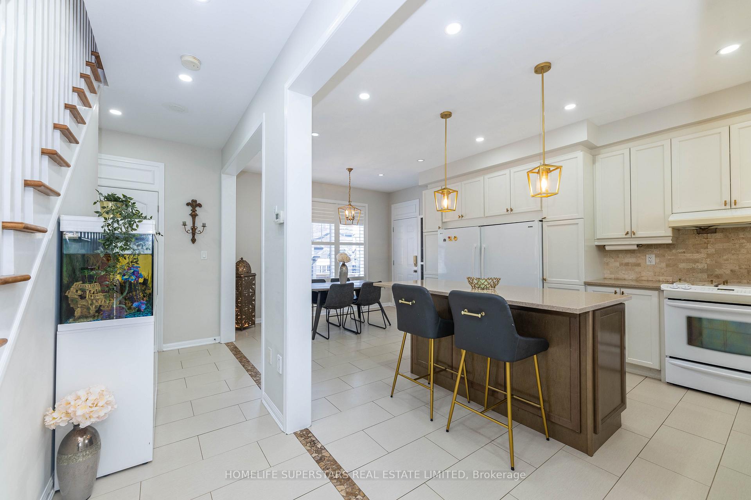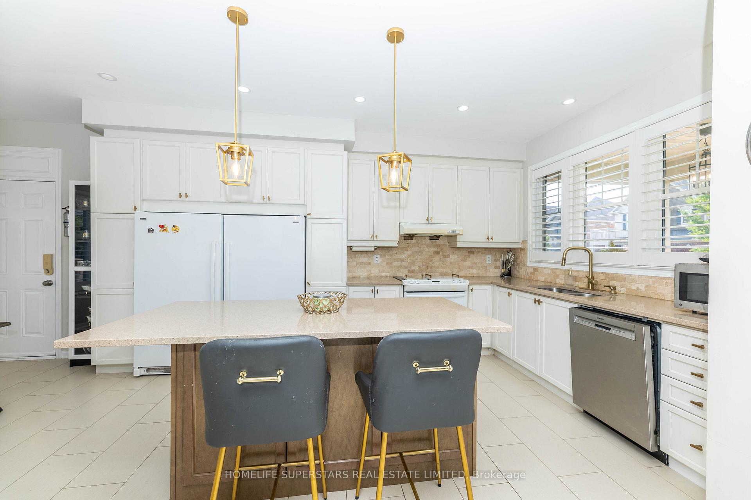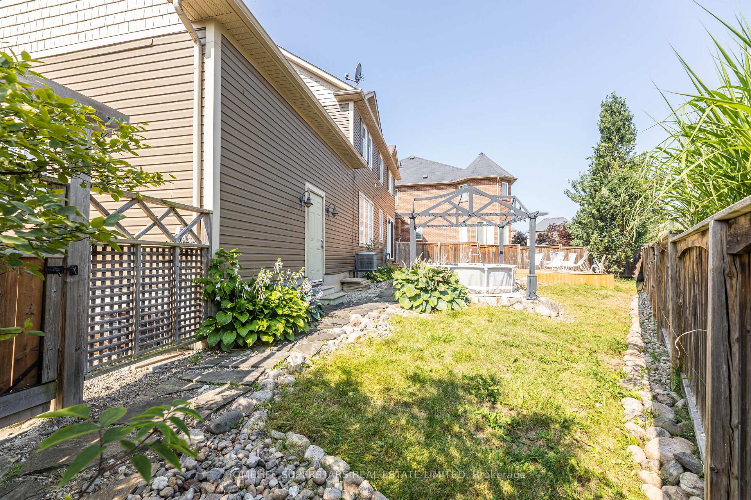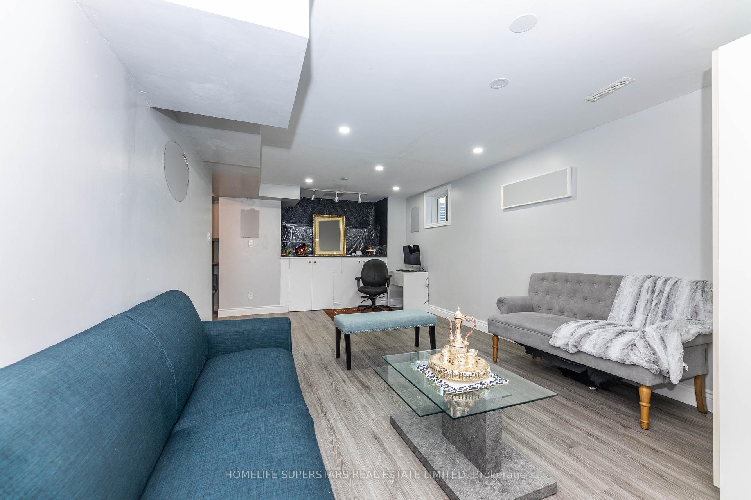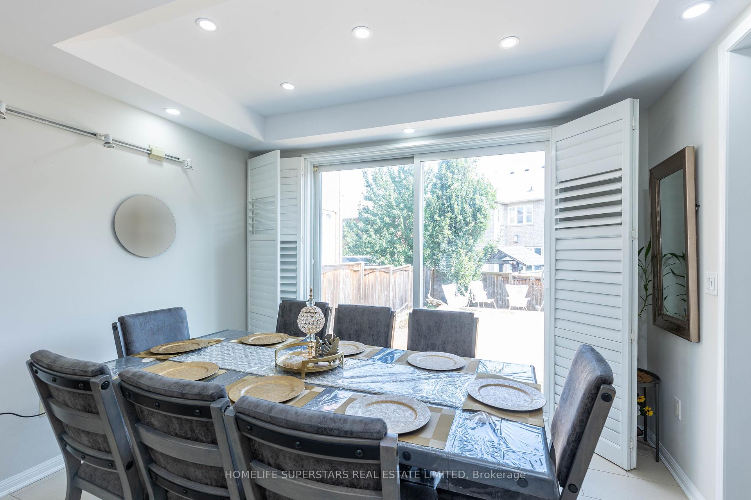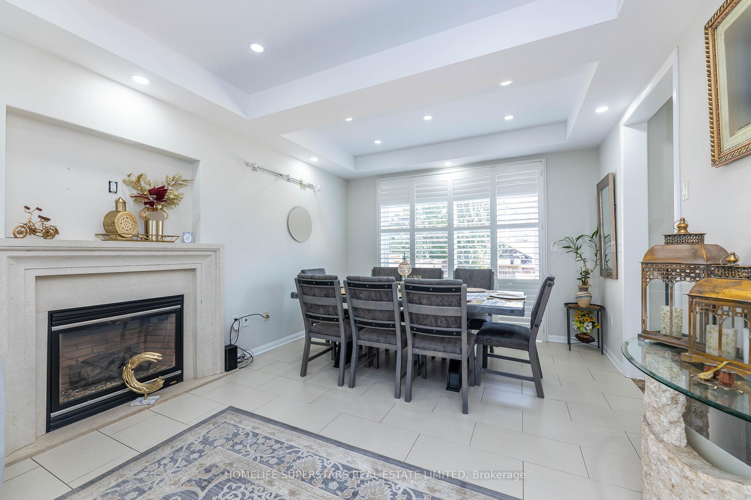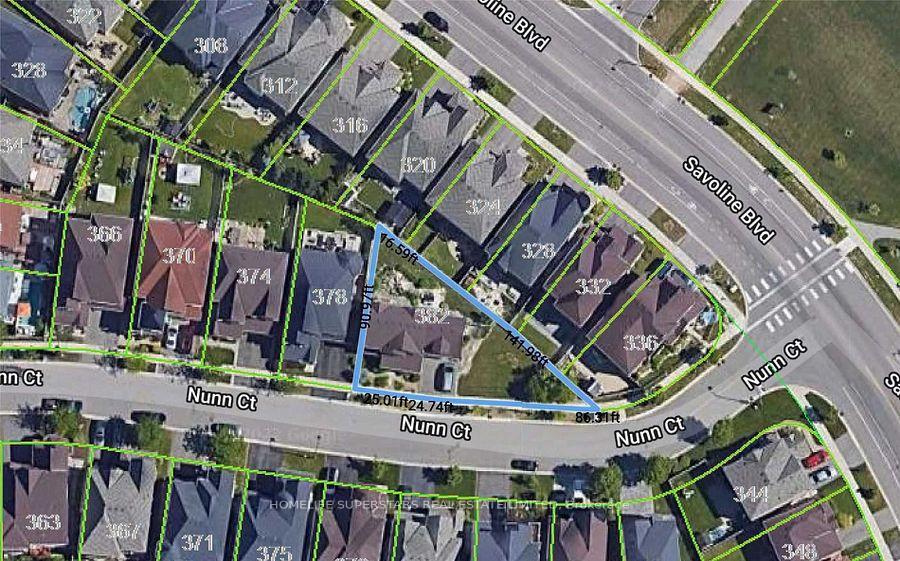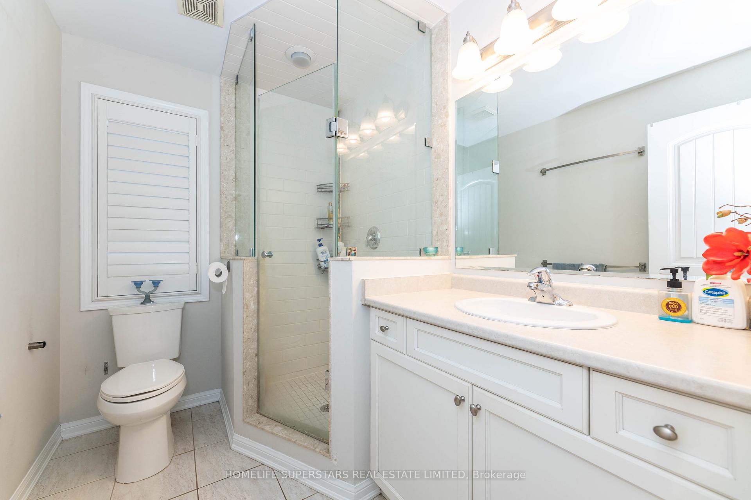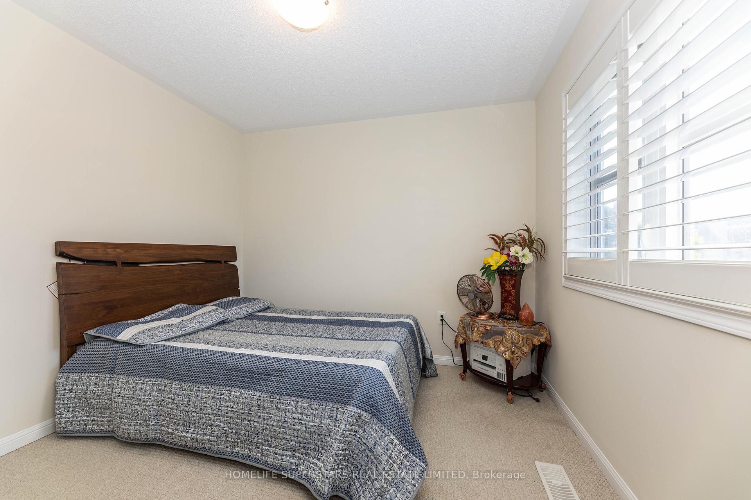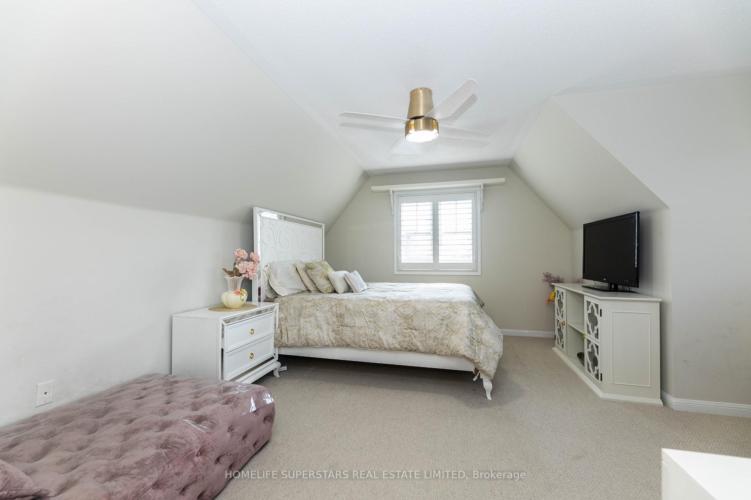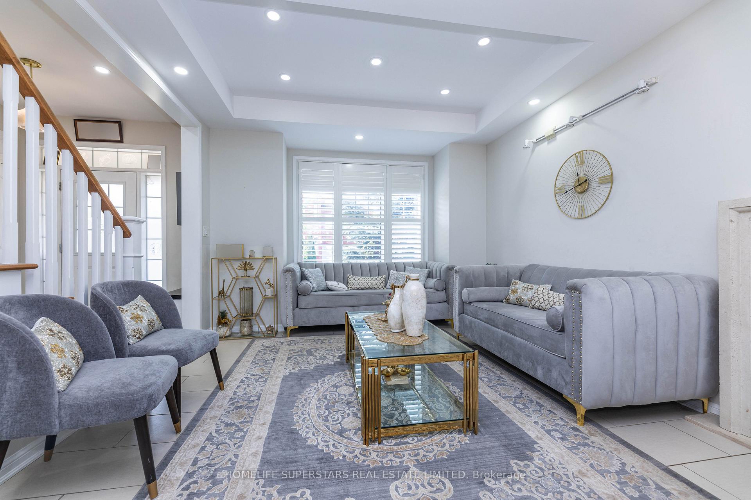$1,199,900
Available - For Sale
Listing ID: W10415316
382 Nunn Crt , Milton, L9T 7M3, Ontario
| Immaculate Home Located On One Of The Best Streets In The Prestigious Scott Neighbourhood! A Massive And Oversized Triangular Lot Really Sets This Home Apart From The Rest. The Main Floor Boasts A Bright Kitchen With Quartz Counters, A Large Island, An Oversized Fridge And Freezer Combination And A Breakfast Area That Accommodates A Full-Size Table. The Living And Dining Room Features A Gas Fireplace, California Shutters Throughout, Tile Flooring For Easy Cleaning, And A Walkout To The Yard. The 4 Bedrooms Upstairs Are Generous In Size With The Primary Featuring Double Closets And An Ensuite. The Finished Basement Has Two Separate Recreational Areas For Entertaining. Beautiful backyard with recently built big deck and above ground pool, Close To Great Local Schools, Downtown Milton Shops, And Parks! |
| Extras: newly painted, new big deck, big side yard and back yard |
| Price | $1,199,900 |
| Taxes: | $4825.00 |
| Address: | 382 Nunn Crt , Milton, L9T 7M3, Ontario |
| Directions/Cross Streets: | Pringle & Savoline |
| Rooms: | 8 |
| Bedrooms: | 4 |
| Bedrooms +: | |
| Kitchens: | 1 |
| Family Room: | Y |
| Basement: | Finished, Full |
| Approximatly Age: | 6-15 |
| Property Type: | Detached |
| Style: | 2-Storey |
| Exterior: | Alum Siding, Brick |
| Garage Type: | Attached |
| (Parking/)Drive: | Private |
| Drive Parking Spaces: | 2 |
| Pool: | None |
| Approximatly Age: | 6-15 |
| Fireplace/Stove: | Y |
| Heat Source: | Gas |
| Heat Type: | Forced Air |
| Central Air Conditioning: | Central Air |
| Laundry Level: | Upper |
| Sewers: | Sewers |
| Water: | Municipal |
| Utilities-Cable: | A |
| Utilities-Hydro: | A |
| Utilities-Gas: | A |
| Utilities-Telephone: | A |
$
%
Years
This calculator is for demonstration purposes only. Always consult a professional
financial advisor before making personal financial decisions.
| Although the information displayed is believed to be accurate, no warranties or representations are made of any kind. |
| HOMELIFE SUPERSTARS REAL ESTATE LIMITED |
|
|

Dir:
416-828-2535
Bus:
647-462-9629
| Virtual Tour | Book Showing | Email a Friend |
Jump To:
At a Glance:
| Type: | Freehold - Detached |
| Area: | Halton |
| Municipality: | Milton |
| Neighbourhood: | Scott |
| Style: | 2-Storey |
| Approximate Age: | 6-15 |
| Tax: | $4,825 |
| Beds: | 4 |
| Baths: | 3 |
| Fireplace: | Y |
| Pool: | None |
Locatin Map:
Payment Calculator:

