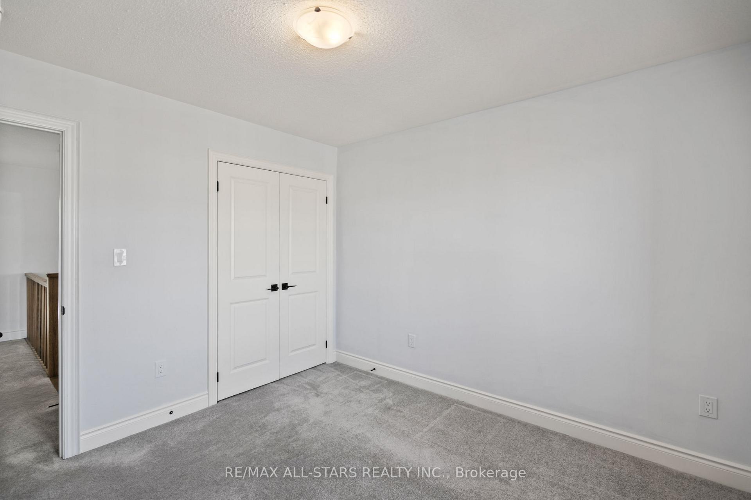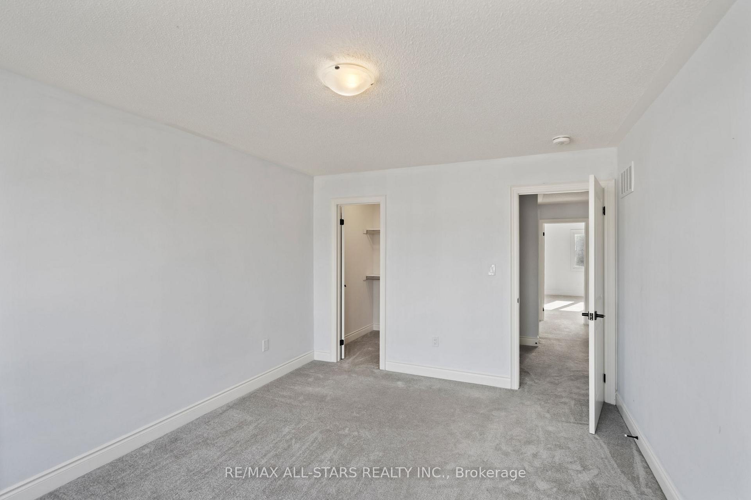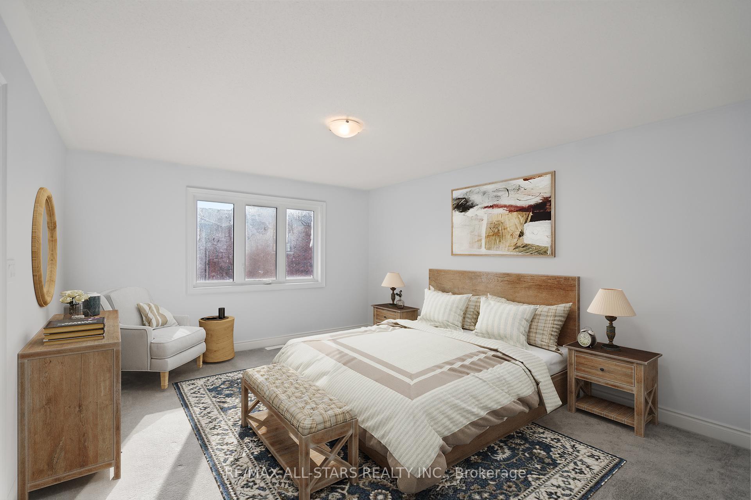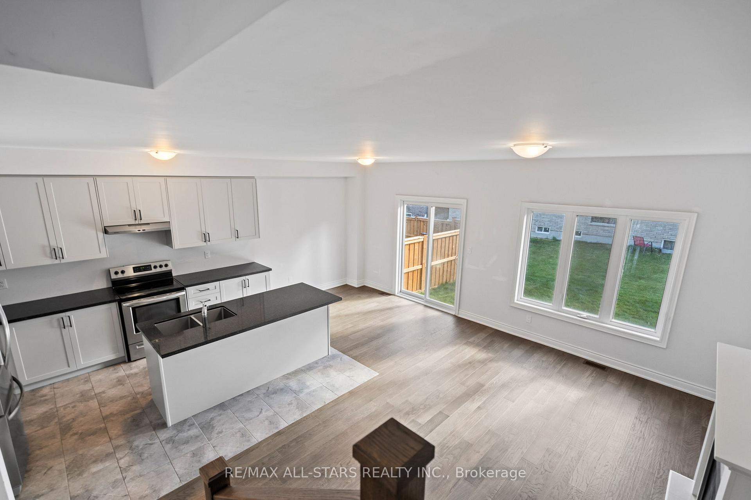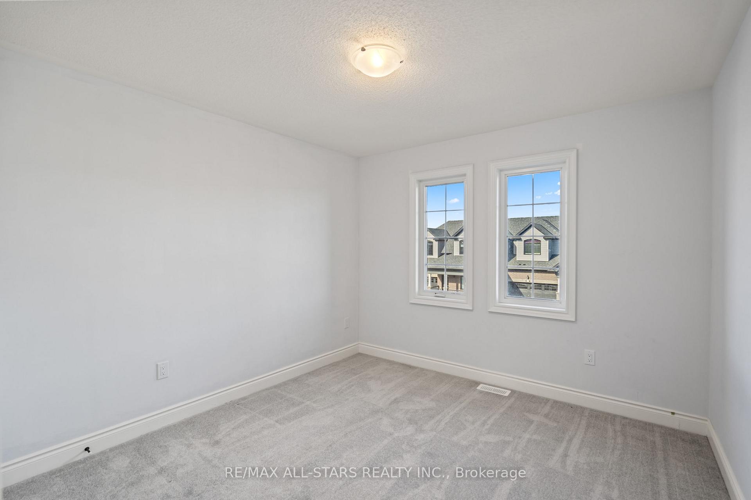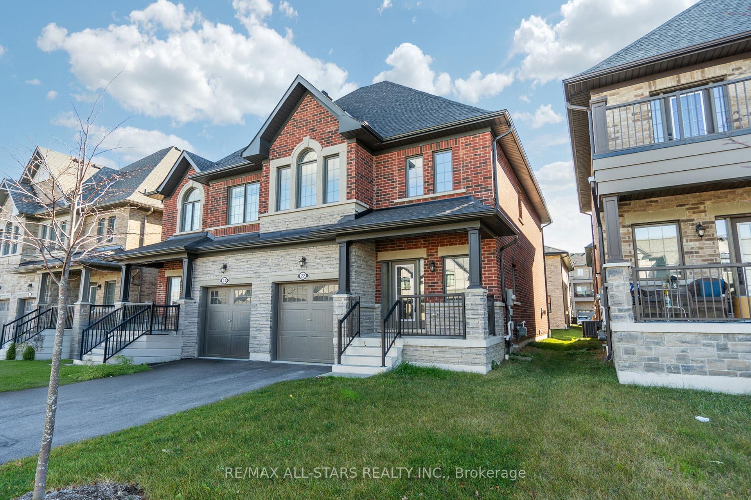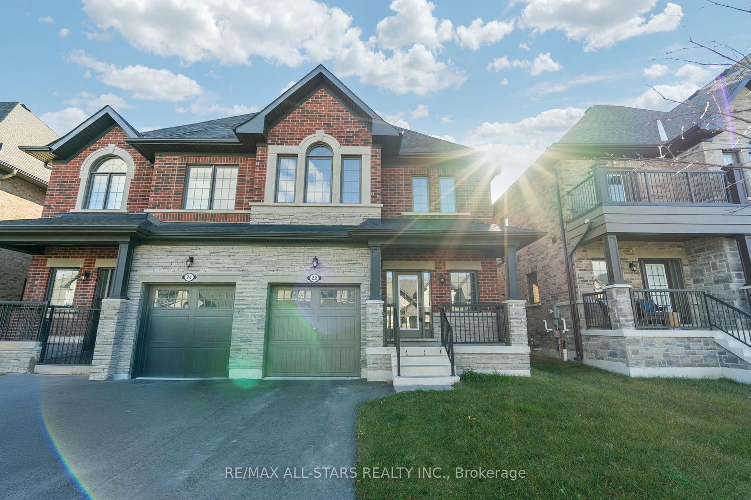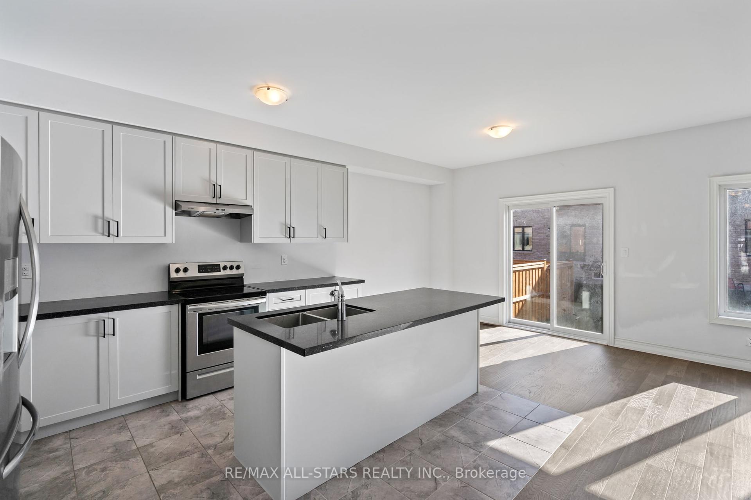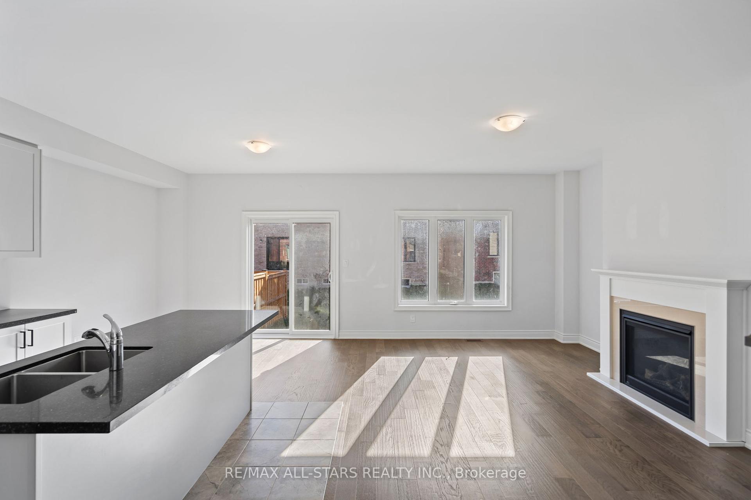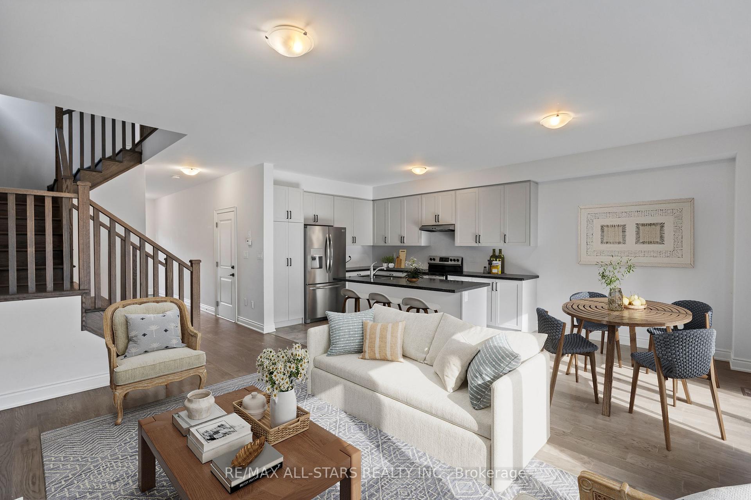$999,000
Available - For Sale
Listing ID: N10415200
22 Ballinger Way , Uxbridge, L9P 0R6, Ontario
| If location is key, then this is the one! Beautiful and bright 3 bedroom, 3 bathroom semi detached two-storey home is ready and awaiting your touch! Offering a fantastic layout, open concept living room with soaring 9' ceilings and a gas fireplace. Kitchen boasts an expansive island, stainless steel appliances, plenty of counter space and a large pantry. Spacious primary bedroom with a 5-piece ensuite including a large soaker tub awaiting relaxation. Convenient second floor laundry with built-in cabinets is a plus. The untouched basement offers extra convenience of storage, rec room or workout space. Dont miss out on this sought after family neighbourhood. The town of Uxbridge is a wonderful place to call home! |
| Extras: Perfectly situated within walking distance to Uxbridge Secondary School, Joseph Gould PublicSchool, Foxbridge Golf Club, and all the fantastic amenities Uxbridge has to offer! |
| Price | $999,000 |
| Taxes: | $5908.79 |
| Address: | 22 Ballinger Way , Uxbridge, L9P 0R6, Ontario |
| Lot Size: | 27.48 x 108.89 (Feet) |
| Directions/Cross Streets: | Herrema Blvd/ Brock St E |
| Rooms: | 11 |
| Bedrooms: | 3 |
| Bedrooms +: | |
| Kitchens: | 1 |
| Family Room: | Y |
| Basement: | Full, Unfinished |
| Approximatly Age: | 0-5 |
| Property Type: | Semi-Detached |
| Style: | 2-Storey |
| Exterior: | Brick, Stone |
| Garage Type: | Attached |
| (Parking/)Drive: | Private |
| Drive Parking Spaces: | 2 |
| Pool: | None |
| Approximatly Age: | 0-5 |
| Approximatly Square Footage: | 1500-2000 |
| Property Features: | Golf, Hospital, Park, Public Transit, Rec Centre, School |
| Fireplace/Stove: | Y |
| Heat Source: | Gas |
| Heat Type: | Forced Air |
| Central Air Conditioning: | None |
| Laundry Level: | Upper |
| Elevator Lift: | N |
| Sewers: | Sewers |
| Water: | Municipal |
| Utilities-Cable: | A |
| Utilities-Hydro: | Y |
| Utilities-Gas: | Y |
| Utilities-Telephone: | A |
$
%
Years
This calculator is for demonstration purposes only. Always consult a professional
financial advisor before making personal financial decisions.
| Although the information displayed is believed to be accurate, no warranties or representations are made of any kind. |
| RE/MAX ALL-STARS REALTY INC. |
|
|

Dir:
416-828-2535
Bus:
647-462-9629
| Book Showing | Email a Friend |
Jump To:
At a Glance:
| Type: | Freehold - Semi-Detached |
| Area: | Durham |
| Municipality: | Uxbridge |
| Neighbourhood: | Uxbridge |
| Style: | 2-Storey |
| Lot Size: | 27.48 x 108.89(Feet) |
| Approximate Age: | 0-5 |
| Tax: | $5,908.79 |
| Beds: | 3 |
| Baths: | 3 |
| Fireplace: | Y |
| Pool: | None |
Locatin Map:
Payment Calculator:

