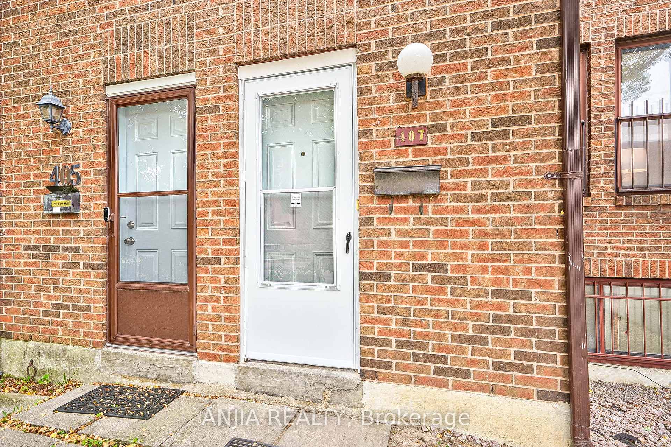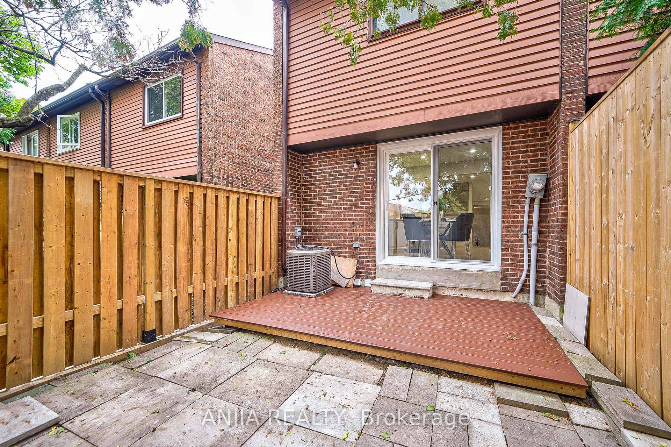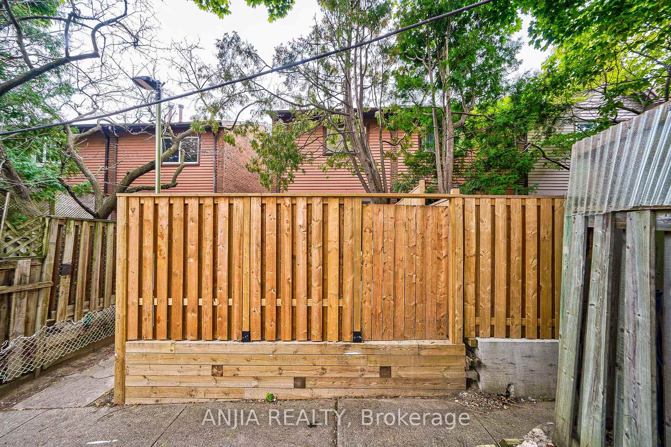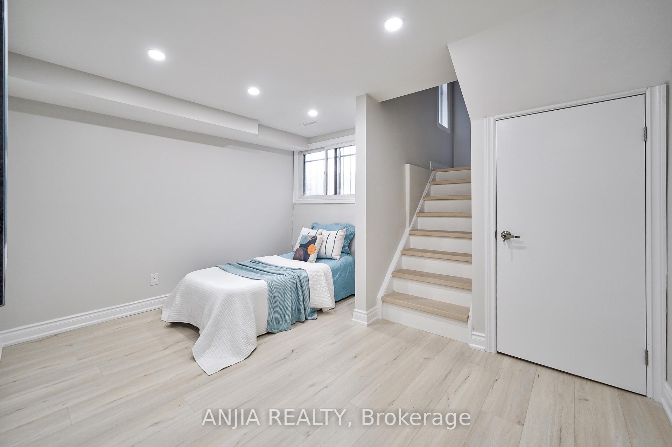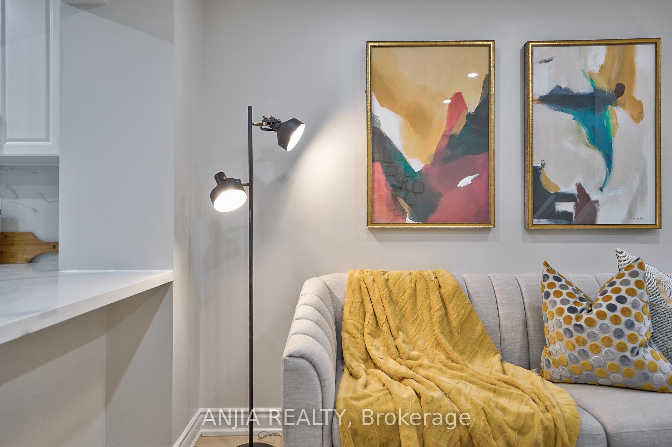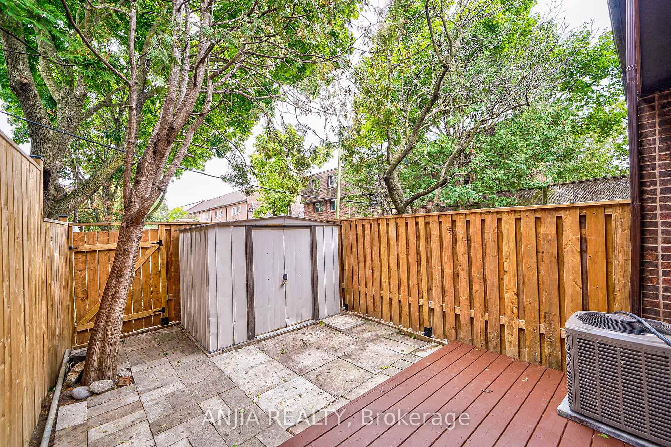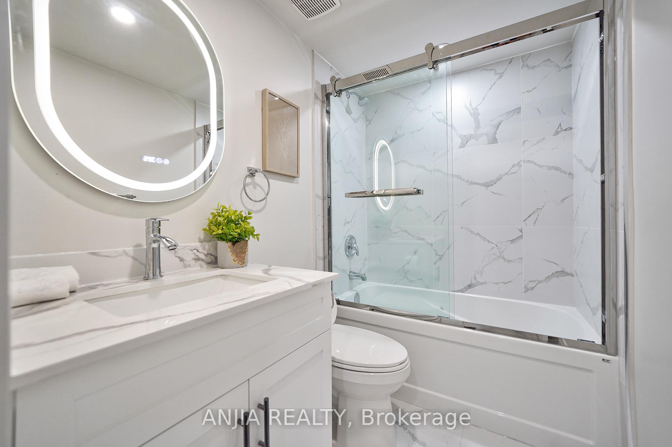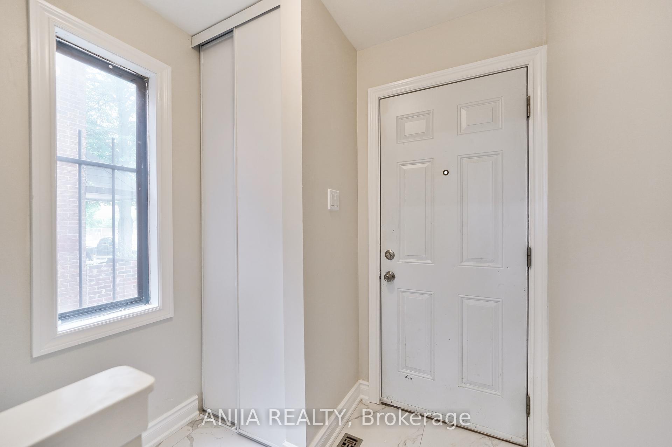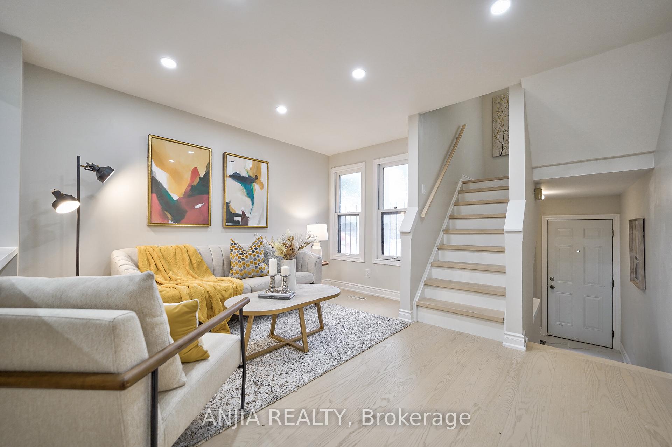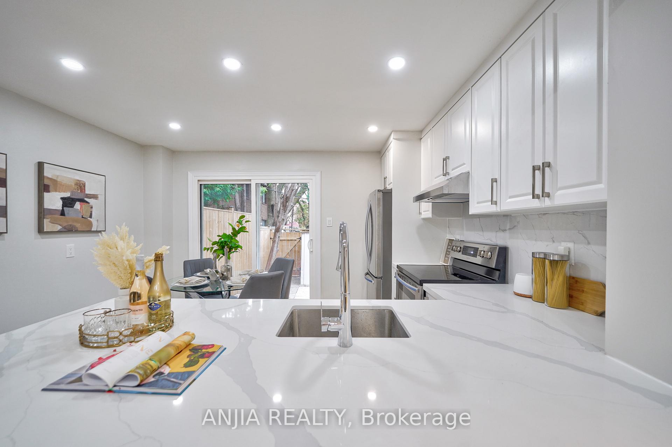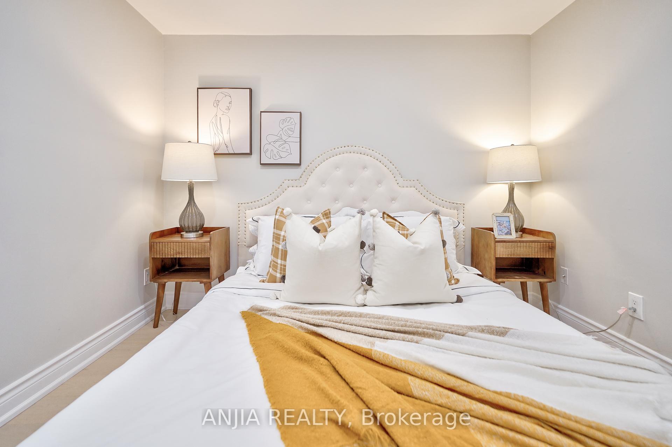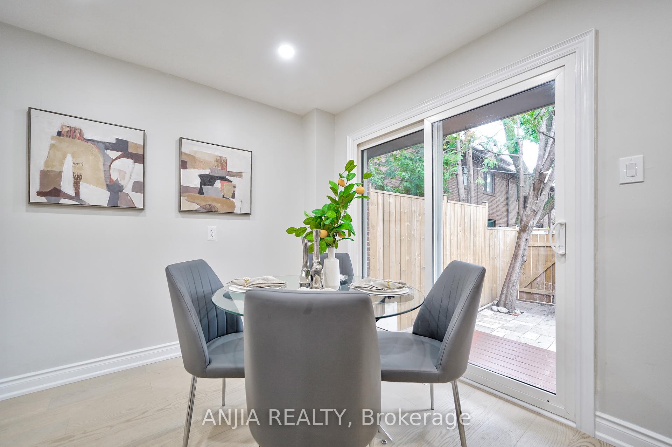$999,888
Available - For Sale
Listing ID: C9771044
407 Melita Cres , Toronto, M6G 3X2, Ontario
| *PERFECT LOCATION, MODERN DESIGN, ULTIMATE CONVENIENCE! MOVE-IN READY!* Situated In The Toronto WychwoodCommunity. Impeccably Maintained Freehold Townhome Featuring 2 Bed, 2 Bath, And 1 Parking. Stands Out As The Most UpgradedTownhome In The Area. Located On A Peaceful Family-Friendly Street, It Boasts Fresh Paint And Enhanced Illumination With Pot LightsThroughout. New Hardwood Floor Throughout Main And 2nd Floor. Spacious Living Room Combined With Kitchen. And Eat-In KitchenContains Upgraded New Quartz Countertop, Backsplash, New Sink, New Faucet And S.S Appliances. Master Bedroom And 2nd Bedroom OnThe Second Floor Contain Separate Closet And Shared 4PC Bathroom. The Finished Basement Includes A Spacious Open-Concept RecreationRoom/Family Room And 3PC Bathroom. This Home Is Perfect For Families Seeking Comfort And Style. 5 Mins Drive To Shoppers And FoodBasics, 10 Mins Drive To Walmart. Don't Miss Out On The Opportunity To Make This Your Dream HomeSchedule A Viewing Today! |
| Extras: Fence (2023) Garden Shed (2023) Roof (2017) |
| Price | $999,888 |
| Taxes: | $4356.11 |
| Address: | 407 Melita Cres , Toronto, M6G 3X2, Ontario |
| Lot Size: | 16.48 x 54.83 (Feet) |
| Directions/Cross Streets: | Christie/Dupont |
| Rooms: | 4 |
| Rooms +: | 1 |
| Bedrooms: | 2 |
| Bedrooms +: | |
| Kitchens: | 1 |
| Family Room: | N |
| Basement: | Finished |
| Property Type: | Att/Row/Twnhouse |
| Style: | 2-Storey |
| Exterior: | Brick |
| Garage Type: | None |
| (Parking/)Drive: | Other |
| Drive Parking Spaces: | 1 |
| Pool: | None |
| Fireplace/Stove: | N |
| Heat Source: | Gas |
| Heat Type: | Forced Air |
| Central Air Conditioning: | Central Air |
| Sewers: | Sewers |
| Water: | Municipal |
$
%
Years
This calculator is for demonstration purposes only. Always consult a professional
financial advisor before making personal financial decisions.
| Although the information displayed is believed to be accurate, no warranties or representations are made of any kind. |
| ANJIA REALTY |
|
|

Dir:
416-828-2535
Bus:
647-462-9629
| Book Showing | Email a Friend |
Jump To:
At a Glance:
| Type: | Freehold - Att/Row/Twnhouse |
| Area: | Toronto |
| Municipality: | Toronto |
| Neighbourhood: | Wychwood |
| Style: | 2-Storey |
| Lot Size: | 16.48 x 54.83(Feet) |
| Tax: | $4,356.11 |
| Beds: | 2 |
| Baths: | 2 |
| Fireplace: | N |
| Pool: | None |
Locatin Map:
Payment Calculator:

