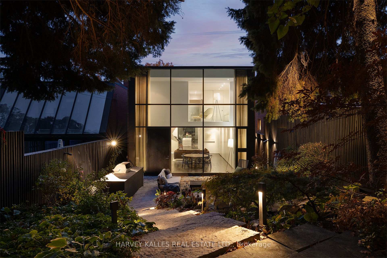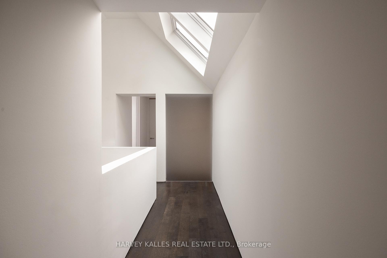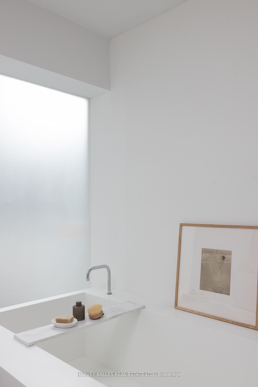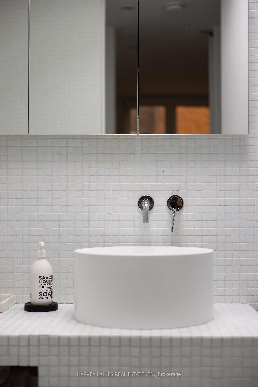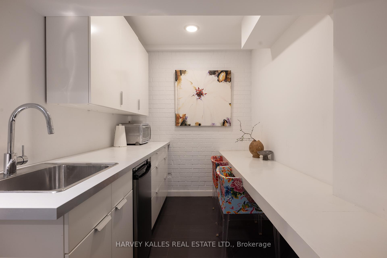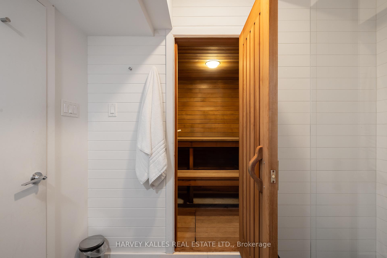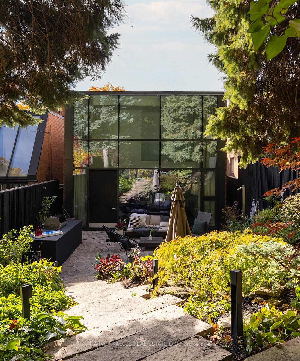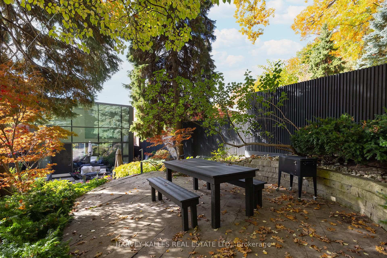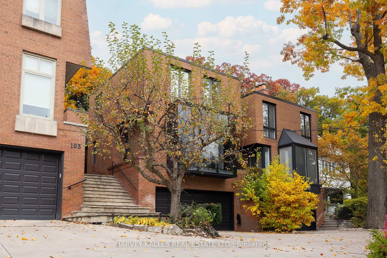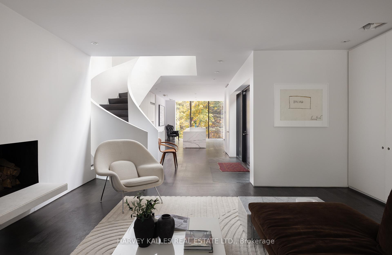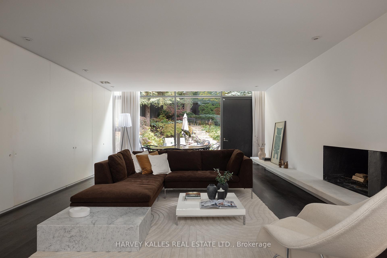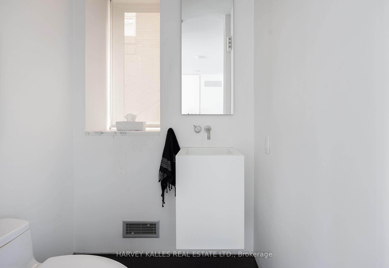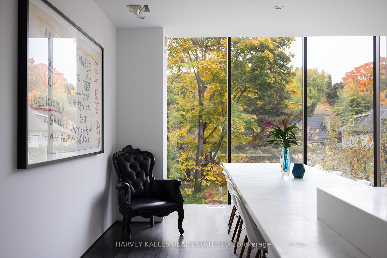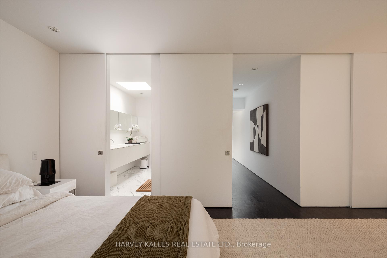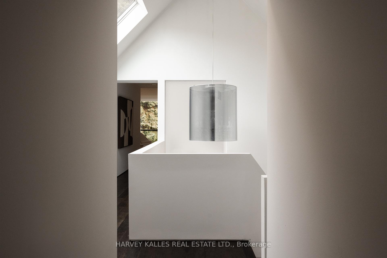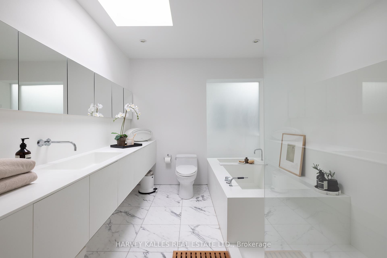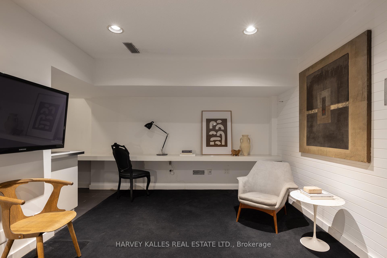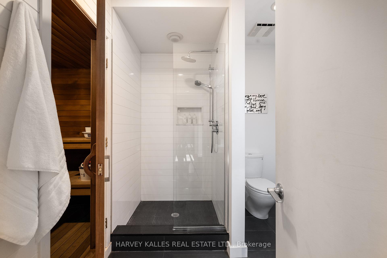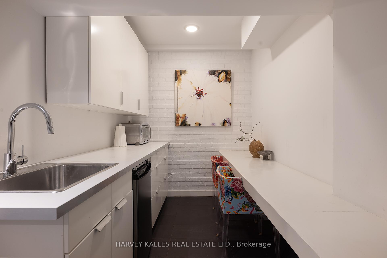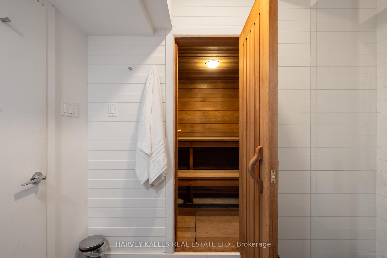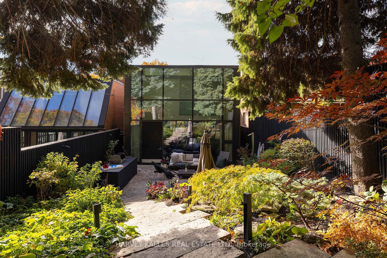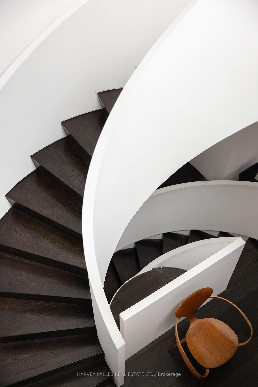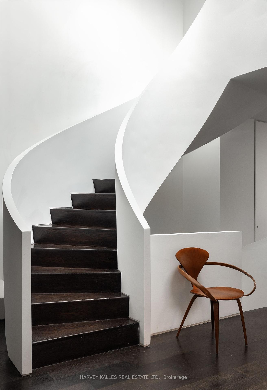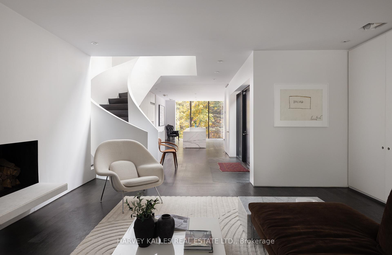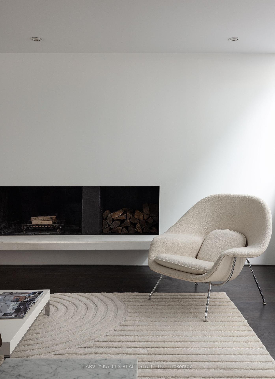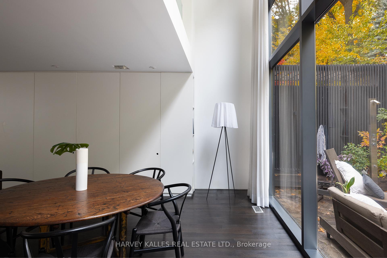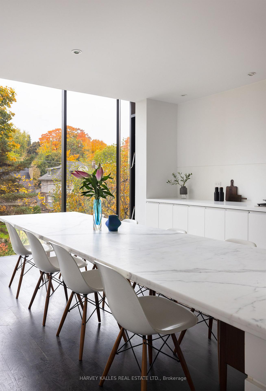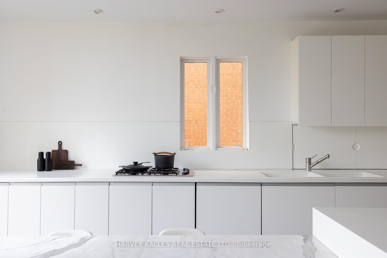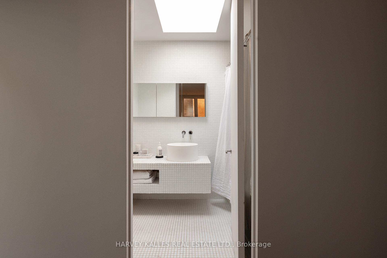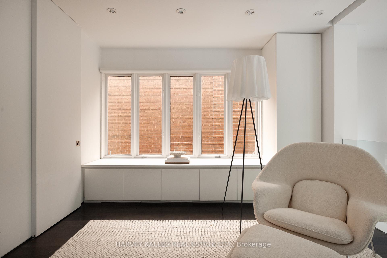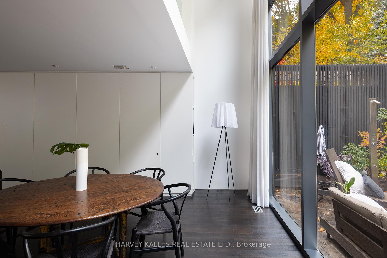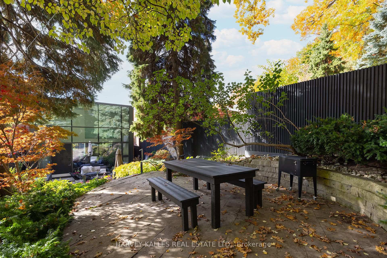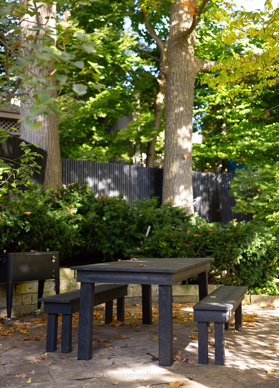$4,425,000
Available - For Sale
Listing ID: C9524459
101 Russell Hill Rd , Toronto, M4V 2S9, Ontario
| Welcome to 101 Russell Hill Rd: An extraordinary opportunity for design, architecture & nature lovers. Situated on a prestigious Toronto street & surrounded by parks and ravines, this hidden architectural masterpiece blends sophisticated design w/ stunning natural views. Carefully crafted to capture light & space, it creates an atmosphere that is both tranquil and energizing, elegant yet cozy. The home's seamless spaces evoke a floating sensation, inspired by nature's elements: light, air, stone, water & wood. A grand, Guggenheim-like staircase is the home's striking centrepiece. Elevated above street level, the award-winning* house sits amid lush greenery visible through expansive windows, offering private, tree-top vistas. Inside, the sleek interiors combine modernism with warmth, featuring a luxurious kitchen with a 15-foot statuario marble slab & a multifunctional living space framed by vast 2-story glass walls. Windows flood the home with light, connecting indoor & outdoor spaces & extending views to a serene backyard oasis. On the 2nd floor, in 3 bedrooms, skylights & large windows offer additional nature views. A long hallway leads to the primary - a sanctuary with a glass interior balcony overlooking lush greenery. The primary ensuite is complete with Italian marble tiling, a custom Corian tub & vanity, & a spa-like walk-in shower. The basement provides ample storage, a laundry room, a guest suite with a kitchenette, built-in desk/table & cedar sauna/steam, ideal for guests/family. The multi-tiered backyard enhances the home's appeal, offering areas for dining, relaxation, an outdoor shower & potential expansion. Lit up at night, the house transforms into an architectural marvel framed by nature. Designed by Pat Hanson of Gh3, a multi-award-winning architect renowned for timeless modern spaces, 101 combines innovative style w/ practical elegance. Recognized for its seamless design & clever integration of nature, it is truly the best in modern urban living. |
| Extras: *101 Russell Hill Road is the winner of the 2010 Design Exchange Award of Excellence |
| Price | $4,425,000 |
| Taxes: | $15790.60 |
| Address: | 101 Russell Hill Rd , Toronto, M4V 2S9, Ontario |
| Lot Size: | 28.58 x 197.15 (Feet) |
| Directions/Cross Streets: | Russell Hill Rd & St Clair Ave W |
| Rooms: | 6 |
| Rooms +: | 1 |
| Bedrooms: | 3 |
| Bedrooms +: | 1 |
| Kitchens: | 1 |
| Family Room: | N |
| Basement: | Finished |
| Approximatly Age: | 31-50 |
| Property Type: | Detached |
| Style: | 2-Storey |
| Exterior: | Brick |
| Garage Type: | Built-In |
| (Parking/)Drive: | Private |
| Drive Parking Spaces: | 2 |
| Pool: | None |
| Approximatly Age: | 31-50 |
| Approximatly Square Footage: | 2500-3000 |
| Property Features: | Fenced Yard, Library, Park, Public Transit, School |
| Fireplace/Stove: | Y |
| Heat Source: | Gas |
| Heat Type: | Forced Air |
| Central Air Conditioning: | Central Air |
| Laundry Level: | Lower |
| Elevator Lift: | N |
| Sewers: | Sewers |
| Water: | Municipal |
$
%
Years
This calculator is for demonstration purposes only. Always consult a professional
financial advisor before making personal financial decisions.
| Although the information displayed is believed to be accurate, no warranties or representations are made of any kind. |
| HARVEY KALLES REAL ESTATE LTD. |
|
|

Dir:
416-828-2535
Bus:
647-462-9629
| Book Showing | Email a Friend |
Jump To:
At a Glance:
| Type: | Freehold - Detached |
| Area: | Toronto |
| Municipality: | Toronto |
| Neighbourhood: | Casa Loma |
| Style: | 2-Storey |
| Lot Size: | 28.58 x 197.15(Feet) |
| Approximate Age: | 31-50 |
| Tax: | $15,790.6 |
| Beds: | 3+1 |
| Baths: | 4 |
| Fireplace: | Y |
| Pool: | None |
Locatin Map:
Payment Calculator:

