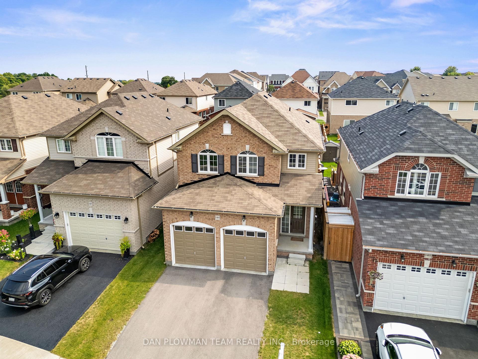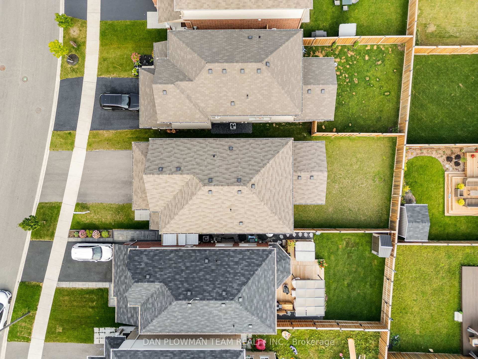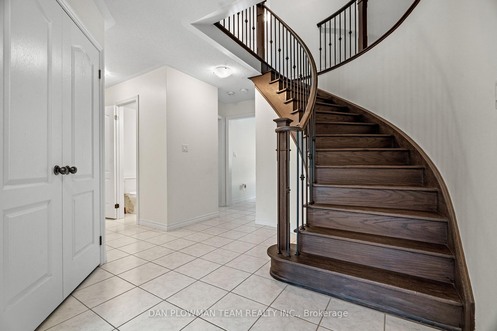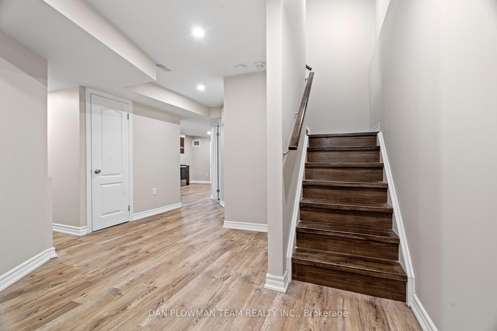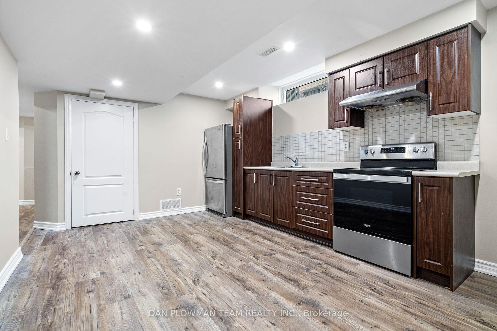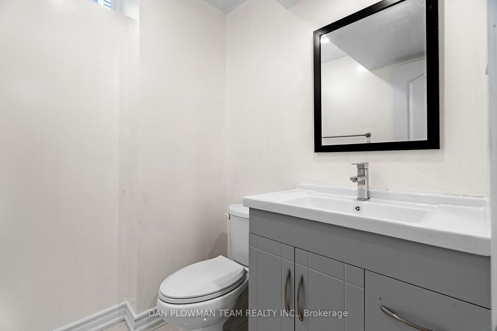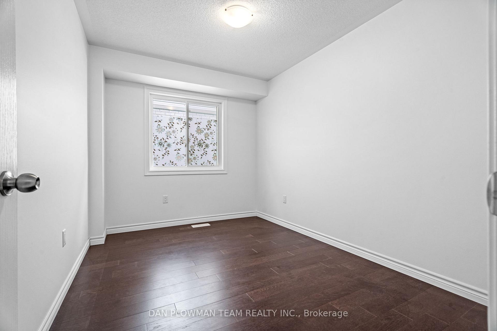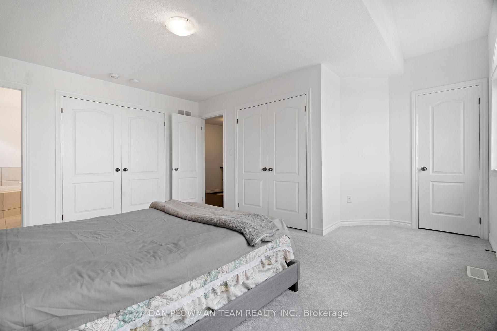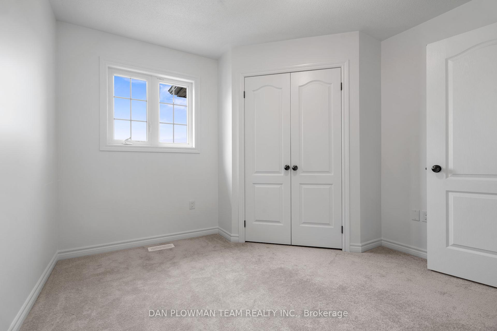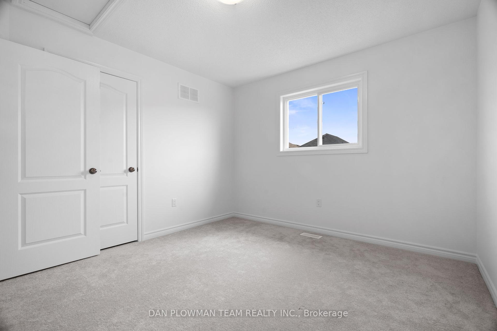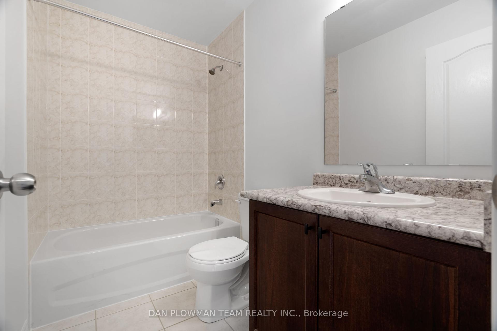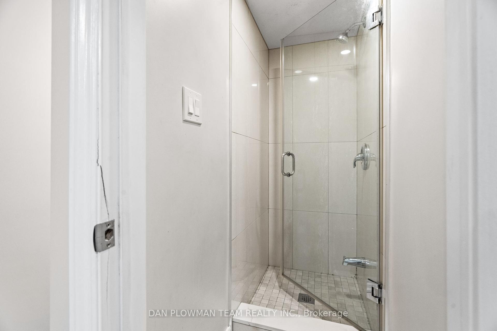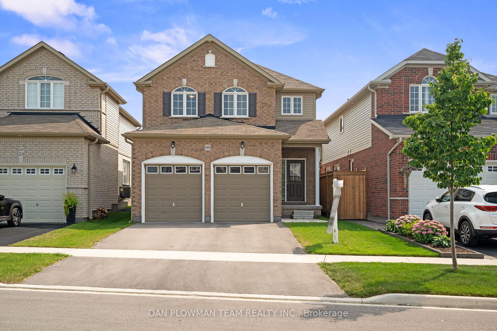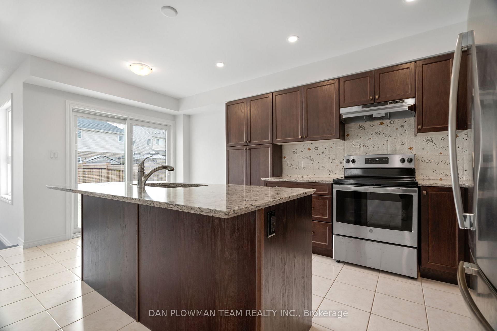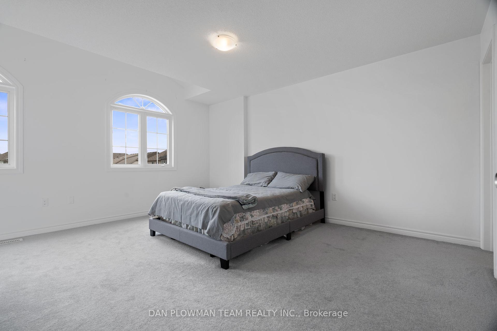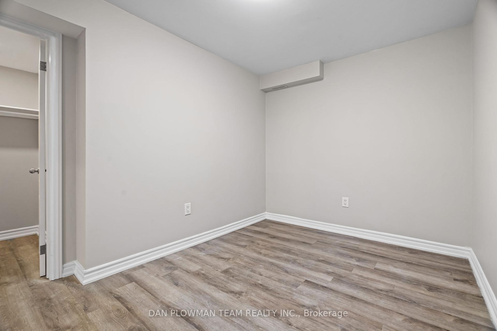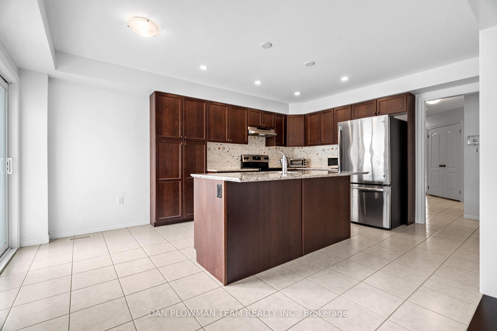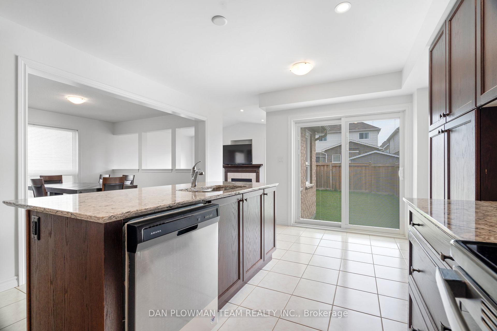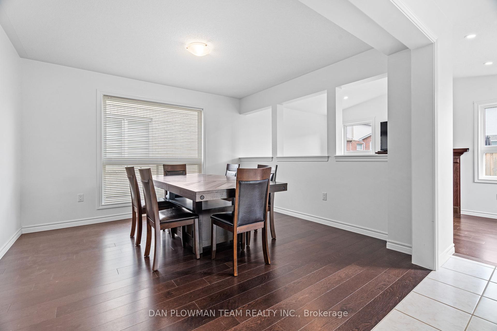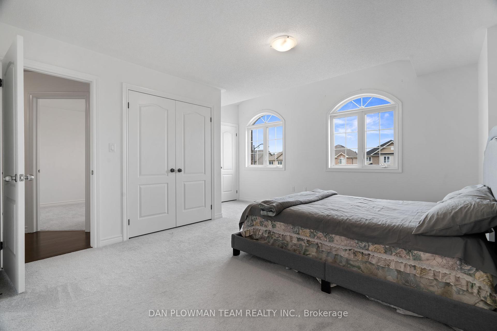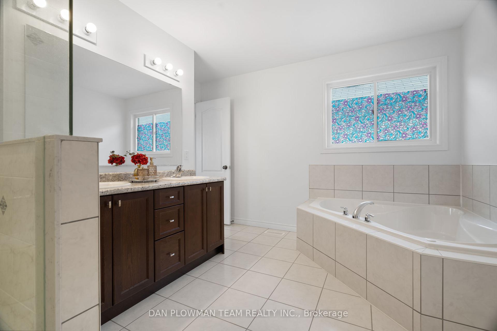$1,050,000
Available - For Sale
Listing ID: E9768282
1485 Dunedin Cres , Oshawa, L1K 8L7, Ontario
| This newer built home has so much to offer and is perfect for larger families to enjoy a comfortable living environment. The expertly designed layout allows for an easy lifestyle of work and play with a main floor office and laundry room for convenience. The open dining area and a grand family room with a gas fireplace and vaulted ceilings are perfect for entertaining. The bright and spacious kitchen with gorgeous quartz countertops, stainless steel appliances and a walk out to the backyard is definitely the heart of this home. There is stunning hard wood throughout the main level as well as the curved staircase leading up to all 4 bedrooms on the second floor. The primary bedroom is a fantastic size with 3 closets and a 5-piece ensuite bathroom equipped with a jacuzzi tub, separate shower and double sinks. The fully finished basement with a modern kitchen and a 3-piece bathroom serves the 3 additional bedrooms with ease. Don't miss out on this opportunity! |
| Price | $1,050,000 |
| Taxes: | $7173.03 |
| Address: | 1485 Dunedin Cres , Oshawa, L1K 8L7, Ontario |
| Lot Size: | 33.51 x 113.62 (Feet) |
| Directions/Cross Streets: | Townline Rd N/Conlin Rd E |
| Rooms: | 8 |
| Rooms +: | 4 |
| Bedrooms: | 4 |
| Bedrooms +: | 3 |
| Kitchens: | 1 |
| Kitchens +: | 1 |
| Family Room: | Y |
| Basement: | Finished |
| Approximatly Age: | 0-5 |
| Property Type: | Detached |
| Style: | 2-Storey |
| Exterior: | Brick, Vinyl Siding |
| Garage Type: | Built-In |
| (Parking/)Drive: | Pvt Double |
| Drive Parking Spaces: | 2 |
| Pool: | None |
| Approximatly Age: | 0-5 |
| Fireplace/Stove: | Y |
| Heat Source: | Gas |
| Heat Type: | Forced Air |
| Central Air Conditioning: | Central Air |
| Sewers: | Sewers |
| Water: | Municipal |
$
%
Years
This calculator is for demonstration purposes only. Always consult a professional
financial advisor before making personal financial decisions.
| Although the information displayed is believed to be accurate, no warranties or representations are made of any kind. |
| DAN PLOWMAN TEAM REALTY INC. |
|
|

Dir:
416-828-2535
Bus:
647-462-9629
| Virtual Tour | Book Showing | Email a Friend |
Jump To:
At a Glance:
| Type: | Freehold - Detached |
| Area: | Durham |
| Municipality: | Oshawa |
| Neighbourhood: | Taunton |
| Style: | 2-Storey |
| Lot Size: | 33.51 x 113.62(Feet) |
| Approximate Age: | 0-5 |
| Tax: | $7,173.03 |
| Beds: | 4+3 |
| Baths: | 4 |
| Fireplace: | Y |
| Pool: | None |
Locatin Map:
Payment Calculator:

