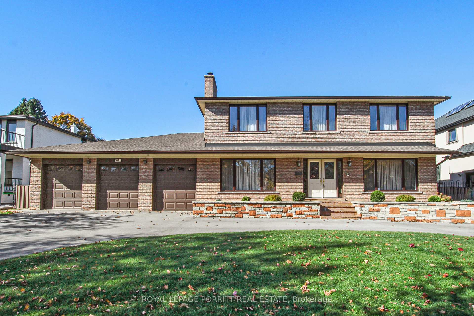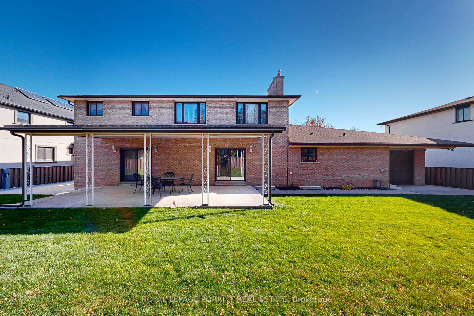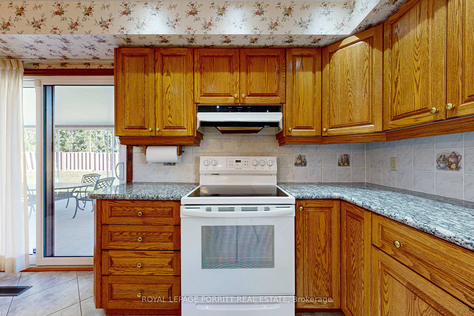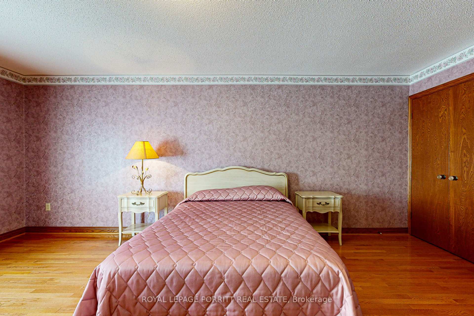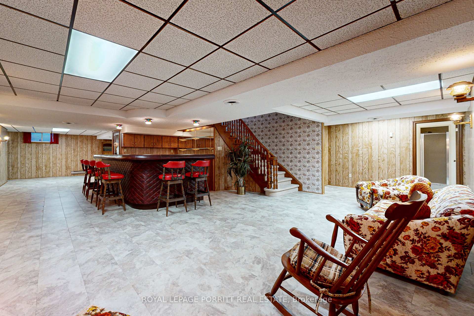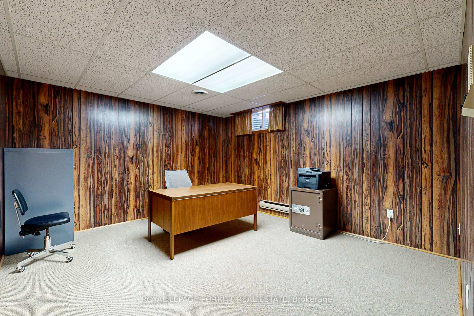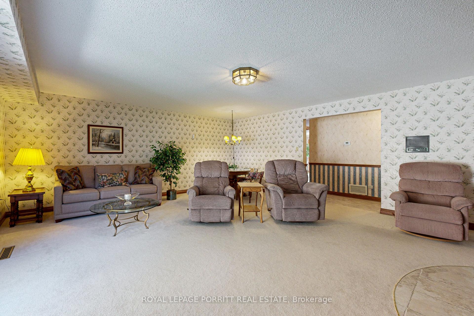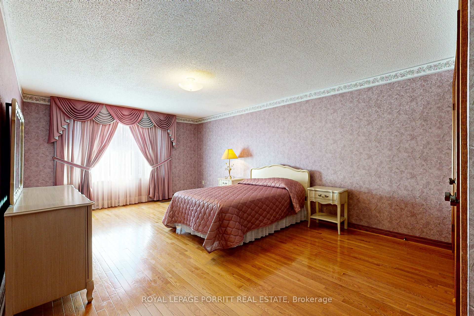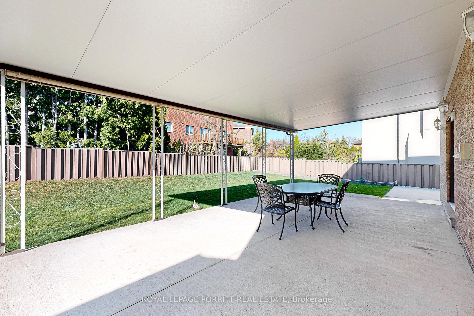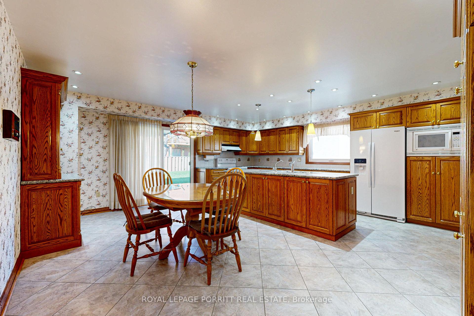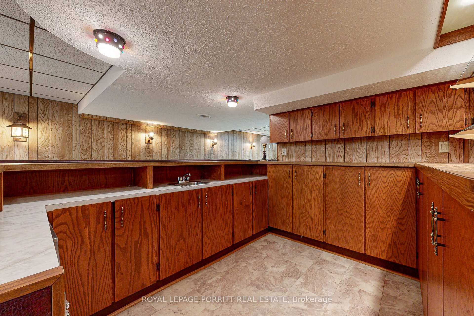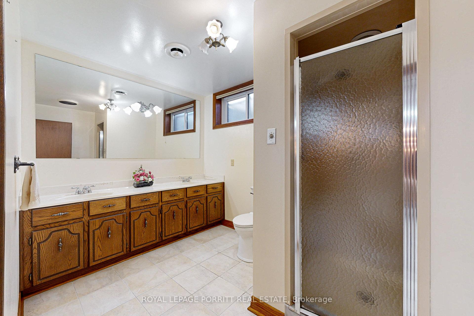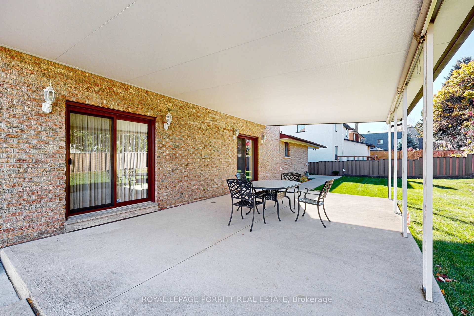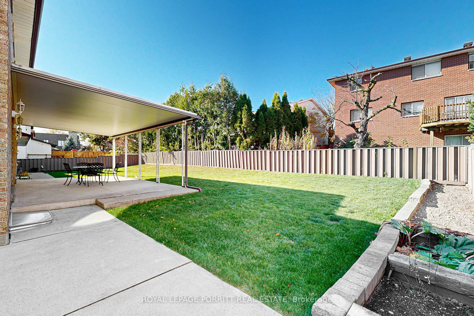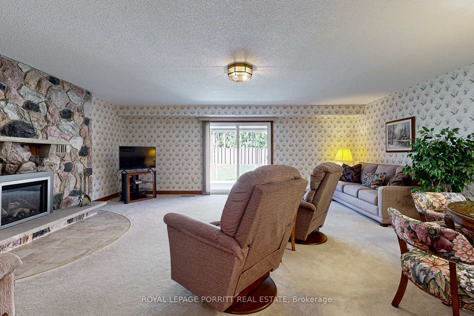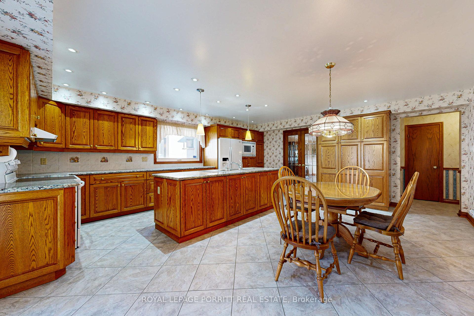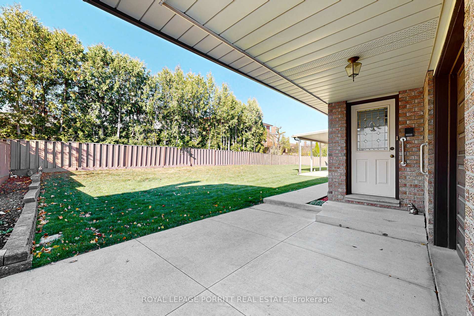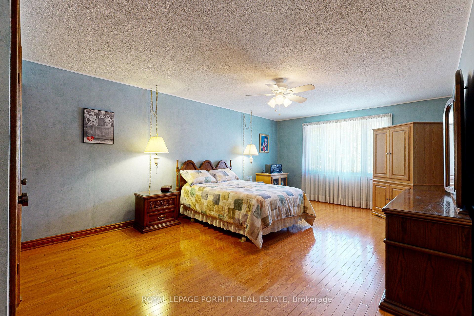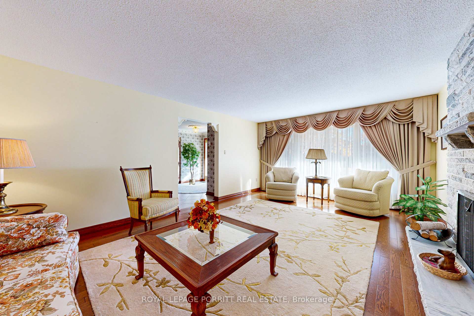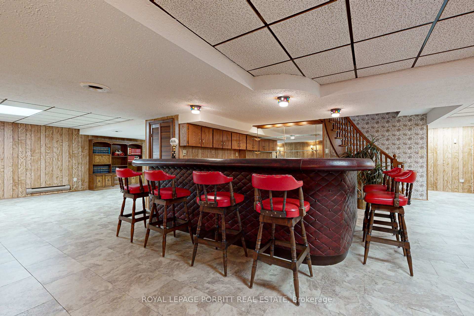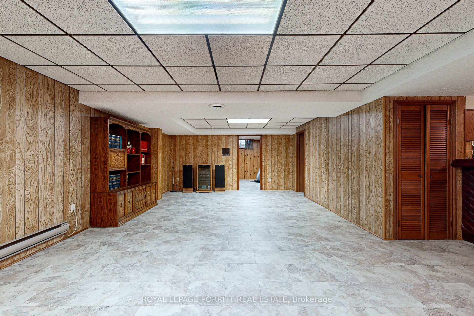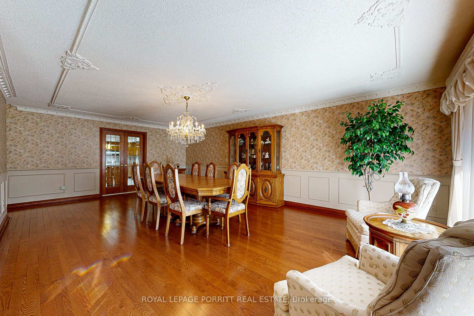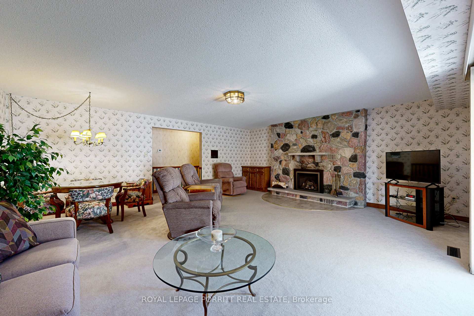$2,750,000
Available - For Sale
Listing ID: W10415265
3041 Golden Orchard Dr , Mississauga, L4X 2V1, Ontario
| DOUBLE WIDE LOT (100 ft frontage). Rare opportunity to own such a large property. Custom built home with large principal rooms. Over 6,000+ sq ft of finished living space. This home is an entertainers delight and ideal for large family .4 car garage w/4th garage drive thru to rear yard. Includes double drive, circular drive and (15x50 ft) parking pad, ideal for motor home or boat. A must see home in pristine condition. Featuring 4 bedrooms + den, with main floor family room. Primary BR features, large walk-thru closet, built-in vanity area and 4 piece Ensuite. Total of 4 bathrooms. 3 fireplaces (1 gas, 2 wood burning) Fully finished bsmt w/ 2 separate staircases, rec room, wet bar, WBFP, gym & office. 2 furnaces, 2 a/c, and supplementary electric baseboard in bsmt. 2 walkouts to covered rear porch, overlooking oversized lot. Lots of room for entertaining and family fun. |
| Price | $2,750,000 |
| Taxes: | $12647.23 |
| Address: | 3041 Golden Orchard Dr , Mississauga, L4X 2V1, Ontario |
| Lot Size: | 100.11 x 121.17 (Feet) |
| Directions/Cross Streets: | Dixie Rd, N. of Dundas |
| Rooms: | 10 |
| Rooms +: | 5 |
| Bedrooms: | 4 |
| Bedrooms +: | 1 |
| Kitchens: | 1 |
| Family Room: | Y |
| Basement: | Finished, Full |
| Approximatly Age: | 31-50 |
| Property Type: | Detached |
| Style: | 2-Storey |
| Exterior: | Brick |
| Garage Type: | Attached |
| (Parking/)Drive: | Circular |
| Drive Parking Spaces: | 9 |
| Pool: | None |
| Approximatly Age: | 31-50 |
| Approximatly Square Footage: | 3500-5000 |
| Fireplace/Stove: | Y |
| Heat Source: | Gas |
| Heat Type: | Forced Air |
| Central Air Conditioning: | Central Air |
| Laundry Level: | Main |
| Sewers: | Sewers |
| Water: | Municipal |
$
%
Years
This calculator is for demonstration purposes only. Always consult a professional
financial advisor before making personal financial decisions.
| Although the information displayed is believed to be accurate, no warranties or representations are made of any kind. |
| ROYAL LEPAGE PORRITT REAL ESTATE |
|
|

Dir:
416-828-2535
Bus:
647-462-9629
| Virtual Tour | Book Showing | Email a Friend |
Jump To:
At a Glance:
| Type: | Freehold - Detached |
| Area: | Peel |
| Municipality: | Mississauga |
| Neighbourhood: | Applewood |
| Style: | 2-Storey |
| Lot Size: | 100.11 x 121.17(Feet) |
| Approximate Age: | 31-50 |
| Tax: | $12,647.23 |
| Beds: | 4+1 |
| Baths: | 4 |
| Fireplace: | Y |
| Pool: | None |
Locatin Map:
Payment Calculator:

