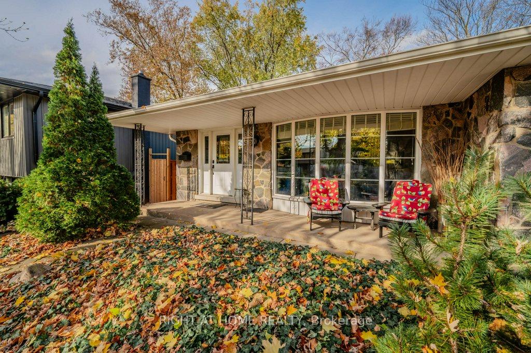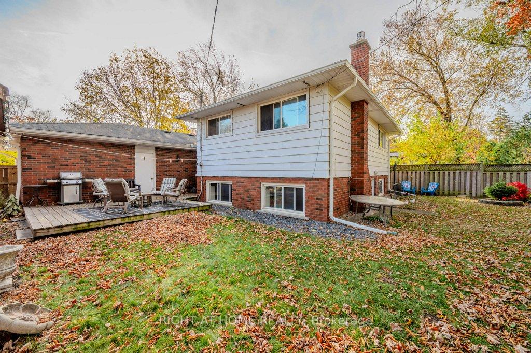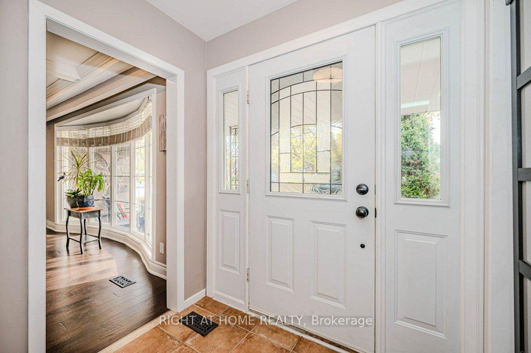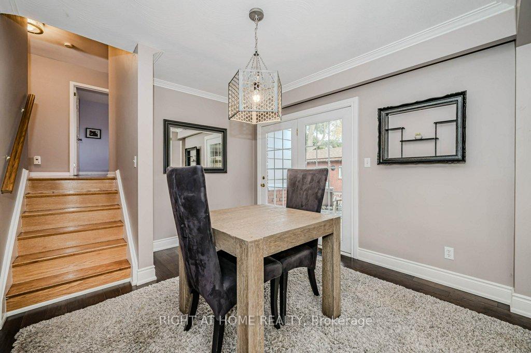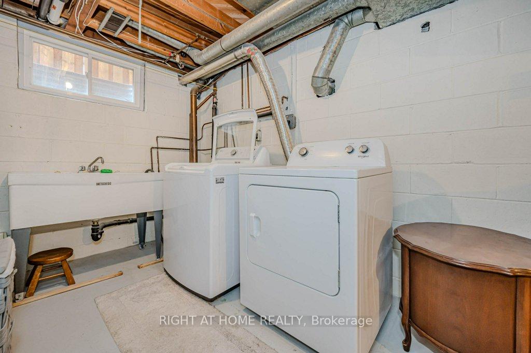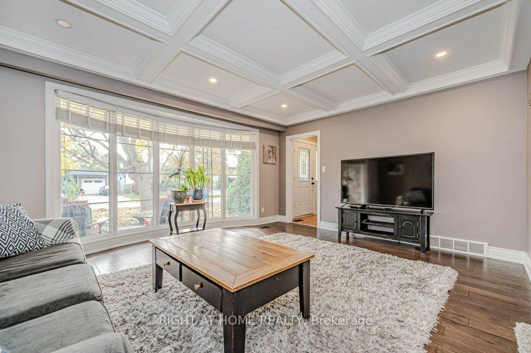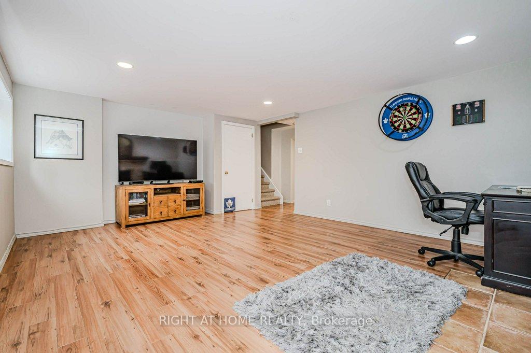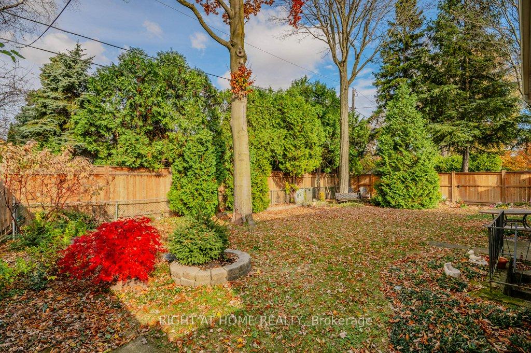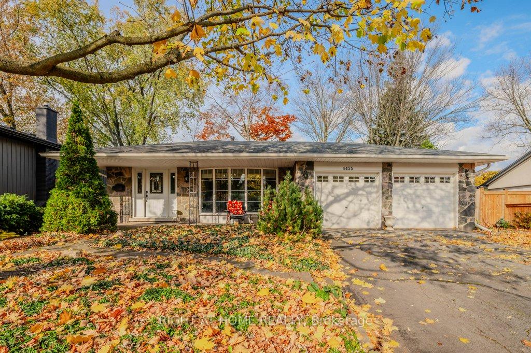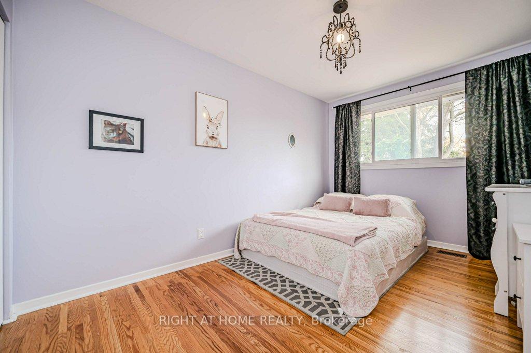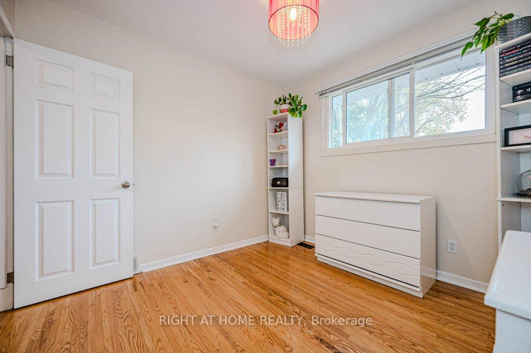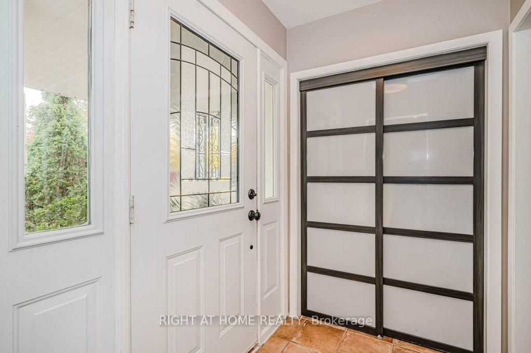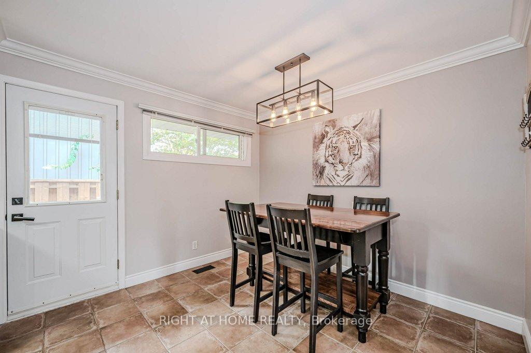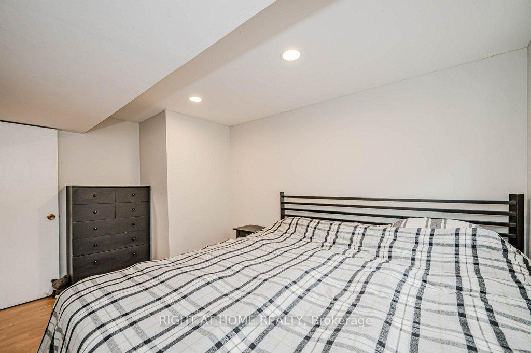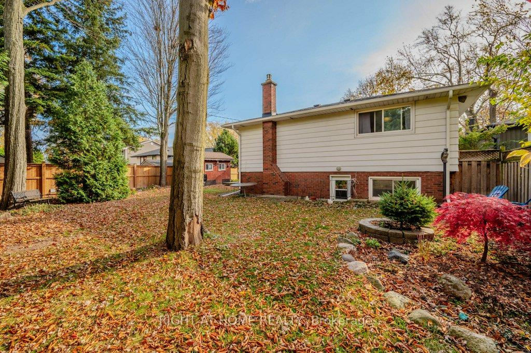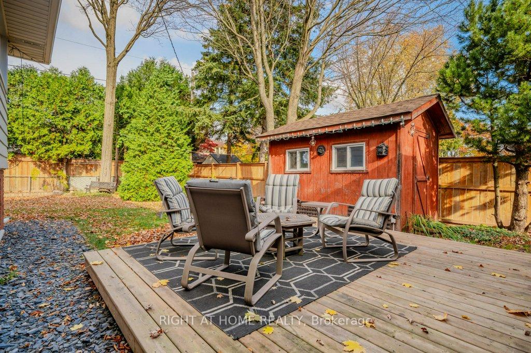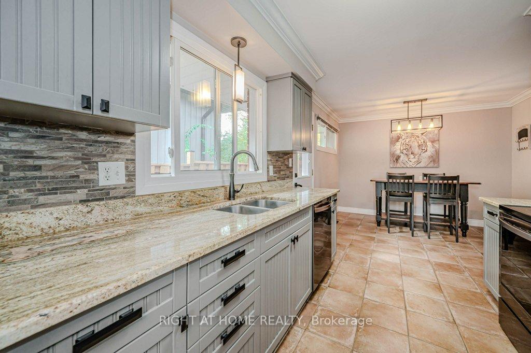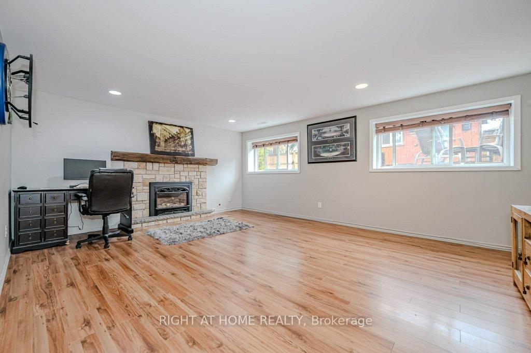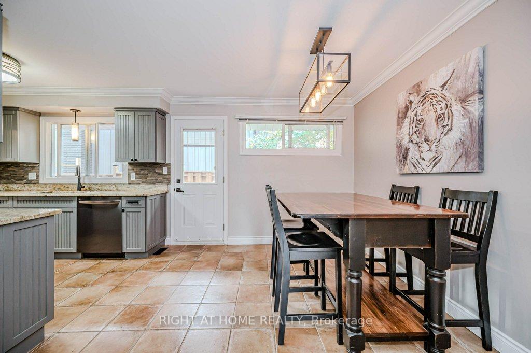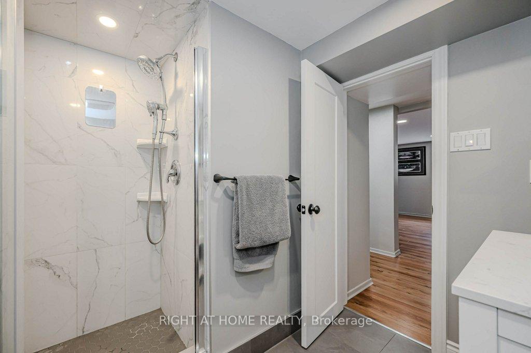$999,987
Available - For Sale
Listing ID: W10415835
4455 Rogers Rd , Burlington, L7L 1S2, Ontario
| Don't miss out on this bright and spacious gem in prime South-East Burlington Shoreacres area! The bay window floods natural light into the LR with new coffered ceiling (2017), as the highly functional kitchen features tons of counter space, granite counters, ceramic floors, loads of storage and an exit to the side yard. Your new home also features numerous upgrades like some crown molding and a new bathroom (2022) while other highlights include 3 + 1 bedrooms, hardwood flooring, ensuite privileges, warm and spacious family room with fireplace, and a basement guest area with beautiful 3 pce bath. A double garage and some new fencing are just the canvas and frame of your large and lovely private, treed backyard with a newer deck (2018). Dont miss out, book your viewing now! You wont be disappointed. |
| Price | $999,987 |
| Taxes: | $6169.99 |
| Assessment: | $672000 |
| Assessment Year: | 2023 |
| Address: | 4455 Rogers Rd , Burlington, L7L 1S2, Ontario |
| Lot Size: | 63.12 x 115.22 (Feet) |
| Acreage: | < .50 |
| Directions/Cross Streets: | From Appleby & New St head west on New to south (L) on Breckonwood Rd, to west (R) on Cosburn Cres t |
| Rooms: | 5 |
| Bedrooms: | 3 |
| Bedrooms +: | |
| Kitchens: | 1 |
| Family Room: | Y |
| Basement: | Finished, Sep Entrance |
| Approximatly Age: | 51-99 |
| Property Type: | Detached |
| Style: | Backsplit 4 |
| Exterior: | Brick, Stone |
| Garage Type: | Attached |
| (Parking/)Drive: | Pvt Double |
| Drive Parking Spaces: | 2 |
| Pool: | None |
| Other Structures: | Garden Shed |
| Approximatly Age: | 51-99 |
| Approximatly Square Footage: | 1500-2000 |
| Property Features: | Fenced Yard, Park, Part Cleared, Place Of Worship, Public Transit, Rec Centre |
| Fireplace/Stove: | Y |
| Heat Source: | Gas |
| Heat Type: | Forced Air |
| Central Air Conditioning: | Central Air |
| Sewers: | Sewers |
| Water: | Municipal |
$
%
Years
This calculator is for demonstration purposes only. Always consult a professional
financial advisor before making personal financial decisions.
| Although the information displayed is believed to be accurate, no warranties or representations are made of any kind. |
| RIGHT AT HOME REALTY |
|
|

Dir:
416-828-2535
Bus:
647-462-9629
| Virtual Tour | Book Showing | Email a Friend |
Jump To:
At a Glance:
| Type: | Freehold - Detached |
| Area: | Halton |
| Municipality: | Burlington |
| Neighbourhood: | Shoreacres |
| Style: | Backsplit 4 |
| Lot Size: | 63.12 x 115.22(Feet) |
| Approximate Age: | 51-99 |
| Tax: | $6,169.99 |
| Beds: | 3 |
| Baths: | 2 |
| Fireplace: | Y |
| Pool: | None |
Locatin Map:
Payment Calculator:

