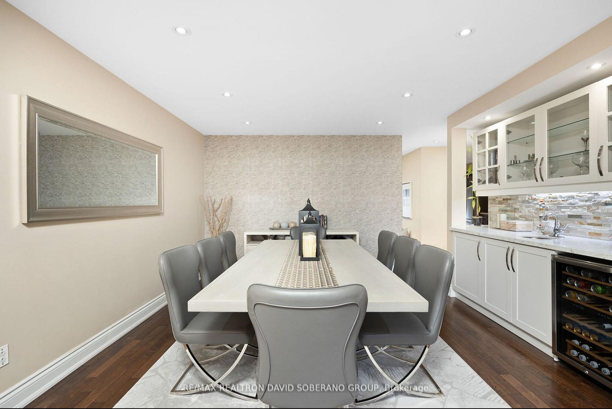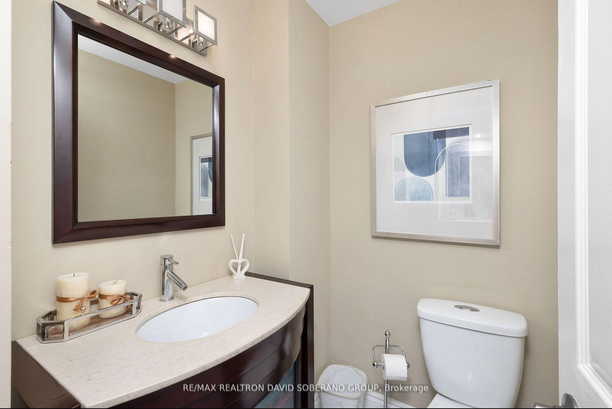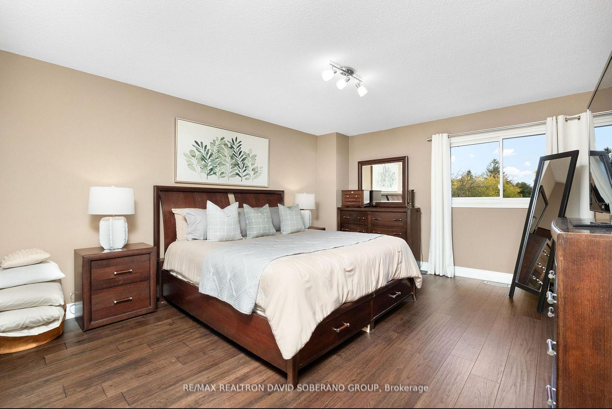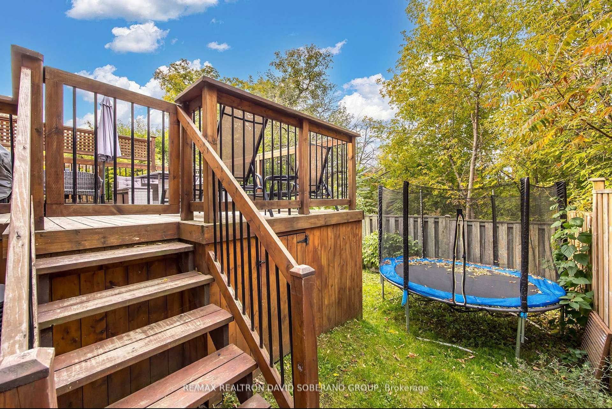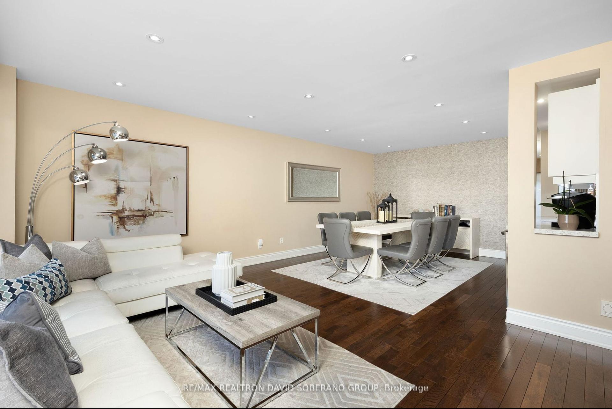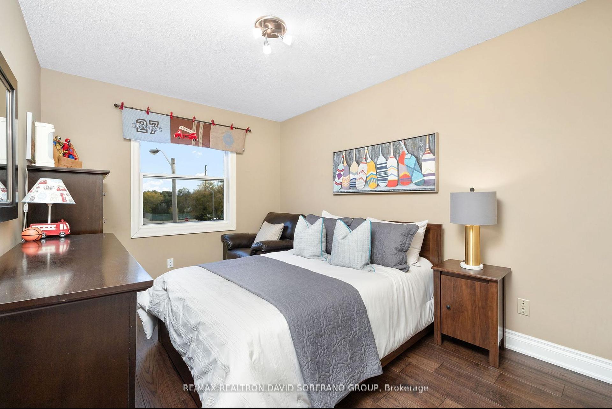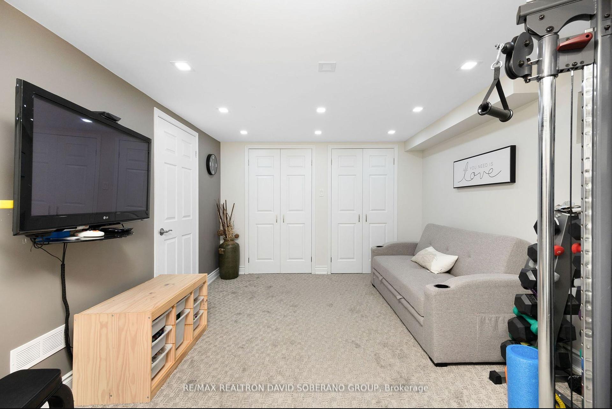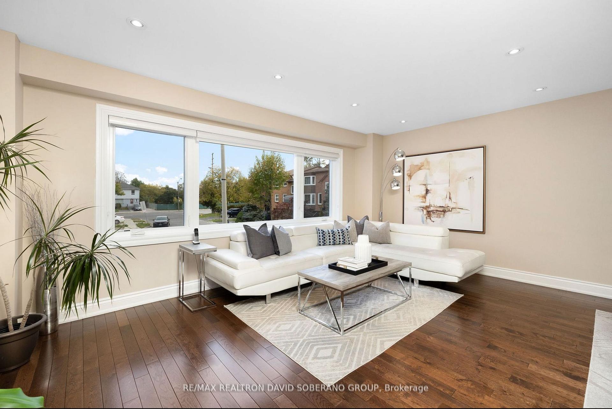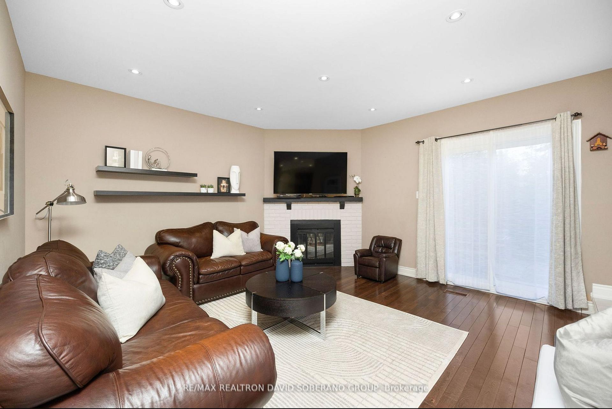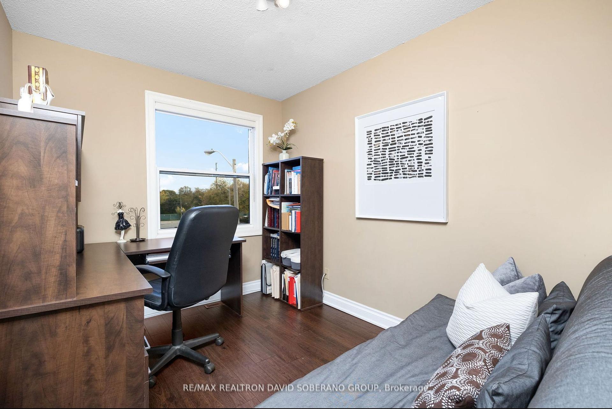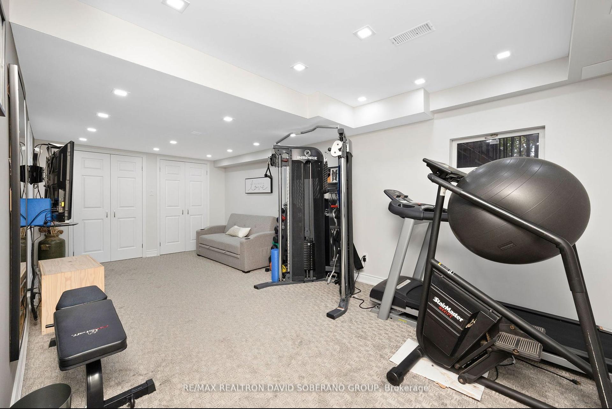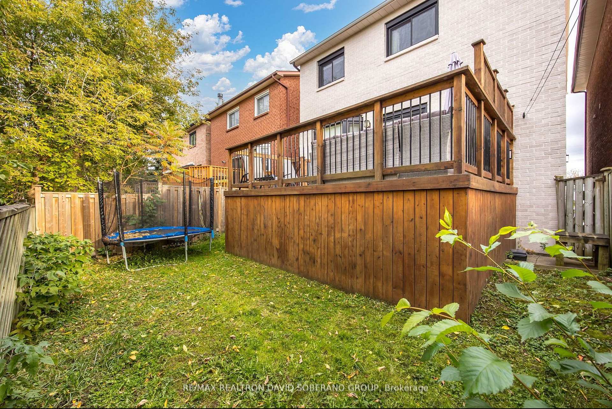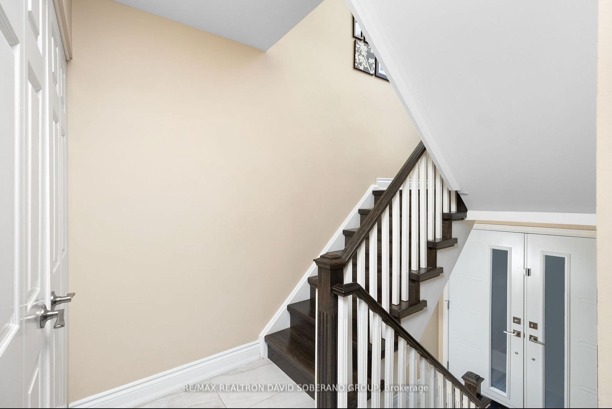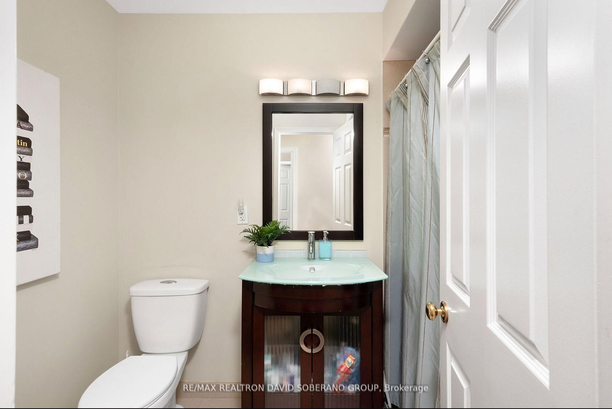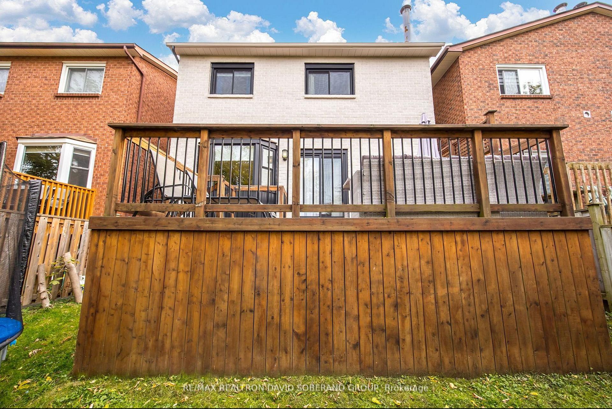$1,449,900
Available - For Sale
Listing ID: C10283428
16 Blairville Rd , Toronto, M3H 5Y5, Ontario
| Bright And Beautifully Renovated 4 Bedroom Home On A Quiet Cul-De-Sac. Step Into The Combined Living And Dining Room Complete With A Wet Bar For All Your Entertaining Needs. The Sunken Living Room With A Cozy Fireplace Leads Out To The Large Private Deck. The Renovated Eat-In Kitchen Boasts Ample Storage Space And Granite Counters. The Spacious Primary Bedroom Is Complete With A 4-Piece Ensuite. The Second Bedroom Is Generously Sized, While The Third & Fourth Invites Relaxation After Long Days At Work Or Play. Upper-Level Laundry Adds Convenience To This Already Impressive Home! The Lower Level Provides A Large Rec Room- Perfect As A Gym Or Lounge Area. |
| Extras: Kitchen updated 2014, Wet Bar 2018, Exterior Brick Painting 2024, New Door 2020, Roof 2014 Replaced Shingles And Boards, Furnace 2015, HWT 2018, A/C 2015 |
| Price | $1,449,900 |
| Taxes: | $5672.00 |
| Address: | 16 Blairville Rd , Toronto, M3H 5Y5, Ontario |
| Lot Size: | 26.25 x 86.40 (Feet) |
| Directions/Cross Streets: | Sheppard/Faywood |
| Rooms: | 8 |
| Rooms +: | 1 |
| Bedrooms: | 4 |
| Bedrooms +: | |
| Kitchens: | 1 |
| Family Room: | Y |
| Basement: | Finished |
| Property Type: | Detached |
| Style: | 2-Storey |
| Exterior: | Brick |
| Garage Type: | Attached |
| (Parking/)Drive: | Pvt Double |
| Drive Parking Spaces: | 4 |
| Pool: | None |
| Fireplace/Stove: | Y |
| Heat Source: | Gas |
| Heat Type: | Forced Air |
| Central Air Conditioning: | Central Air |
| Sewers: | Sewers |
| Water: | Municipal |
$
%
Years
This calculator is for demonstration purposes only. Always consult a professional
financial advisor before making personal financial decisions.
| Although the information displayed is believed to be accurate, no warranties or representations are made of any kind. |
| RE/MAX REALTRON DAVID SOBERANO GROUP |
|
|

Dir:
416-828-2535
Bus:
647-462-9629
| Book Showing | Email a Friend |
Jump To:
At a Glance:
| Type: | Freehold - Detached |
| Area: | Toronto |
| Municipality: | Toronto |
| Neighbourhood: | Bathurst Manor |
| Style: | 2-Storey |
| Lot Size: | 26.25 x 86.40(Feet) |
| Tax: | $5,672 |
| Beds: | 4 |
| Baths: | 3 |
| Fireplace: | Y |
| Pool: | None |
Locatin Map:
Payment Calculator:

