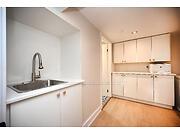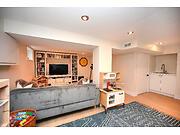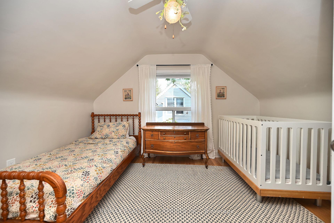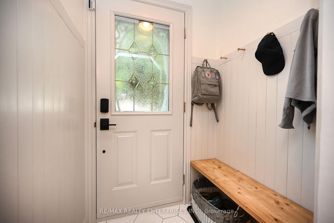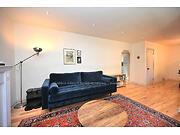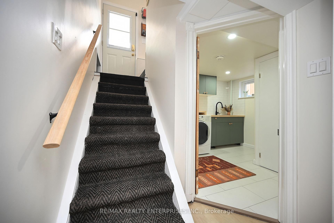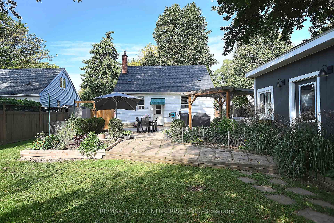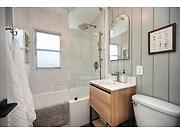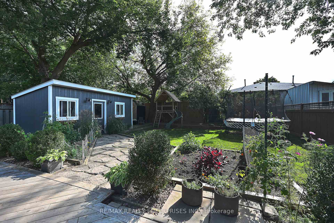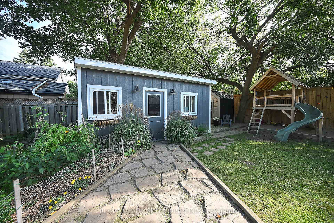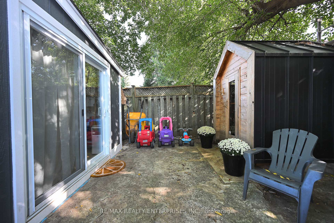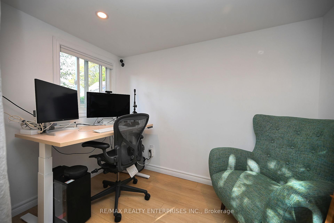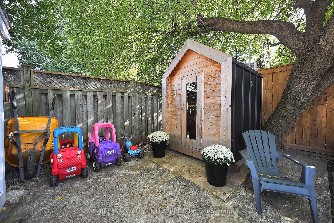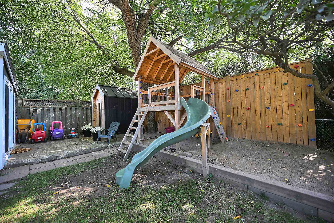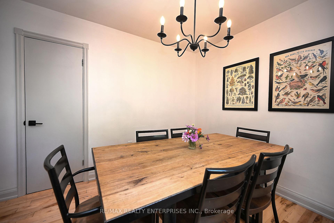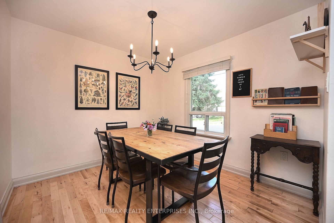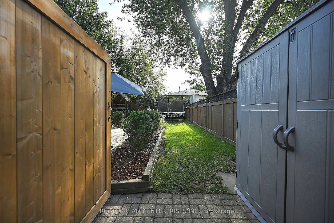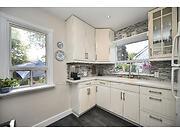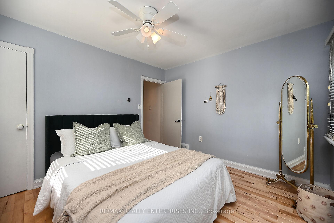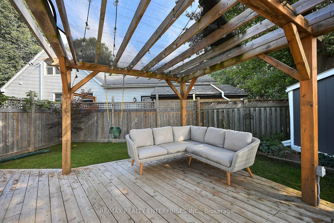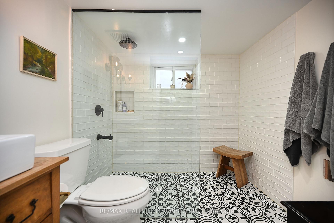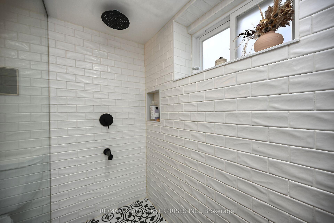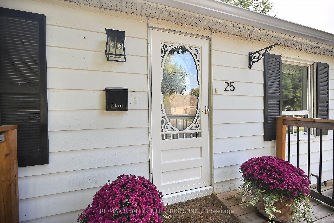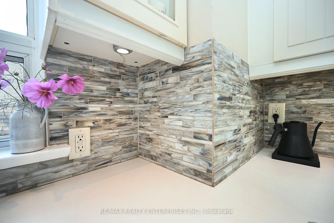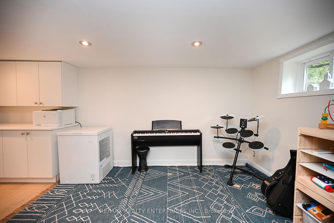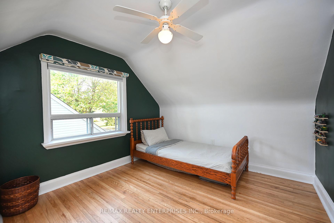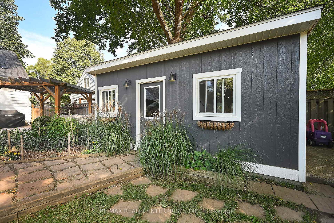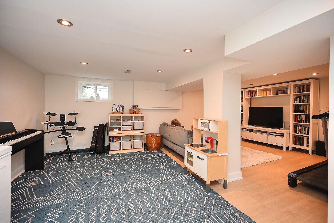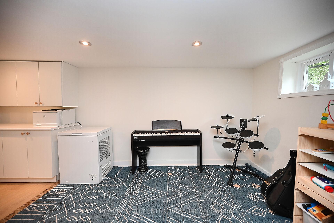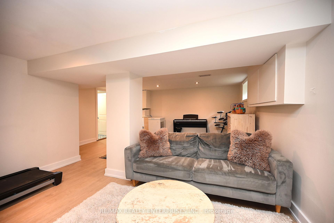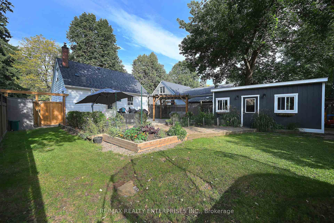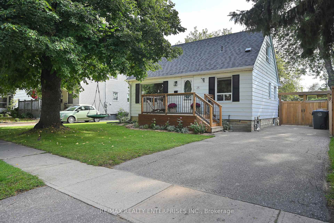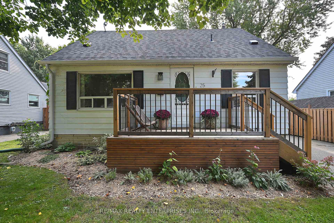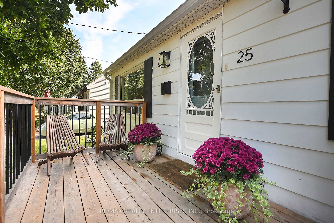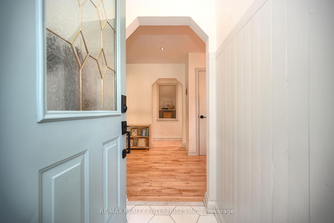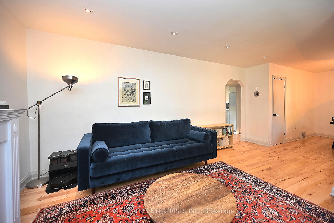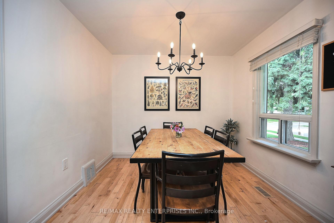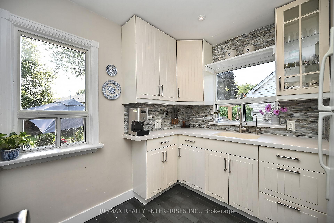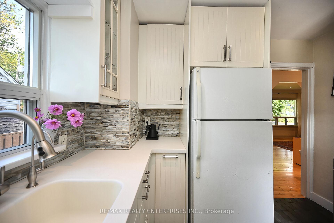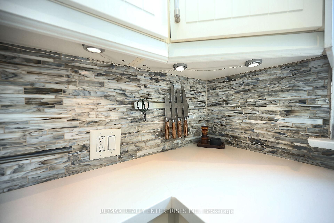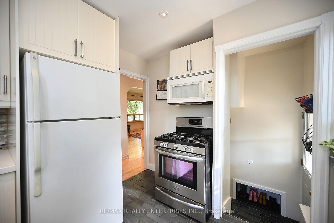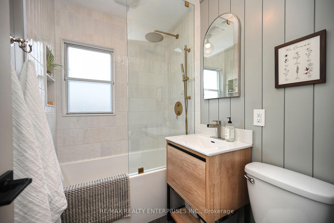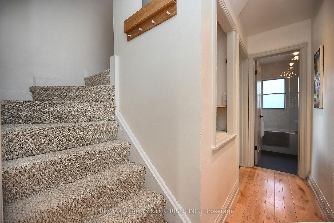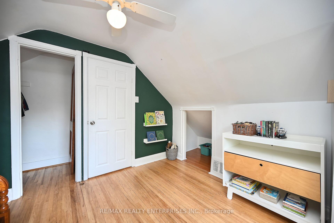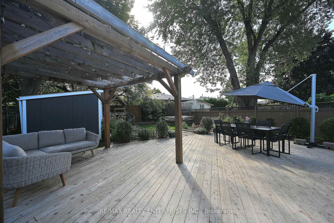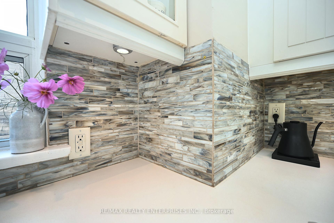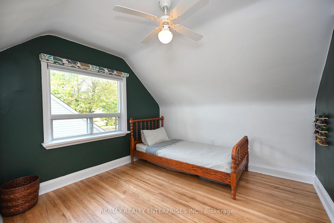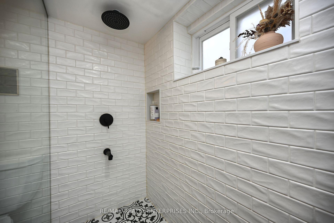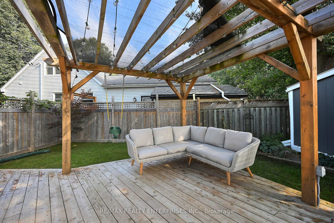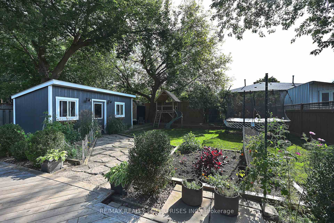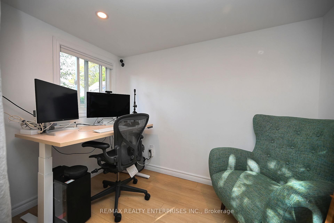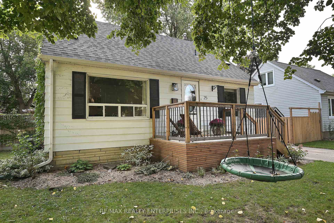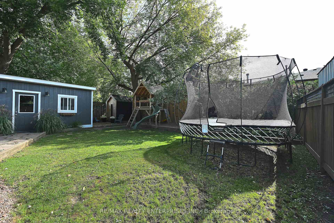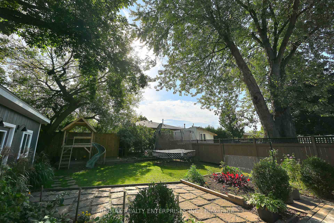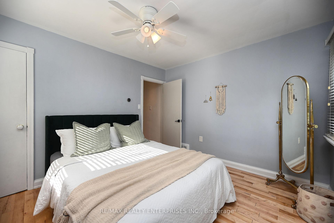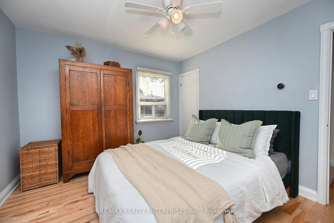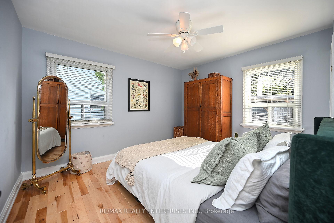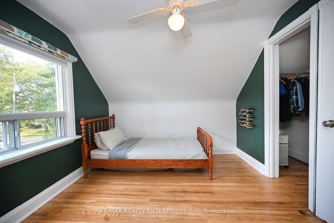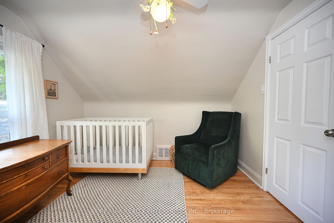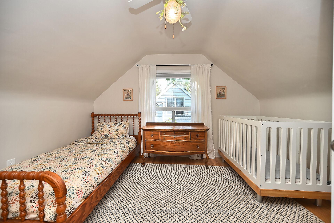$839,000
Available - For Sale
Listing ID: W9386323
25 Rogers Rd , Brampton, L6X 1L7, Ontario
| Superbly maintained home in Brampton West! Quiet family area close to downtown Brampton. Fabulous back yard oasis (fully fenced) with pergola, large cedar sun deck, perennials, combined garden shed/home office/workshop with electricity. Hook-up for hot tub is available in veggie garden area. Updated kitchen with solid surface countertop, gas stove, bi microwave& fridge. Main floor also boasts separate living and dining rooms and main floor bedroom. Separate back entrance to finished basement leading to laundry room with cupboards, counter, bi sink and closet for extra storage. Superb, large recreation room with pot lights, laminate floor, bi sink and bi cupboards. Basement also boasts fabulous 3 piece bathroom w/large rain shower + porcelain tiles. Fabulous location close to all amenities including downtown Brampton, Brampton GO, highways, schools, shops, highway and more. |
| Extras: Separate back entrance to basement. New weeping tiles were placed on the front, back and left side of house + waterproofing along inside (recreation room) with under floor sump pump hooked up to main drain 2024. Roof shingles 2023 |
| Price | $839,000 |
| Taxes: | $4372.06 |
| Address: | 25 Rogers Rd , Brampton, L6X 1L7, Ontario |
| Lot Size: | 50.00 x 118.40 (Feet) |
| Directions/Cross Streets: | Main & Archibald |
| Rooms: | 6 |
| Rooms +: | 1 |
| Bedrooms: | 3 |
| Bedrooms +: | |
| Kitchens: | 1 |
| Family Room: | N |
| Basement: | Finished, Sep Entrance |
| Approximatly Age: | 51-99 |
| Property Type: | Detached |
| Style: | 1 1/2 Storey |
| Exterior: | Alum Siding |
| Garage Type: | None |
| (Parking/)Drive: | Private |
| Drive Parking Spaces: | 3 |
| Pool: | None |
| Approximatly Age: | 51-99 |
| Fireplace/Stove: | Y |
| Heat Source: | Gas |
| Heat Type: | Forced Air |
| Central Air Conditioning: | Central Air |
| Laundry Level: | Lower |
| Elevator Lift: | N |
| Sewers: | Sewers |
| Water: | Municipal |
$
%
Years
This calculator is for demonstration purposes only. Always consult a professional
financial advisor before making personal financial decisions.
| Although the information displayed is believed to be accurate, no warranties or representations are made of any kind. |
| RE/MAX REALTY ENTERPRISES INC. |
|
|

Dir:
416-828-2535
Bus:
647-462-9629
| Virtual Tour | Book Showing | Email a Friend |
Jump To:
At a Glance:
| Type: | Freehold - Detached |
| Area: | Peel |
| Municipality: | Brampton |
| Neighbourhood: | Bram West |
| Style: | 1 1/2 Storey |
| Lot Size: | 50.00 x 118.40(Feet) |
| Approximate Age: | 51-99 |
| Tax: | $4,372.06 |
| Beds: | 3 |
| Baths: | 2 |
| Fireplace: | Y |
| Pool: | None |
Locatin Map:
Payment Calculator:

