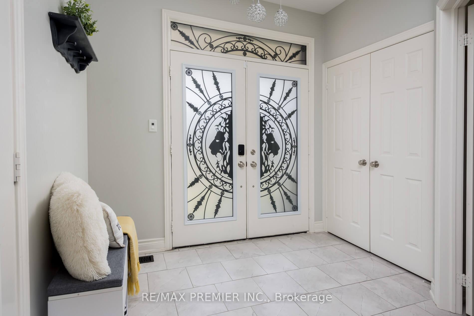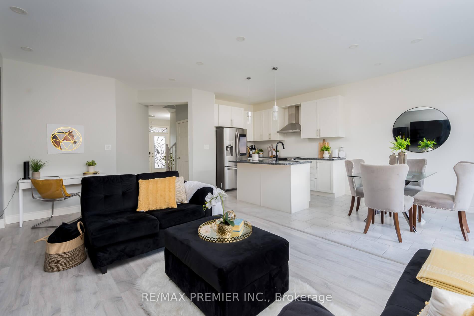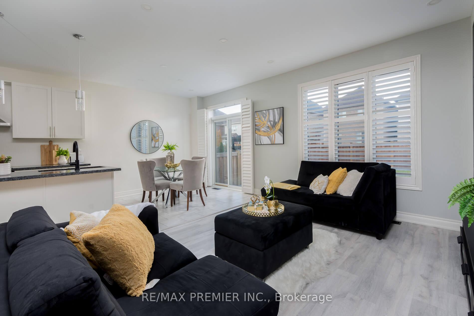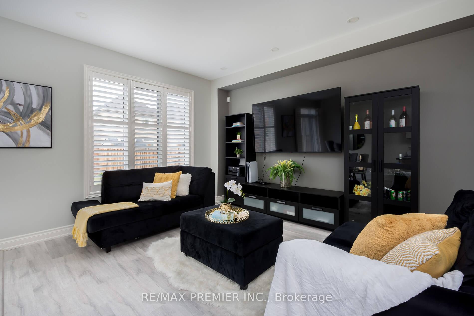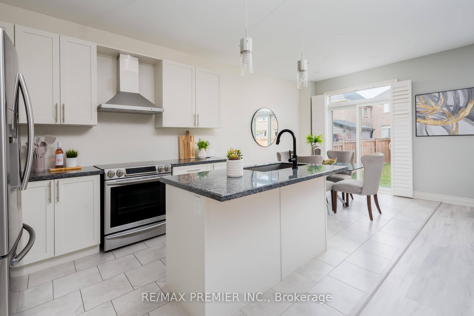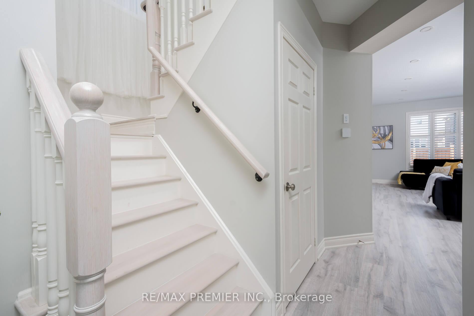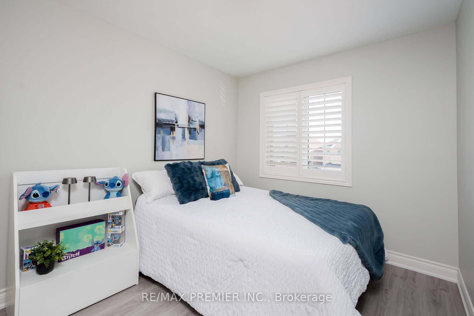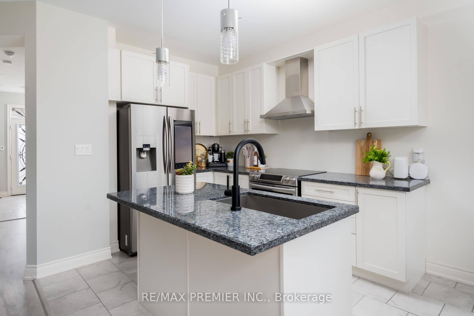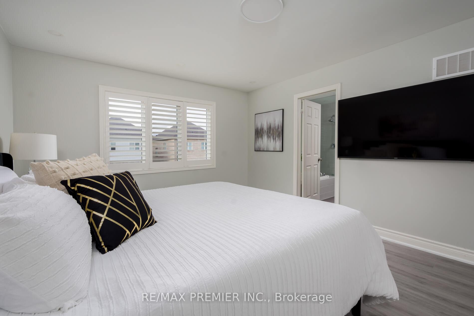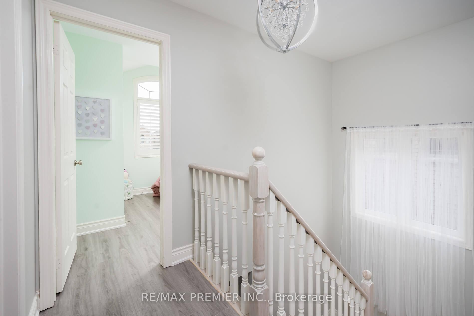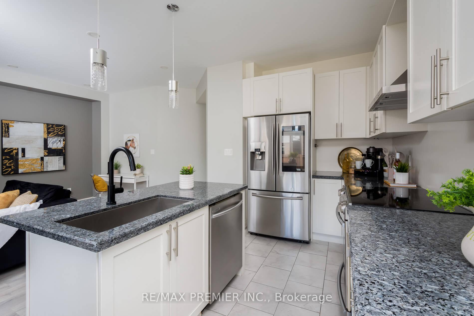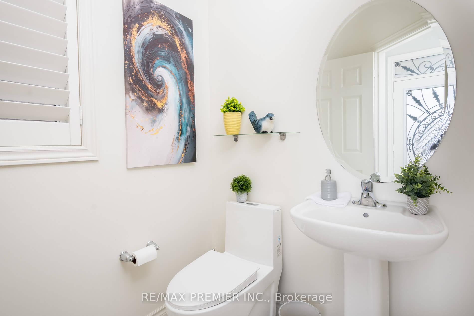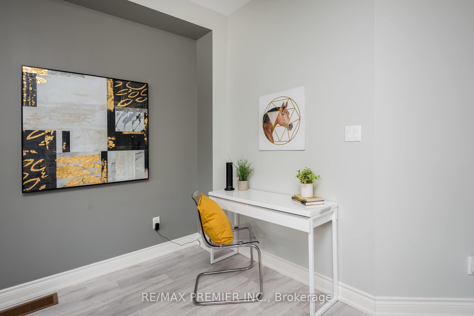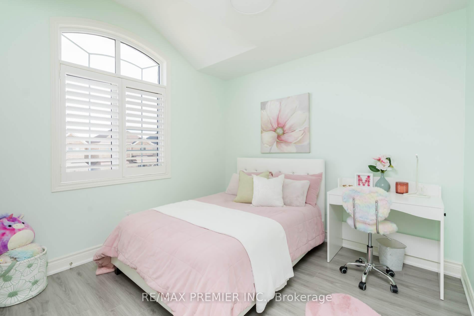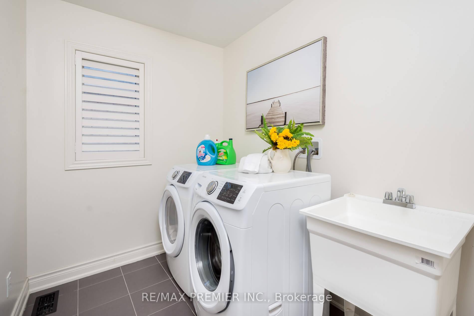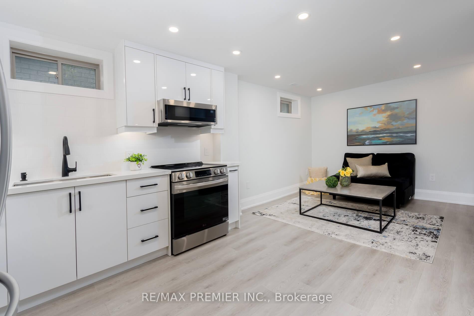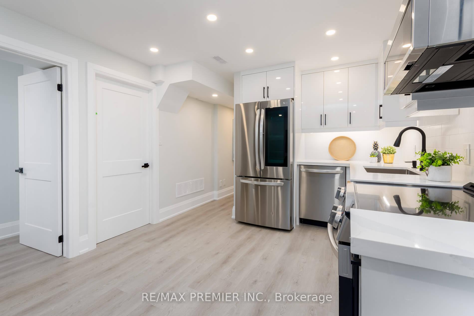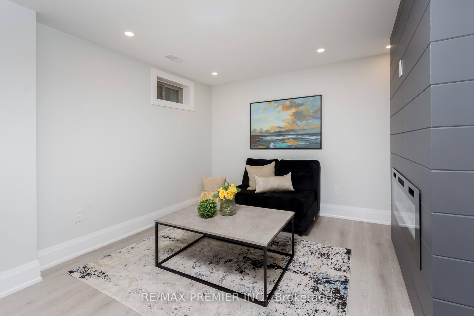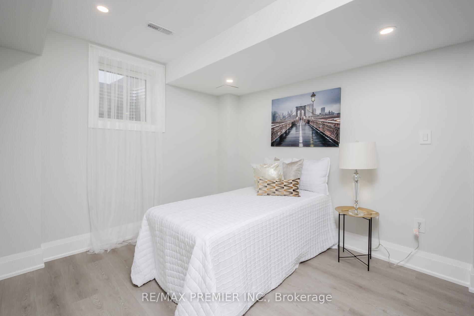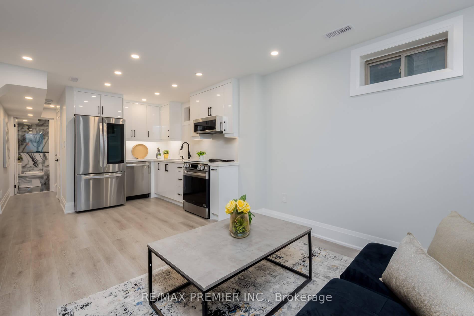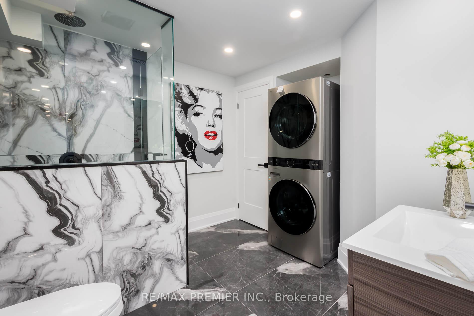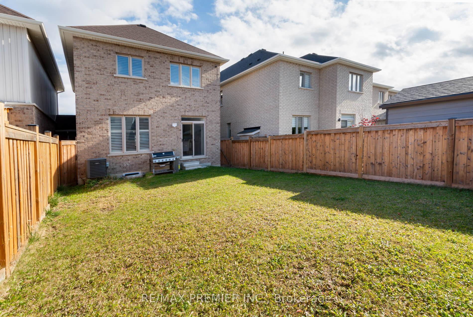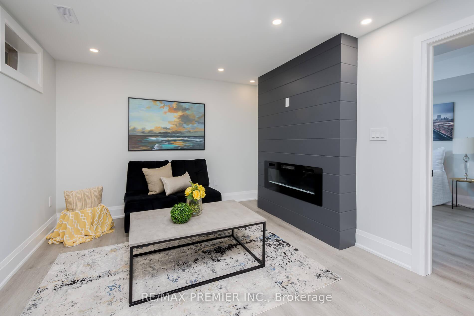$985,000
Available - For Sale
Listing ID: N10415823
30 Prady Lane , New Tecumseth, L0G 1W0, Ontario
| You must see this approx 1661 sqft plus 738 sqft finished bsmt. From the time you enter you will want to move in, A 2 Family home with these difficult times this home will give you extra income OR sharing having a separate entrance to a brand new never used one bedroom apt. With brand new appliances stackable washer/dryer top quality materials, upper level words can't describe, white upgraded Kitchen Tall Cupboards Top of the line appliances, center island; Granite Countertops, 2nd Fl. Laundry, Double Door Entry, Open Concept layout, B-I Shelving, Feature wall in Bsmt, Immaculate move in condition. A must see, upgrades Galore, Within Walking Distance to Parks, Schools, Shopping. |
| Extras: California Shutters Throughout, 2 Sets of Appliances 9 Ft Ceilings, Numerous Pot Lights Granite and Quarts Double Door entry, Fully Fenced Yard, Upgraded Laminate Throughout, Fully Bricked, Separate Side Entrance |
| Price | $985,000 |
| Taxes: | $4470.86 |
| Address: | 30 Prady Lane , New Tecumseth, L0G 1W0, Ontario |
| Lot Size: | 22.54 x 111.62 (Feet) |
| Directions/Cross Streets: | 4th Line + Turner Dr |
| Rooms: | 7 |
| Rooms +: | 3 |
| Bedrooms: | 3 |
| Bedrooms +: | 1 |
| Kitchens: | 1 |
| Kitchens +: | 1 |
| Family Room: | N |
| Basement: | Apartment |
| Approximatly Age: | 6-15 |
| Property Type: | Link |
| Style: | 2-Storey |
| Exterior: | Brick |
| Garage Type: | Built-In |
| (Parking/)Drive: | Private |
| Drive Parking Spaces: | 3 |
| Pool: | None |
| Approximatly Age: | 6-15 |
| Approximatly Square Footage: | 1500-2000 |
| Fireplace/Stove: | Y |
| Heat Source: | Gas |
| Heat Type: | Forced Air |
| Central Air Conditioning: | Central Air |
| Sewers: | Sewers |
| Water: | Municipal |
$
%
Years
This calculator is for demonstration purposes only. Always consult a professional
financial advisor before making personal financial decisions.
| Although the information displayed is believed to be accurate, no warranties or representations are made of any kind. |
| RE/MAX PREMIER INC. |
|
|

Dir:
416-828-2535
Bus:
647-462-9629
| Book Showing | Email a Friend |
Jump To:
At a Glance:
| Type: | Freehold - Link |
| Area: | Simcoe |
| Municipality: | New Tecumseth |
| Neighbourhood: | Tottenham |
| Style: | 2-Storey |
| Lot Size: | 22.54 x 111.62(Feet) |
| Approximate Age: | 6-15 |
| Tax: | $4,470.86 |
| Beds: | 3+1 |
| Baths: | 4 |
| Fireplace: | Y |
| Pool: | None |
Locatin Map:
Payment Calculator:

