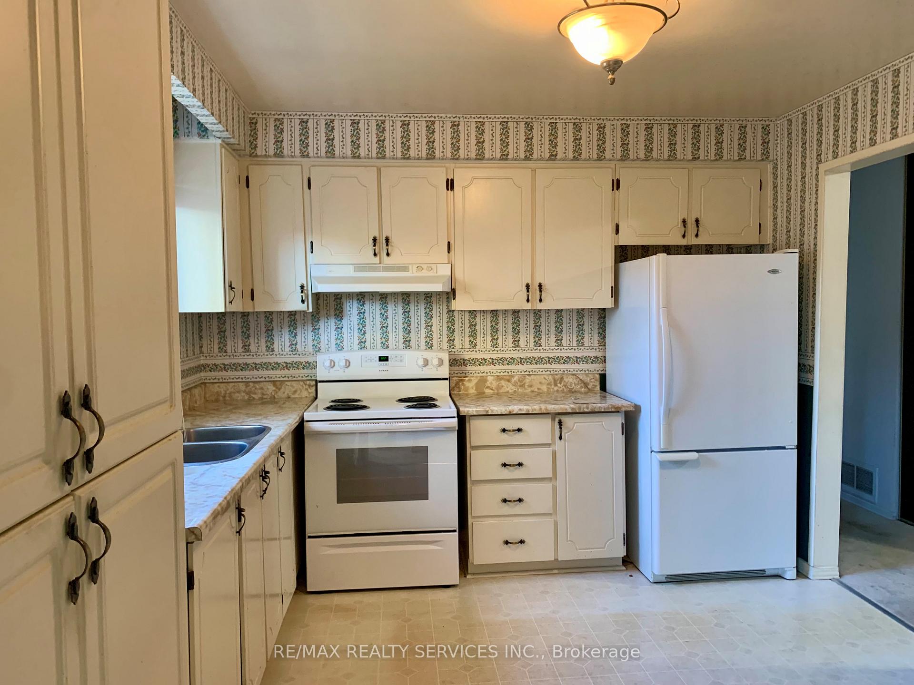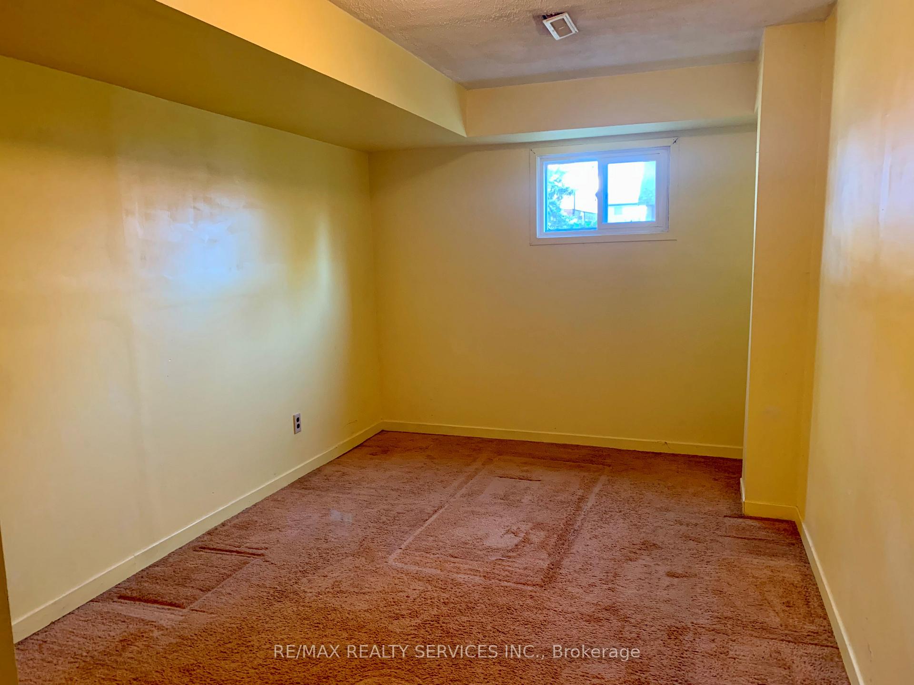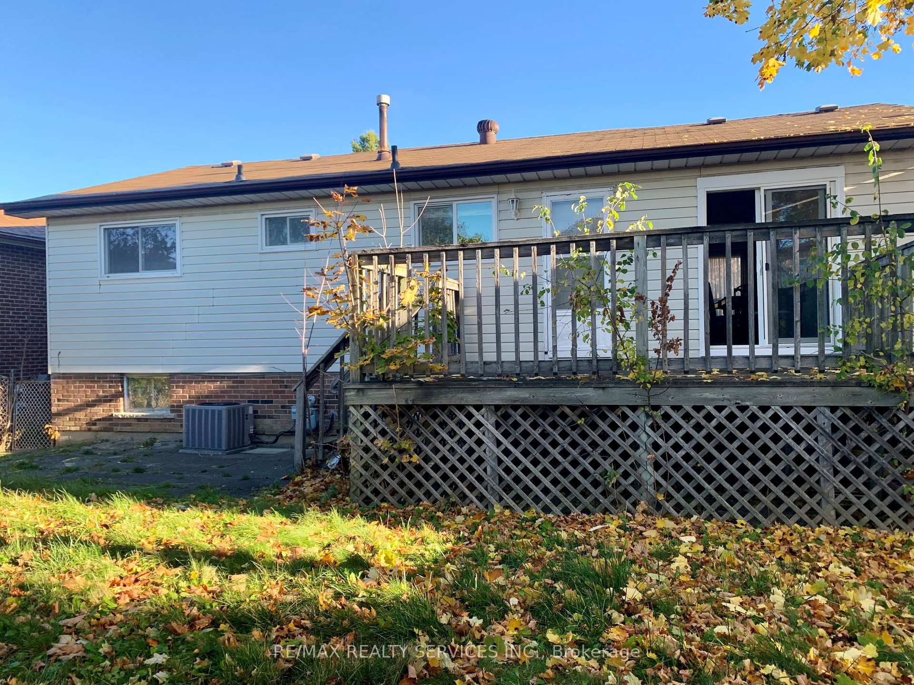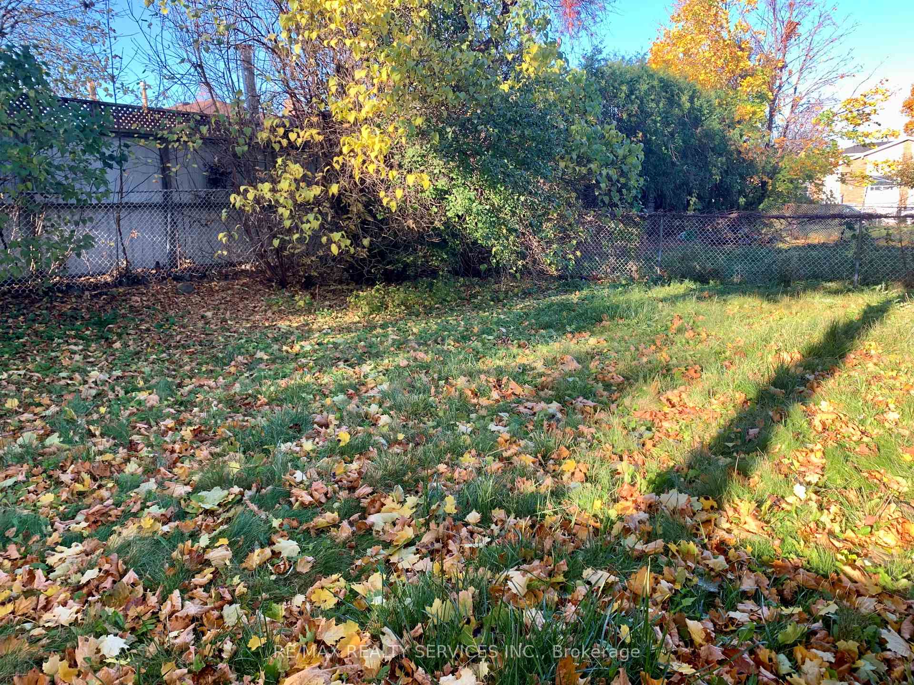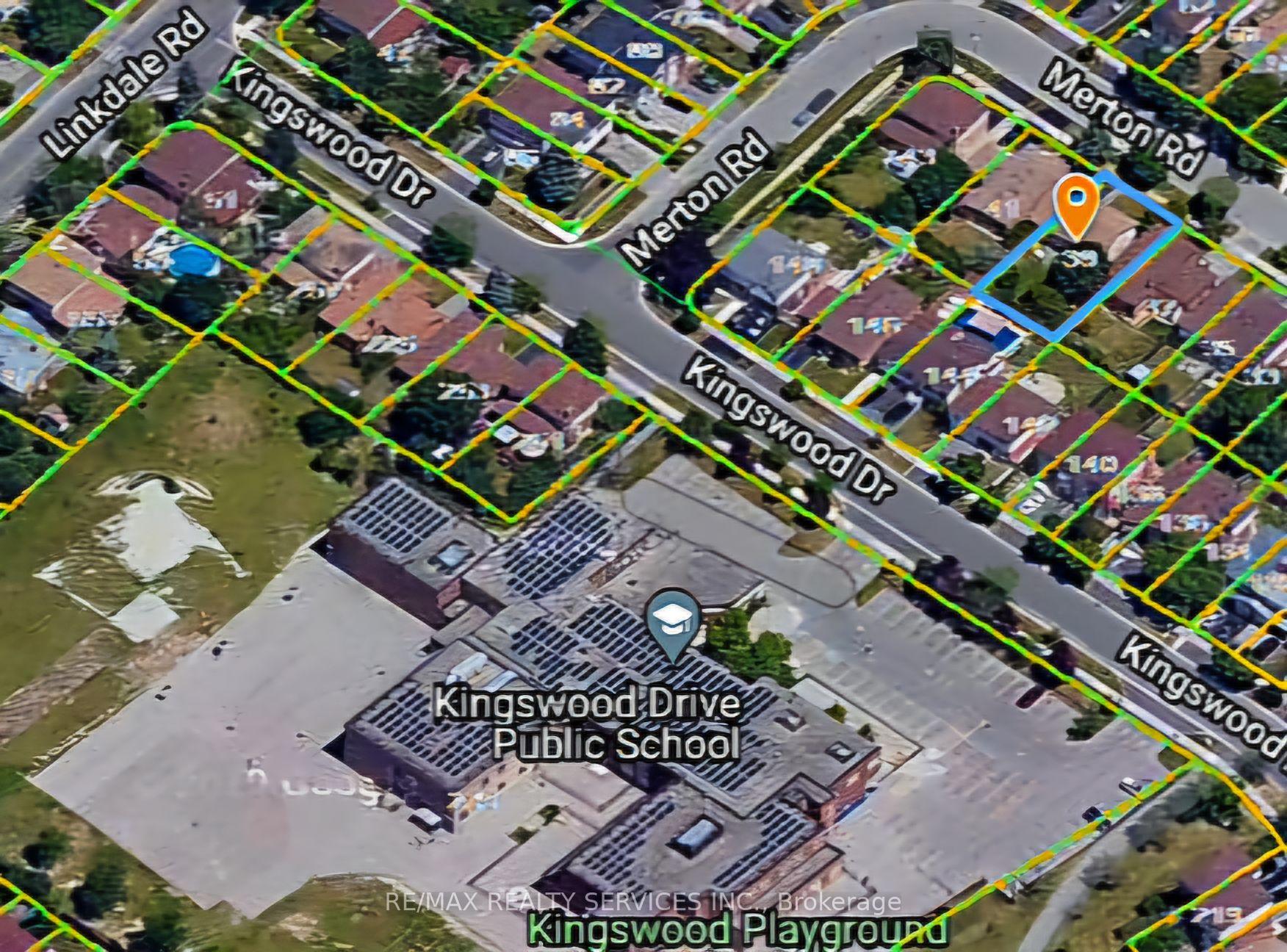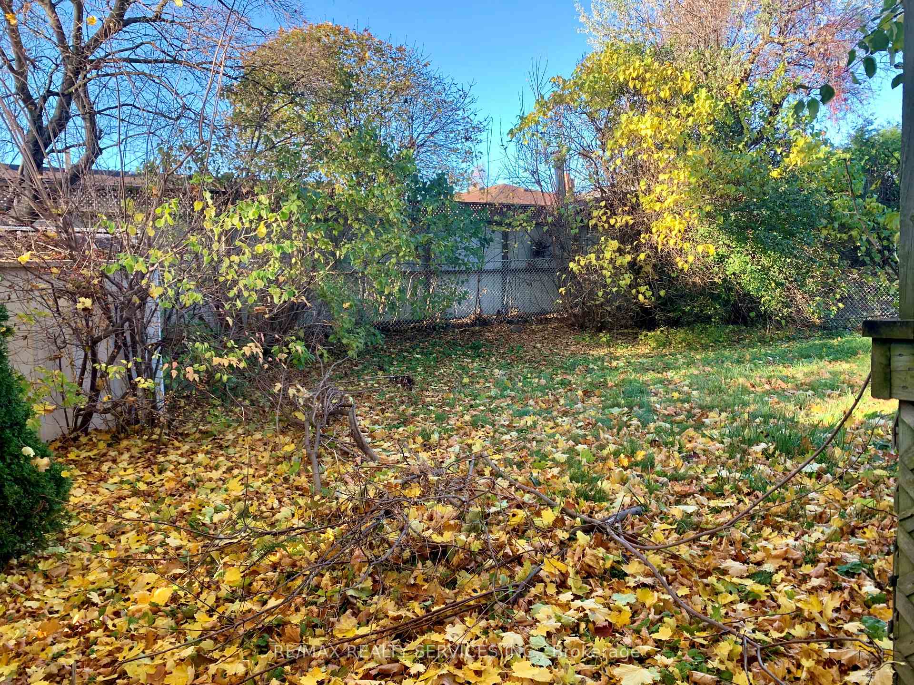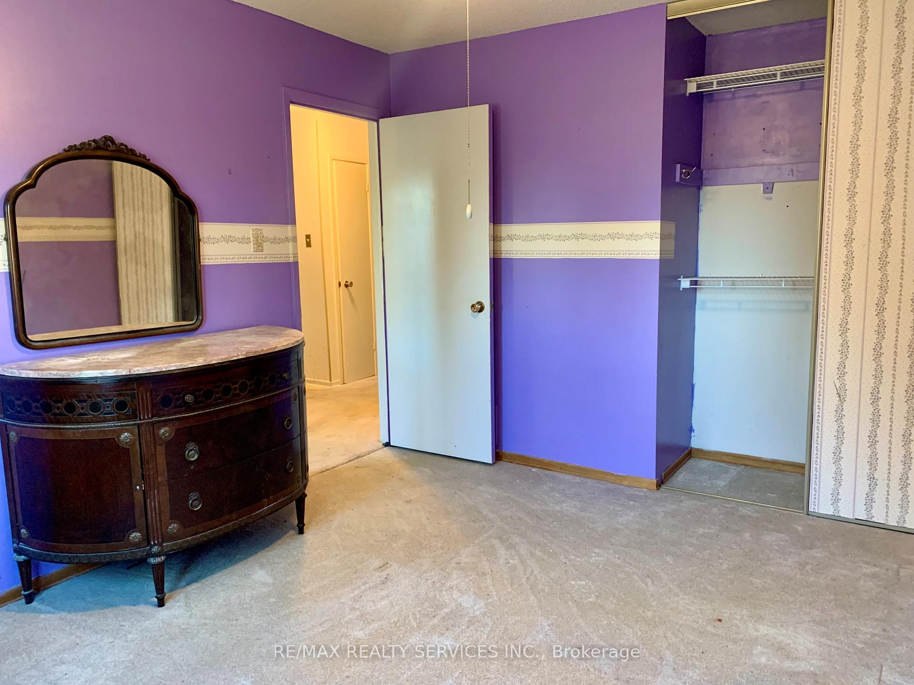$749,000
Available - For Sale
Listing ID: W10414277
39 Merton Rd , Brampton, L6V 2V5, Ontario
| ** Attention renovators, flippers and do - it - yourselfers - Detached bungalow for the price of a townhouse ! ! Being sold " As Is ", needs cosmetic work and is priced accordingly. Finished basement features a separate entrance through the garage, 3 - pc bath, 2 bedrooms, large rec room with above grade windows and pot lights ( excellent in-law suite potential ). New front entrance, vinyl windows, upgraded circuit breaker panel, central air and updated garage door with opener ( no remote ). Premium 50' X 100' lot with desirable South exposure, fully fenced yard, garden shed, large deck and 2 + 1 car parking. |
| Extras: Walking distance to schools, parks, shopping and quick access to HWY # 410. All fixtures and chattels included " as-is ". |
| Price | $749,000 |
| Taxes: | $4327.79 |
| Address: | 39 Merton Rd , Brampton, L6V 2V5, Ontario |
| Lot Size: | 50.11 x 100.21 (Feet) |
| Acreage: | < .50 |
| Directions/Cross Streets: | Kennedy / Williams |
| Rooms: | 6 |
| Rooms +: | 3 |
| Bedrooms: | 3 |
| Bedrooms +: | 2 |
| Kitchens: | 1 |
| Family Room: | N |
| Basement: | Finished, Sep Entrance |
| Property Type: | Detached |
| Style: | Bungalow-Raised |
| Exterior: | Brick, Vinyl Siding |
| Garage Type: | Built-In |
| (Parking/)Drive: | Private |
| Drive Parking Spaces: | 2 |
| Pool: | None |
| Other Structures: | Garden Shed |
| Property Features: | Fenced Yard, Park, Public Transit, Rec Centre, School |
| Fireplace/Stove: | N |
| Heat Source: | Gas |
| Heat Type: | Forced Air |
| Central Air Conditioning: | Central Air |
| Laundry Level: | Lower |
| Elevator Lift: | N |
| Sewers: | Sewers |
| Water: | Municipal |
$
%
Years
This calculator is for demonstration purposes only. Always consult a professional
financial advisor before making personal financial decisions.
| Although the information displayed is believed to be accurate, no warranties or representations are made of any kind. |
| RE/MAX REALTY SERVICES INC. |
|
|

Dir:
416-828-2535
Bus:
647-462-9629
| Book Showing | Email a Friend |
Jump To:
At a Glance:
| Type: | Freehold - Detached |
| Area: | Peel |
| Municipality: | Brampton |
| Neighbourhood: | Brampton North |
| Style: | Bungalow-Raised |
| Lot Size: | 50.11 x 100.21(Feet) |
| Tax: | $4,327.79 |
| Beds: | 3+2 |
| Baths: | 2 |
| Fireplace: | N |
| Pool: | None |
Locatin Map:
Payment Calculator:

