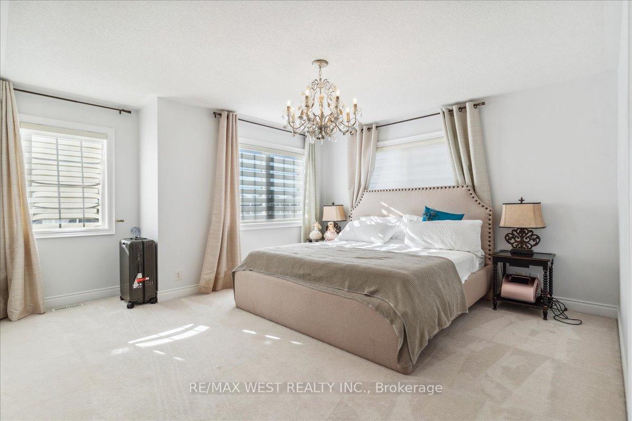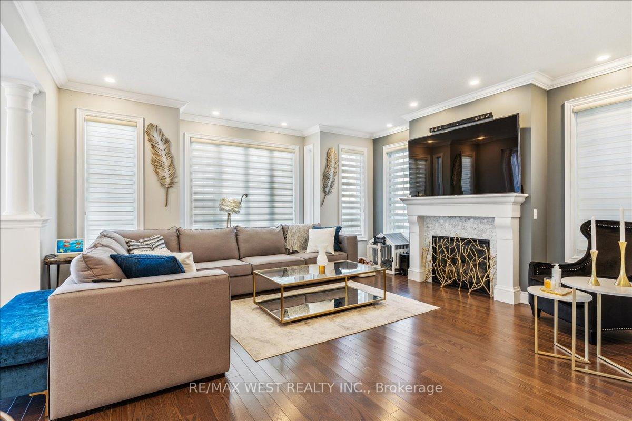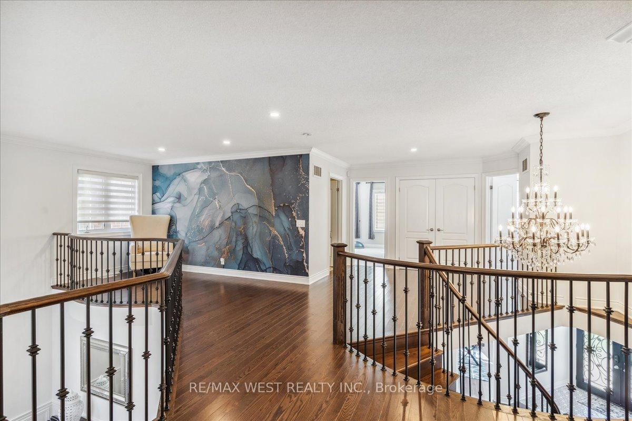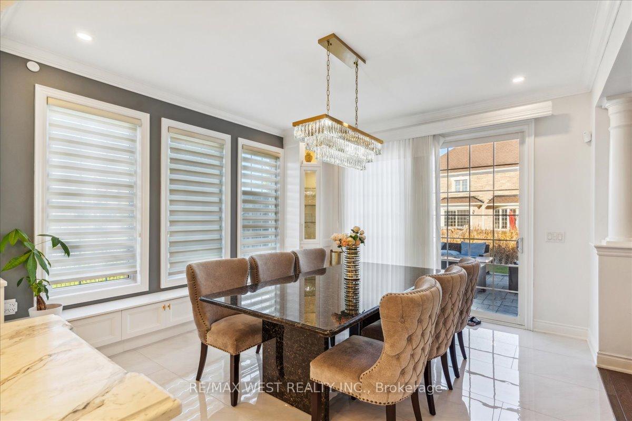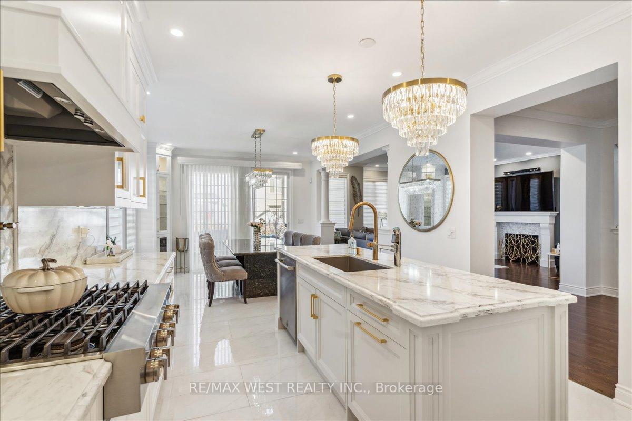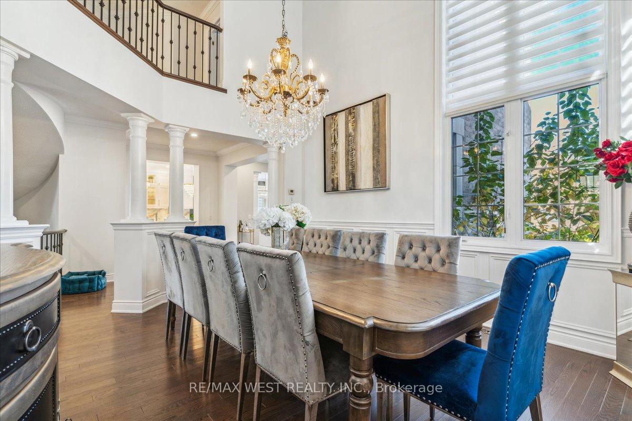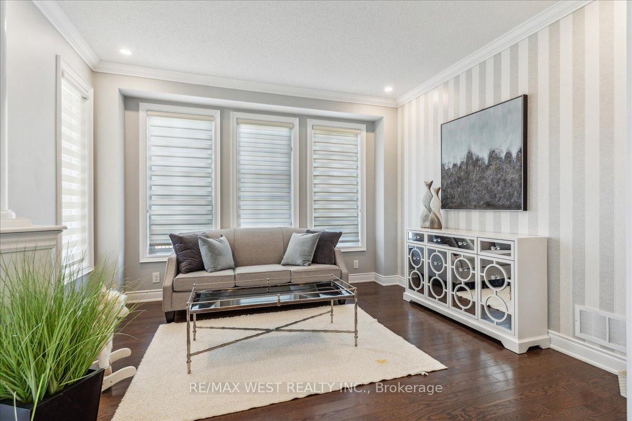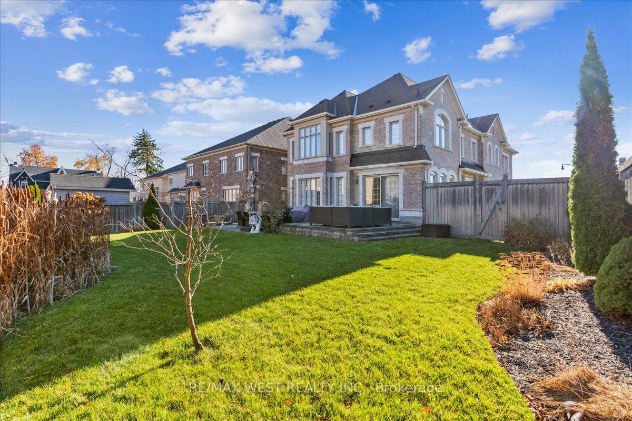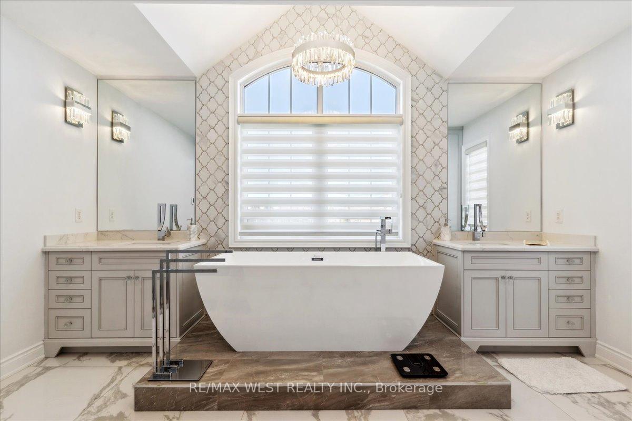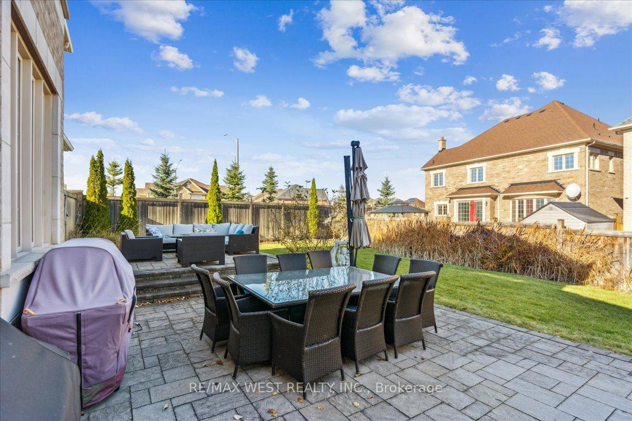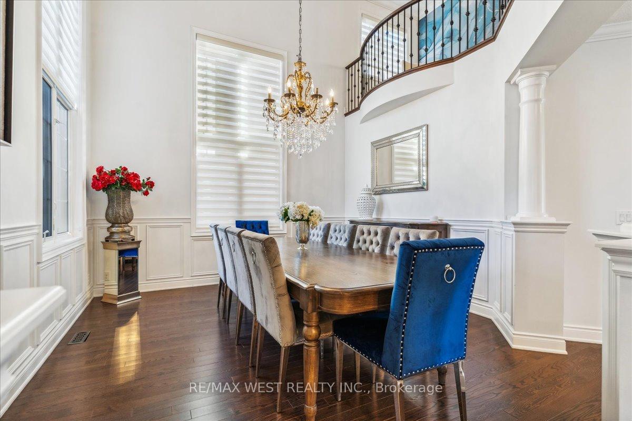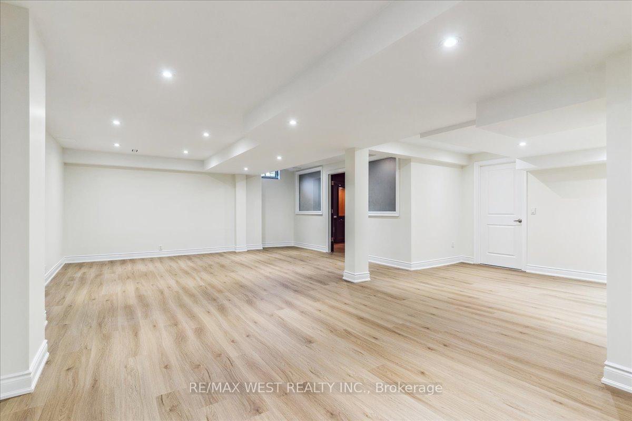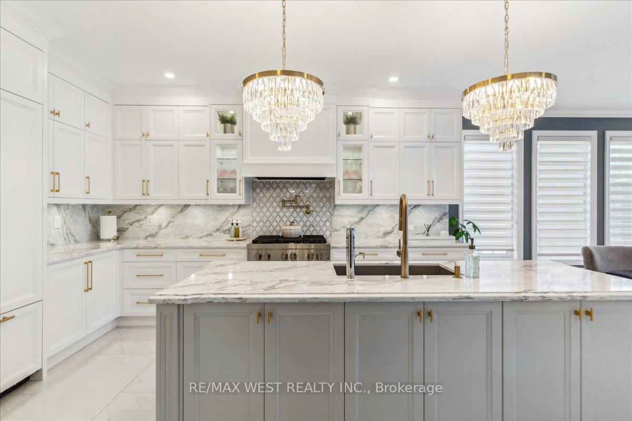$2,000,000
Available - For Sale
Listing ID: W10414695
36 Lampman Cres , Brampton, L6X 0E4, Ontario
| Discover the epitome of luxury and comfort in this meticulously maintained 4,000 sq ft home From the moment you step inside, you'll be captivated by the elegance and attention to detail throughout. At the heart of the home is a stunning kitchen that boasts modern appliances, gorgeous countertops, and ample space for culinary creations and entertaining. It's open design flows effortlessly into the dining and living areas, making it the perfect setting for family gatherings or hosting friends. The newly renovated basement offers a versatile space tailored to your life-style-whether you envision a cozy home theatre, a playroom, or a stylish entertainment zone, this area is ready to impress. With thoughtful finishes and plenty of room, it enhances the functionality of this remarkable home. Featuring 4 bedrooms and 5 bathrooms, each space is designed for comfort and privacy. The primary suite is a true retreat, complete with an ensuite bathroom and a generous walk-in closet. Nestled in a desirable neighbourhood, this home is not only beautiful but also well maintained, ensuring peace of mind for years to come. Don't miss your chance to own this extraordinary property. |
| Extras: Custom Dinning Tables in Kitchen and Dining room available for extra $$$ Fridge in the basement, three freezers in the garage and Napoleon BBQ available for extra $$$ |
| Price | $2,000,000 |
| Taxes: | $9973.00 |
| Address: | 36 Lampman Cres , Brampton, L6X 0E4, Ontario |
| Lot Size: | 59.70 x 103.35 (Feet) |
| Directions/Cross Streets: | Williams Parkway & Creditview |
| Rooms: | 10 |
| Rooms +: | 4 |
| Bedrooms: | 4 |
| Bedrooms +: | |
| Kitchens: | 1 |
| Family Room: | Y |
| Basement: | Finished |
| Property Type: | Detached |
| Style: | 2-Storey |
| Exterior: | Brick |
| Garage Type: | Built-In |
| (Parking/)Drive: | Pvt Double |
| Drive Parking Spaces: | 3 |
| Pool: | None |
| Approximatly Square Footage: | 3500-5000 |
| Fireplace/Stove: | Y |
| Heat Source: | Gas |
| Heat Type: | Forced Air |
| Central Air Conditioning: | Central Air |
| Sewers: | Sewers |
| Water: | Municipal |
$
%
Years
This calculator is for demonstration purposes only. Always consult a professional
financial advisor before making personal financial decisions.
| Although the information displayed is believed to be accurate, no warranties or representations are made of any kind. |
| RE/MAX WEST REALTY INC. |
|
|

Dir:
416-828-2535
Bus:
647-462-9629
| Book Showing | Email a Friend |
Jump To:
At a Glance:
| Type: | Freehold - Detached |
| Area: | Peel |
| Municipality: | Brampton |
| Neighbourhood: | Credit Valley |
| Style: | 2-Storey |
| Lot Size: | 59.70 x 103.35(Feet) |
| Tax: | $9,973 |
| Beds: | 4 |
| Baths: | 5 |
| Fireplace: | Y |
| Pool: | None |
Locatin Map:
Payment Calculator:

