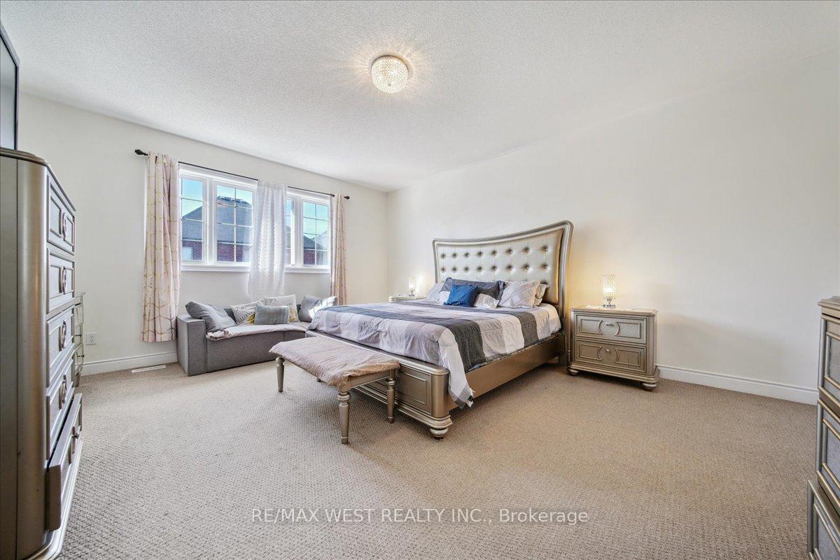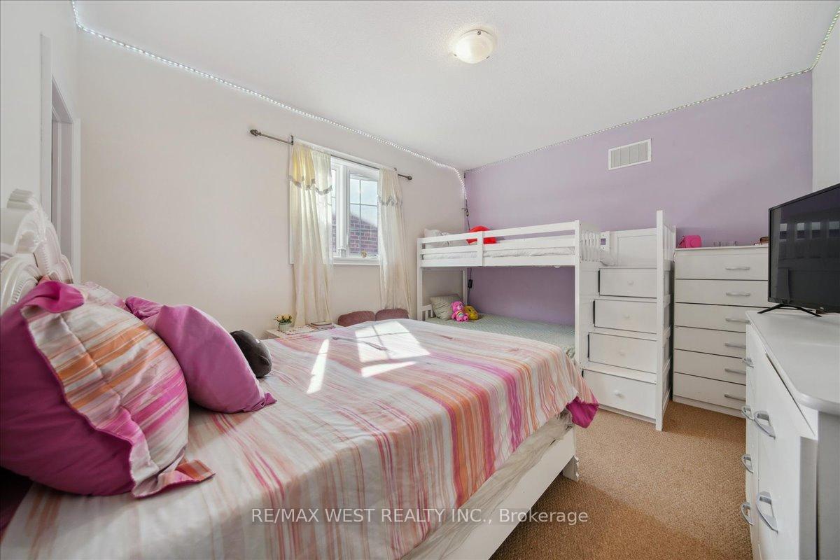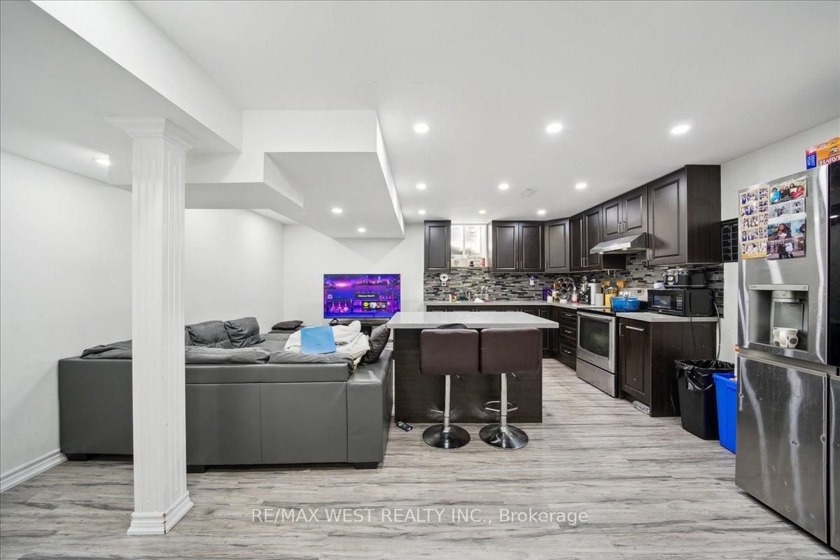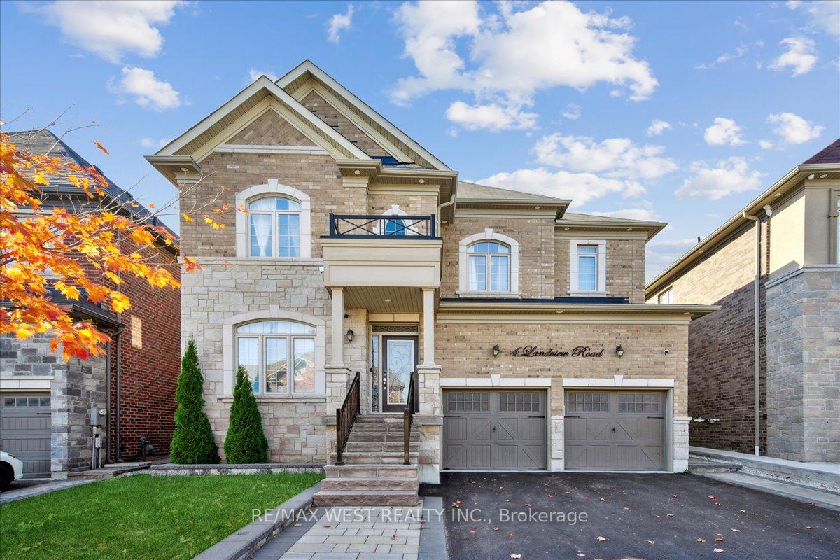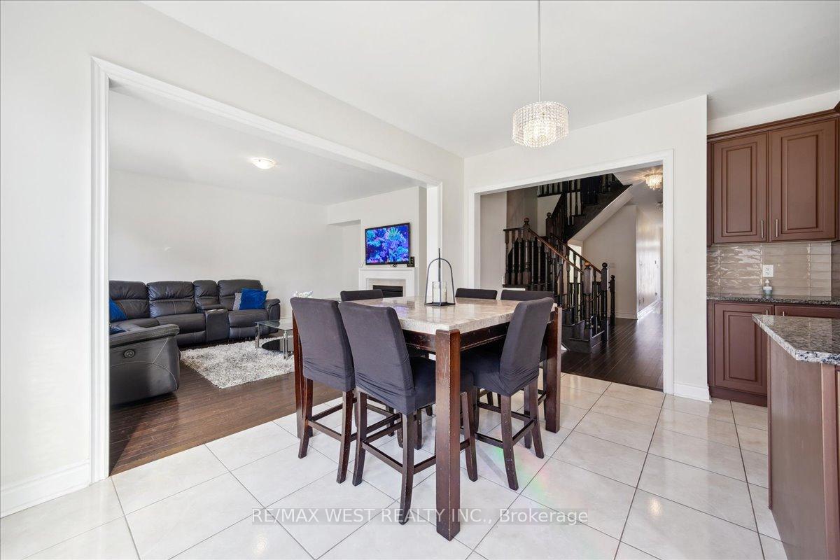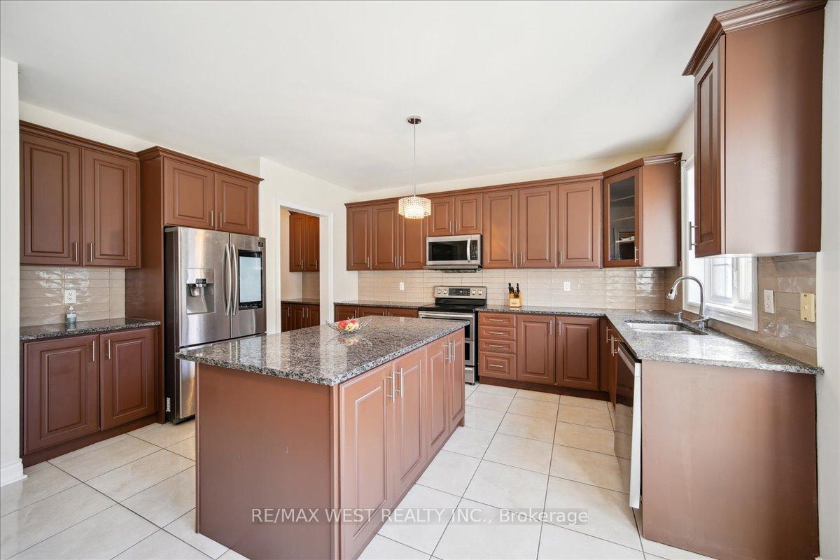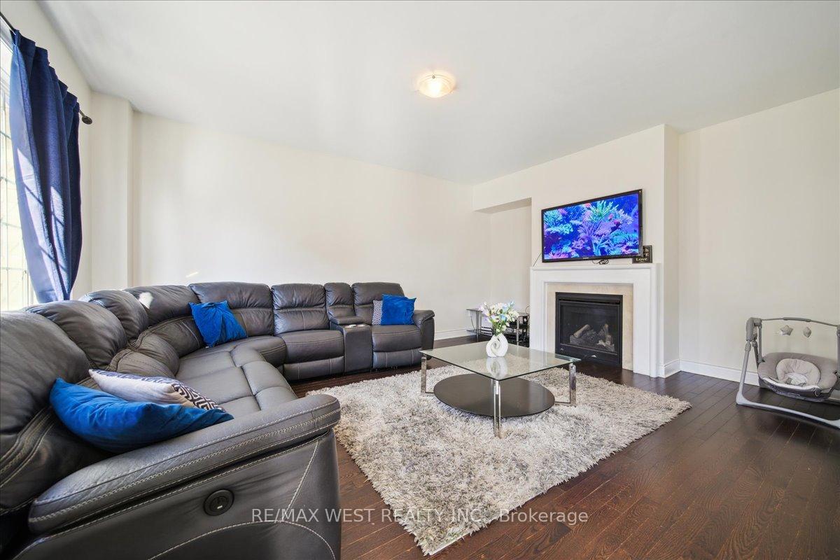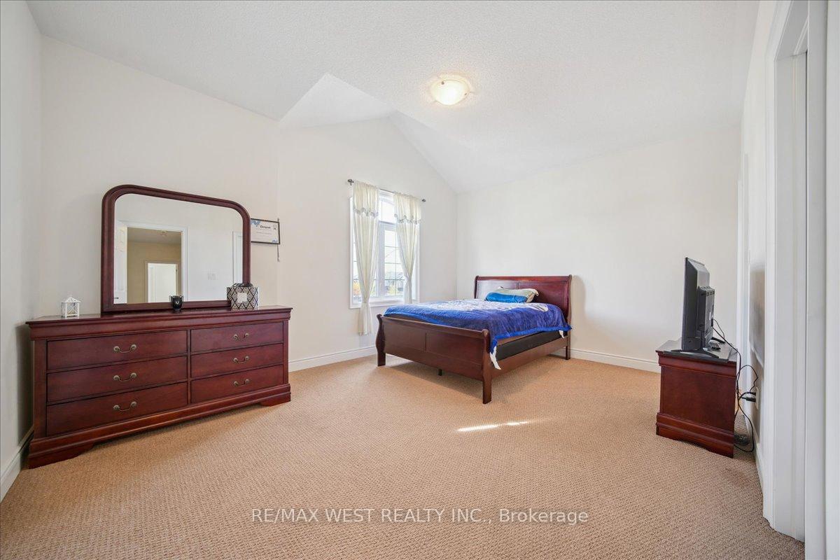$1,650,000
Available - For Sale
Listing ID: W9511821
4 Landview Rd , Brampton, L6P 4G4, Ontario
| Welcome to 4 Landview Rd, a magnificent detached home offering an expansive 3,464 square feet of luxurious living space. This newer property features five spacious bedrooms, each with its own ensuite bathroom, ensuring comfort and privacy for every family member. The lower level boasts a separate three-bedroom basement apartment, complete with three additional bathrooms perfect for extended family or generating rental income. This versatile space enhances the homes appeal, making it a fantastic investment opportunity. Conveniently situated close to all amenities, this home is designed for modern living with a two-car garage and ample parking. Move-in ready, it showcases contemporary finishes and an inviting layout that's perfect for entertaining and everyday living. Don't miss out on this exceptional home in Brampton! Schedule your viewing today and envision the possibilities that await at 4 Landview Rd. |
| Price | $1,650,000 |
| Taxes: | $10019.00 |
| Address: | 4 Landview Rd , Brampton, L6P 4G4, Ontario |
| Lot Size: | 43.98 x 100.90 (Feet) |
| Directions/Cross Streets: | Countryside Dr & The Gore Rd |
| Rooms: | 10 |
| Rooms +: | 4 |
| Bedrooms: | 5 |
| Bedrooms +: | 3 |
| Kitchens: | 1 |
| Kitchens +: | 1 |
| Family Room: | Y |
| Basement: | Apartment, Sep Entrance |
| Property Type: | Detached |
| Style: | 2-Storey |
| Exterior: | Brick, Stone |
| Garage Type: | Built-In |
| (Parking/)Drive: | Pvt Double |
| Drive Parking Spaces: | 4 |
| Pool: | None |
| Fireplace/Stove: | Y |
| Heat Source: | Gas |
| Heat Type: | Forced Air |
| Central Air Conditioning: | Central Air |
| Sewers: | Sewers |
| Water: | Municipal |
$
%
Years
This calculator is for demonstration purposes only. Always consult a professional
financial advisor before making personal financial decisions.
| Although the information displayed is believed to be accurate, no warranties or representations are made of any kind. |
| RE/MAX WEST REALTY INC. |
|
|

Dir:
416-828-2535
Bus:
647-462-9629
| Book Showing | Email a Friend |
Jump To:
At a Glance:
| Type: | Freehold - Detached |
| Area: | Peel |
| Municipality: | Brampton |
| Neighbourhood: | Toronto Gore Rural Estate |
| Style: | 2-Storey |
| Lot Size: | 43.98 x 100.90(Feet) |
| Tax: | $10,019 |
| Beds: | 5+3 |
| Baths: | 8 |
| Fireplace: | Y |
| Pool: | None |
Locatin Map:
Payment Calculator:

