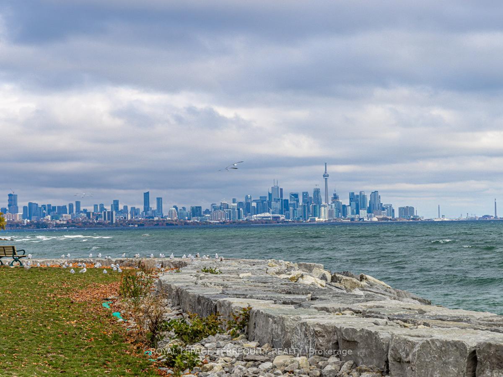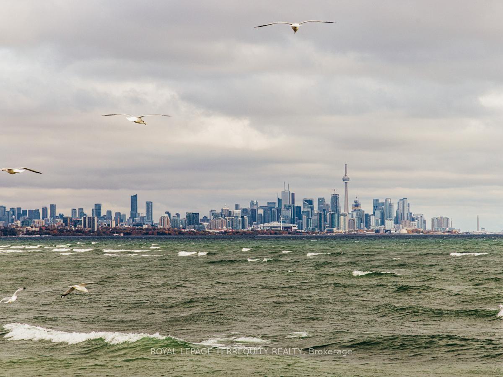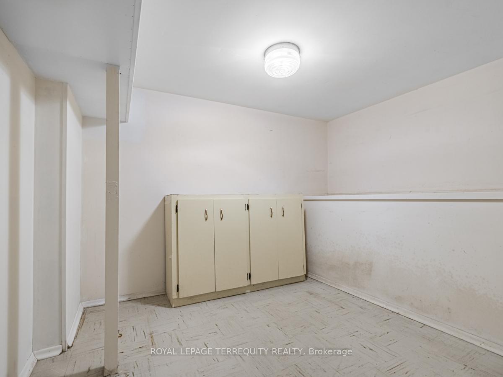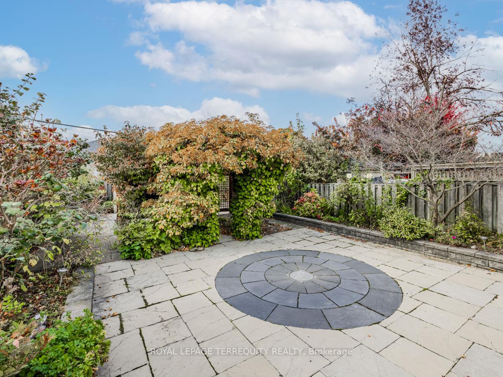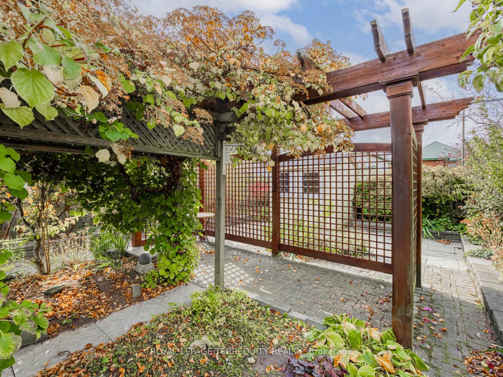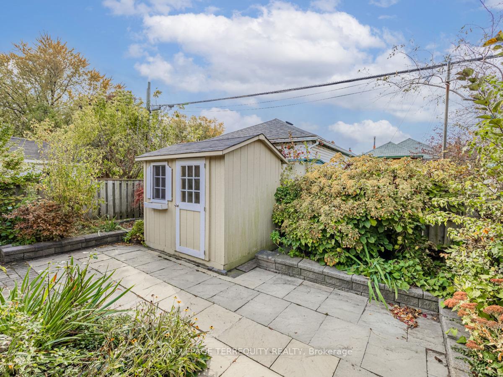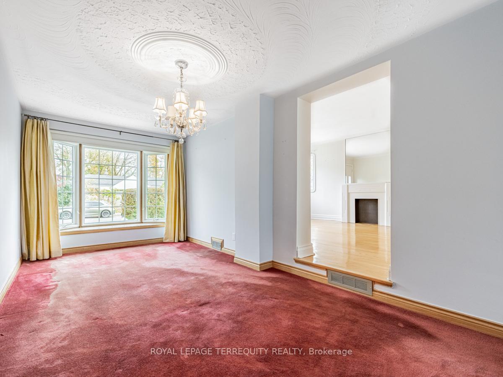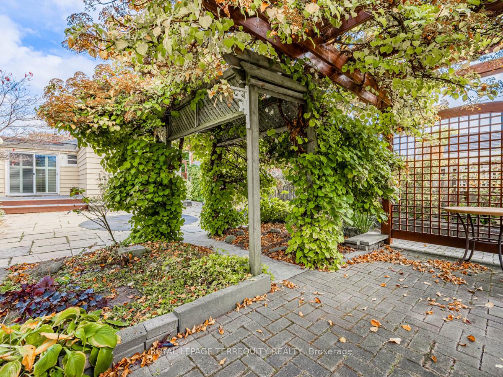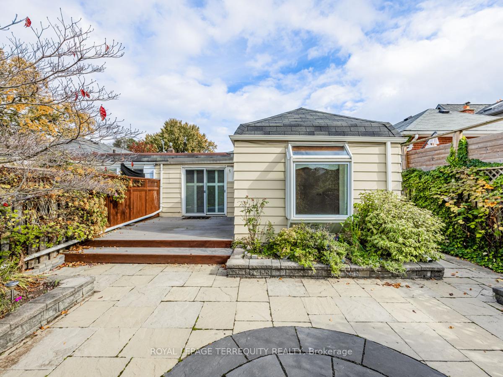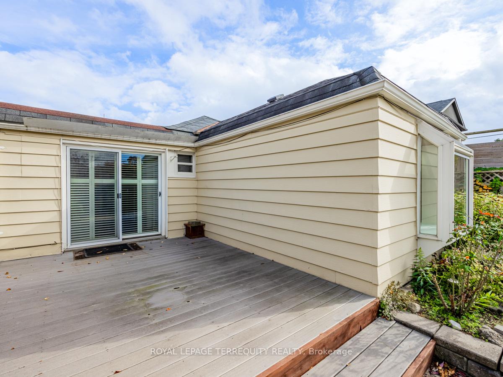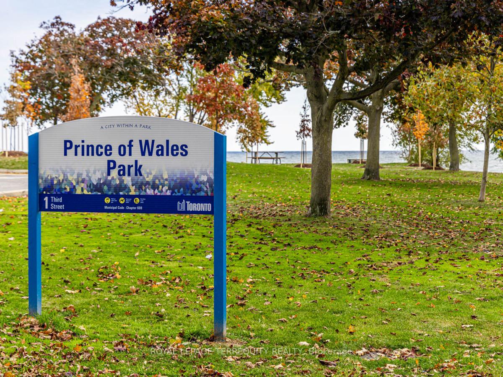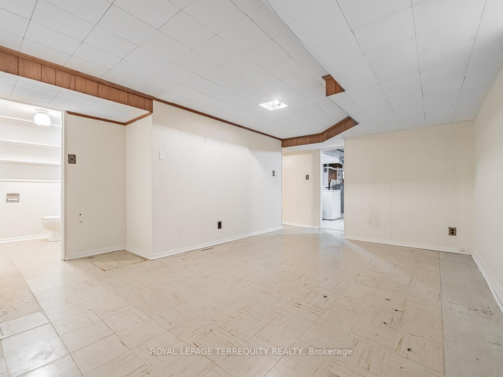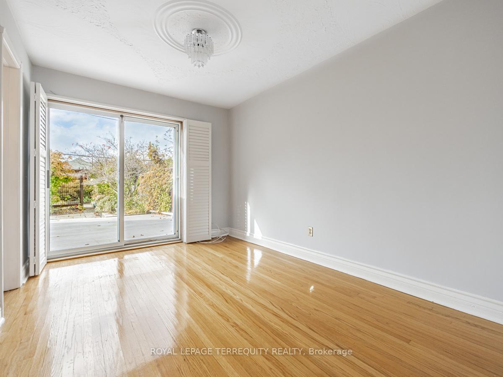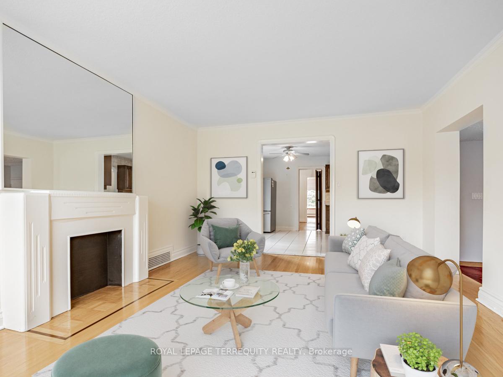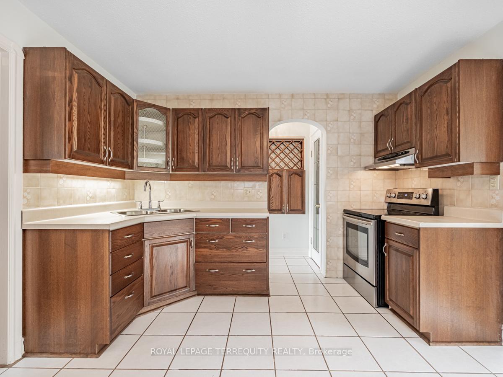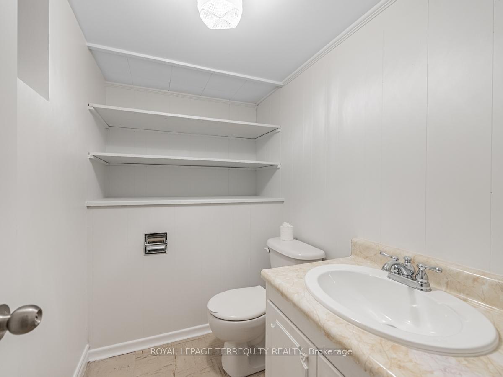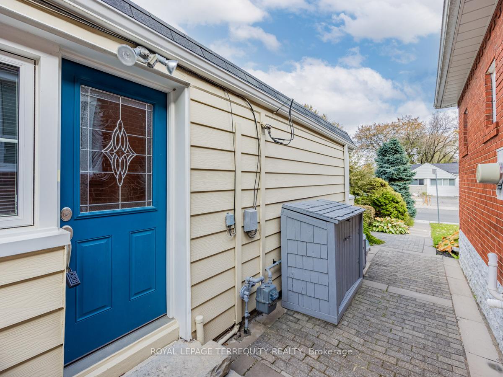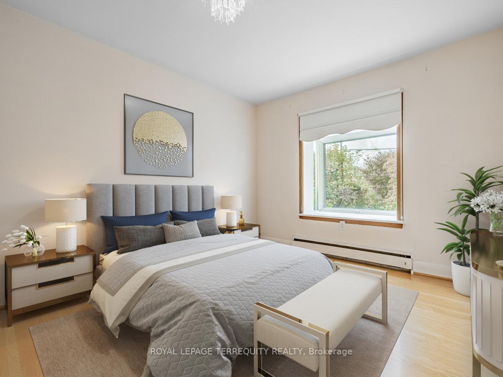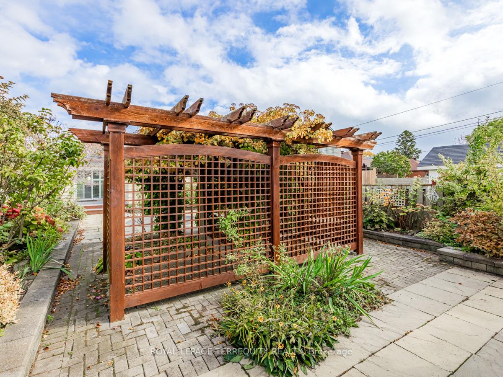$899,900
Available - For Sale
Listing ID: W9889426
104 Third St , Toronto, M8V 2X9, Ontario
| Welcome to 104 Third Street. This is a charming bungalow offering a blend of comfort and convenience. This home features a garage conversion into a spacious living area. Glass paneled door in the kitchen and undermount lighting countertop. Two plus bedrooms and 2 bathrooms. Finished basement with a 2pc bathroom. Ample storage and utility room. Absolutely exquisite landscaped front and rear private backyard. Enjoy the privacy of your own driveway and the ease of a short walk to local shopping, restaurants and library. About 10 minute walk to the famed San Remo Bakery. You are just minutes to the Lake and bike path, public transport and easy access to the subway and GO transit. A quick drive takes you to the highways leading to downtown (QEW) and to the airport.(427). This home is ideal for those seeking a well-connected, peaceful neighborhood. Please note that some of the photos are VIRTUAL photos. |
| Extras: Fridge, Stove, Washer, Dryer, All ELF's, All Window coverings, Mirror over Mantel. |
| Price | $899,900 |
| Taxes: | $3798.18 |
| Address: | 104 Third St , Toronto, M8V 2X9, Ontario |
| Lot Size: | 30.00 x 118.00 (Feet) |
| Directions/Cross Streets: | Royal York & Lakeshore |
| Rooms: | 6 |
| Rooms +: | 1 |
| Bedrooms: | 2 |
| Bedrooms +: | 1 |
| Kitchens: | 1 |
| Family Room: | N |
| Basement: | Finished |
| Approximatly Age: | 51-99 |
| Property Type: | Semi-Detached |
| Style: | Bungalow |
| Exterior: | Vinyl Siding |
| Garage Type: | Other |
| (Parking/)Drive: | Private |
| Drive Parking Spaces: | 1 |
| Pool: | None |
| Approximatly Age: | 51-99 |
| Property Features: | Fenced Yard, Hospital, Library, Park, Place Of Worship, School |
| Fireplace/Stove: | N |
| Heat Source: | Gas |
| Heat Type: | Forced Air |
| Central Air Conditioning: | Central Air |
| Laundry Level: | Lower |
| Sewers: | Sewers |
| Water: | Municipal |
| Utilities-Cable: | Y |
| Utilities-Hydro: | Y |
| Utilities-Gas: | Y |
| Utilities-Telephone: | Y |
$
%
Years
This calculator is for demonstration purposes only. Always consult a professional
financial advisor before making personal financial decisions.
| Although the information displayed is believed to be accurate, no warranties or representations are made of any kind. |
| ROYAL LEPAGE TERREQUITY REALTY |
|
|

Dir:
416-828-2535
Bus:
647-462-9629
| Virtual Tour | Book Showing | Email a Friend |
Jump To:
At a Glance:
| Type: | Freehold - Semi-Detached |
| Area: | Toronto |
| Municipality: | Toronto |
| Neighbourhood: | New Toronto |
| Style: | Bungalow |
| Lot Size: | 30.00 x 118.00(Feet) |
| Approximate Age: | 51-99 |
| Tax: | $3,798.18 |
| Beds: | 2+1 |
| Baths: | 2 |
| Fireplace: | N |
| Pool: | None |
Locatin Map:
Payment Calculator:

