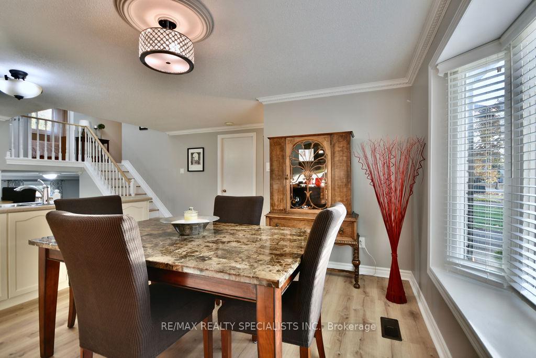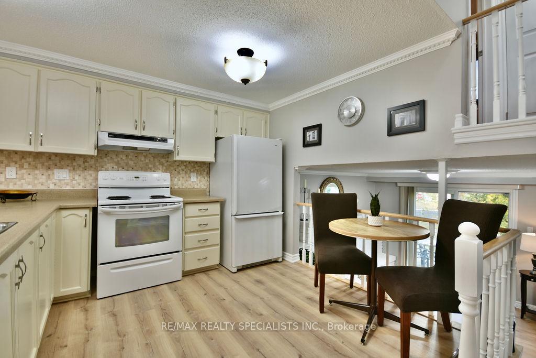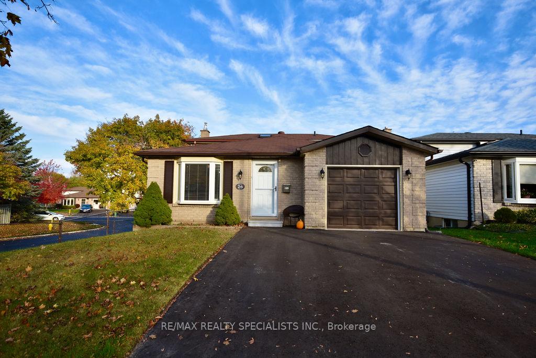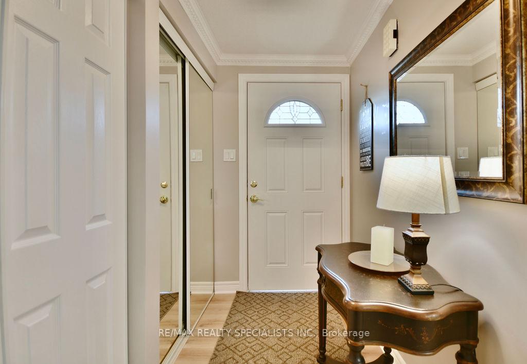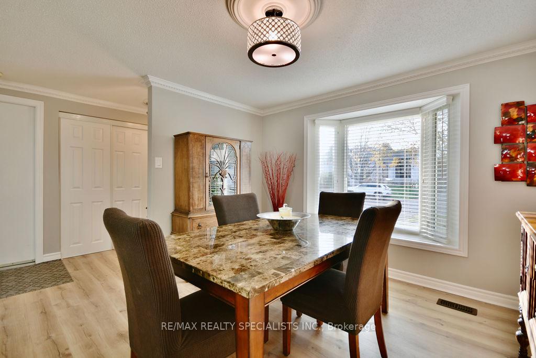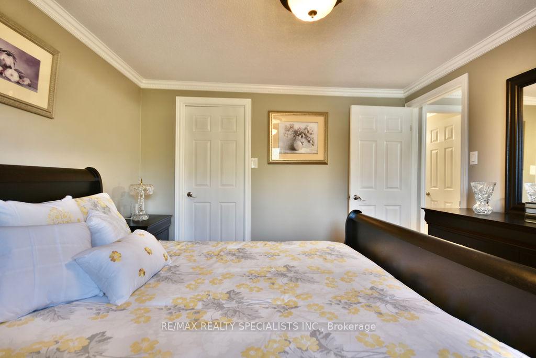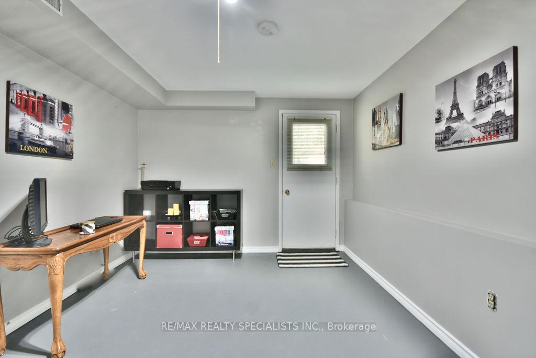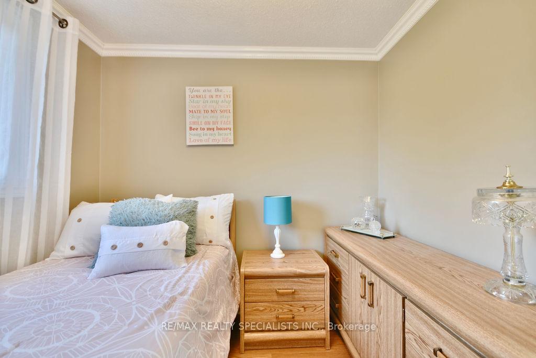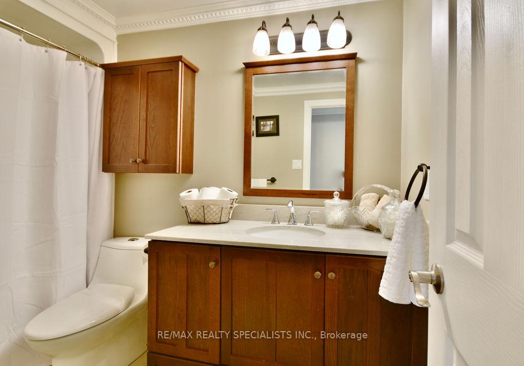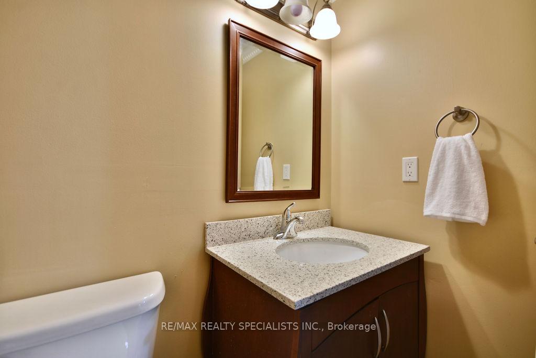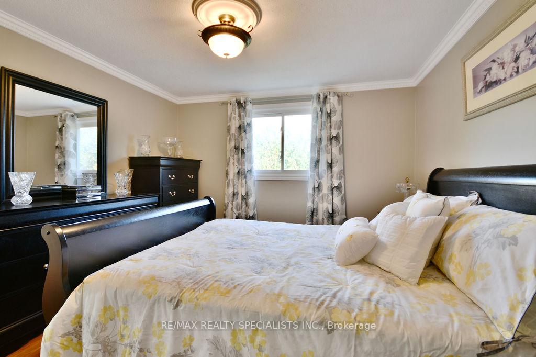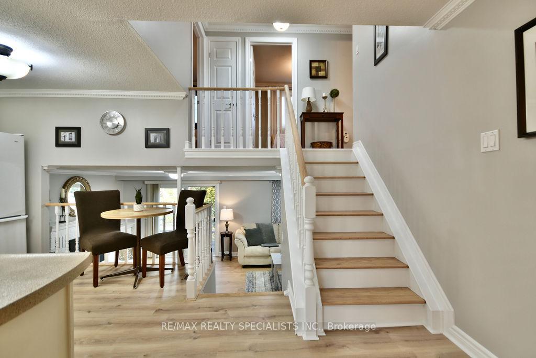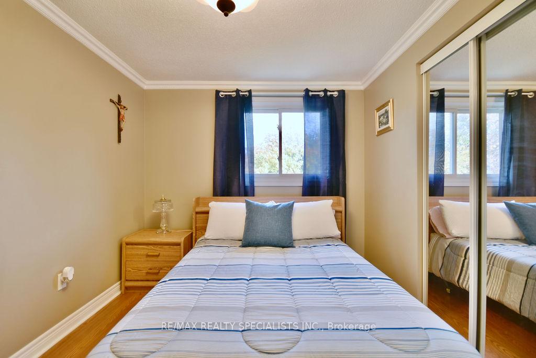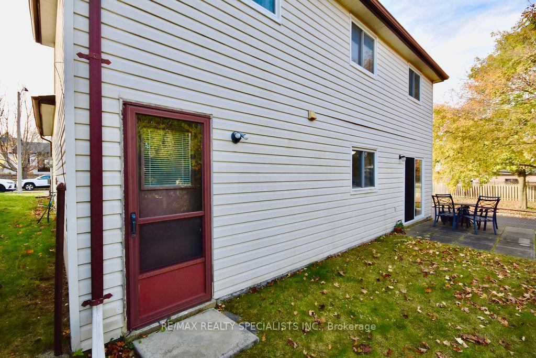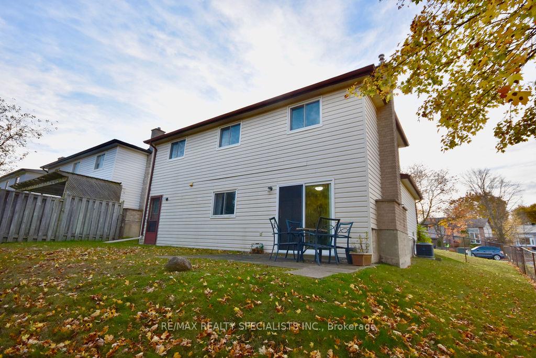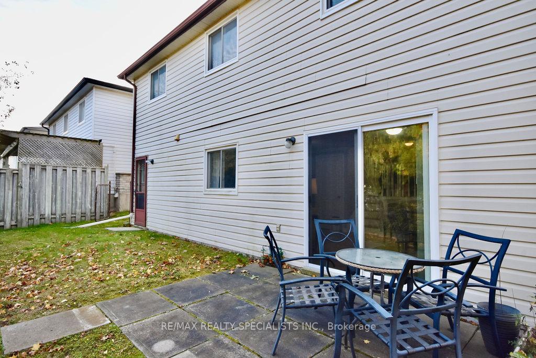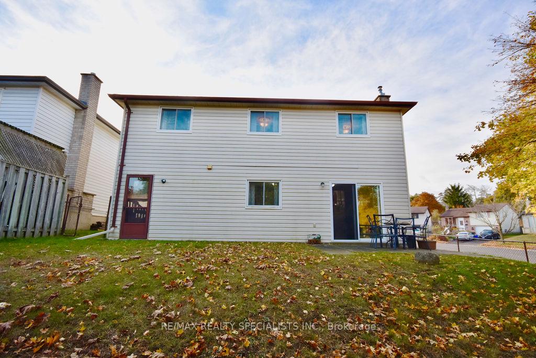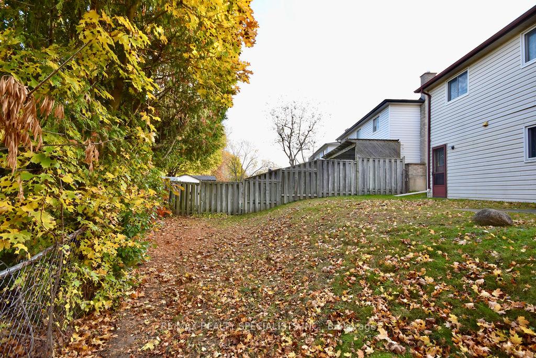$749,900
Available - For Sale
Listing ID: S10307754
26 Doris Dr , Barrie, L4N 5L9, Ontario
| Welcome to 26 Doris Drive. This charming 3 bedroom, 1 & 1 /2 Washrooms, updated, move in ready family home is situated in the sought-after south end Allandale neighborhood. Nestled in a quiet neighborhood known for its desirable location close to Schools, Rec Centre, Shopping and Highway*This Home offers both comfort and convenience*With very generous living space, and located close to parks and trails, this is the perfect home to raise a small and growing family. When you arrive, the curb appeal boasts a freshly paved double car driveway, a Generous Size single car garage, and a brand new Front Door. Step inside to find a spacious, open-concept main floor designed for daily living and entertaining. The spacious open kitchen to the separate dining area has all new flooring throughout and has been freshly painted in a warm, bright, inviting tone. The main floor also includes a convenient pantry and an inside garage access. Upstairs you will find a generous sized large bedroom with walk-in Closet, with 2 additional bedrooms, all boasting laminate flooring, and a 4-piece Bathroom. The lower level leads you to a large yet cozy great room w/gas fireplace W/Patio door walk out to a fully fenced private yard, a Great Size Office/Mud room with Laundry and Separate Entrance*Brand new flooring almost throughout and freshly painted, this space is perfect for entertaining and unwinding. The unfinished basement has incredible potential to add an additional bedroom or any additional spaces with endless possibilities. Enjoy peace of mind with updated Windows, Furnace, AC and Roof. This home is truly the perfect blend of comfort and accessibility. To experience the warmth of this turn-key home, we invite you to schedule a showing today. |
| Extras: Welcome To The Desired Allandale Area.*3 Bedrooms, 1 1/2 Baths. Open Concept Great Room With Gas Fireplace, Walk Out To A Deck And A Fenced Yard. Work-In Kitchen With Separate Dining Room. Many Upgrades! |
| Price | $749,900 |
| Taxes: | $4114.39 |
| Address: | 26 Doris Dr , Barrie, L4N 5L9, Ontario |
| Lot Size: | 54.60 x 110.00 (Feet) |
| Acreage: | < .50 |
| Directions/Cross Streets: | Highcroft To Doris #26 |
| Rooms: | 7 |
| Bedrooms: | 3 |
| Bedrooms +: | |
| Kitchens: | 1 |
| Family Room: | Y |
| Basement: | Full, Unfinished |
| Approximatly Age: | 31-50 |
| Property Type: | Detached |
| Style: | Backsplit 4 |
| Exterior: | Brick |
| Garage Type: | Attached |
| (Parking/)Drive: | Private |
| Drive Parking Spaces: | 2 |
| Pool: | None |
| Approximatly Age: | 31-50 |
| Approximatly Square Footage: | 1100-1500 |
| Property Features: | Clear View, Cul De Sac, Park, Public Transit, Rec Centre |
| Fireplace/Stove: | Y |
| Heat Source: | Gas |
| Heat Type: | Forced Air |
| Central Air Conditioning: | Central Air |
| Laundry Level: | Main |
| Sewers: | Sewers |
| Water: | Municipal |
| Utilities-Cable: | A |
| Utilities-Gas: | Y |
| Utilities-Telephone: | Y |
$
%
Years
This calculator is for demonstration purposes only. Always consult a professional
financial advisor before making personal financial decisions.
| Although the information displayed is believed to be accurate, no warranties or representations are made of any kind. |
| RE/MAX REALTY SPECIALISTS INC. |
|
|

Dir:
416-828-2535
Bus:
647-462-9629
| Book Showing | Email a Friend |
Jump To:
At a Glance:
| Type: | Freehold - Detached |
| Area: | Simcoe |
| Municipality: | Barrie |
| Neighbourhood: | Allandale Heights |
| Style: | Backsplit 4 |
| Lot Size: | 54.60 x 110.00(Feet) |
| Approximate Age: | 31-50 |
| Tax: | $4,114.39 |
| Beds: | 3 |
| Baths: | 2 |
| Fireplace: | Y |
| Pool: | None |
Locatin Map:
Payment Calculator:

