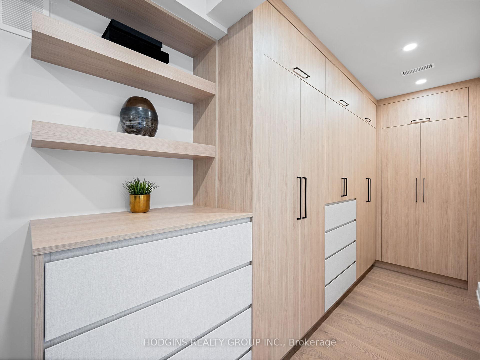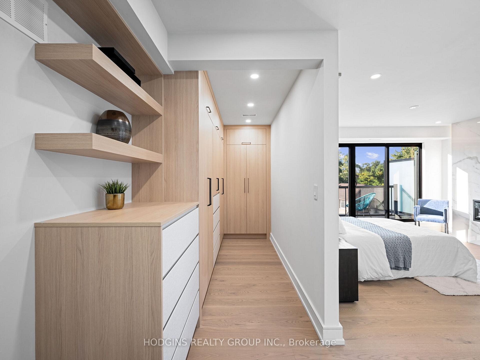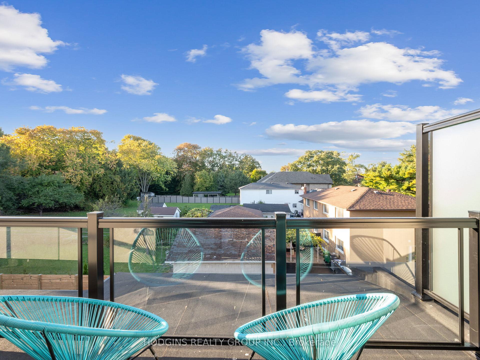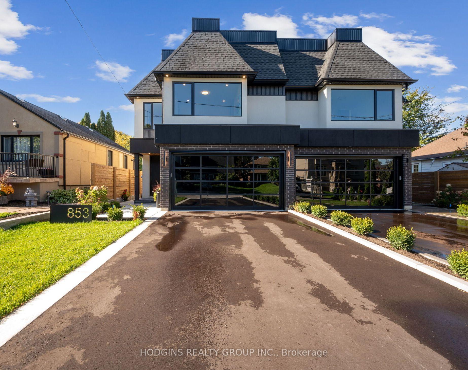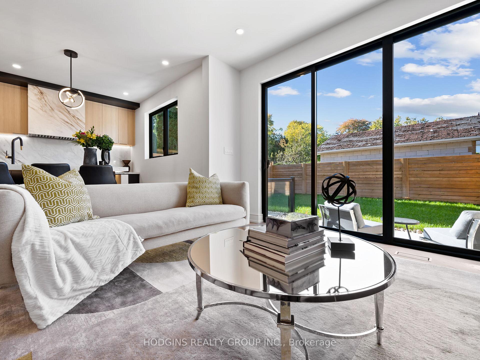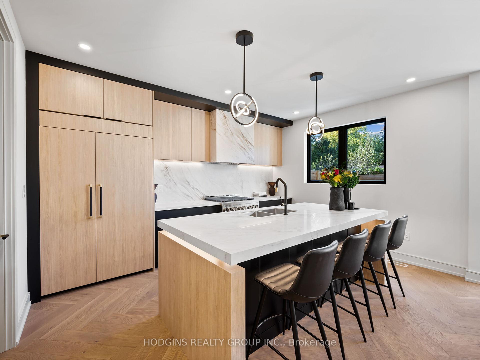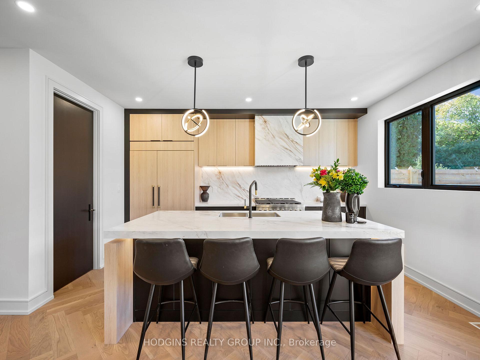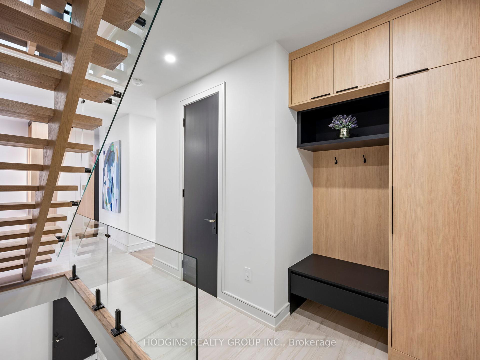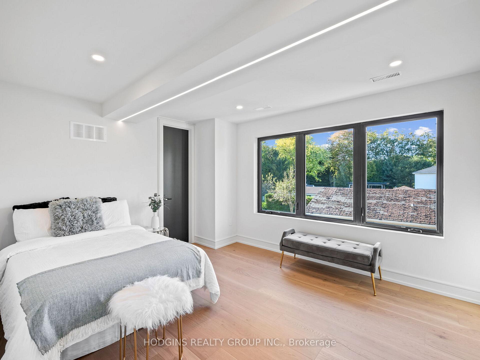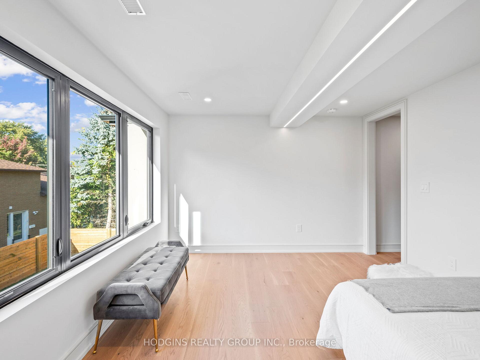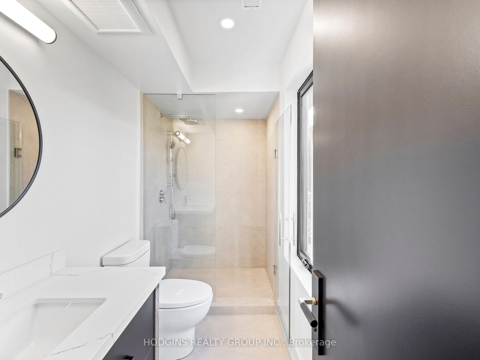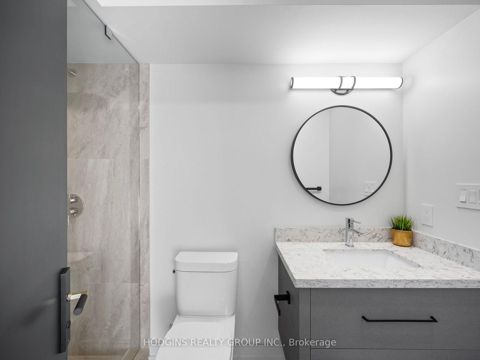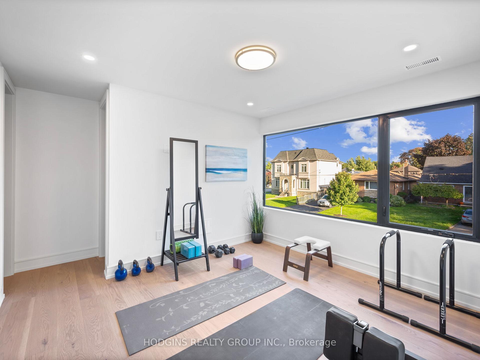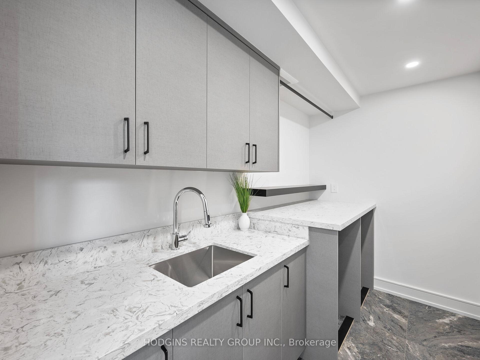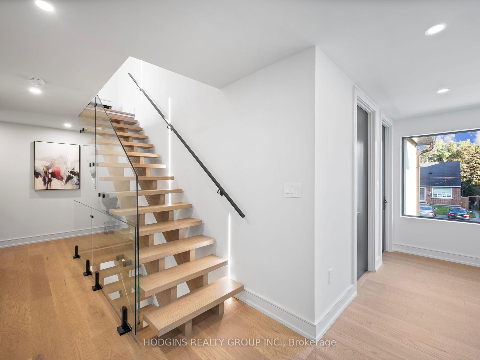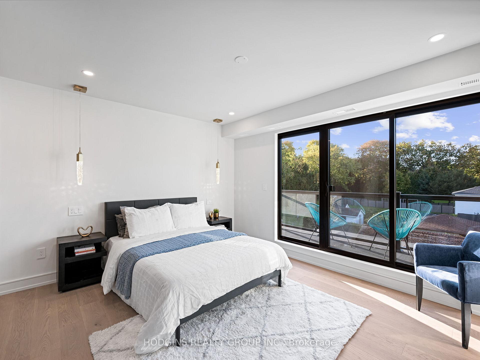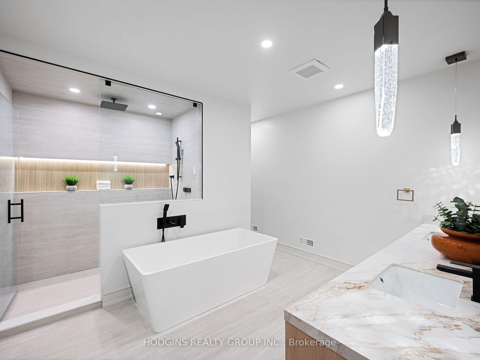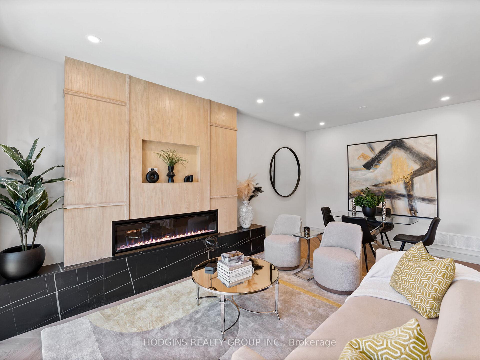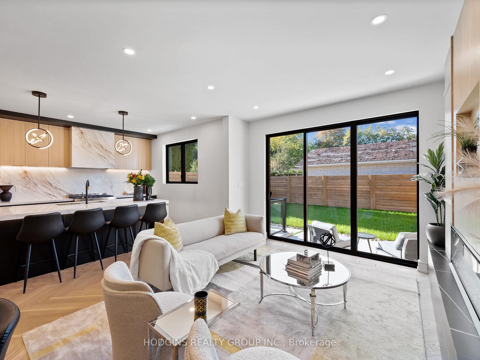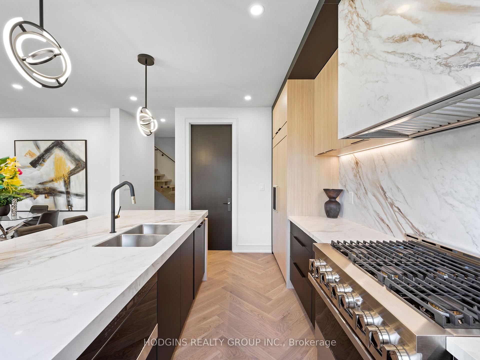$1,999,900
Available - For Sale
Listing ID: W9397012
853 Tenth St , Mississauga, L5E 1S7, Ontario
| Modern Oasis in the Heart of Lakeview! This stunning semi-detached home boasts contemporary elegance and thoughtful design, offering the perfect blend of luxury and comfort with a rare added bonus of a spacious double car garage!!! Located in the highly desirable Lakeview community. this custom-built property is the ideal home for the modern family. Located on a child-friendly cul-de-sac in an excellent school district, perfect for families. Easy access to the QEW, short nature walk to Cawthra Park and a 20-minute drive to Downtown Toronto. The welcoming main floor boasts an Entertainer's Dream Kitchen equipped with top-of-the-line appliances and a spacious pantry, perfect for both intimate meals and large gatherings. The second floor consists of three bedrooms, each comes with its own private ensuite, ensuring privacy and comfort for everyone. A Luxurious Primary Suite with Private Balcony is your sanctuary, where luxury and comfort blend seamlessly. The primary suite offers a comfortable layout with sliding patio doors filling the room with natural light. Your private balcony, an exclusive extension of the suite, offers a peaceful outdoor retreat. A walk-in custom-built closet, and a spa-like ensuite invites you to relax in style, featuring a soaking tub; glass-enclosed rain shower; and dual vanities with elegant finishes and lighting. The basement offers a unique opportunity to create a space tailored to your needs. Partially finished, it features a private entrance walk-up and roughed-in plumbing, making it the ideal canvas for your personal touches. Whether you envision a spacious in-law suite, a home office or gyn or a potential income suite, the possibilities are endless. Welcome home! |
| Extras: Taxes to be assessed |
| Price | $1,999,900 |
| Taxes: | $4932.00 |
| Address: | 853 Tenth St , Mississauga, L5E 1S7, Ontario |
| Lot Size: | 30.00 x 100.00 (Feet) |
| Directions/Cross Streets: | Northmount and Tenth |
| Rooms: | 8 |
| Rooms +: | 2 |
| Bedrooms: | 4 |
| Bedrooms +: | |
| Kitchens: | 1 |
| Family Room: | Y |
| Basement: | Apartment, Part Fin |
| Approximatly Age: | 0-5 |
| Property Type: | Semi-Detached |
| Style: | 3-Storey |
| Exterior: | Brick |
| Garage Type: | Attached |
| (Parking/)Drive: | Pvt Double |
| Drive Parking Spaces: | 4 |
| Pool: | None |
| Approximatly Age: | 0-5 |
| Approximatly Square Footage: | 2500-3000 |
| Property Features: | Cul De Sac, Fenced Yard, Park, Rec Centre, School, School Bus Route |
| Fireplace/Stove: | Y |
| Heat Source: | Gas |
| Heat Type: | Forced Air |
| Central Air Conditioning: | Central Air |
| Sewers: | Sewers |
| Water: | Municipal |
$
%
Years
This calculator is for demonstration purposes only. Always consult a professional
financial advisor before making personal financial decisions.
| Although the information displayed is believed to be accurate, no warranties or representations are made of any kind. |
| HODGINS REALTY GROUP INC. |
|
|

Dir:
416-828-2535
Bus:
647-462-9629
| Virtual Tour | Book Showing | Email a Friend |
Jump To:
At a Glance:
| Type: | Freehold - Semi-Detached |
| Area: | Peel |
| Municipality: | Mississauga |
| Neighbourhood: | Lakeview |
| Style: | 3-Storey |
| Lot Size: | 30.00 x 100.00(Feet) |
| Approximate Age: | 0-5 |
| Tax: | $4,932 |
| Beds: | 4 |
| Baths: | 5 |
| Fireplace: | Y |
| Pool: | None |
Locatin Map:
Payment Calculator:

