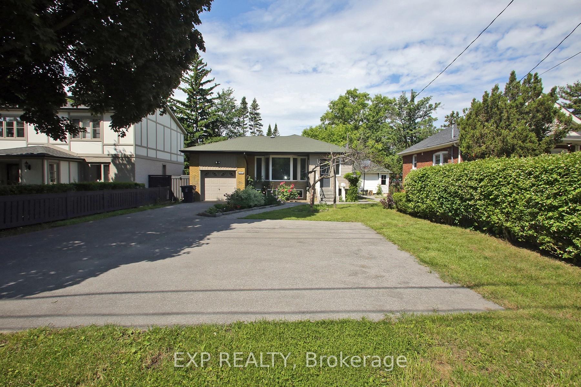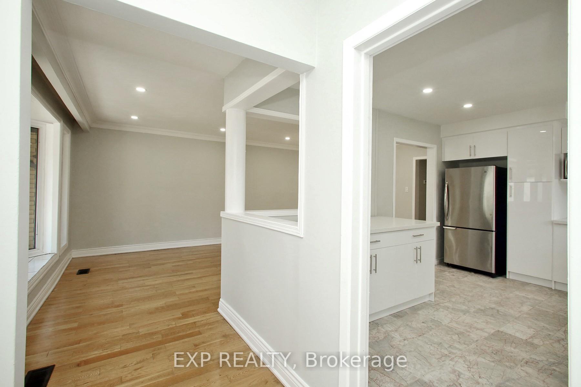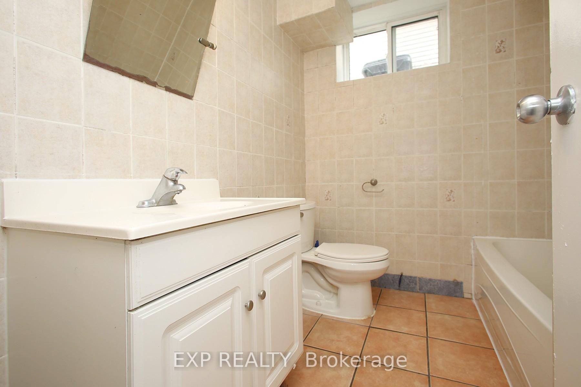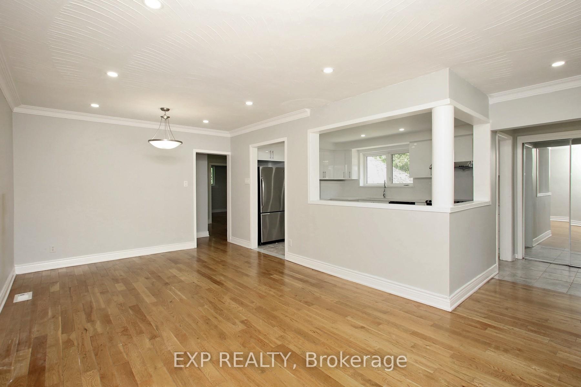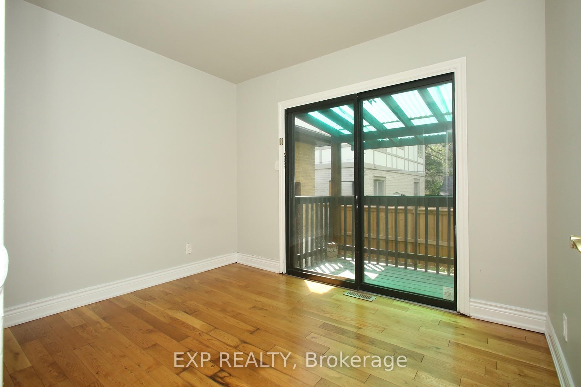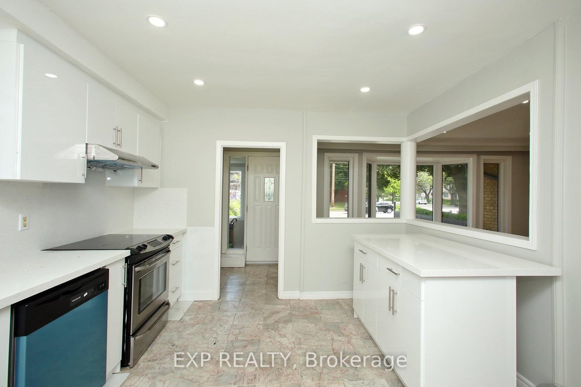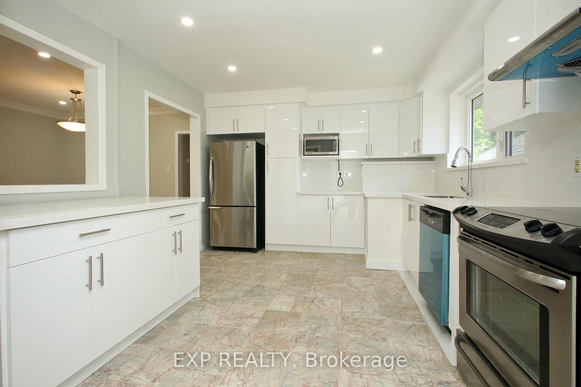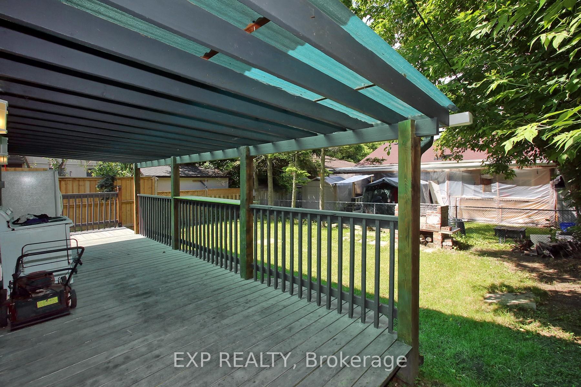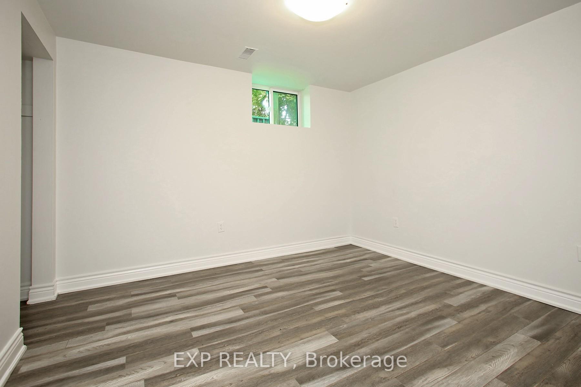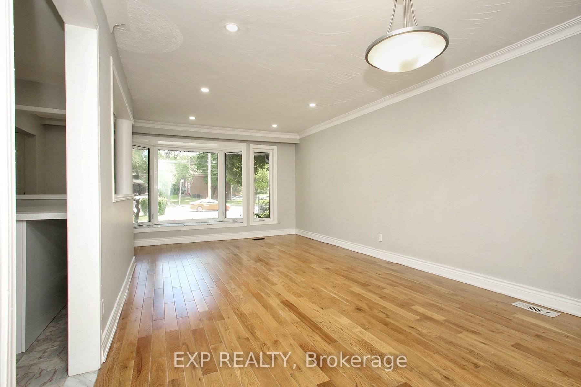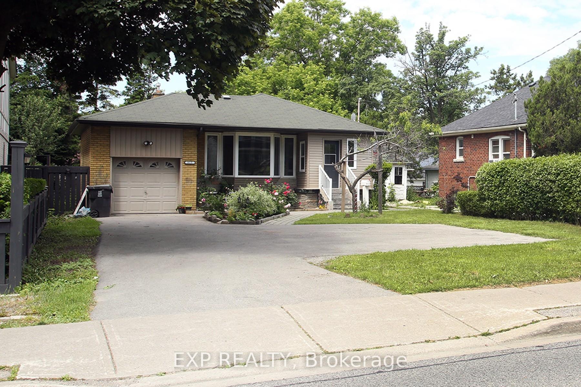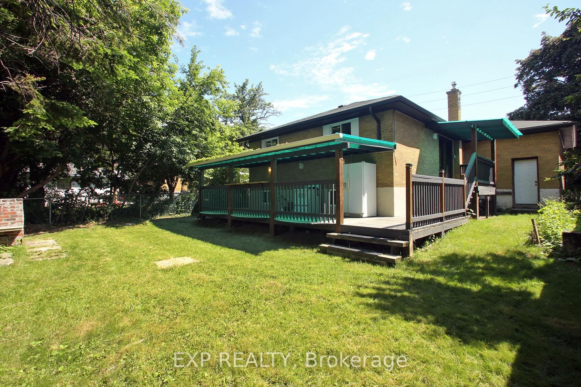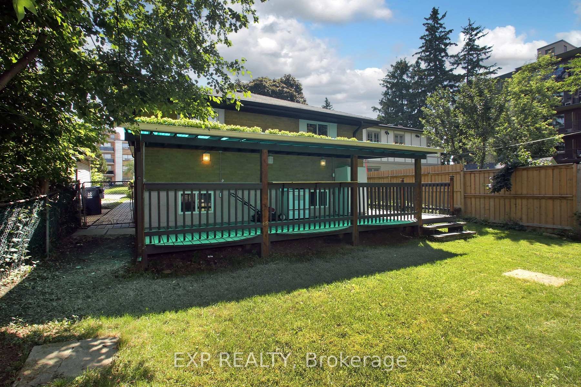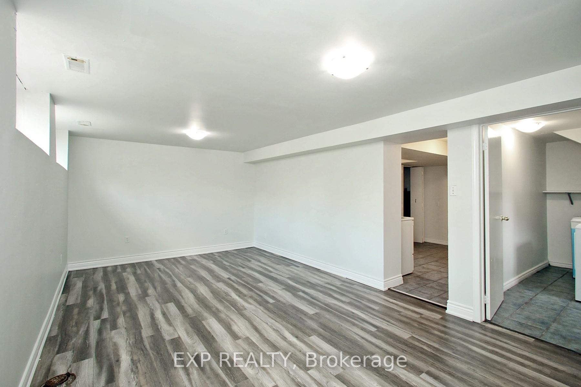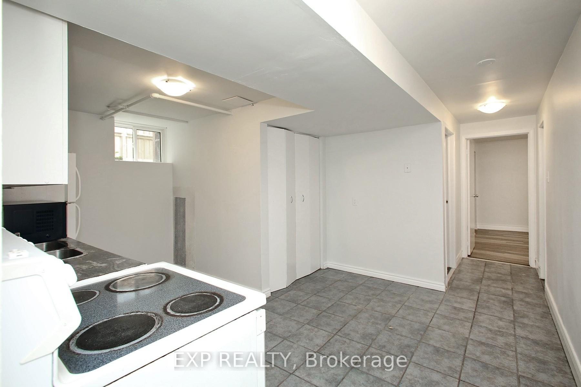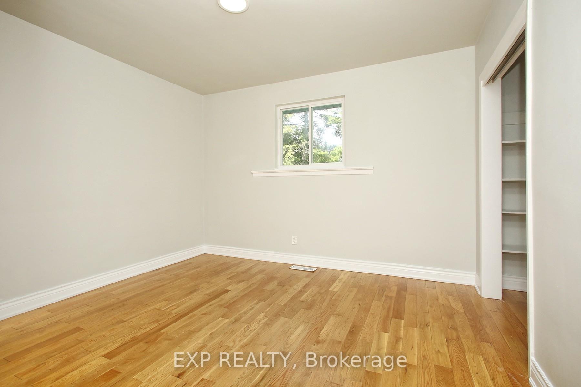$1,188,000
Available - For Sale
Listing ID: E10414682
812 Kennedy Rd , Toronto, M1K 2C8, Ontario
| Great investment opportunity. Well sized 3 bedroom bungalow with separate entrance to full 2 bedroom apartment with high ceilings. Open concept main floor with renovated kitchen with quartz counters, centre island, stainless steel appliances, brand new dishwasher & soft closing drawers. Living room has an extra large bay window with lots of light and is combined with the dining room. Glass sliding doors from the bedroom lead to a spacious covered deck in a fenced yard with brick barbecue. Separate side entrance to 2 bedroom basement apartment with a specious Rec Room. $6300 rental income. Seller and agent do not warrant retrofit status of the basement apartment. Huge driveway for multiple vehicles. Great curb appeal. Close walk to Kennedy/Eglinton with plazas, bank, groceries, shopping and easy access to transit and Go Station. Quick closing available. |
| Extras: All existing ELFs & pot lights, Stainless steel fridge, stove, b/in dishwasher, microwave, washer & dryer, Basement fridge, stove, microwave (appliances in as is condition) |
| Price | $1,188,000 |
| Taxes: | $3764.44 |
| Address: | 812 Kennedy Rd , Toronto, M1K 2C8, Ontario |
| Lot Size: | 45.00 x 130.00 (Feet) |
| Directions/Cross Streets: | Kennedy Rd & Eglinton Ave East |
| Rooms: | 8 |
| Rooms +: | 5 |
| Bedrooms: | 3 |
| Bedrooms +: | 2 |
| Kitchens: | 1 |
| Kitchens +: | 1 |
| Family Room: | N |
| Basement: | Apartment, Sep Entrance |
| Property Type: | Detached |
| Style: | Bungalow |
| Exterior: | Brick, Vinyl Siding |
| Garage Type: | Attached |
| (Parking/)Drive: | Private |
| Drive Parking Spaces: | 4 |
| Pool: | None |
| Property Features: | Public Trans |
| Fireplace/Stove: | N |
| Heat Source: | Gas |
| Heat Type: | Forced Air |
| Central Air Conditioning: | Central Air |
| Laundry Level: | Lower |
| Sewers: | Sewers |
| Water: | Municipal |
$
%
Years
This calculator is for demonstration purposes only. Always consult a professional
financial advisor before making personal financial decisions.
| Although the information displayed is believed to be accurate, no warranties or representations are made of any kind. |
| EXP REALTY |
|
|

Dir:
416-828-2535
Bus:
647-462-9629
| Virtual Tour | Book Showing | Email a Friend |
Jump To:
At a Glance:
| Type: | Freehold - Detached |
| Area: | Toronto |
| Municipality: | Toronto |
| Neighbourhood: | Ionview |
| Style: | Bungalow |
| Lot Size: | 45.00 x 130.00(Feet) |
| Tax: | $3,764.44 |
| Beds: | 3+2 |
| Baths: | 2 |
| Fireplace: | N |
| Pool: | None |
Locatin Map:
Payment Calculator:

