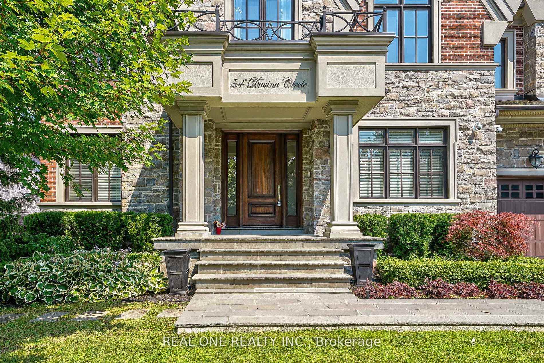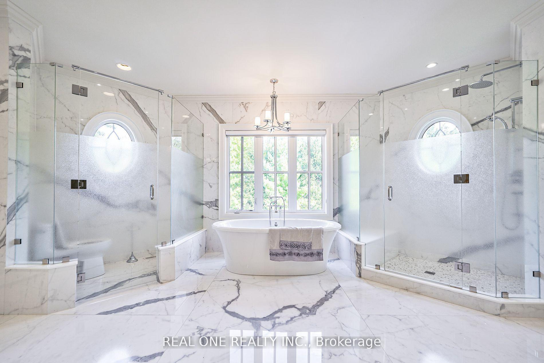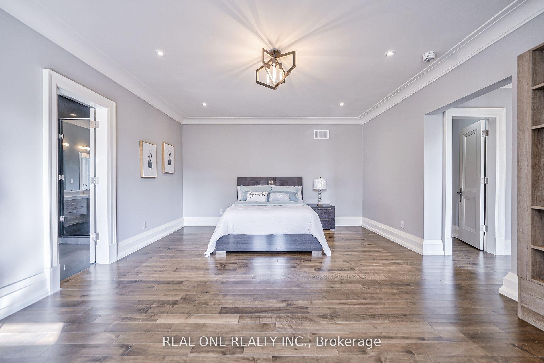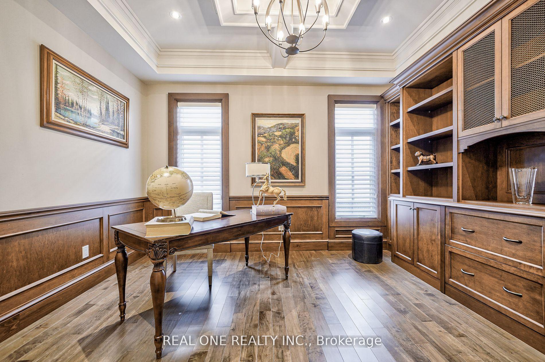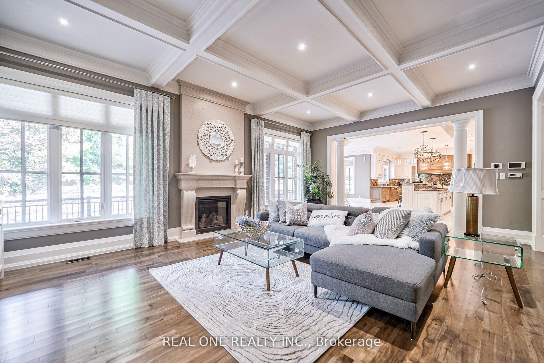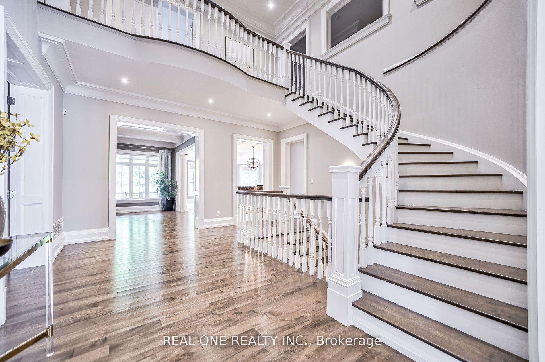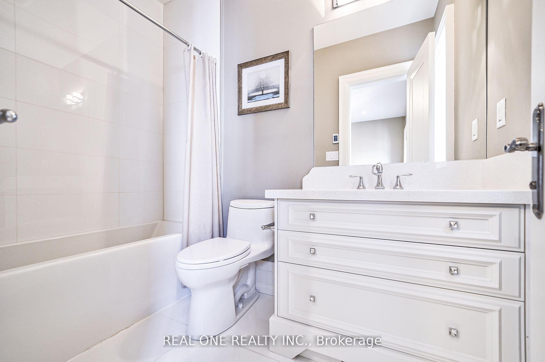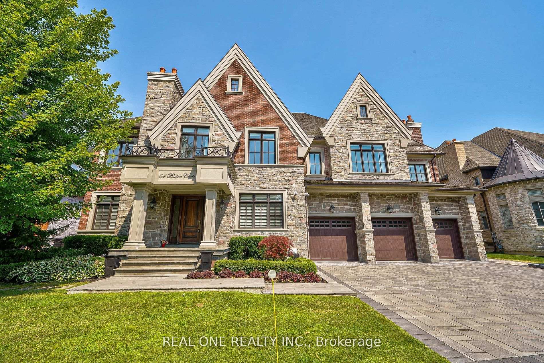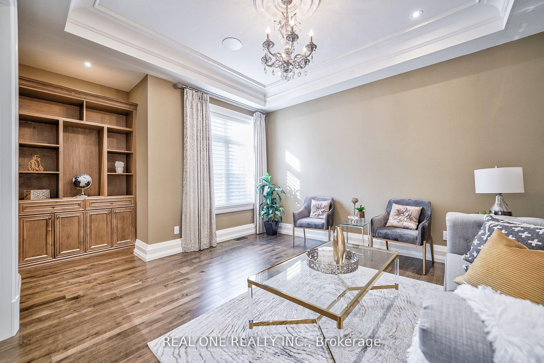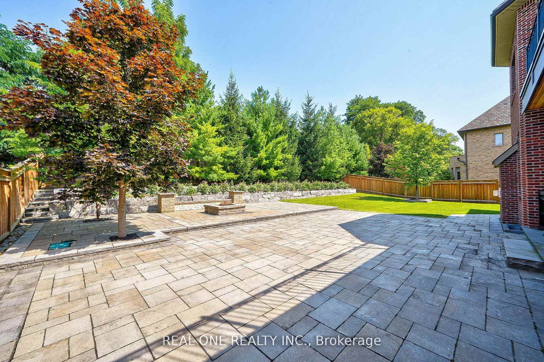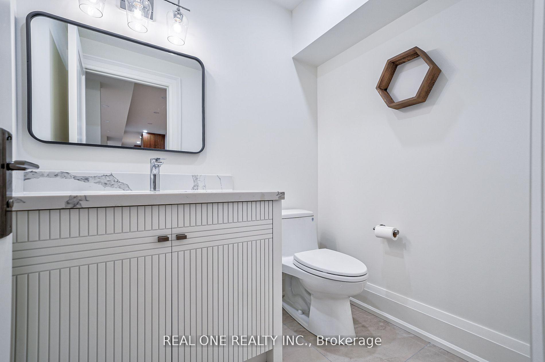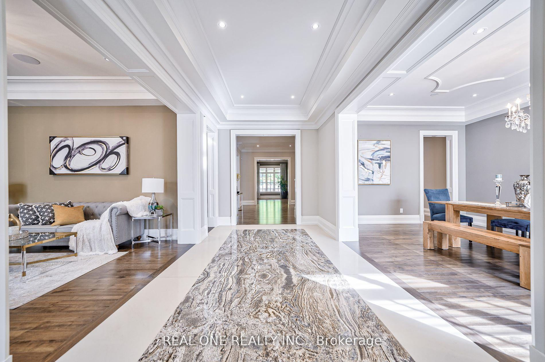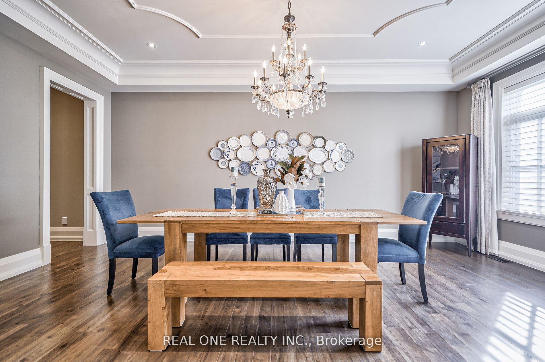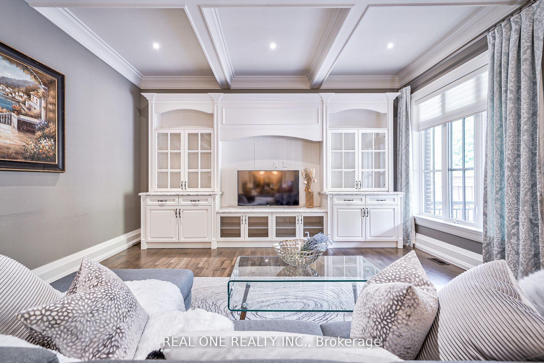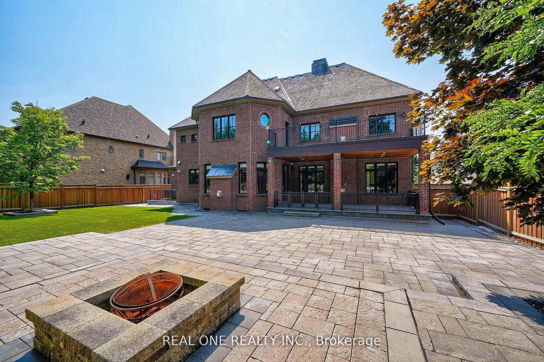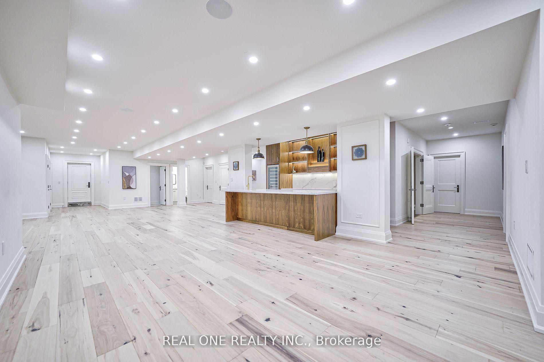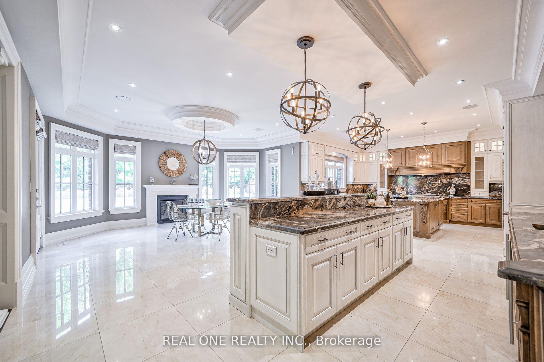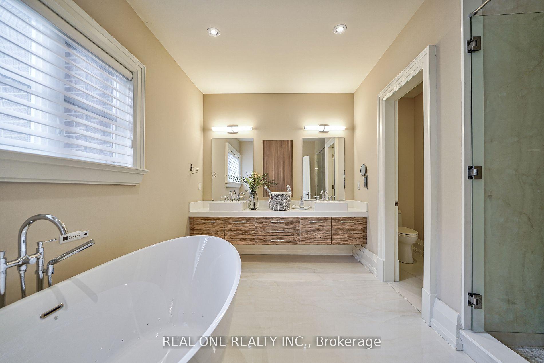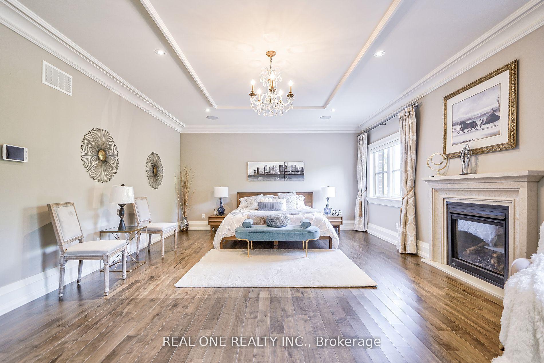$4,599,000
Available - For Sale
Listing ID: N10414284
54 Davina Circ , Aurora, L4G 0T1, Ontario
| Top Tier Lux Hse Located In Security Safe Gated Enclaved Community * Nestled On 90x160 Ft. Ravine Lot Facing On Central Park**Over 10,000 Sq. Ft. Living Space* Gorgeous Foyer /$$$ Spent Huge Piece Nature Stone* Custom Kitchen W/ Top Line B/I Appliances* 2 Power Rms & 5 Fireplaces & 6 Ensuite Brs*Heated Flrs In All Bthrms On 2nd Flr* Heated Driveway & Elevator For Lux Livings* 4 Car Garage. *Covered Porch. Smart home System* 2 Sets Of Furnaces/Cac & Laundries* Bdrm W/3 Pc In Basement* Wet Bar W/Beverage Cooler, Wine Cellar & Dishwasher, Professional Theater Rm,Steam Rm etc In Bsmt Entertainment* $$$ On Surround Sound System & Irrigation* |
| Extras: Sub-Zero Fridge, Freezer & Beverage Center. Wolf Gas Range, Oven, Steam Oven, & Warming Drawer. 2 Dshwshers, Sumsung Washer & Dryer, Cvac System W/ Attachments, Sec Camera. 2 Furnaces & CAC. Water Softener,Prof.Wndw Coverings & Drapes. |
| Price | $4,599,000 |
| Taxes: | $22219.39 |
| Address: | 54 Davina Circ , Aurora, L4G 0T1, Ontario |
| Lot Size: | 89.00 x 159.00 (Feet) |
| Acreage: | < .50 |
| Directions/Cross Streets: | Yonge/Bloomington |
| Rooms: | 15 |
| Rooms +: | 4 |
| Bedrooms: | 5 |
| Bedrooms +: | 1 |
| Kitchens: | 1 |
| Family Room: | Y |
| Basement: | Finished |
| Approximatly Age: | 6-15 |
| Property Type: | Detached |
| Style: | 2-Storey |
| Exterior: | Brick, Stone |
| Garage Type: | Attached |
| (Parking/)Drive: | Private |
| Drive Parking Spaces: | 6 |
| Pool: | None |
| Approximatly Age: | 6-15 |
| Approximatly Square Footage: | 5000+ |
| Fireplace/Stove: | Y |
| Heat Source: | Gas |
| Heat Type: | Forced Air |
| Central Air Conditioning: | Central Air |
| Elevator Lift: | Y |
| Sewers: | Sewers |
| Water: | Municipal |
$
%
Years
This calculator is for demonstration purposes only. Always consult a professional
financial advisor before making personal financial decisions.
| Although the information displayed is believed to be accurate, no warranties or representations are made of any kind. |
| REAL ONE REALTY INC. |
|
|

Dir:
416-828-2535
Bus:
647-462-9629
| Virtual Tour | Book Showing | Email a Friend |
Jump To:
At a Glance:
| Type: | Freehold - Detached |
| Area: | York |
| Municipality: | Aurora |
| Neighbourhood: | Aurora Estates |
| Style: | 2-Storey |
| Lot Size: | 89.00 x 159.00(Feet) |
| Approximate Age: | 6-15 |
| Tax: | $22,219.39 |
| Beds: | 5+1 |
| Baths: | 9 |
| Fireplace: | Y |
| Pool: | None |
Locatin Map:
Payment Calculator:

