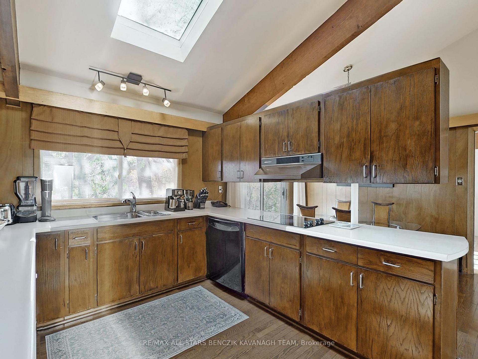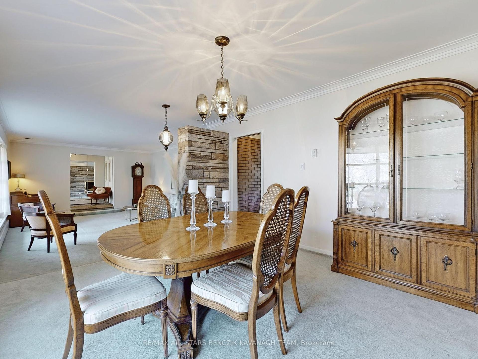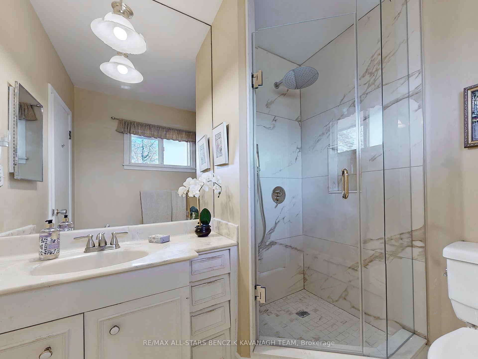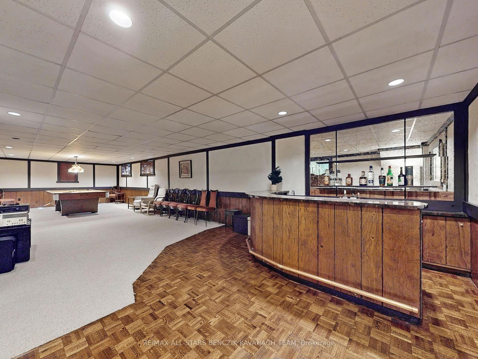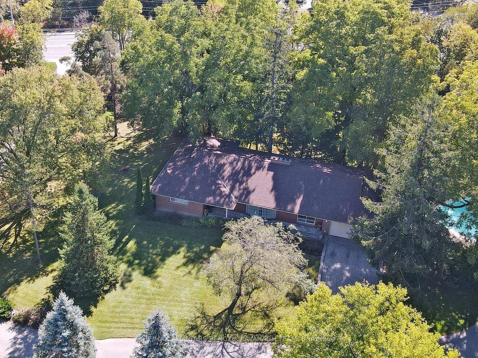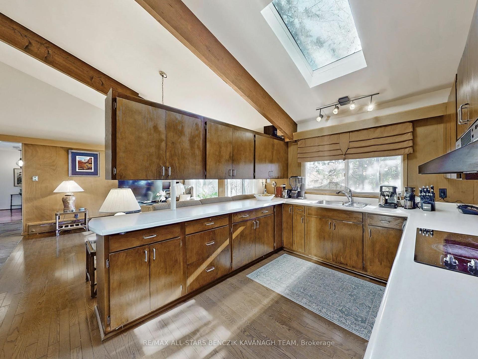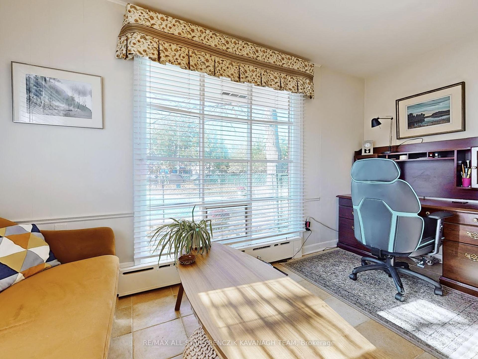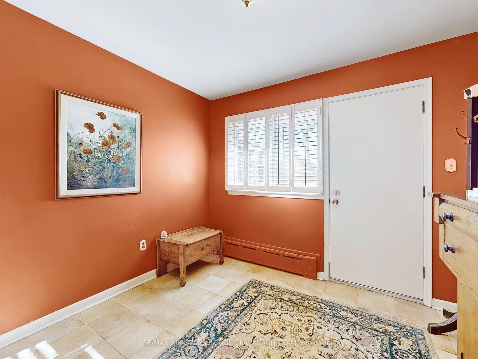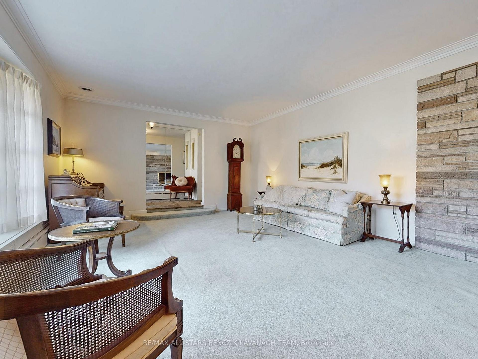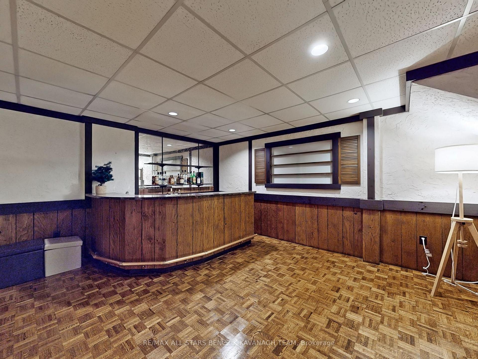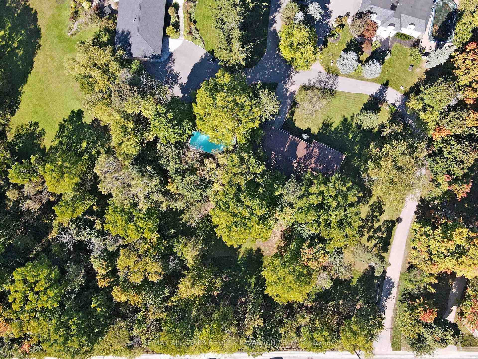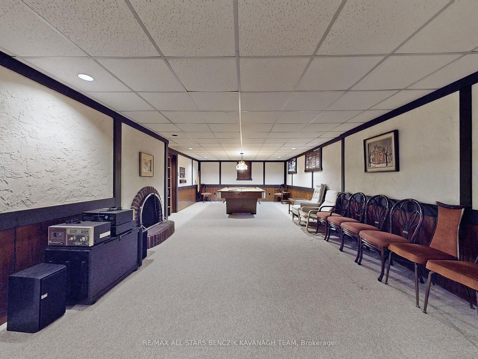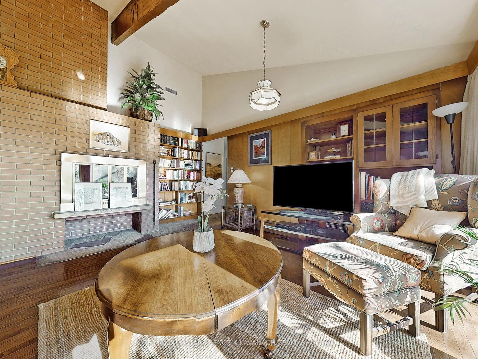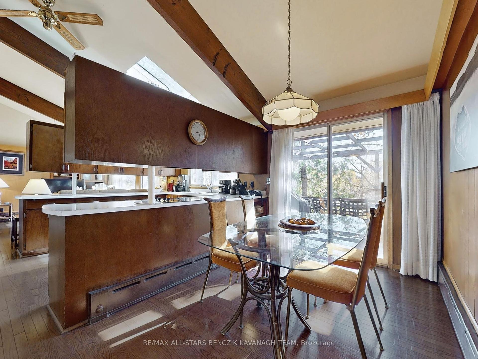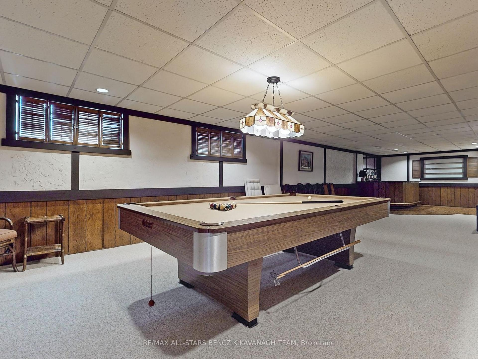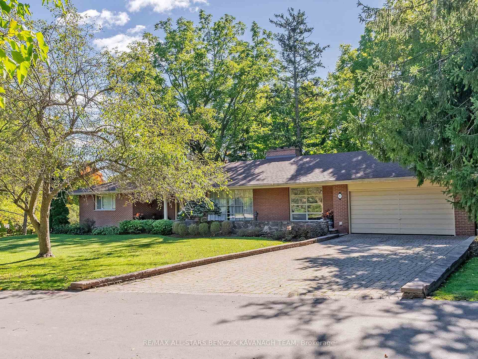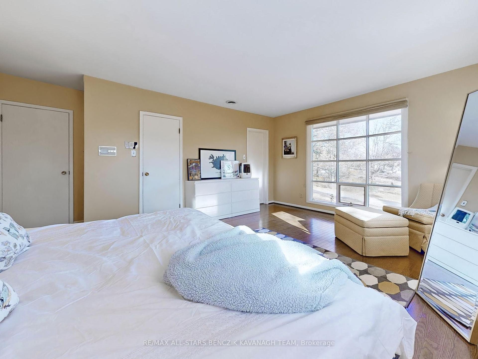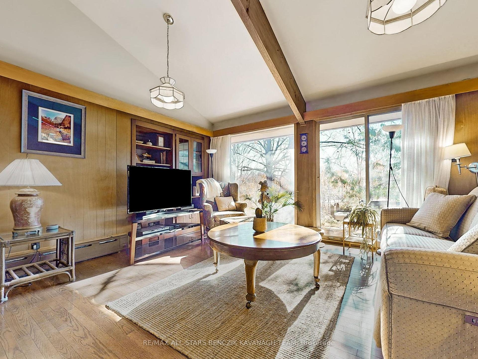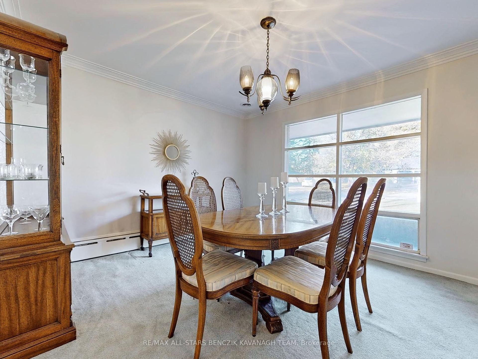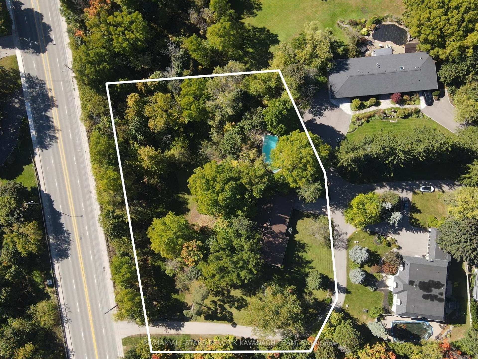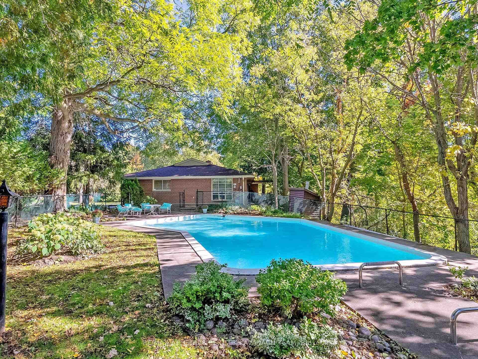$1,898,000
Available - For Sale
Listing ID: N10414825
2 Savannah Cres , Markham, L3P 2V1, Ontario
| Discover the charm of this expansive 2,634 sq ft ranch-style bungalow in Markham Village, featuring 4 spacious bedrooms on a lush 1.278-acre lot. The meticulously maintained property includes elegant stone walls, a flagstone walkway, and long driveway with no sidewalk. Inside, enjoy a sunken living room with a bay window and wood-burning fireplace that connects to the formal dining room. Relax in the family room featuring a beamed vaulted ceiling, hardwood flooring and walk out to the spacious deck. Kitchen is filled with natural light from a skylight and boasts hardwood flooring and breakfast area with an additional walk out. The home also offers a versatile mudroom, an office that can be converted into a 5th bedroom, and a large basement with a wet bar and games - ideal for entertaining. The tranquil backyard features mature trees, an inground pool, and a spacious deck for outdoor enjoyment. Conveniently located within walking distance to schools, parks, and historic Markham Main Street. The property also provides easy access to Go Transit, Highway 407 and Markham Village Community Centre with Library and Arena. |
| Price | $1,898,000 |
| Taxes: | $10784.91 |
| Address: | 2 Savannah Cres , Markham, L3P 2V1, Ontario |
| Lot Size: | 180.41 x 291.90 (Feet) |
| Acreage: | .50-1.99 |
| Directions/Cross Streets: | Markham Rd/Hwy 7 |
| Rooms: | 11 |
| Rooms +: | 1 |
| Bedrooms: | 4 |
| Bedrooms +: | |
| Kitchens: | 1 |
| Family Room: | Y |
| Basement: | Finished |
| Property Type: | Detached |
| Style: | Bungalow |
| Exterior: | Brick |
| Garage Type: | Attached |
| (Parking/)Drive: | Private |
| Drive Parking Spaces: | 4 |
| Pool: | Inground |
| Approximatly Square Footage: | 2500-3000 |
| Property Features: | Grnbelt/Cons, Public Transit, Ravine, Rec Centre, Wooded/Treed |
| Fireplace/Stove: | Y |
| Heat Source: | Oil |
| Heat Type: | Radiant |
| Central Air Conditioning: | Central Air |
| Sewers: | Sewers |
| Water: | Municipal |
$
%
Years
This calculator is for demonstration purposes only. Always consult a professional
financial advisor before making personal financial decisions.
| Although the information displayed is believed to be accurate, no warranties or representations are made of any kind. |
| RE/MAX ALL-STARS BENCZIK KAVANAGH TEAM |
|
|

Dir:
416-828-2535
Bus:
647-462-9629
| Virtual Tour | Book Showing | Email a Friend |
Jump To:
At a Glance:
| Type: | Freehold - Detached |
| Area: | York |
| Municipality: | Markham |
| Neighbourhood: | Markham Village |
| Style: | Bungalow |
| Lot Size: | 180.41 x 291.90(Feet) |
| Tax: | $10,784.91 |
| Beds: | 4 |
| Baths: | 3 |
| Fireplace: | Y |
| Pool: | Inground |
Locatin Map:
Payment Calculator:


