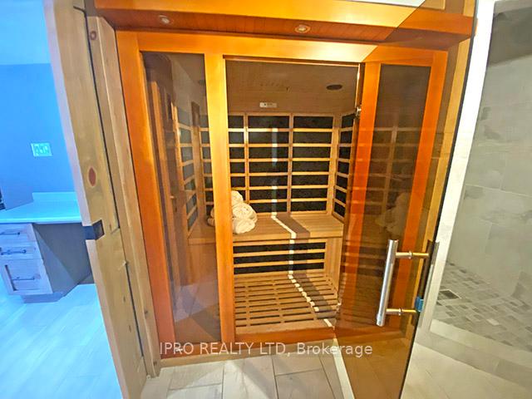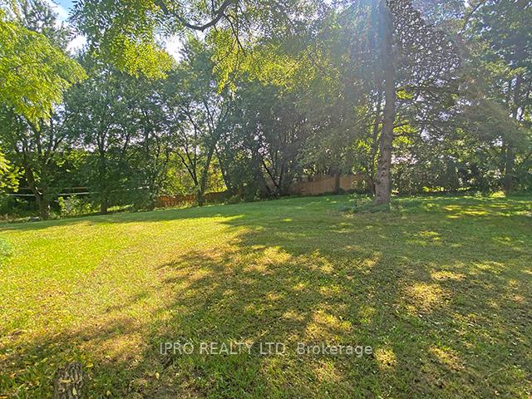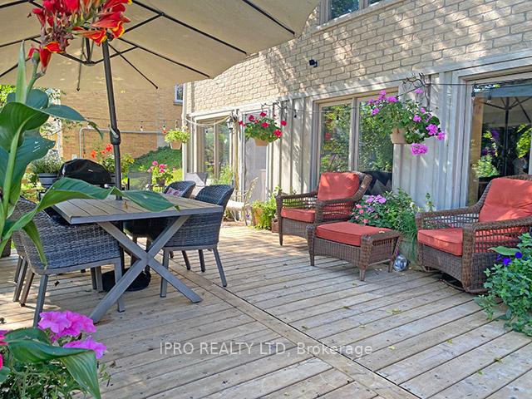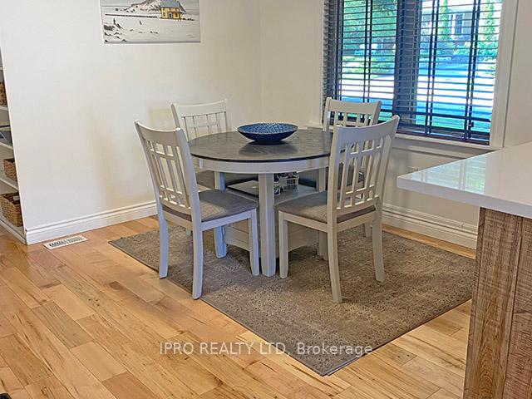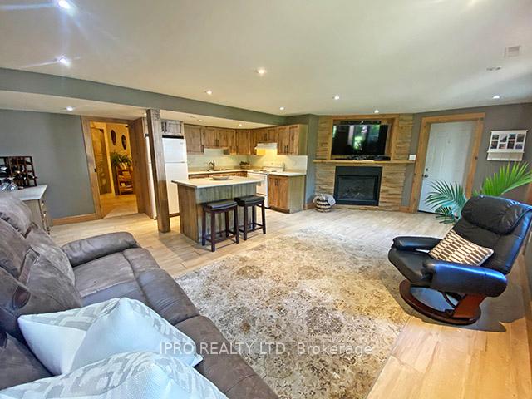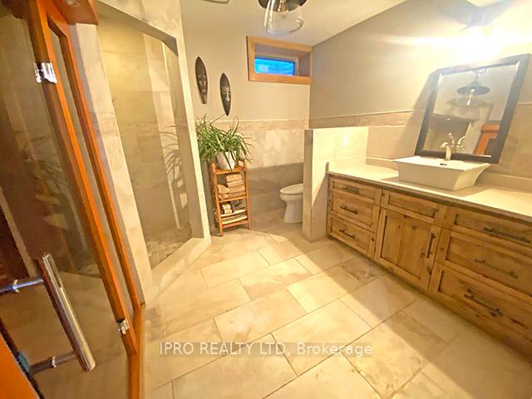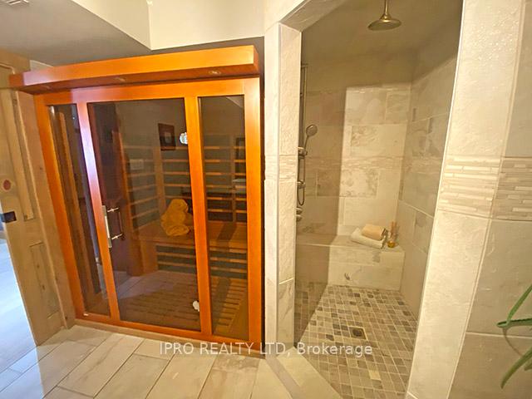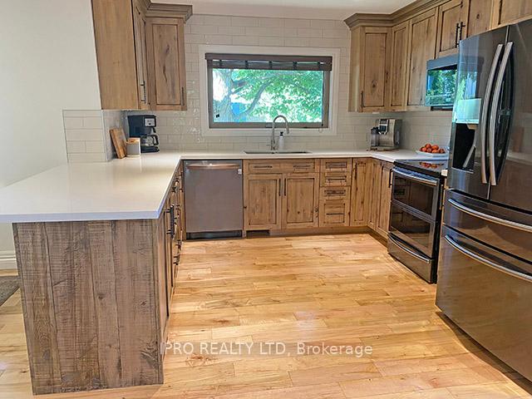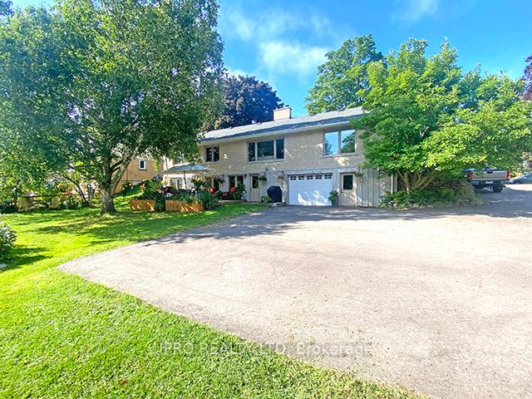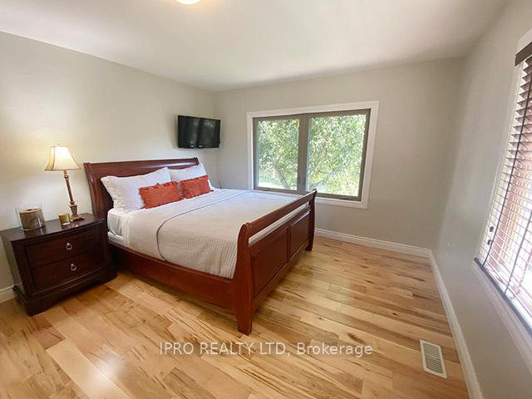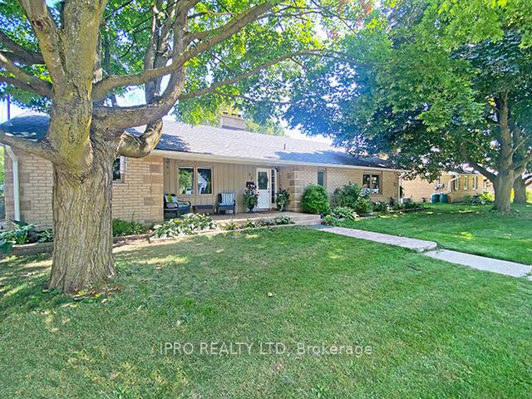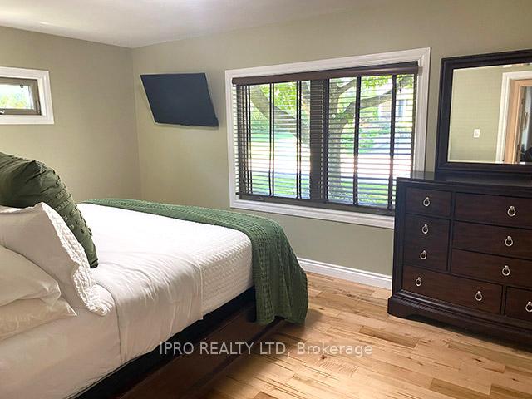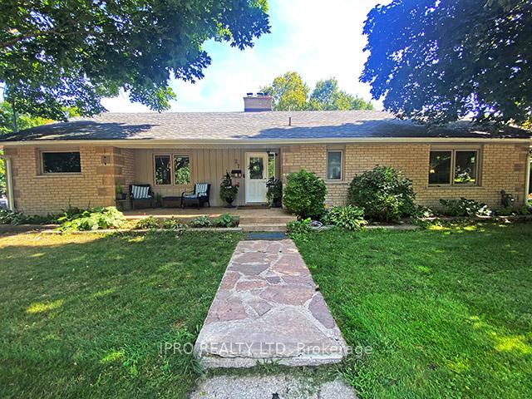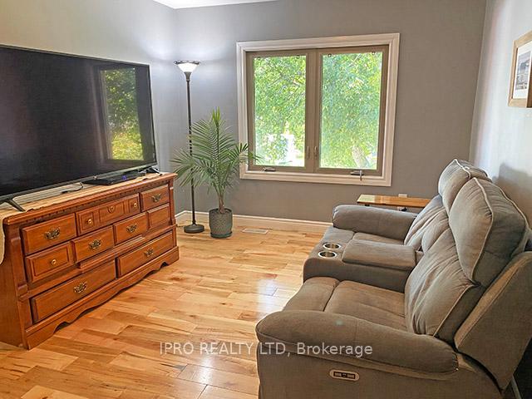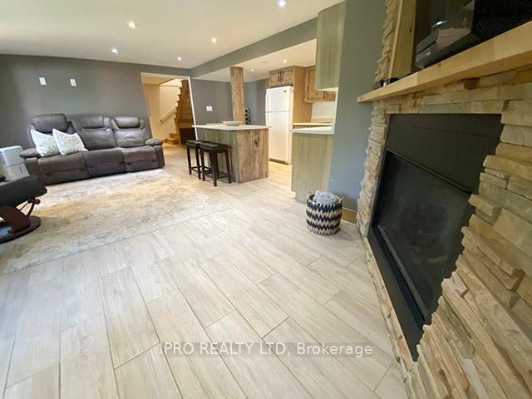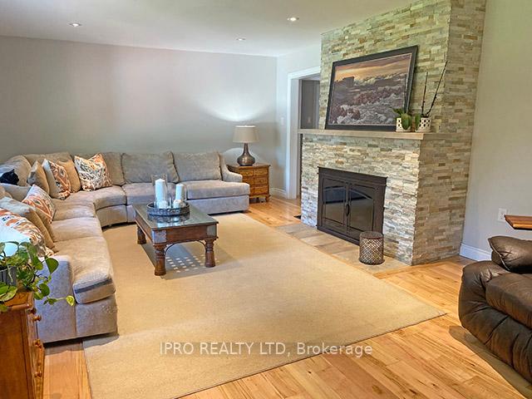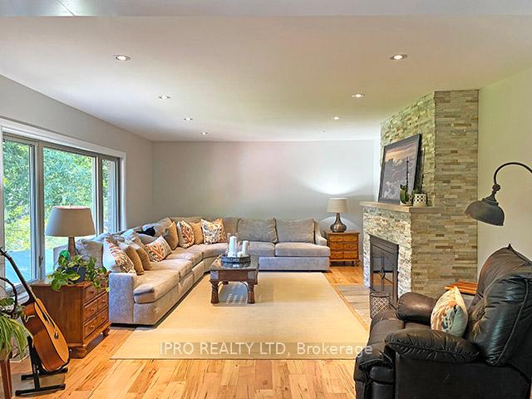$1,149,800
Available - For Sale
Listing ID: W10415562
27 Amanda St , Orangeville, L9W 2K3, Ontario
| Updated Walk-Out Ranch Style Bungalow with a lower level Apartment/In-Laws suite. Sitting on a Huge 0.90 Acres Lot, 345 ft. Deep, on Orangeville. This property boasts mature trees, a Workshop, a 3 car tandem garage, a garden shed and plenty of space for your boat, men's toys and much more. Plenty of parking on new paved driveway. Nearby conservation areas yet walking distance to all amenities. Upstairs you have beautiful maple hardwood floors thru out, updated kitchen with quartz countertops and high end appliances, large dining and living room overlook the fabulous long back yard, beautiful wood stone fireplace, pot lighting...spacious 3 Bedrooms and updated washroom. Internal stairs lead you to a lower level, wall to wall above ground, it is an amazing space with high ceilings, a 2nd kitchen, all open concept family room with a stone gas fireplace, a 4th bedroom and an office, 2 walk-outs to your deck and backyard, a spa like washroom with a sauna and internal access to the 3 car garage. This above ground level space may work for the in-laws or a 2nd independent apartment. Outside deck in the shade of trees for the enjoyment of this property. This huge lot has severance potential that would need proper approval by the City. |
| Extras: Workshop is approx. 22x22 ft. Garden shed is about 8x8 ft. Sauna will be "as is" (has not been used lately). |
| Price | $1,149,800 |
| Taxes: | $7357.97 |
| Address: | 27 Amanda St , Orangeville, L9W 2K3, Ontario |
| Lot Size: | 114.60 x 345.15 (Feet) |
| Acreage: | .50-1.99 |
| Directions/Cross Streets: | Townline |
| Rooms: | 7 |
| Rooms +: | 4 |
| Bedrooms: | 3 |
| Bedrooms +: | 1 |
| Kitchens: | 1 |
| Kitchens +: | 1 |
| Family Room: | Y |
| Basement: | Fin W/O |
| Property Type: | Detached |
| Style: | Bungalow |
| Exterior: | Brick |
| Garage Type: | Built-In |
| (Parking/)Drive: | Private |
| Drive Parking Spaces: | 9 |
| Pool: | None |
| Other Structures: | Garden Shed, Workshop |
| Property Features: | Grnbelt/Cons, Hospital, Lake/Pond, School |
| Fireplace/Stove: | Y |
| Heat Source: | Gas |
| Heat Type: | Forced Air |
| Central Air Conditioning: | Central Air |
| Laundry Level: | Lower |
| Sewers: | Sewers |
| Water: | Municipal |
| Utilities-Cable: | Y |
| Utilities-Hydro: | Y |
| Utilities-Gas: | Y |
| Utilities-Telephone: | A |
$
%
Years
This calculator is for demonstration purposes only. Always consult a professional
financial advisor before making personal financial decisions.
| Although the information displayed is believed to be accurate, no warranties or representations are made of any kind. |
| IPRO REALTY LTD |
|
|

Dir:
416-828-2535
Bus:
647-462-9629
| Book Showing | Email a Friend |
Jump To:
At a Glance:
| Type: | Freehold - Detached |
| Area: | Dufferin |
| Municipality: | Orangeville |
| Neighbourhood: | Orangeville |
| Style: | Bungalow |
| Lot Size: | 114.60 x 345.15(Feet) |
| Tax: | $7,357.97 |
| Beds: | 3+1 |
| Baths: | 2 |
| Fireplace: | Y |
| Pool: | None |
Locatin Map:
Payment Calculator:

