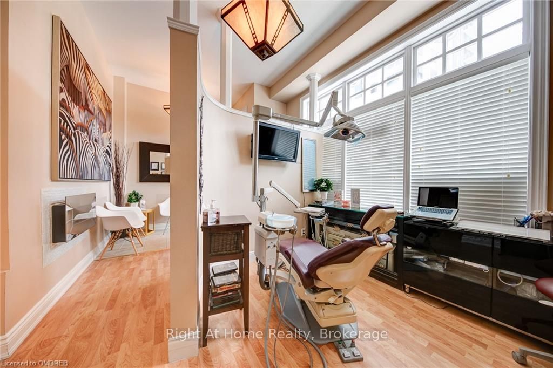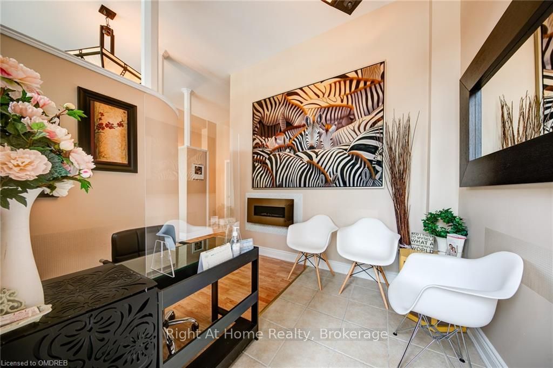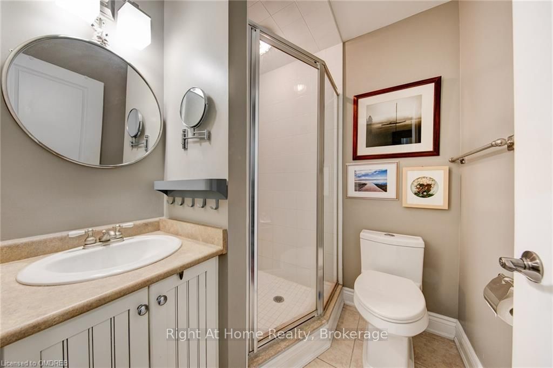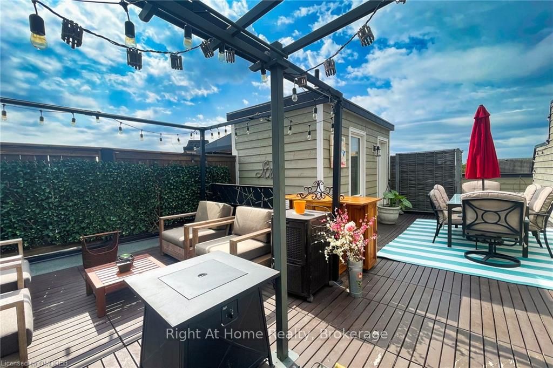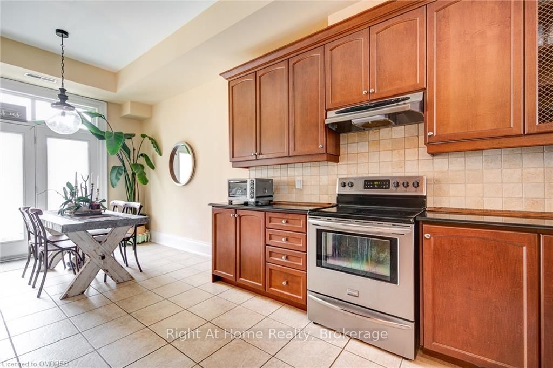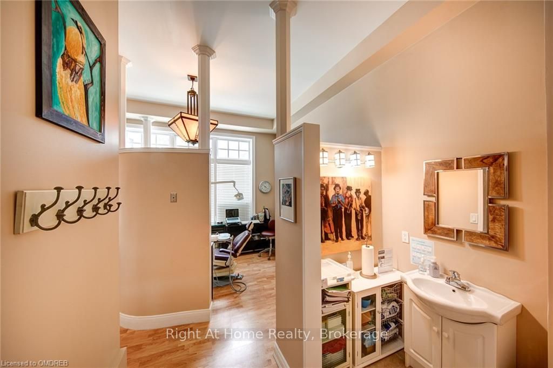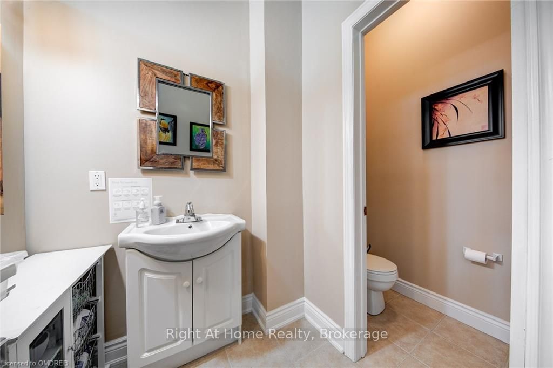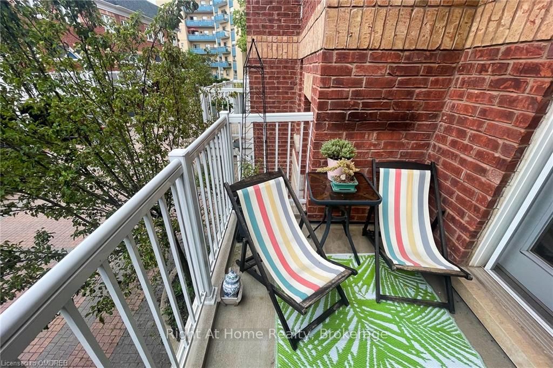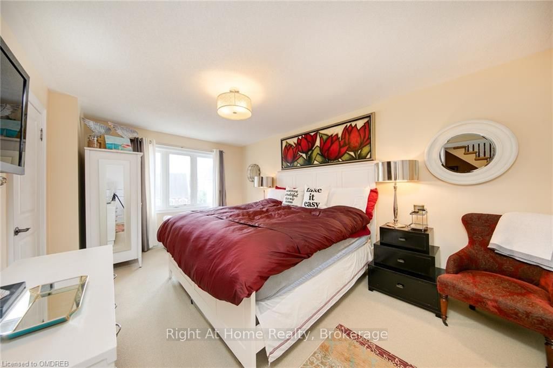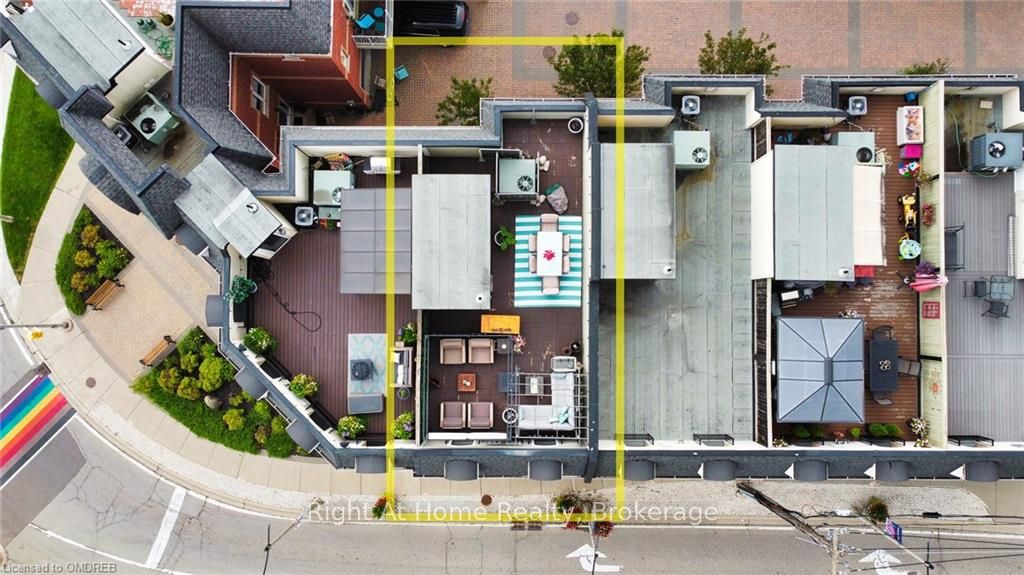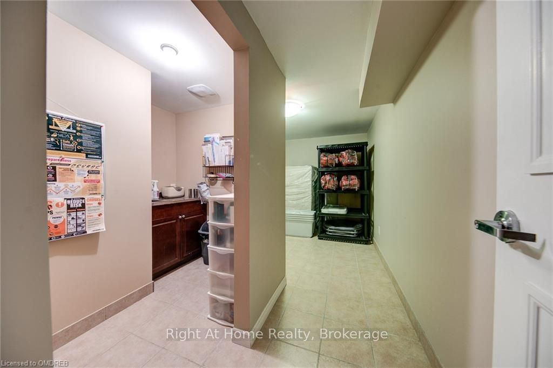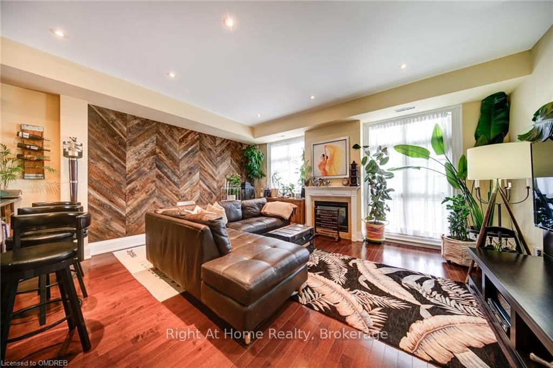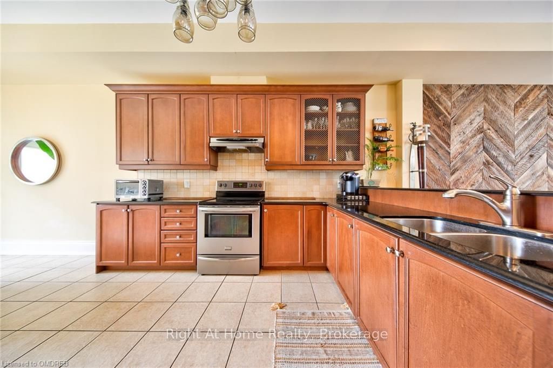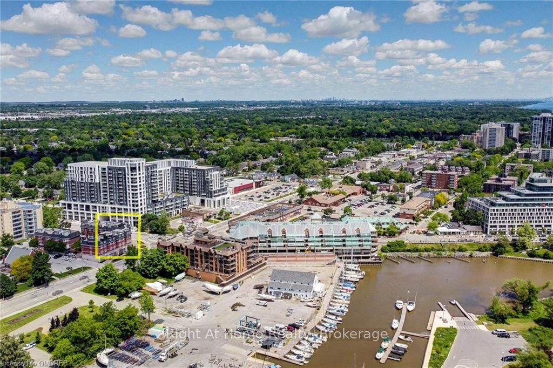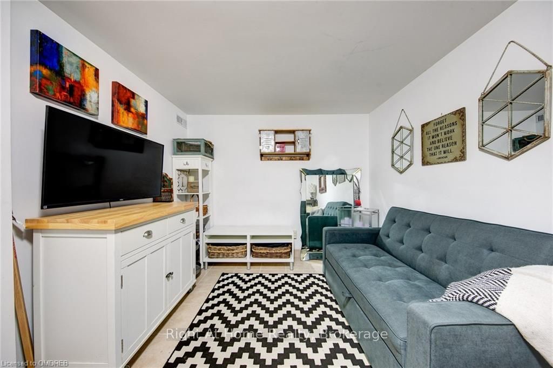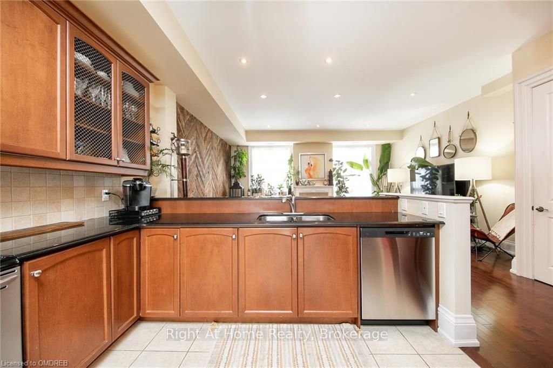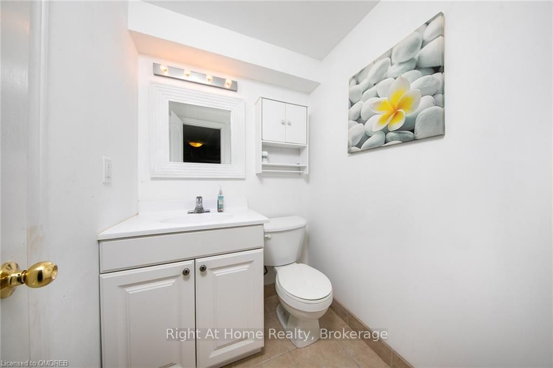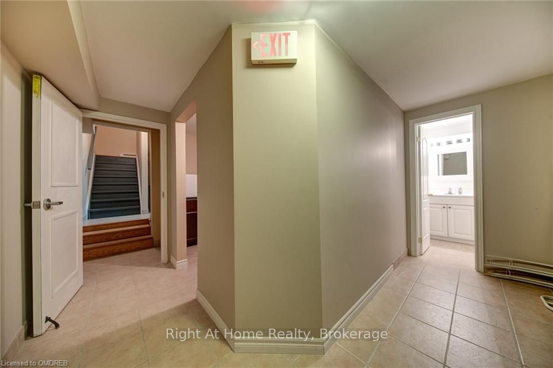$1,888,000
Available - For Sale
Listing ID: W10403473
120 BRONTE Rd , Unit 10, Oakville, L6L 3C1, Ontario
| Fabulous Bronte Village live/work opportunity - Live upstairs and walk downstairs to work without goingoutside! Just a stroll away from restaurants, shops, marina, beach, and the Lake. 2836 sqft total finishedspace, consisting of approx. 1692 sqft of residential space + 600 sqft rooftop terrace + 472 sqft commercialstreet-level space + 660 sqft of finished space lower level. This beautiful townhome residence features 3bedrooms, 2.5 baths, 9' ceiling on 2nd floor, gas fireplace, primary bedroom 4-Pc ensuite with separateshower, soaker tub & walk-in closet, 3rd-floor laundry, 2nd-floor balcony, and a spacious private rooftopterrace, inside access to garage & street-level commercial space. The street-level commercial space hasexcellent exposure on Bronte Rd & Lakeshore Rd W., 11' ceiling, and 2-Pc bath. Large, finished lower-levelrooms share a 2-pc bath. Don't miss this opportunity to open your business and enjoy Bronte Village's vibrantlifestyle. Or live the Bronte Village lifestyle at your doorstep and generate income from the street-levelcommercial space. Or generate income from both the street-level commercial space and residential. |
| Price | $1,888,000 |
| Taxes: | $8698.82 |
| Assessment: | $802000 |
| Assessment Year: | 2021 |
| Occupancy by: | Owner |
| Address: | 120 BRONTE Rd , Unit 10, Oakville, L6L 3C1, Ontario |
| Apt/Unit: | 10 |
| Postal Code: | L6L 3C1 |
| Province/State: | Ontario |
| Legal Description: | LOT 10, PLAN 20M948. - SEE SCHEDULE C - |
| Lot Size: | 19.98 x 53.92 (Feet) |
| Directions/Cross Streets: | Bronte Rd / Lakeshore Rd W |
| Category: | With Property |
| Total Area: | 2836.00 |
| Total Area Code: | Sq Ft |
| Sewers: | Sewers |
| Water: | Municipal |
$
%
Years
This calculator is for demonstration purposes only. Always consult a professional
financial advisor before making personal financial decisions.
| Although the information displayed is believed to be accurate, no warranties or representations are made of any kind. |
| Right At Home Realty, Brokerage |
|
|

Dir:
416-828-2535
Bus:
647-462-9629
| Book Showing | Email a Friend |
Jump To:
At a Glance:
| Type: | Com - Sale Of Business |
| Area: | Halton |
| Municipality: | Oakville |
| Neighbourhood: | Bronte West |
| Lot Size: | 19.98 x 53.92(Feet) |
| Tax: | $8,698.82 |
Locatin Map:
Payment Calculator:

