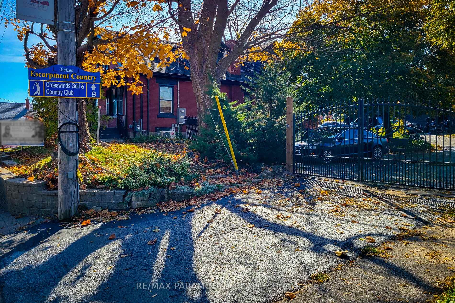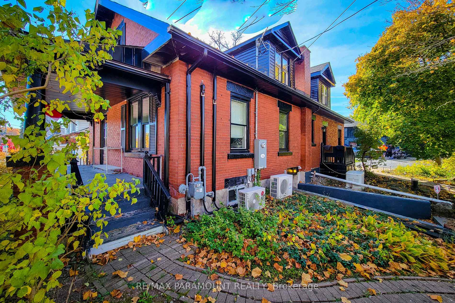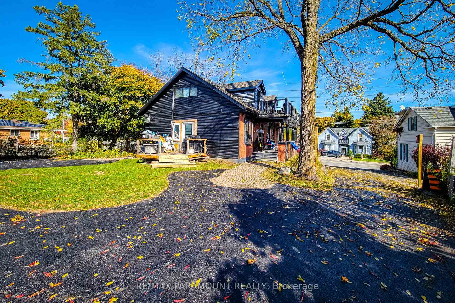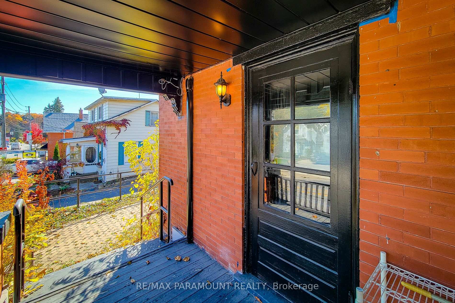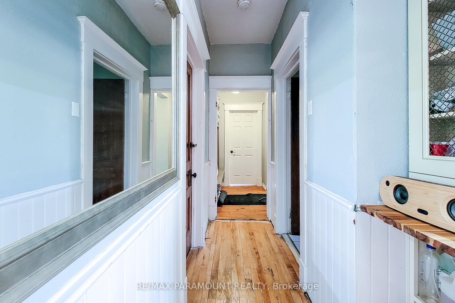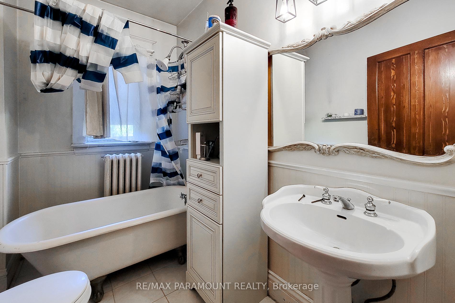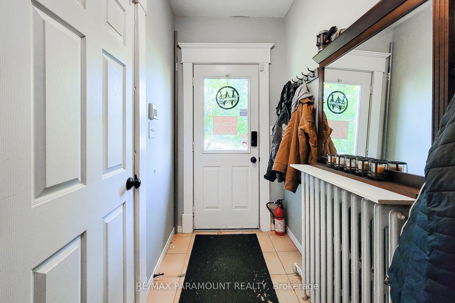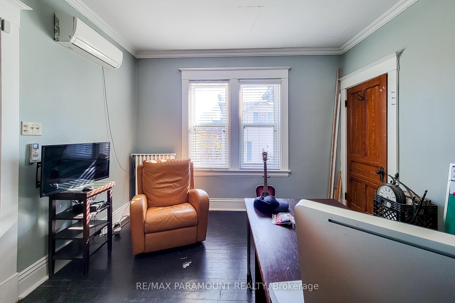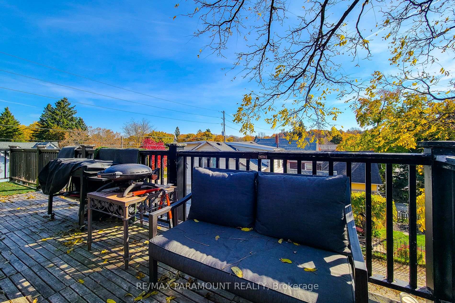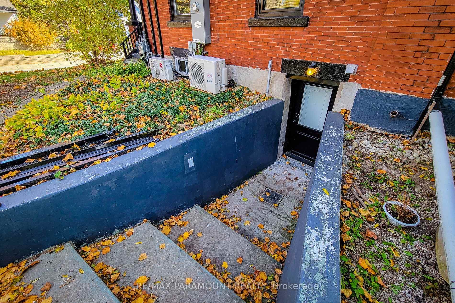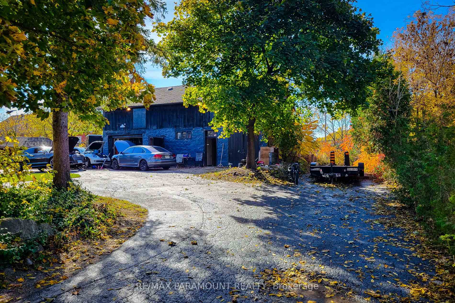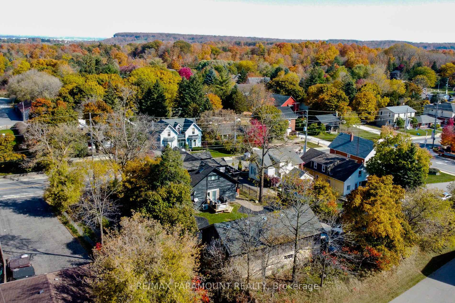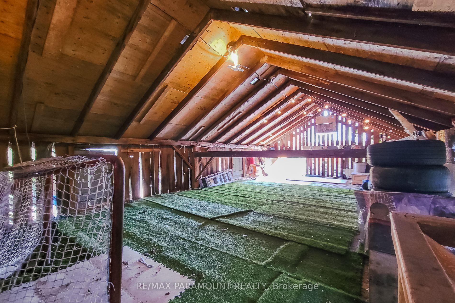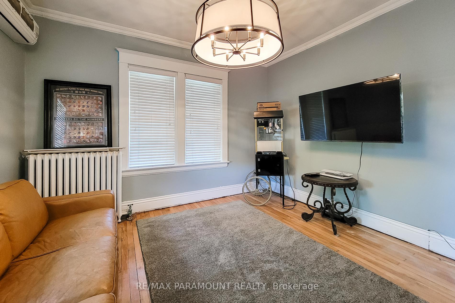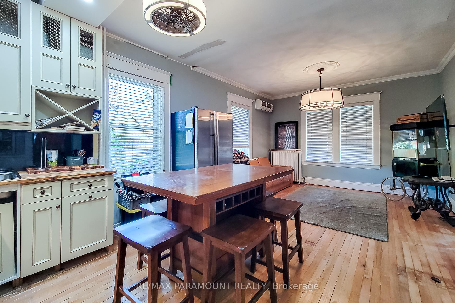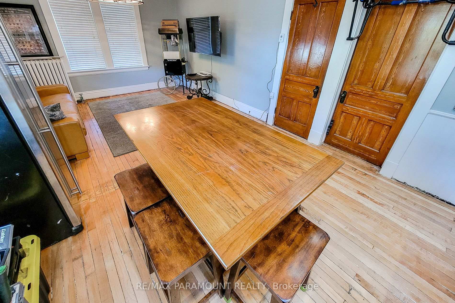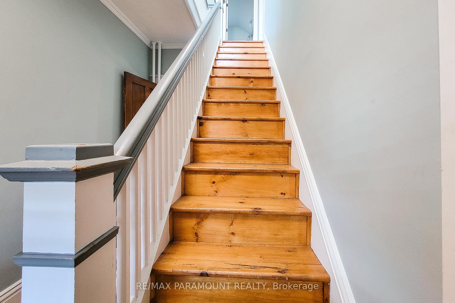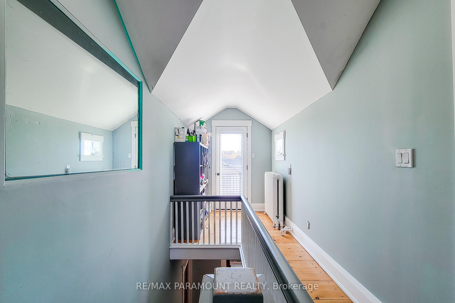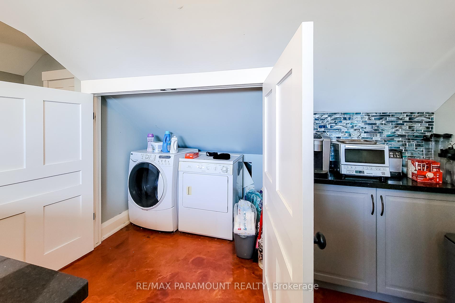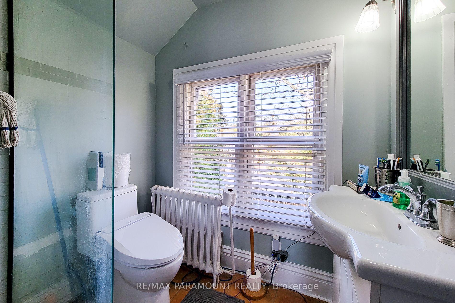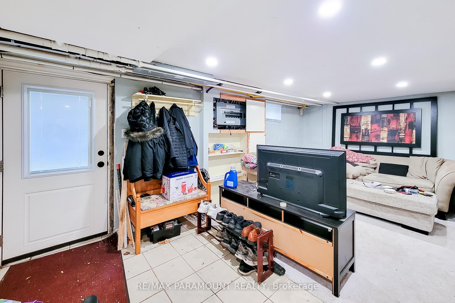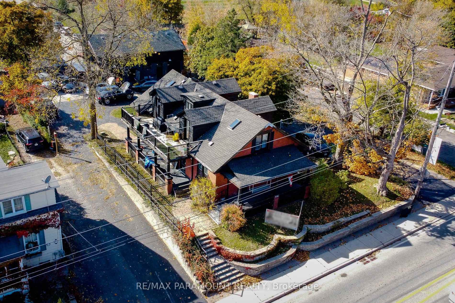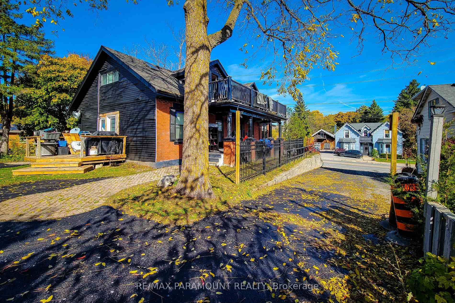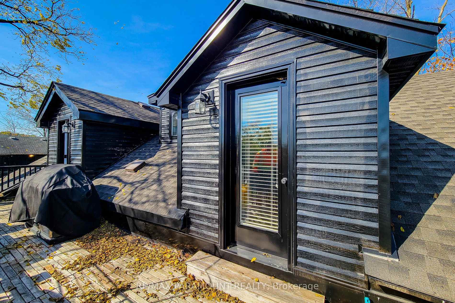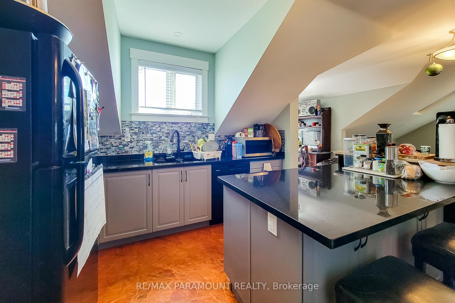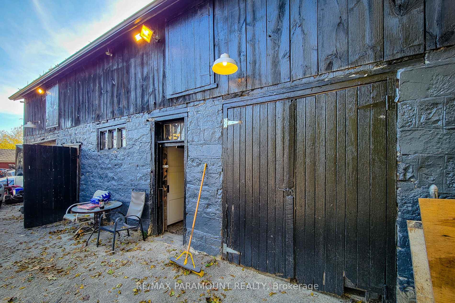$2,200,000
Available - For Sale
Listing ID: W9511655
90 Main St North , Milton, L0P 1B0, Ontario
| Multi-use property, multi-unit detached. Zoned c4-res. Located South of 401. Close to hiking trails, cycling, Ski hill, walking distance to restaurants shops and parks. On a Main Street with great exposure. Commercial entrance from sidewalk for deliveries and walkup traffic. Paved Circular driveway with parking for 15. Front House/Commercial Building: Total Bedrooms 5 with 3 Full Bathrooms. Separate entries on main floor. 200 amp electrical, 5 A/C split units, boiler, generator, cistern holding tank. 2 store stone barn/workshop with 200 amp electrical, open concept, backup generator. Drilled well and septic. |
| Extras: Separate entries on main floor 1 bed suite on 2nd floor with full kitchen & laundry. Finished Basement Suite. Private entry with kitchen and bathroom. Circ drive with pkg for 15. Workshop in back, 200 amp electrical, back up generator. |
| Price | $2,200,000 |
| Taxes: | $5056.78 |
| Tax Type: | Annual |
| Occupancy by: | Owner |
| Address: | 90 Main St North , Milton, L0P 1B0, Ontario |
| Postal Code: | L0P 1B0 |
| Province/State: | Ontario |
| Legal Description: | Blk 27, Pl 20M442, S&E Pt 1, 20R8518; Lt |
| Lot Size: | 75.42 x 136.75 (Feet) |
| Directions/Cross Streets: | Reid Sideroad |
| Category: | Multi-Use |
| Use: | Retail Store Related |
| Building Percentage: | Y |
| Total Area: | 14402.00 |
| Total Area Code: | Sq Ft |
| Office/Appartment Area: | 2416 |
| Office/Appartment Area Code: | Sq Ft |
| Retail Area: | 0 |
| Retail Area Code: | Sq Ft |
| Sprinklers: | N |
| Washrooms: | 4 |
| Rail: | N |
| Clear Height Feet: | 8 |
| Heat Type: | Water Radiators |
| Central Air Conditioning: | Y |
| Elevator Lift: | None |
| Sewers: | Septic |
| Water: | Well |
$
%
Years
This calculator is for demonstration purposes only. Always consult a professional
financial advisor before making personal financial decisions.
| Although the information displayed is believed to be accurate, no warranties or representations are made of any kind. |
| RE/MAX PARAMOUNT REALTY |
|
|

Dir:
416-828-2535
Bus:
647-462-9629
| Book Showing | Email a Friend |
Jump To:
At a Glance:
| Type: | Com - Commercial/Retail |
| Area: | Halton |
| Municipality: | Milton |
| Neighbourhood: | Campbellville |
| Lot Size: | 75.42 x 136.75(Feet) |
| Tax: | $5,056.78 |
| Baths: | 4 |
Locatin Map:
Payment Calculator:

