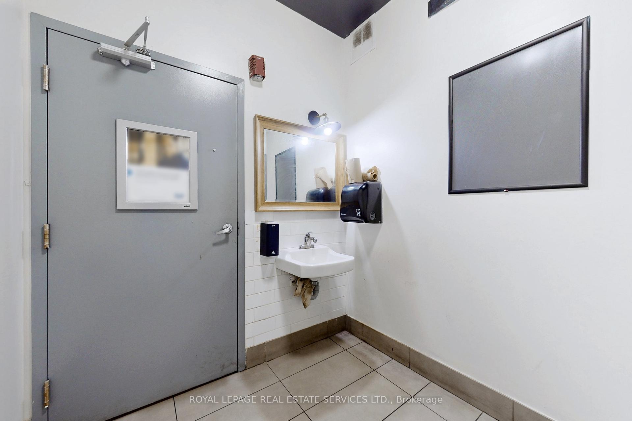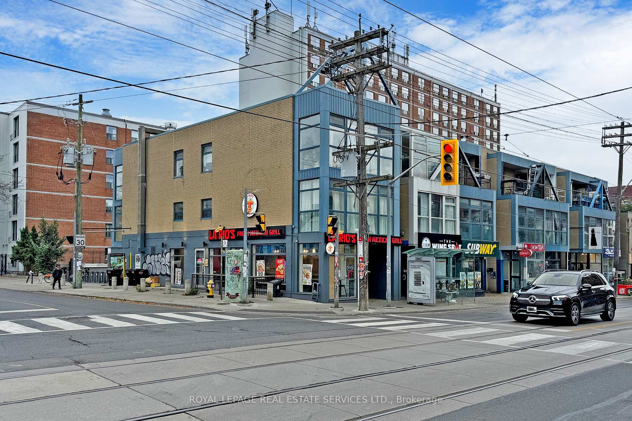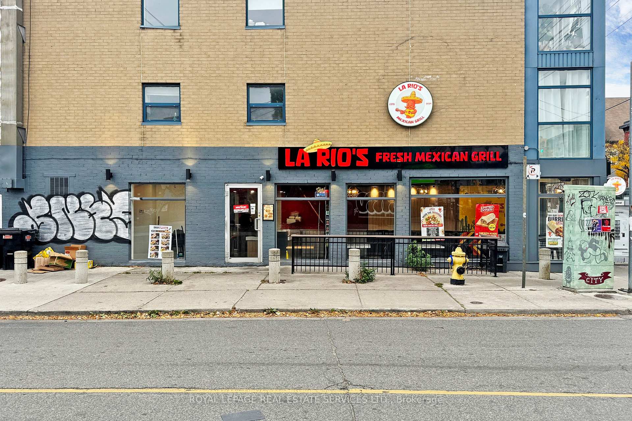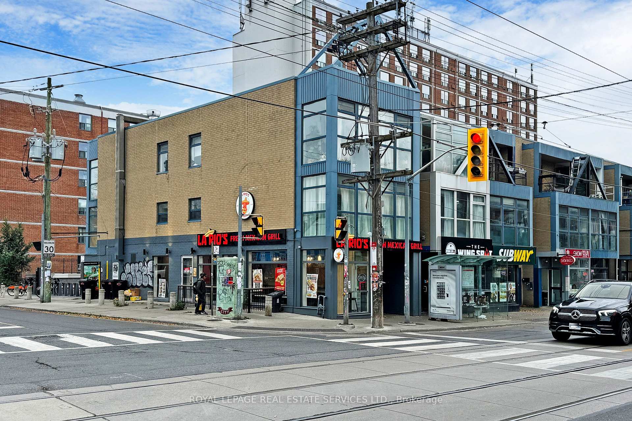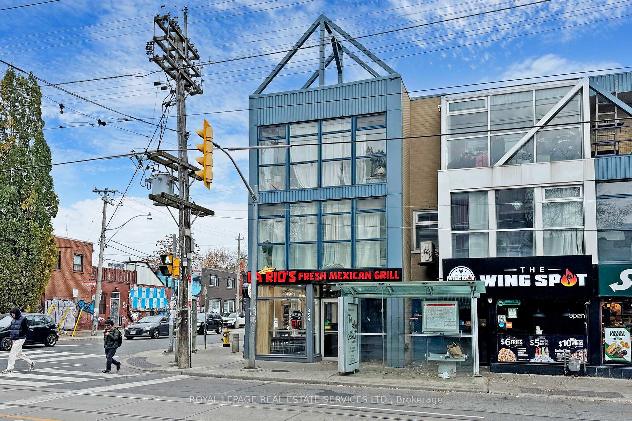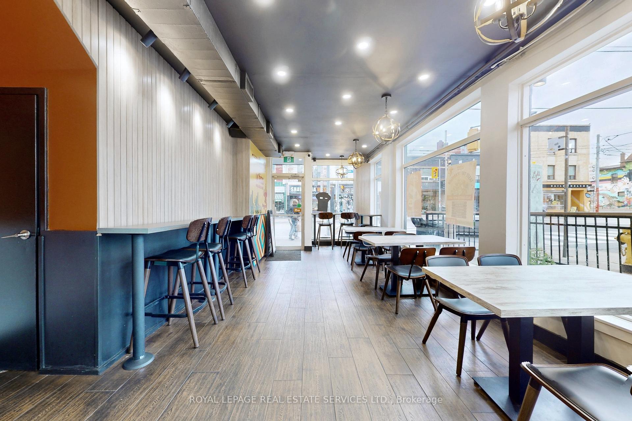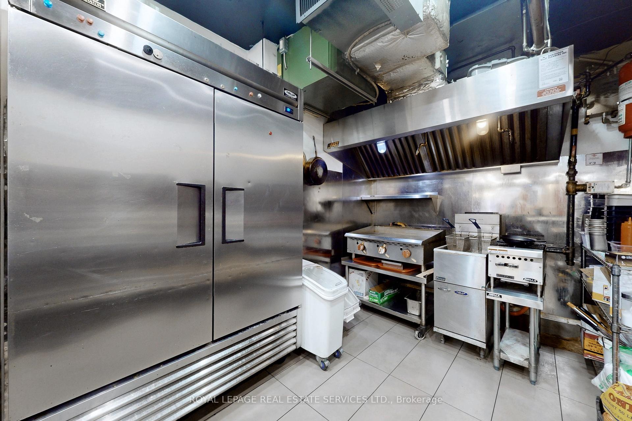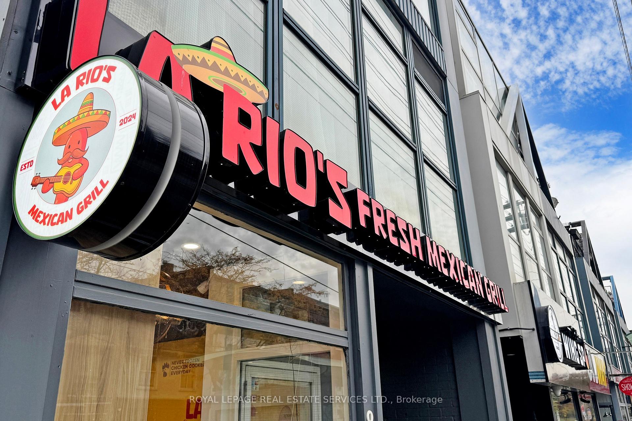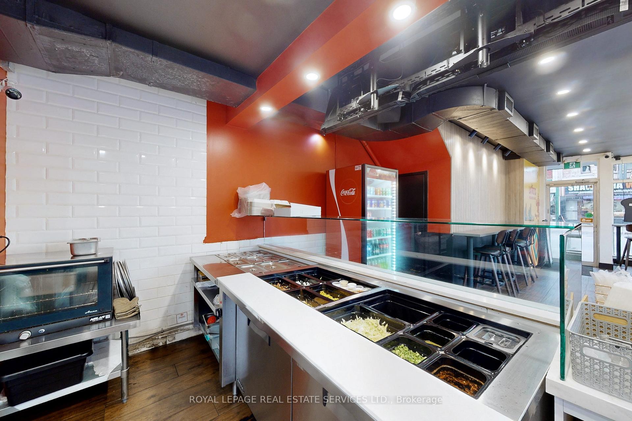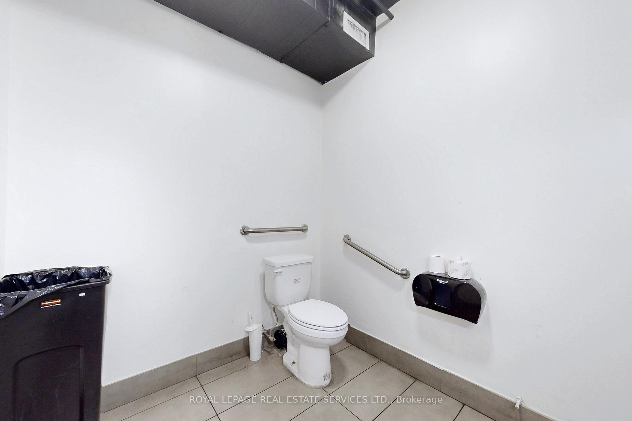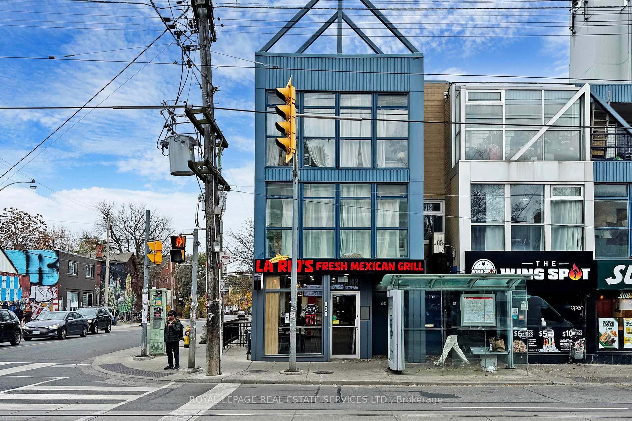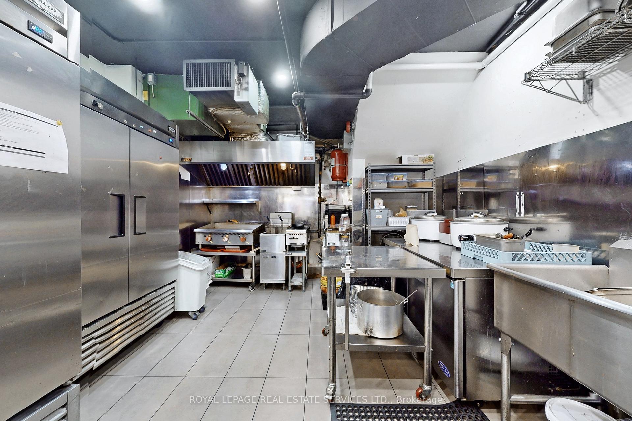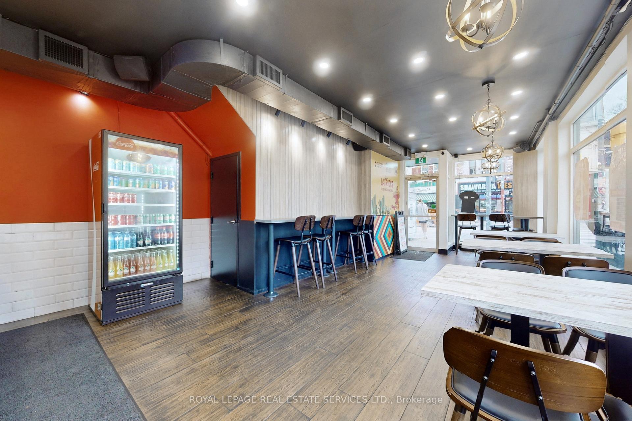$179,000
Available - For Sale
Listing ID: C10412016
839 Queen St West , Toronto, M6G 1J4, Ontario
| An ideal restaurant conversion opportunity awaits you at the corner of one of Toronto's most vibrant and bustling corners at Queen St W & Niagara. With a short stroll to the infamous Trinity Bellwoods Park, surrounded by tons of residential, thriving businesses and plenty of office tenants, this high density area offers you a a heavy flow of clientele. This restaurant also provides high visibility with its south east Queen W exposure. Inside the restaurant you will find everything you need to operate any typical quick service restaurant including but not limited to, a full exhaust hood system, hot tables, deli fridge, fridges and freezers, and more. With a gross rental rate of $8,694.07 + HST and a long lease term of 9.5 years remaining, this is a quintessential opportunity to grow your business. Restaurant can be converted. Please do not go direct or speak to staff. |
| Extras: * Net Rent =$6,376.00 * TMI = $2,318.07 * Lease Term = 4.5 Years Remaining + 5 Year Renewal Option * 1093 Square Feet * Full Exhaust Hood * Ideal QSR Layout * Restaurant Can Be Converted To New Menu or Cuisine * |
| Price | $179,000 |
| Minimum Rental Term: | 60 |
| Maximum Rental Term: | 120 |
| Taxes: | $0.00 |
| Tax Type: | T.M.I. |
| Occupancy by: | Tenant |
| Address: | 839 Queen St West , Toronto, M6G 1J4, Ontario |
| Postal Code: | M6G 1J4 |
| Province/State: | Ontario |
| Directions/Cross Streets: | Queen St W & Niagara |
| Category: | Without Property |
| Use: | Fast Food/Take Out |
| Building Percentage: | N |
| Total Area: | 1093.00 |
| Total Area Code: | Sq Ft |
| Office/Appartment Area: | 100 |
| Office/Appartment Area Code: | % |
| Retail Area: | 100 |
| Retail Area Code: | % |
| Financial Statement: | N |
| Chattels: | Y |
| Franchise: | N |
| Days Open: | 7 |
| Hours Open: | 11AM-2A |
| Employees #: | 5 |
| Seats: | 25 |
| LLBO: | N |
| Sprinklers: | N |
| Heat Type: | Gas Forced Air Open |
| Central Air Conditioning: | Y |
| Elevator Lift: | None |
| Water: | Municipal |
$
%
Years
This calculator is for demonstration purposes only. Always consult a professional
financial advisor before making personal financial decisions.
| Although the information displayed is believed to be accurate, no warranties or representations are made of any kind. |
| ROYAL LEPAGE REAL ESTATE SERVICES LTD. |
|
|

Dir:
416-828-2535
Bus:
647-462-9629
| Book Showing | Email a Friend |
Jump To:
At a Glance:
| Type: | Com - Sale Of Business |
| Area: | Toronto |
| Municipality: | Toronto |
| Neighbourhood: | Niagara |
Locatin Map:
Payment Calculator:

