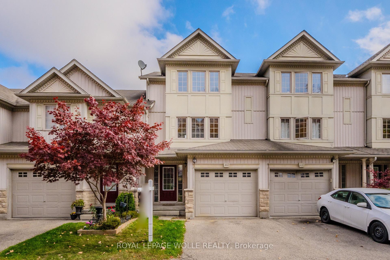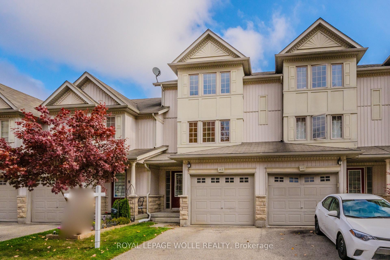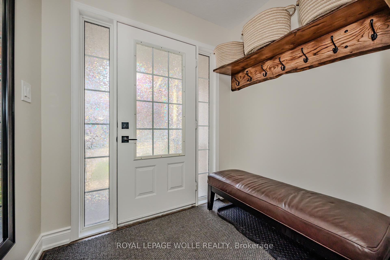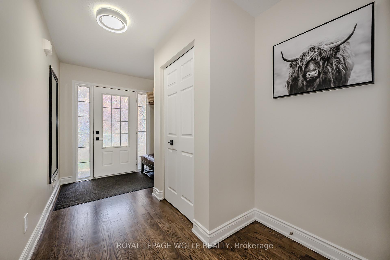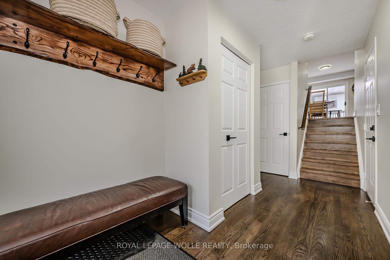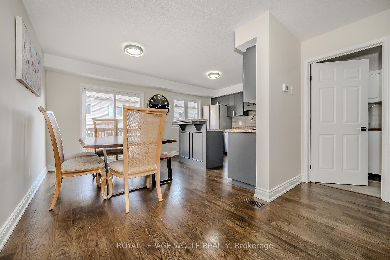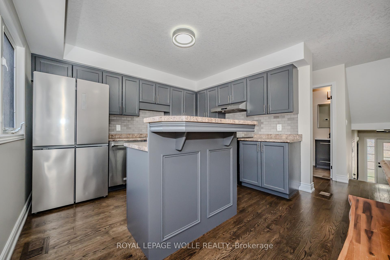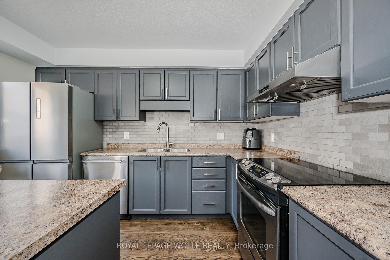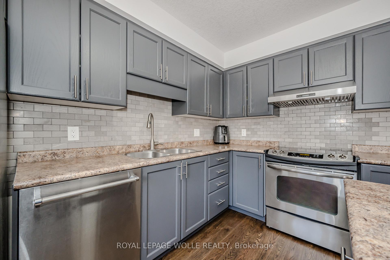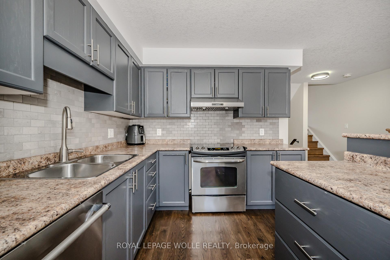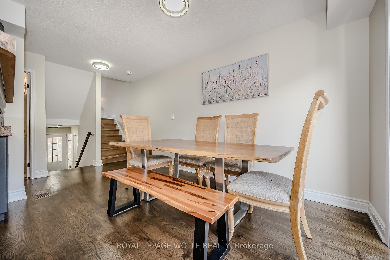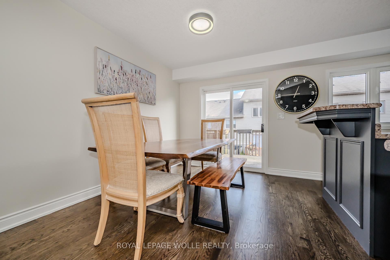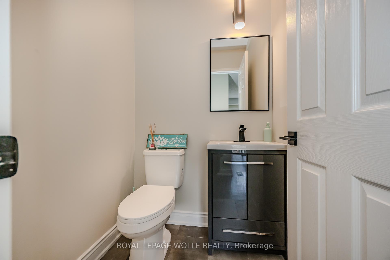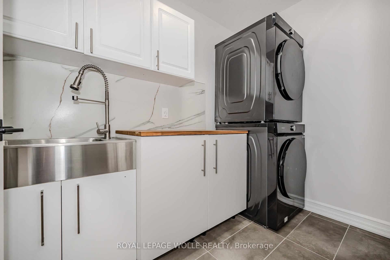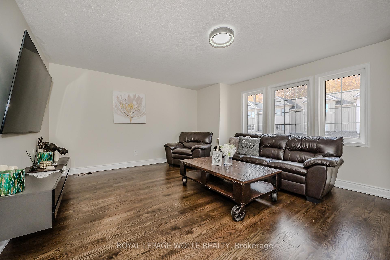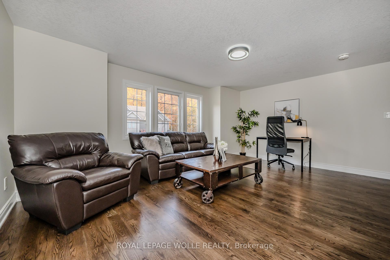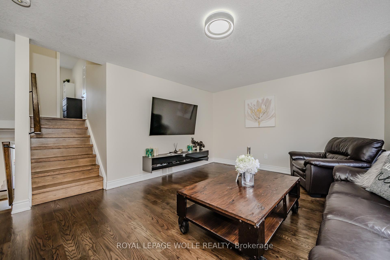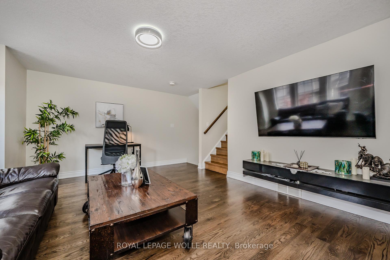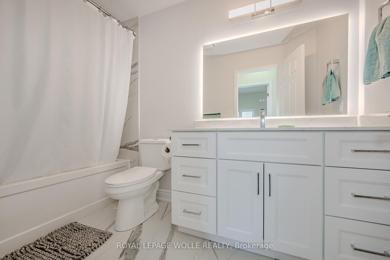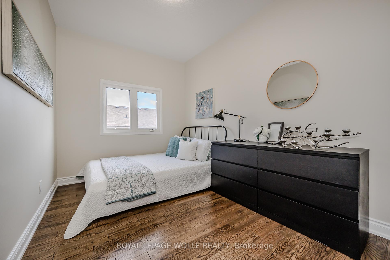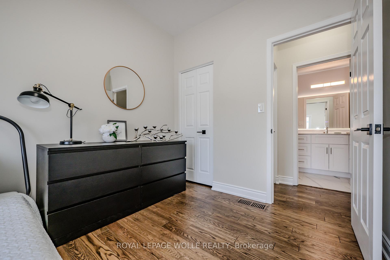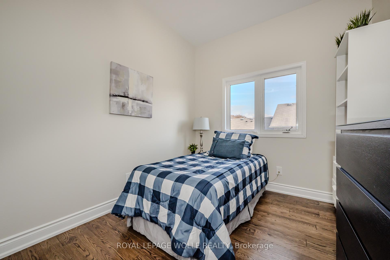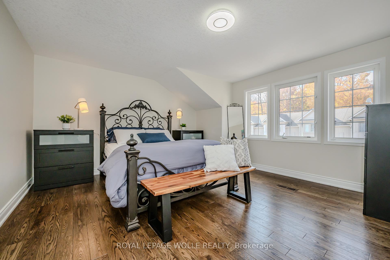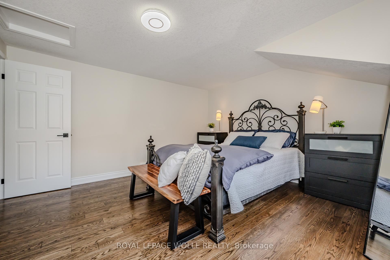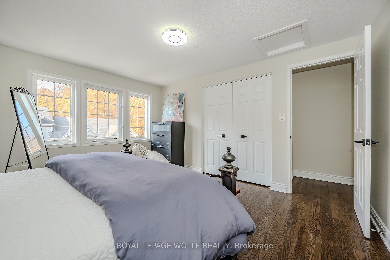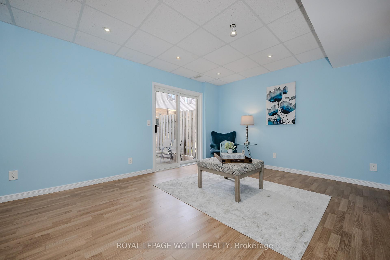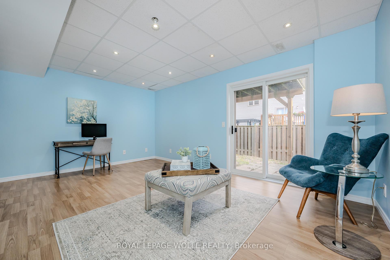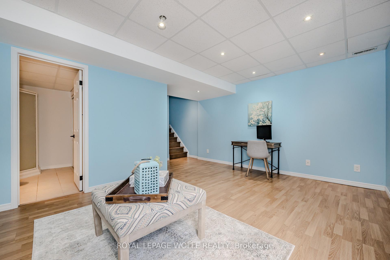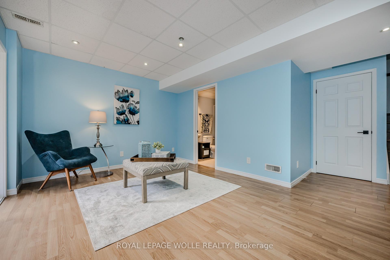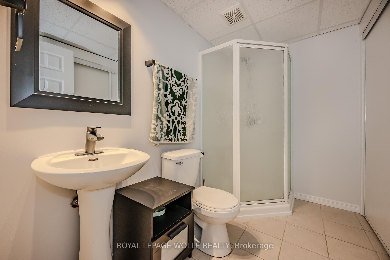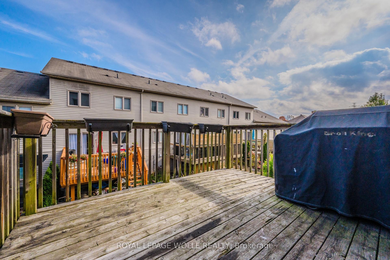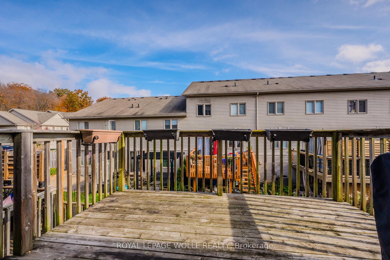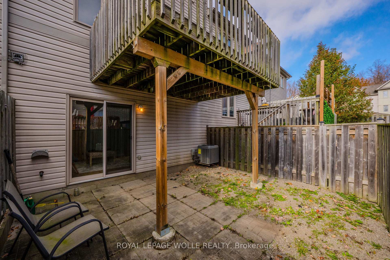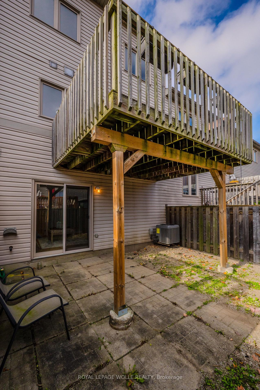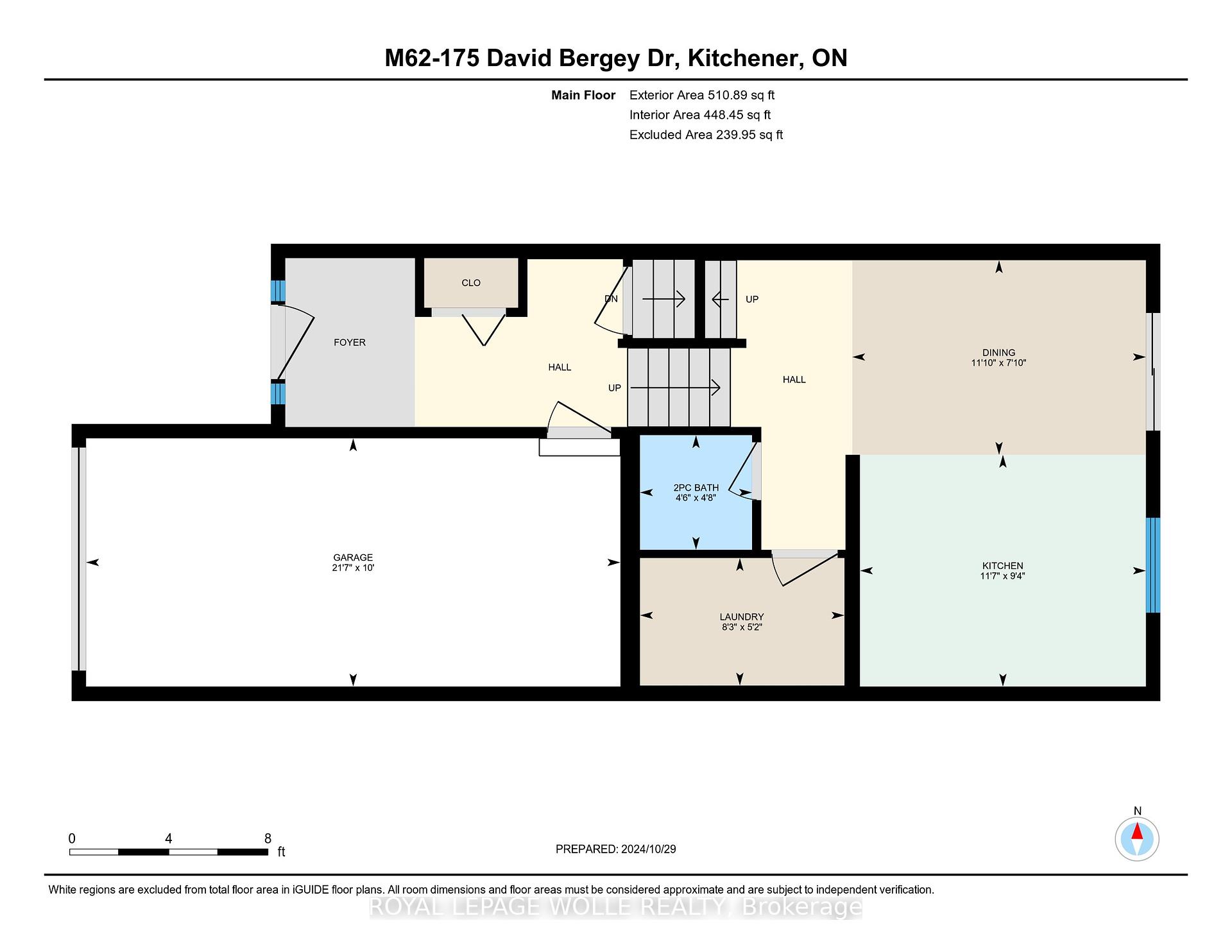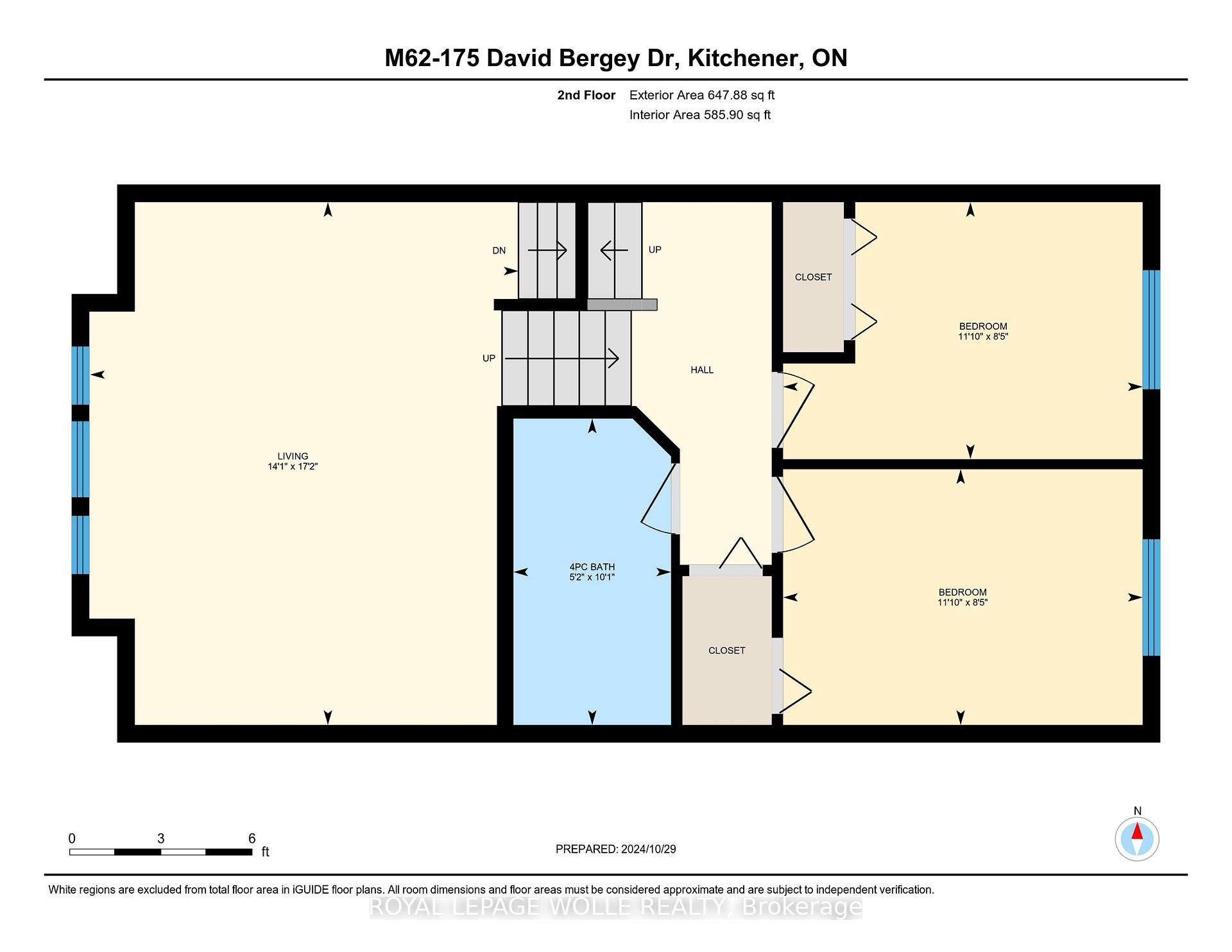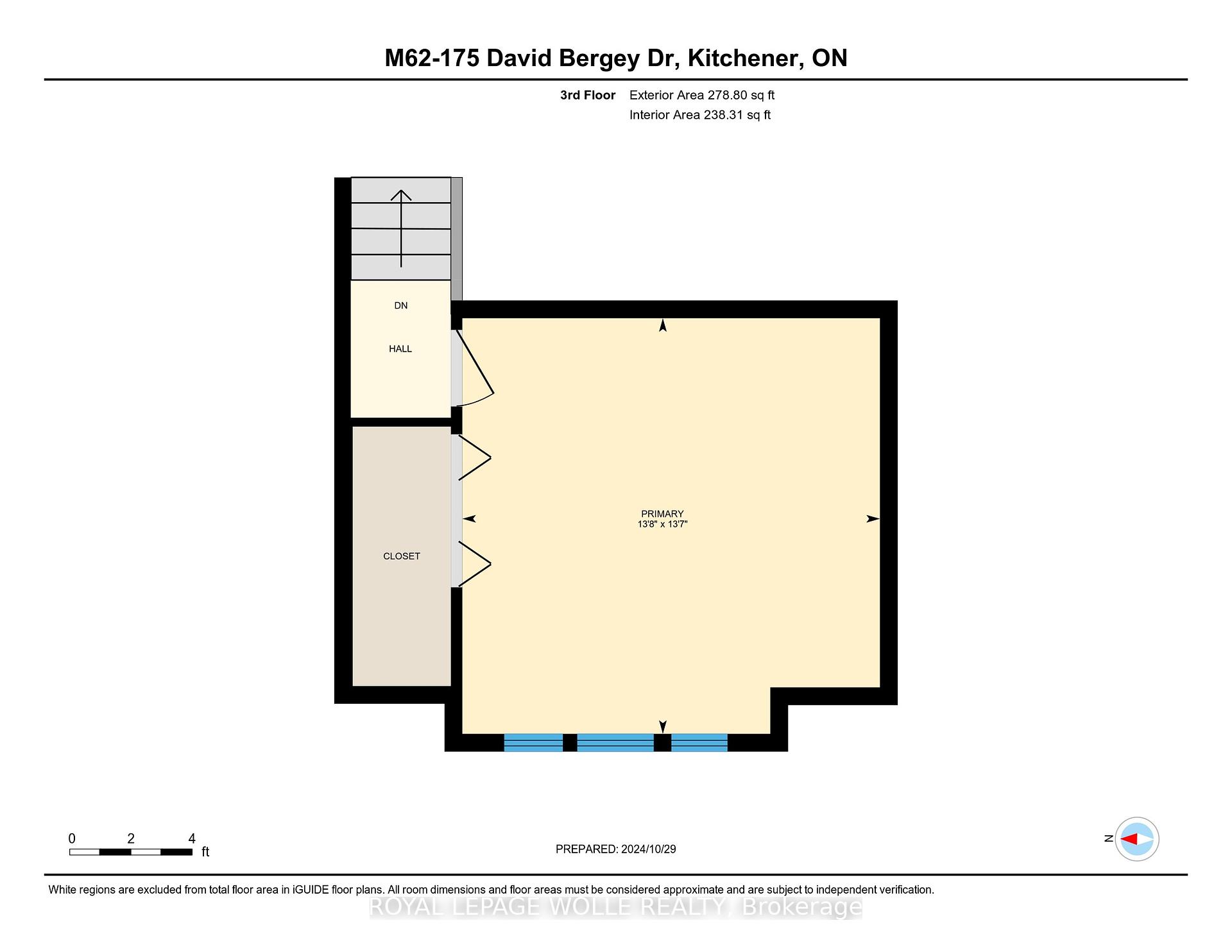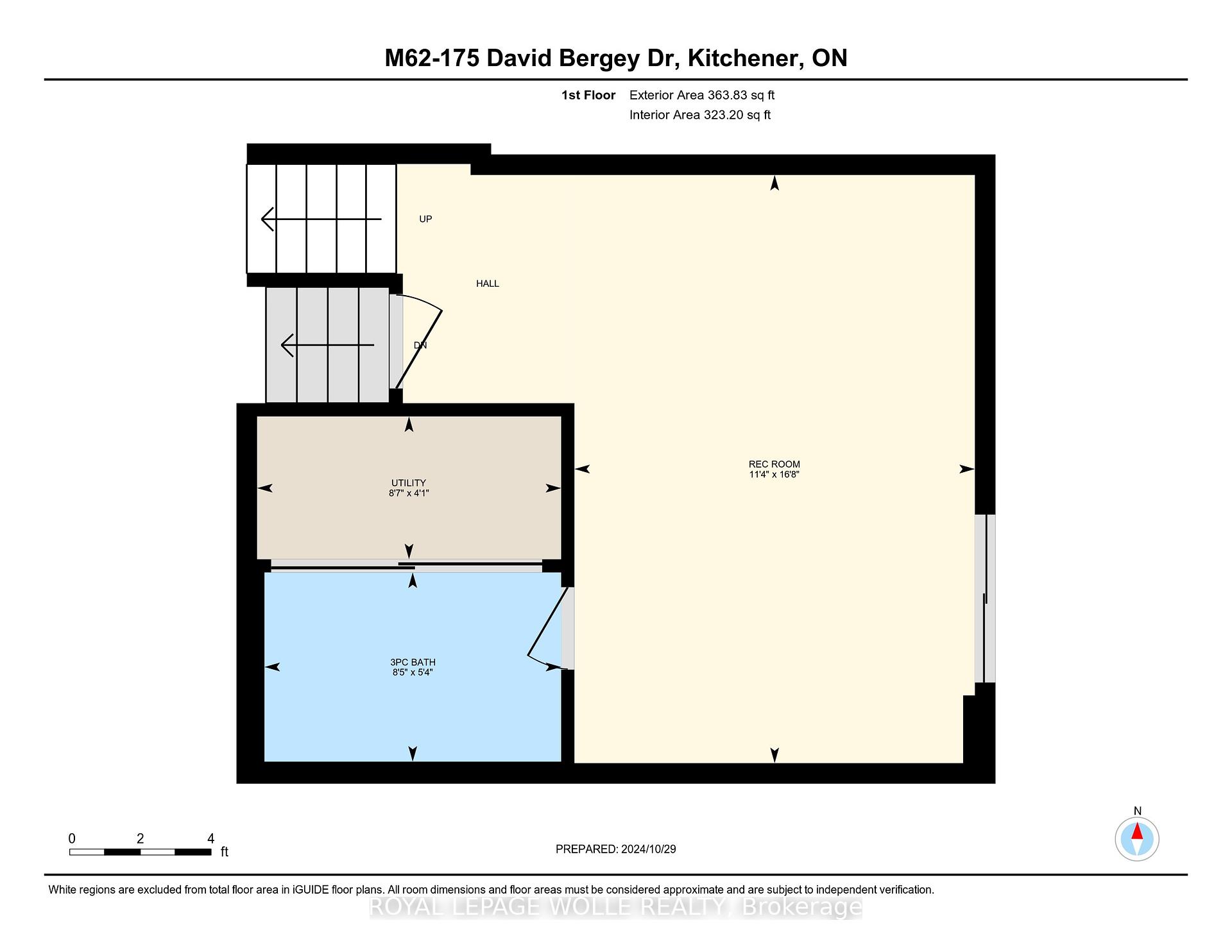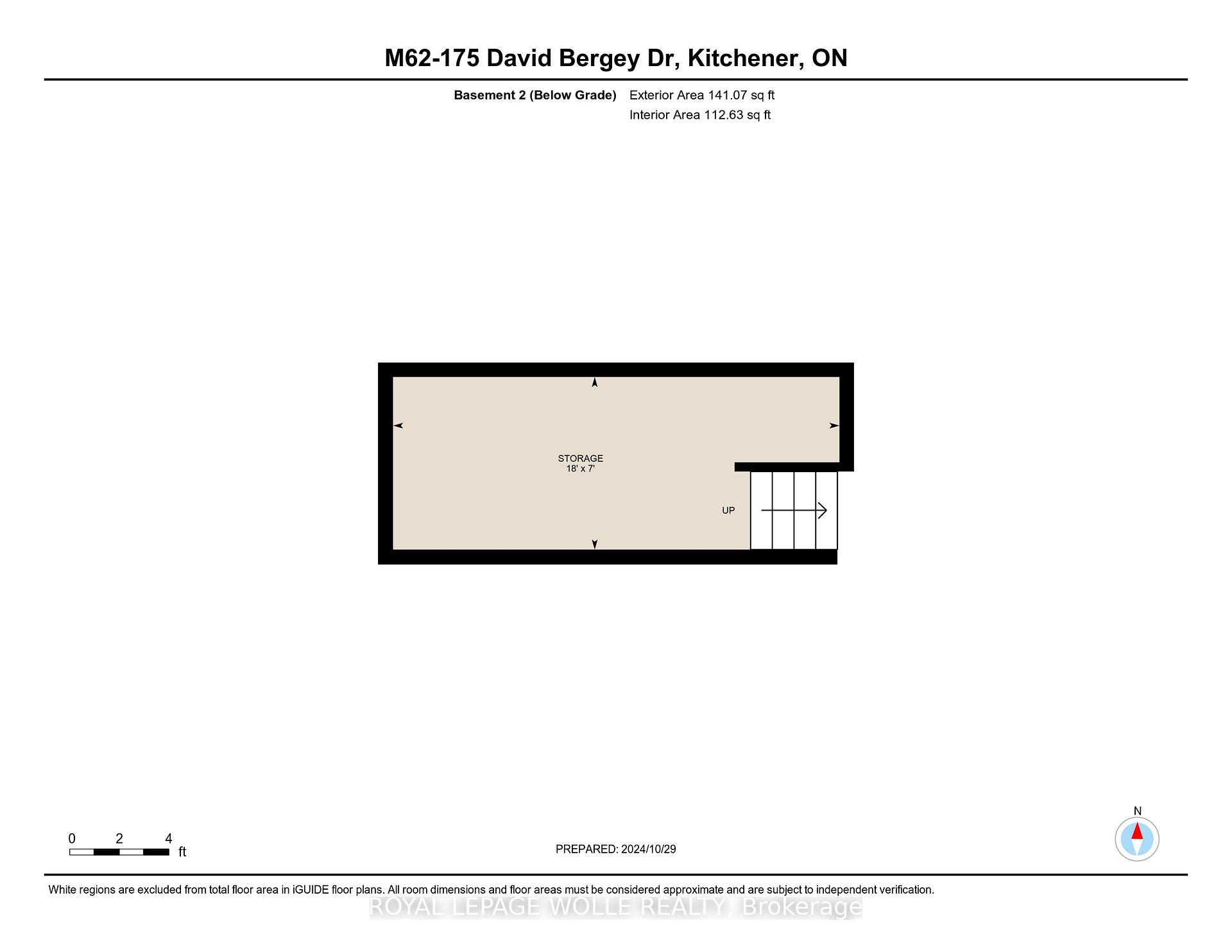$675,000
Available - For Sale
Listing ID: X9752190
175 David Bergey Dr Dr , Unit M62, Kitchener, N2E 4H6, Ontario
| **OPEN HOUSE SUN NOV 10TH 2-4 PM** This beautifully renovated 3-bedroom, 3-bathroom townhome is perfect for investors, first-time buyers, or those looking to grow a family. Located in the desirable Downey Lane complex, it offers a quiet, private setting just minutes from the expressway. The bright kitchen features an island, newer appliances, and opens to a BBQ deck off the dinette. The main floor also includes a convenient laundry area and a powder room. The spacious great room is ideal for entertaining, while upstairs, you'll find three large bedrooms, a full bathroom, and a private master suite on its own floor. The finished basement provides additional living space with a rec room, a 3-piece bathroom, and a walkout to a fenced patio. Extra storage is also available on the lower level. Natural light fills the home, highlighting the premium hardwood floors throughout. Set in a peaceful green space, its perfect for enjoying nearby trails. Youll also be close to all essentials schools, parks, shopping, dining, public transit, and walking paths. Stores like Great Canadian Superstore, FreshCo, Canadian Tire, Home Depot, and many more are in the area. This move-in-ready home is waiting for you to see it! |
| Price | $675,000 |
| Taxes: | $3195.00 |
| Assessment: | $251000 |
| Assessment Year: | 2024 |
| Maintenance Fee: | 143.00 |
| Address: | 175 David Bergey Dr Dr , Unit M62, Kitchener, N2E 4H6, Ontario |
| Province/State: | Ontario |
| Condo Corporation No | WSC |
| Level | 1 |
| Unit No | 110 |
| Directions/Cross Streets: | Peach Blossom/David Bergey |
| Rooms: | 12 |
| Bedrooms: | 3 |
| Bedrooms +: | |
| Kitchens: | 1 |
| Family Room: | Y |
| Basement: | Finished |
| Approximatly Age: | 16-30 |
| Property Type: | Condo Townhouse |
| Style: | 3-Storey |
| Exterior: | Brick, Vinyl Siding |
| Garage Type: | Attached |
| Garage(/Parking)Space: | 1.00 |
| Drive Parking Spaces: | 1 |
| Park #1 | |
| Parking Type: | Exclusive |
| Exposure: | S |
| Balcony: | None |
| Locker: | None |
| Pet Permited: | Restrict |
| Approximatly Age: | 16-30 |
| Approximatly Square Footage: | 1600-1799 |
| Maintenance: | 143.00 |
| Common Elements Included: | Y |
| Building Insurance Included: | Y |
| Fireplace/Stove: | N |
| Heat Source: | Gas |
| Heat Type: | Forced Air |
| Central Air Conditioning: | Central Air |
| Laundry Level: | Main |
$
%
Years
This calculator is for demonstration purposes only. Always consult a professional
financial advisor before making personal financial decisions.
| Although the information displayed is believed to be accurate, no warranties or representations are made of any kind. |
| ROYAL LEPAGE WOLLE REALTY |
|
|

Dir:
416-828-2535
Bus:
647-462-9629
| Virtual Tour | Book Showing | Email a Friend |
Jump To:
At a Glance:
| Type: | Condo - Condo Townhouse |
| Area: | Waterloo |
| Municipality: | Kitchener |
| Style: | 3-Storey |
| Approximate Age: | 16-30 |
| Tax: | $3,195 |
| Maintenance Fee: | $143 |
| Beds: | 3 |
| Baths: | 3 |
| Garage: | 1 |
| Fireplace: | N |
Locatin Map:
Payment Calculator:

