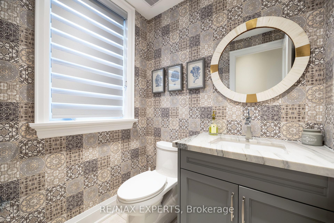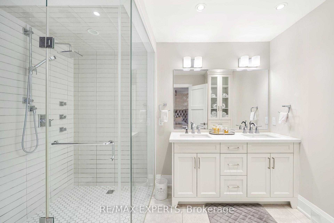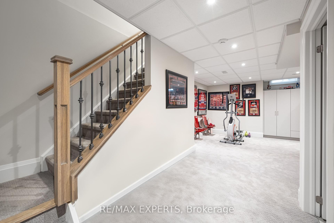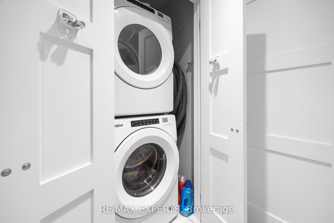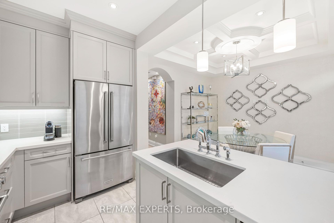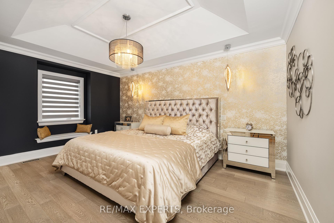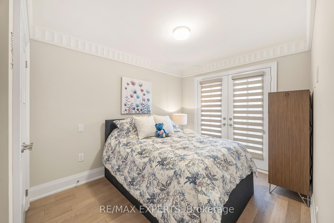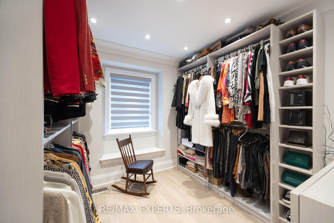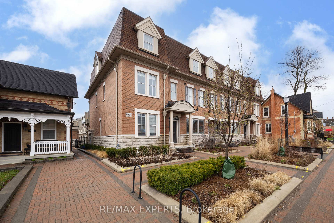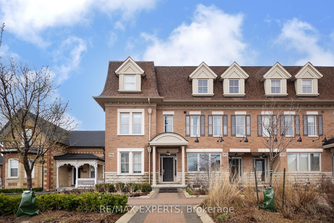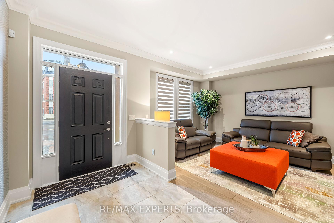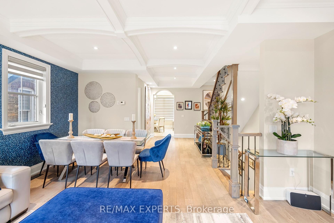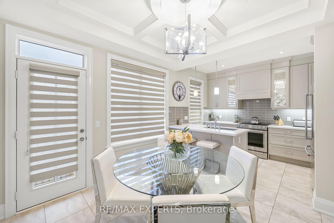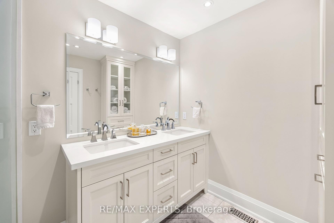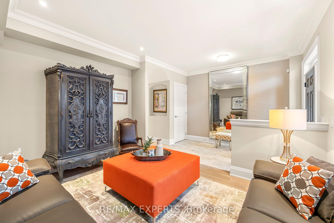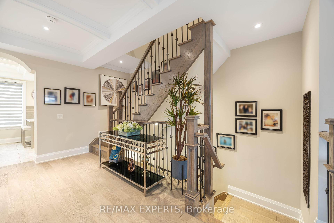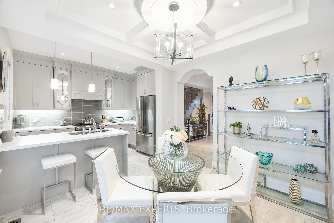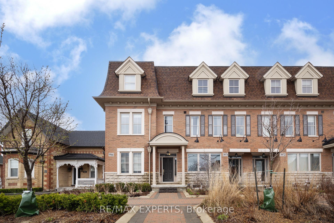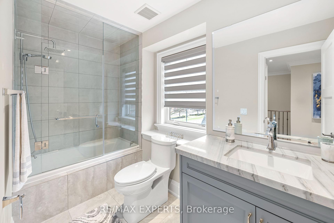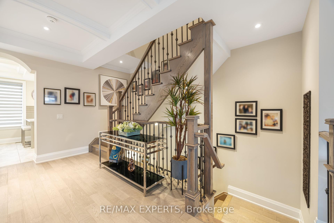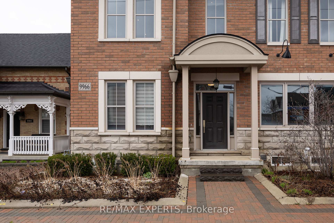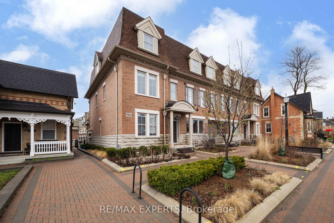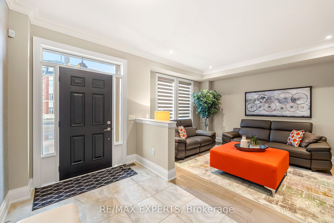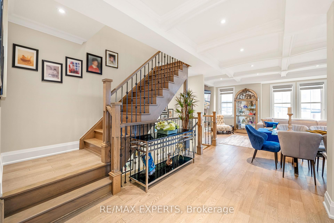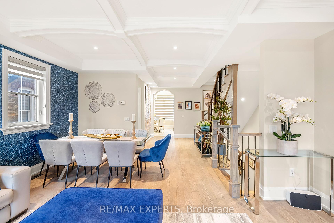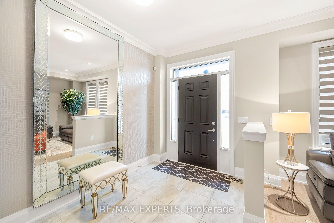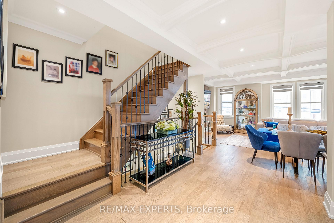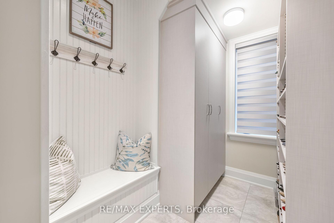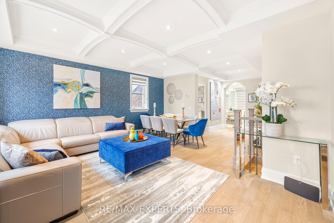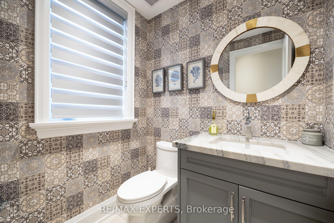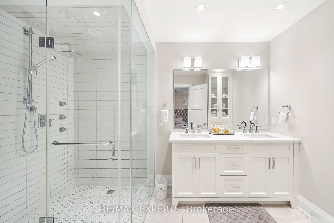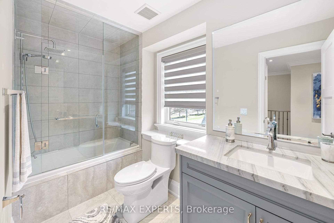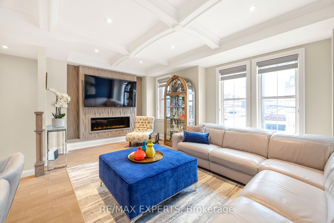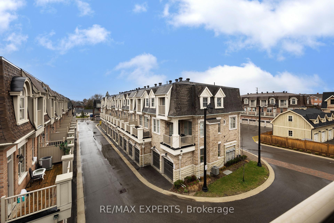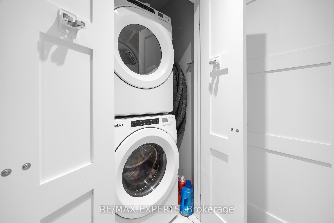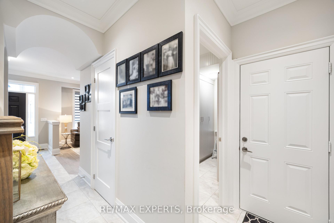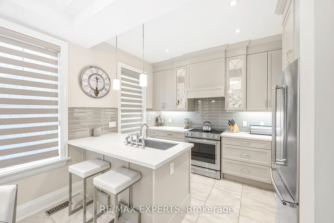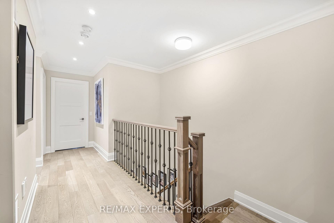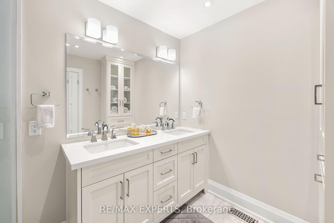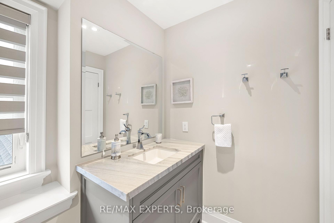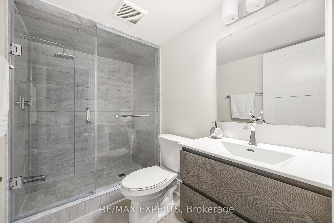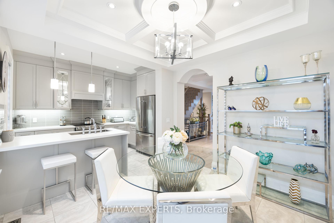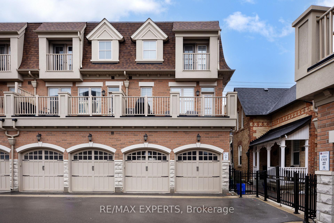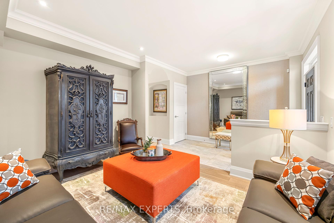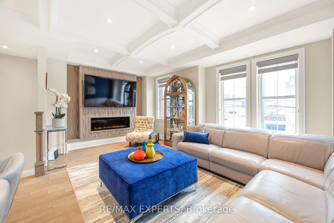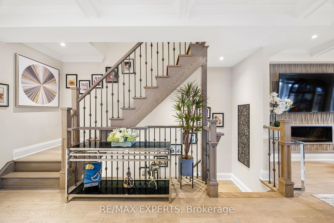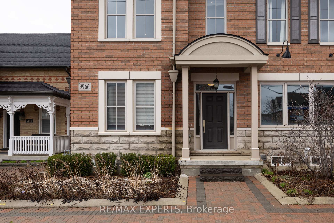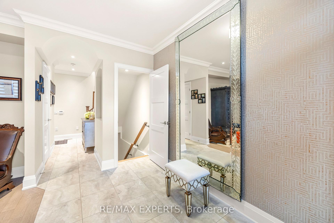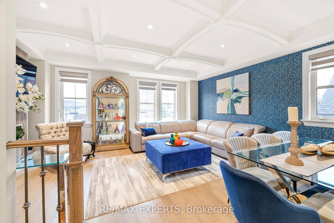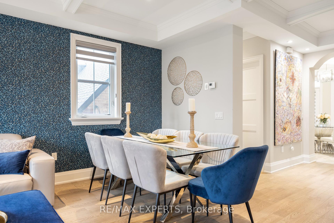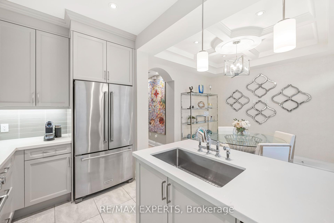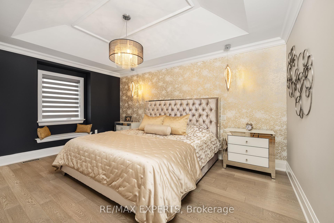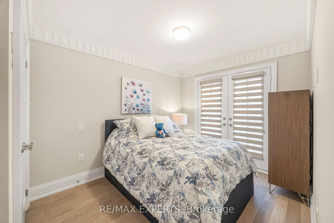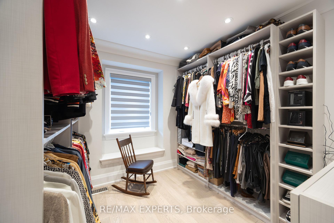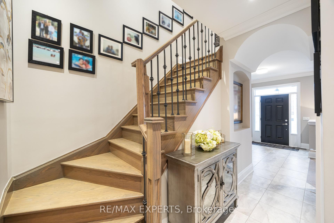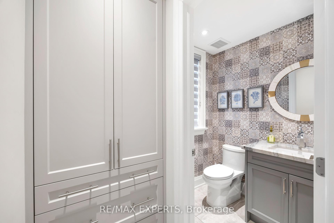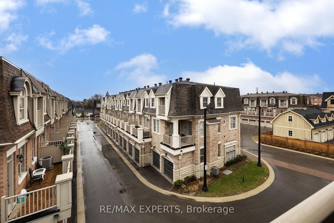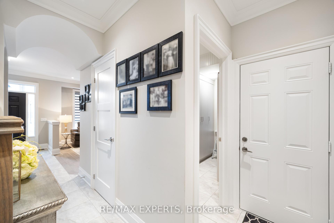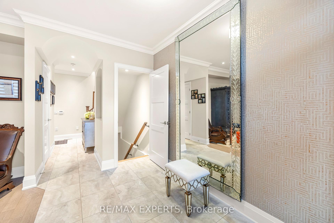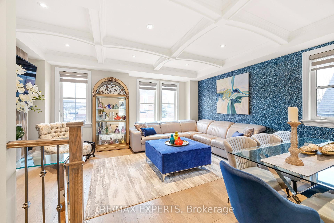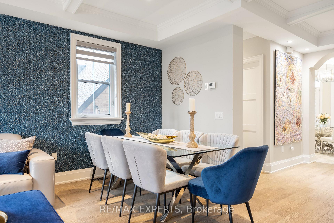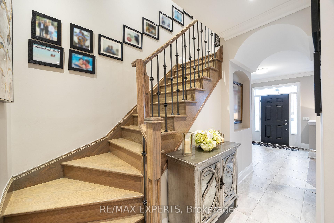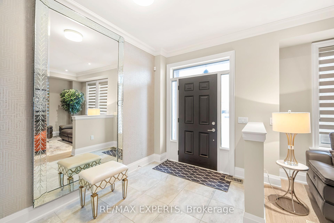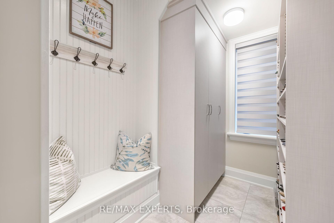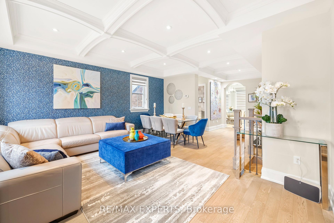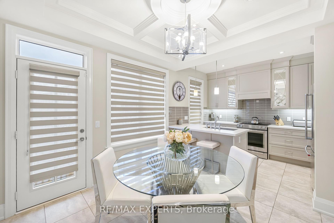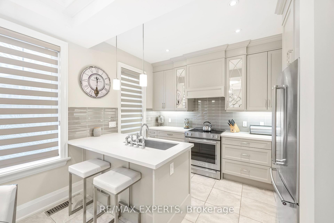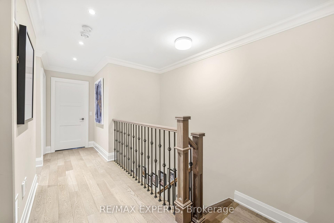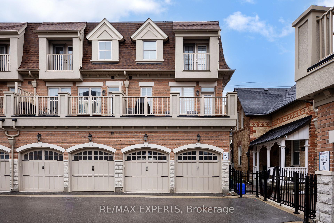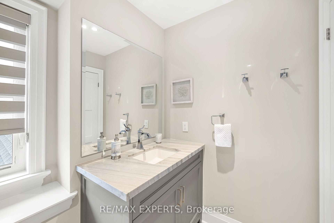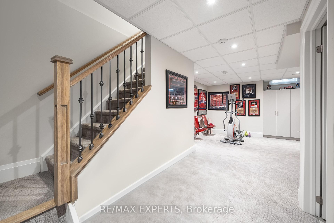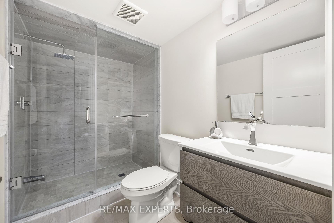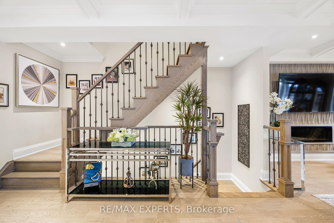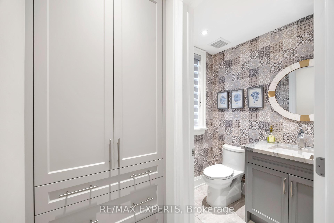$1,298,000
Available - For Sale
Listing ID: N10385858
9966 Keele St , Vaughan, L6A 3Y5, Ontario
| Get Ready To Discover A ""Show Stopper Dream Home"" In The Heart Of Maple. This Builder's ""Model Home"" Is Bursting With Upgraded Finishes And Professionally Designed. A Spacious Corner Unit With a Finished Basement. 9' Ceilings On The First And Second Floors. The Home Featuring Many Upgrades Such As; Hardwood Flooring Throughout, Window Casements And Baseboards, Cabinetry, Caesar Stone Countertops, Ceramics, Iron Picket Staircases. Architectural Features Include Stunning Ceiling Details, Arched Entries And More. Perfectly Positioned Steps Away From Schools, Shopping, Public Transportation, Hospitals, Conservation Area, Parks. It's An Idyllic Setting For Those Who Cherish Community And Nature. An Elegant Family Home Close To All Essential Amenities. |
| Extras: Stainless Steel Appliances, Stackable Washer & Dryer, All Window Coverings, Light Fixtures. |
| Price | $1,298,000 |
| Taxes: | $6000.00 |
| Assessment Year: | 2023 |
| Maintenance Fee: | 250.00 |
| Address: | 9966 Keele St , Vaughan, L6A 3Y5, Ontario |
| Province/State: | Ontario |
| Condo Corporation No | YRCEC |
| Level | 0 |
| Unit No | 0 |
| Directions/Cross Streets: | Keele & Major Mack |
| Rooms: | 6 |
| Rooms +: | 1 |
| Bedrooms: | 3 |
| Bedrooms +: | 1 |
| Kitchens: | 1 |
| Family Room: | Y |
| Basement: | Finished |
| Approximatly Age: | 0-5 |
| Property Type: | Condo Townhouse |
| Style: | 3-Storey |
| Exterior: | Brick, Stone |
| Garage Type: | Built-In |
| Garage(/Parking)Space: | 2.00 |
| Drive Parking Spaces: | 2 |
| Park #1 | |
| Parking Type: | Owned |
| Park #2 | |
| Parking Type: | Owned |
| Exposure: | W |
| Balcony: | Jlte |
| Locker: | None |
| Pet Permited: | Restrict |
| Retirement Home: | N |
| Approximatly Age: | 0-5 |
| Approximatly Square Footage: | 2000-2249 |
| Building Amenities: | Visitor Parking |
| Property Features: | Hospital, Library, Park, Public Transit, School, School Bus Route |
| Maintenance: | 250.00 |
| Parking Included: | Y |
| Fireplace/Stove: | Y |
| Heat Source: | Electric |
| Heat Type: | Forced Air |
| Central Air Conditioning: | Central Air |
| Laundry Level: | Upper |
| Ensuite Laundry: | Y |
$
%
Years
This calculator is for demonstration purposes only. Always consult a professional
financial advisor before making personal financial decisions.
| Although the information displayed is believed to be accurate, no warranties or representations are made of any kind. |
| RE/MAX EXPERTS |
|
|

Dir:
416-828-2535
Bus:
647-462-9629
| Book Showing | Email a Friend |
Jump To:
At a Glance:
| Type: | Condo - Condo Townhouse |
| Area: | York |
| Municipality: | Vaughan |
| Neighbourhood: | Maple |
| Style: | 3-Storey |
| Approximate Age: | 0-5 |
| Tax: | $6,000 |
| Maintenance Fee: | $250 |
| Beds: | 3+1 |
| Baths: | 4 |
| Garage: | 2 |
| Fireplace: | Y |
Locatin Map:
Payment Calculator:

