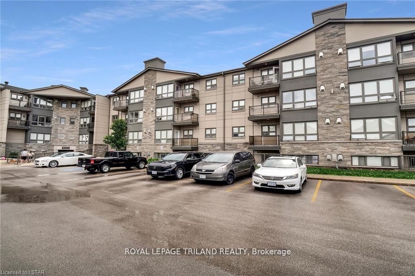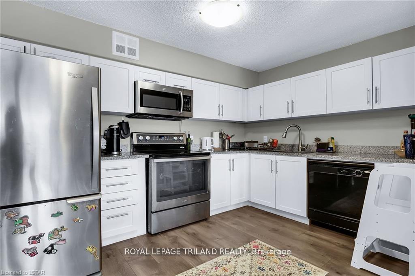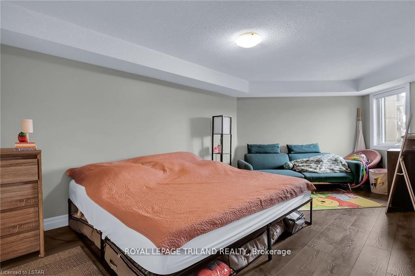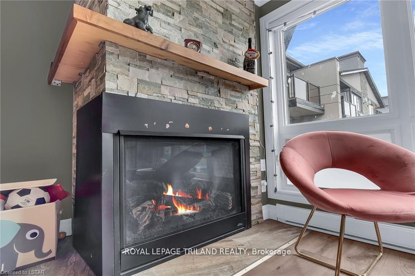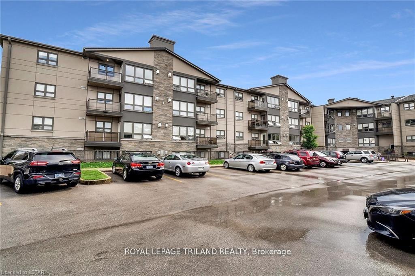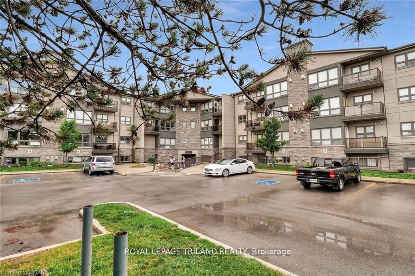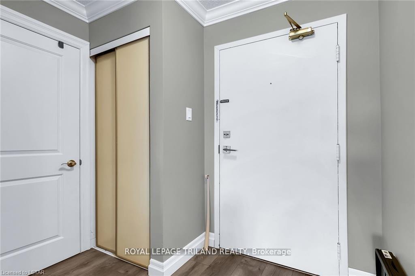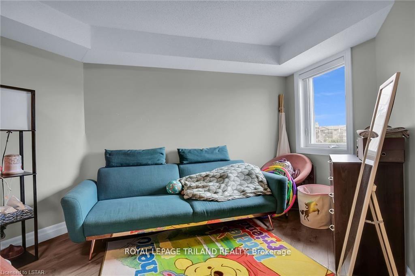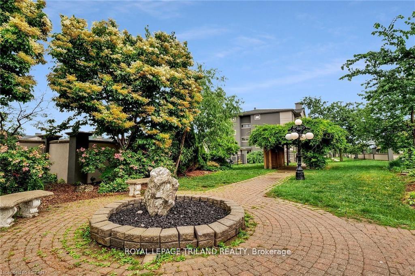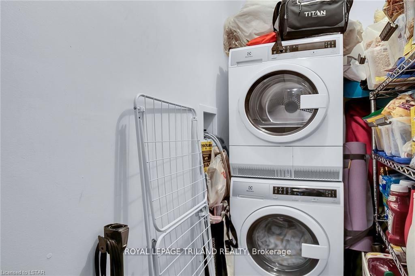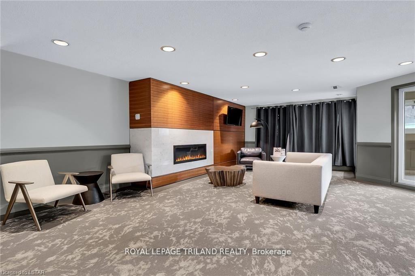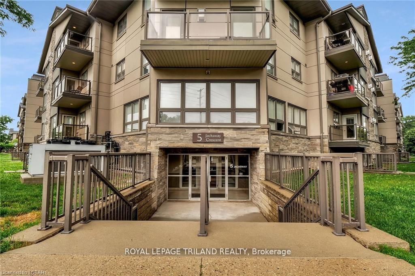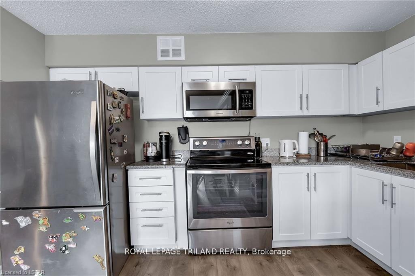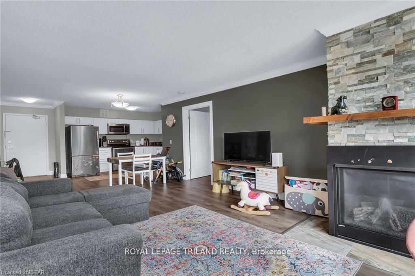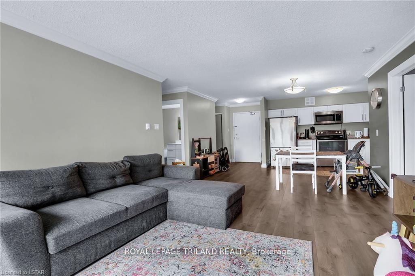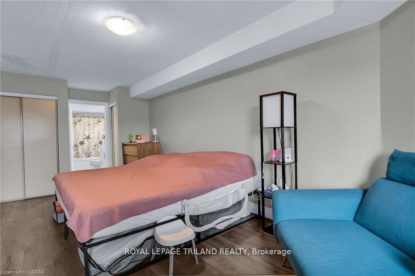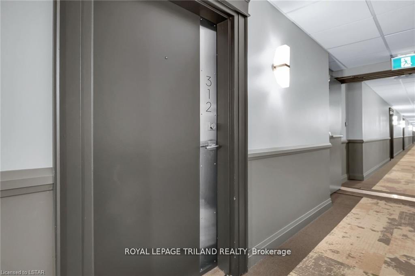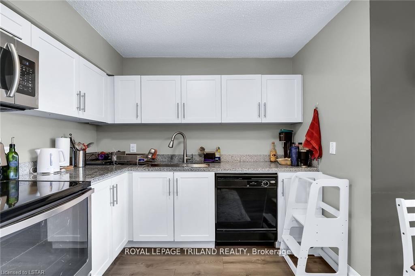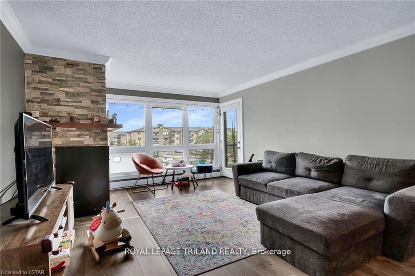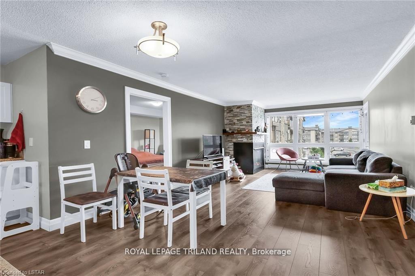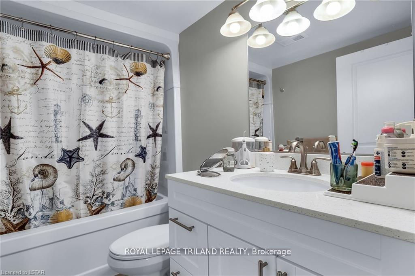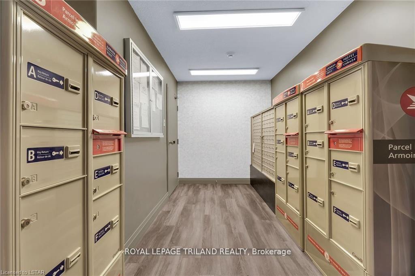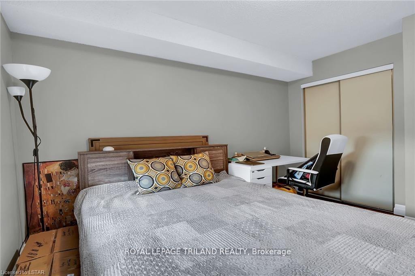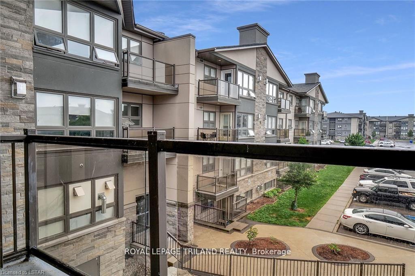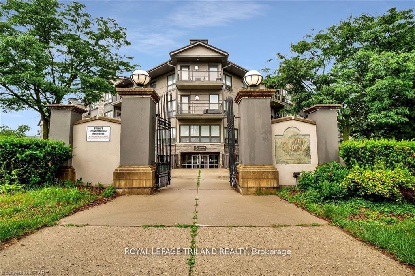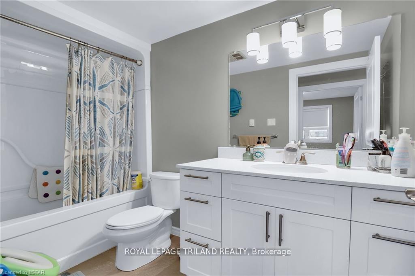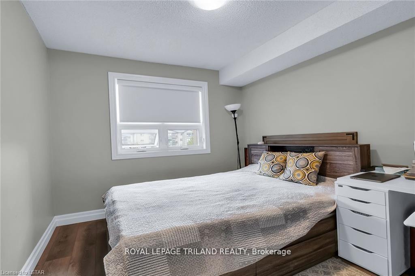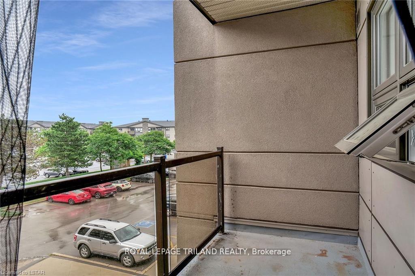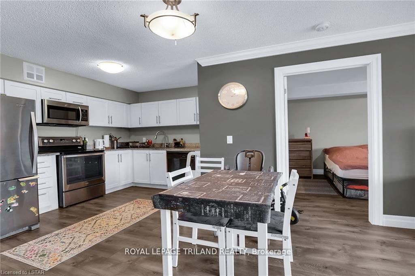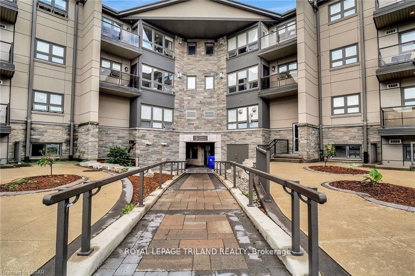$409,990
Available - For Sale
Listing ID: X10412171
5 JACKSWAY Cres , Unit 312, London, N5X 3T6, Ontario
| Location, Location, Location! Fantastic opportunity for first time home buyers, young professionals, empty nesters or an investment property close to Western University. This open concept unit which was fully renovated 3 years ago offers newer kitchen and bathrooms with quartz counter tops, plenty of living space with 2 bedrooms and 2 full bathroom with large windows and a balcony off the living room. This third floor condo is facing North, Features include - newer paint, stainless steel appliances, gas fireplace and laminate flooring. Walking distance to Masonville Mall, Western University, University Hospital, movie theatres, banks, grocery stores, gyms, and other amenities. This condo unlike most others in the complex has its own in-suite laundry and 4 piece en-suite bathroom and is in move in condition. The Tenant will be leaving at the end of December. |
| Price | $409,990 |
| Taxes: | $2076.00 |
| Maintenance Fee: | 609.00 |
| Address: | 5 JACKSWAY Cres , Unit 312, London, N5X 3T6, Ontario |
| Province/State: | Ontario |
| Condo Corporation No | MCC |
| Level | 3 |
| Unit No | 5 |
| Directions/Cross Streets: | RICHMOND AND FANSHAWE |
| Rooms: | 5 |
| Rooms +: | 0 |
| Bedrooms: | 2 |
| Bedrooms +: | 0 |
| Kitchens: | 1 |
| Kitchens +: | 0 |
| Family Room: | N |
| Basement: | None |
| Approximatly Age: | 31-50 |
| Property Type: | Condo Apt |
| Style: | Apartment |
| Exterior: | Stone, Stucco/Plaster |
| Garage Type: | None |
| Garage(/Parking)Space: | 0.00 |
| Drive Parking Spaces: | 1 |
| Park #1 | |
| Parking Type: | Common |
| Exposure: | N |
| Balcony: | Terr |
| Locker: | None |
| Pet Permited: | Restrict |
| Approximatly Age: | 31-50 |
| Approximatly Square Footage: | 800-899 |
| Building Amenities: | Gym, Visitor Parking |
| Property Features: | Hospital, Library, Park, Public Transit, School, School Bus Route |
| Maintenance: | 609.00 |
| Water Included: | Y |
| Common Elements Included: | Y |
| Parking Included: | Y |
| Building Insurance Included: | Y |
| Fireplace/Stove: | Y |
| Heat Source: | Electric |
| Heat Type: | Baseboard |
| Central Air Conditioning: | None |
| Ensuite Laundry: | Y |
| Elevator Lift: | N |
$
%
Years
This calculator is for demonstration purposes only. Always consult a professional
financial advisor before making personal financial decisions.
| Although the information displayed is believed to be accurate, no warranties or representations are made of any kind. |
| ROYAL LEPAGE TRILAND REALTY |
|
|

Dir:
416-828-2535
Bus:
647-462-9629
| Book Showing | Email a Friend |
Jump To:
At a Glance:
| Type: | Condo - Condo Apt |
| Area: | Middlesex |
| Municipality: | London |
| Neighbourhood: | North G |
| Style: | Apartment |
| Approximate Age: | 31-50 |
| Tax: | $2,076 |
| Maintenance Fee: | $609 |
| Beds: | 2 |
| Baths: | 2 |
| Fireplace: | Y |
Locatin Map:
Payment Calculator:

