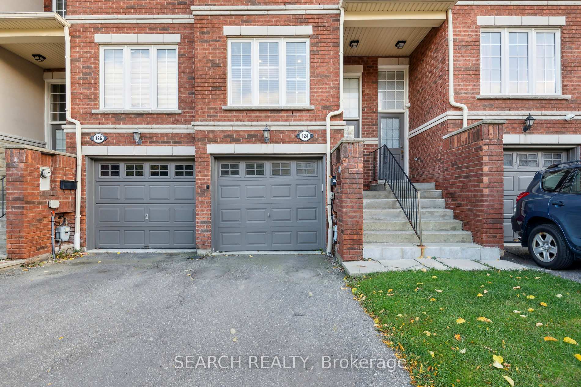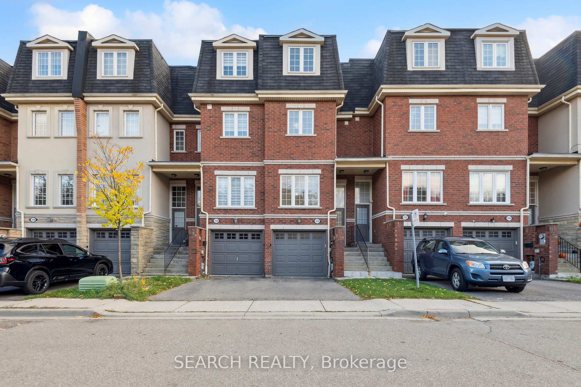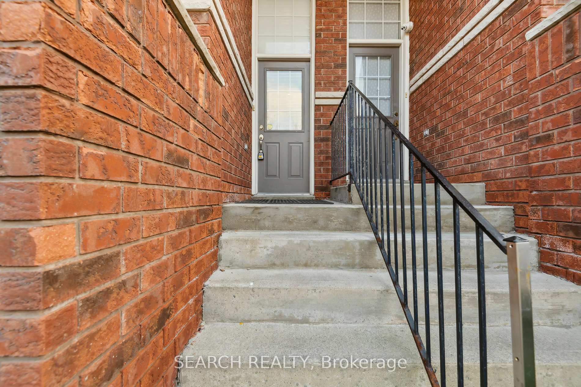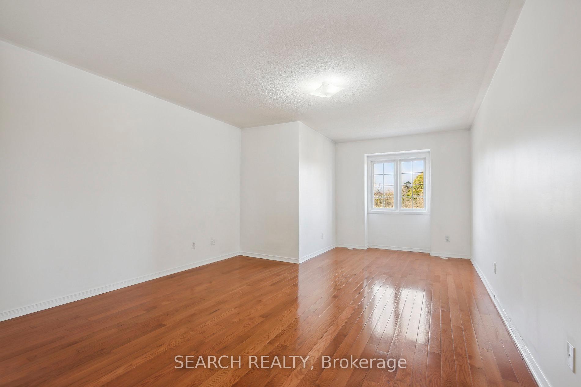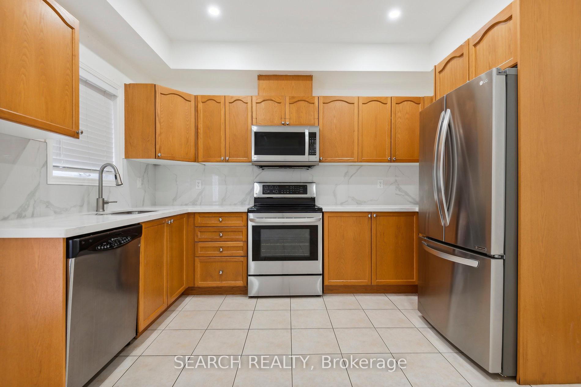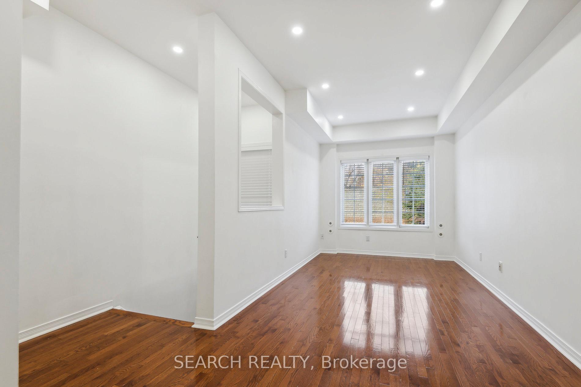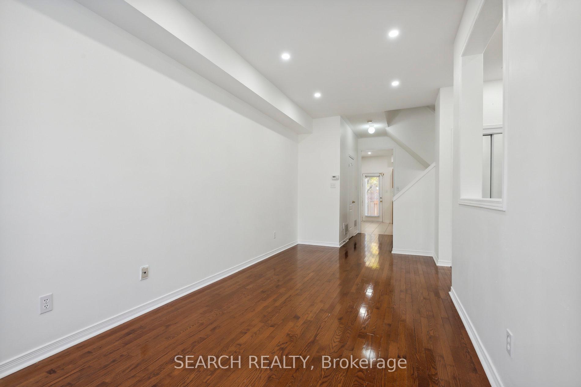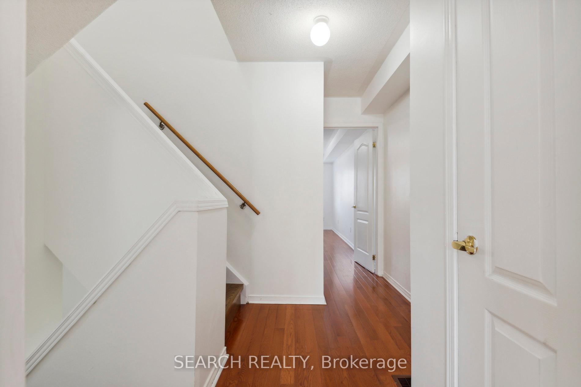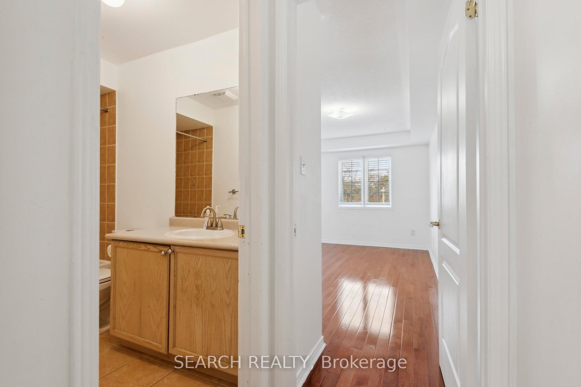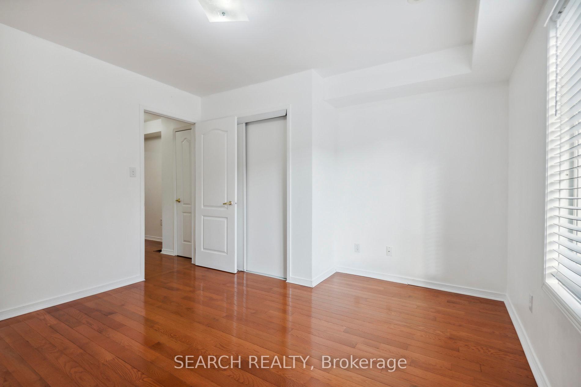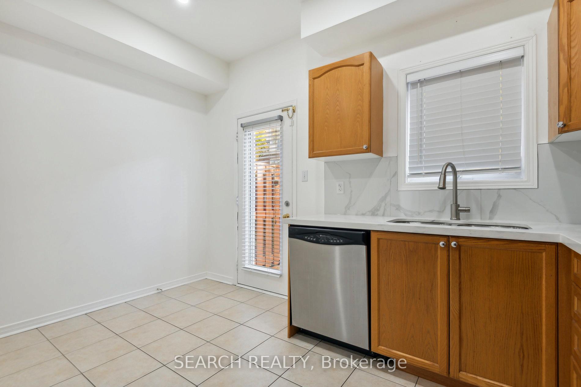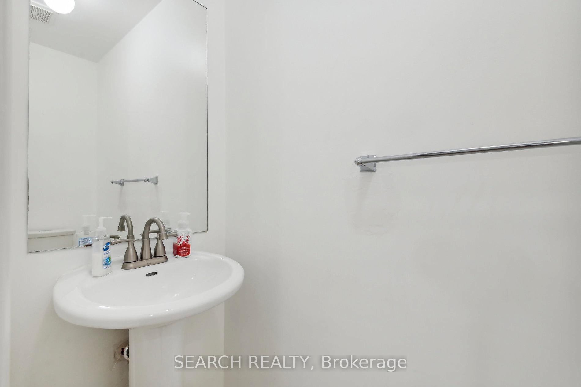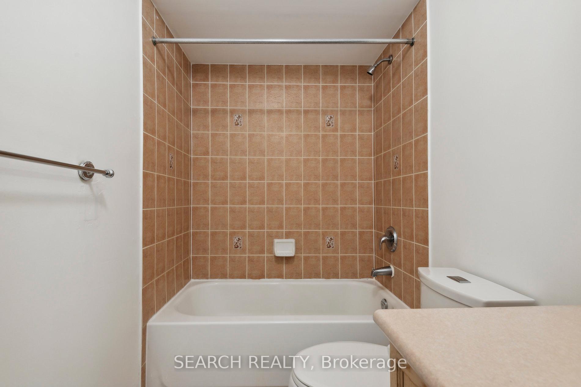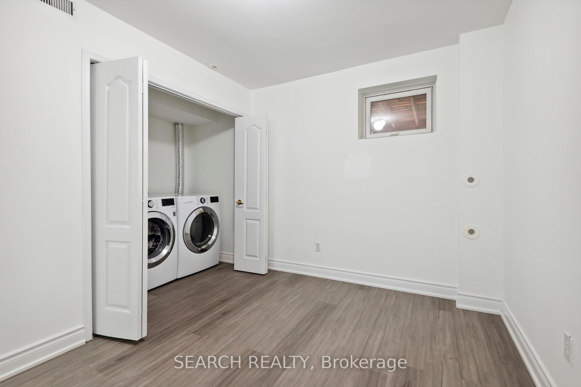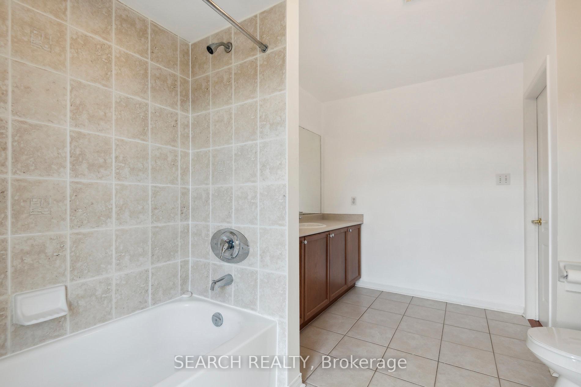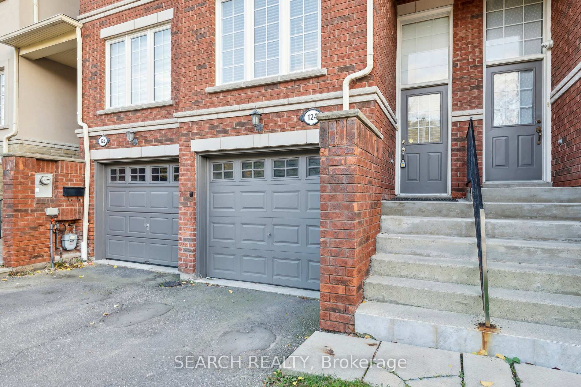$898,900
Available - For Sale
Listing ID: W10317194
435 Hensall Circ , Unit 124, Mississauga, L5A 4P1, Ontario
| Welcome to this exceptional 3-bedroom, 2.5-bathroom townhouse in the heart of Mississauga! Nestled in a sought-after community. This unit is designed to impress with its spacious layout, stylish updates, and outstanding value! Featuring hardwood and Vinyl floors, an open-concept living and dining area and a kitchen with quartz countertops and stainless steel appliances that leads to a private deck, this home offers the perfect blend of comfort and elegance. Upstairs, the expansive primary suite includes a 3 piece ensuite and a large walk-in closet, while two additional bright bedrooms share a convenient full bath. The finished basement with its own garage access adds versatile space ideal for a home office, rec room, or guest suite. With extremely low maintenance fees and easy access to major highways, top schools, hospitals, shops, and more, this townhouse is a must-see for families, young professionals, investors and first-time buyers alike. Don't miss out on this affordable gem in the heart of Mississauga!" |
| Extras: Exisiting Stainless Steel Fridge, Stove, Dishwasher, Washer & Dryer, Existing Electrical lights and Fixtures, Central Air Conditioning & Equipment, CVAC. |
| Price | $898,900 |
| Taxes: | $4364.05 |
| Maintenance Fee: | 135.66 |
| Address: | 435 Hensall Circ , Unit 124, Mississauga, L5A 4P1, Ontario |
| Province/State: | Ontario |
| Condo Corporation No | PSCC |
| Level | 1 |
| Unit No | 124 |
| Directions/Cross Streets: | Dundas St / Cawthra Rd |
| Rooms: | 7 |
| Rooms +: | 1 |
| Bedrooms: | 3 |
| Bedrooms +: | 1 |
| Kitchens: | 1 |
| Family Room: | Y |
| Basement: | Finished |
| Approximatly Age: | 16-30 |
| Property Type: | Condo Townhouse |
| Style: | 3-Storey |
| Exterior: | Brick |
| Garage Type: | Attached |
| Garage(/Parking)Space: | 1.00 |
| Drive Parking Spaces: | 1 |
| Park #1 | |
| Parking Type: | Owned |
| Exposure: | N |
| Balcony: | None |
| Locker: | None |
| Pet Permited: | Restrict |
| Approximatly Age: | 16-30 |
| Approximatly Square Footage: | 1600-1799 |
| Maintenance: | 135.66 |
| Common Elements Included: | Y |
| Fireplace/Stove: | N |
| Heat Source: | Gas |
| Heat Type: | Forced Air |
| Central Air Conditioning: | Central Air |
| Laundry Level: | Lower |
$
%
Years
This calculator is for demonstration purposes only. Always consult a professional
financial advisor before making personal financial decisions.
| Although the information displayed is believed to be accurate, no warranties or representations are made of any kind. |
| SEARCH REALTY |
|
|

Dir:
416-828-2535
Bus:
647-462-9629
| Virtual Tour | Book Showing | Email a Friend |
Jump To:
At a Glance:
| Type: | Condo - Condo Townhouse |
| Area: | Peel |
| Municipality: | Mississauga |
| Neighbourhood: | Cooksville |
| Style: | 3-Storey |
| Approximate Age: | 16-30 |
| Tax: | $4,364.05 |
| Maintenance Fee: | $135.66 |
| Beds: | 3+1 |
| Baths: | 3 |
| Garage: | 1 |
| Fireplace: | N |
Locatin Map:
Payment Calculator:

