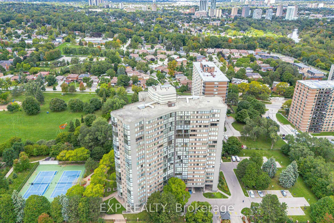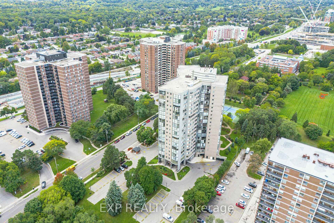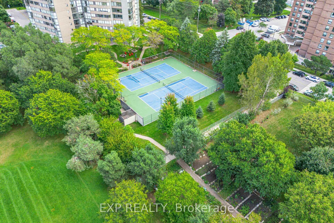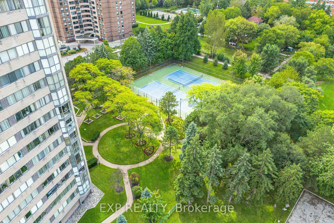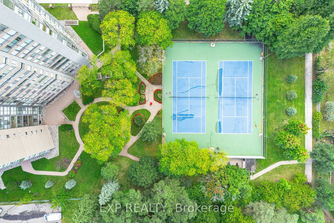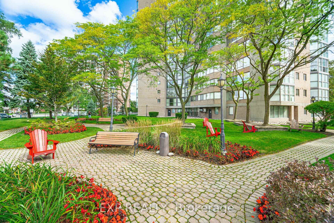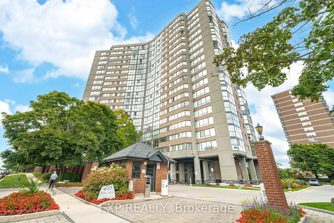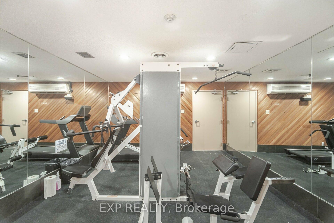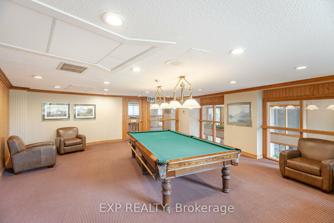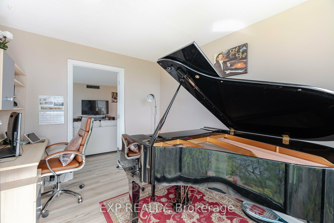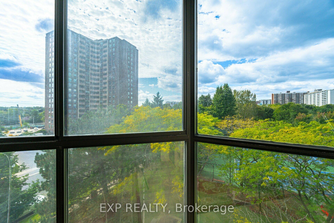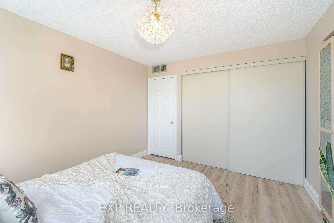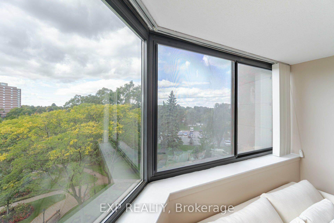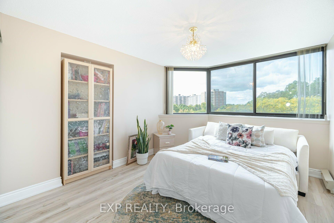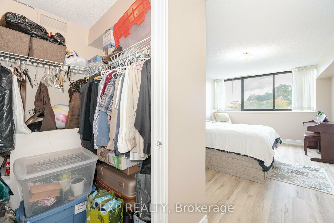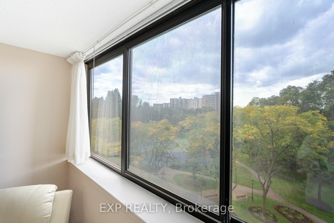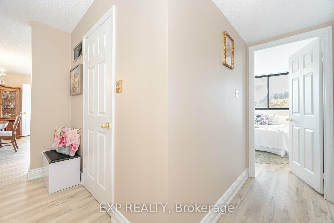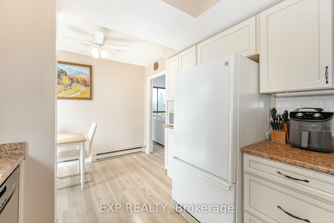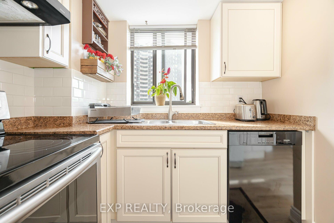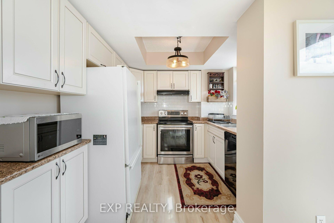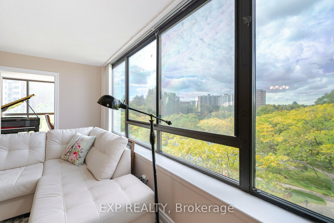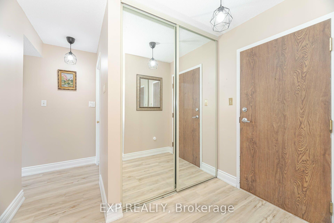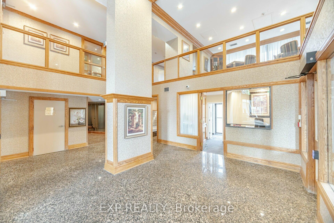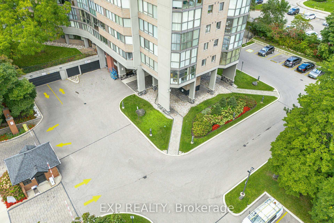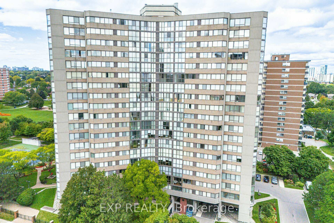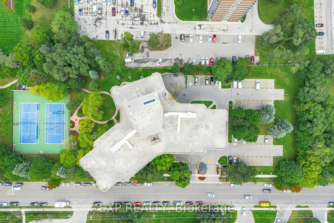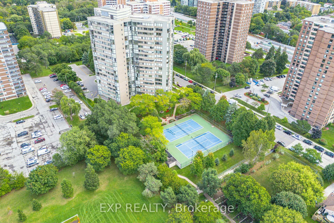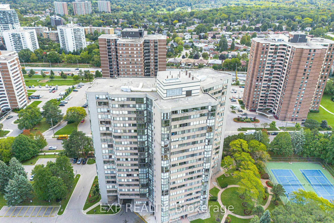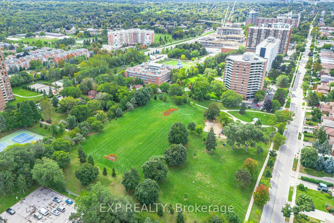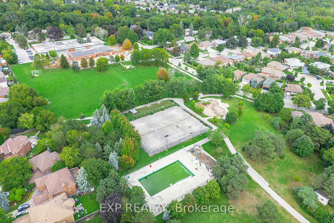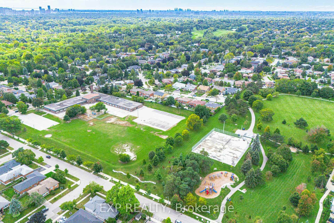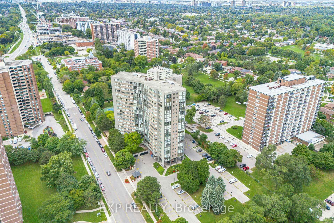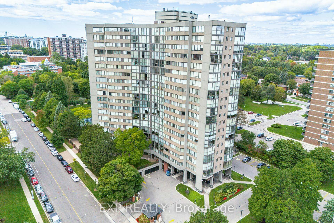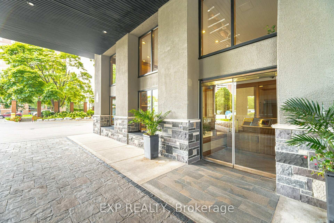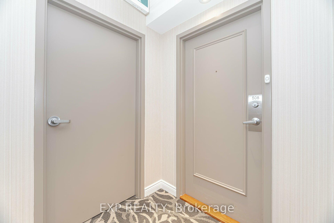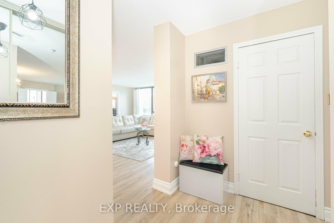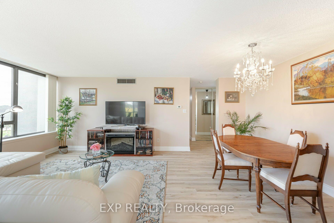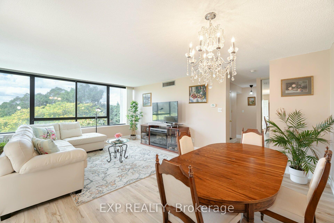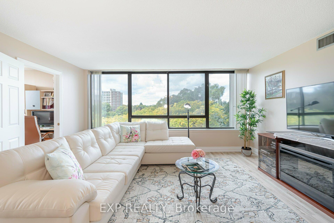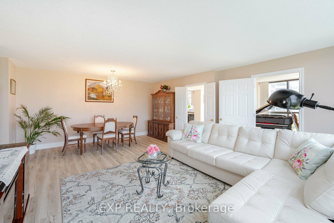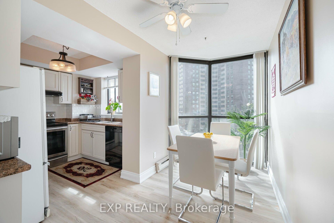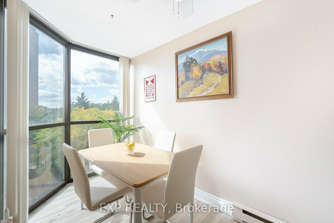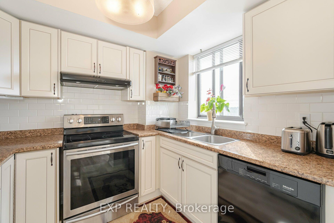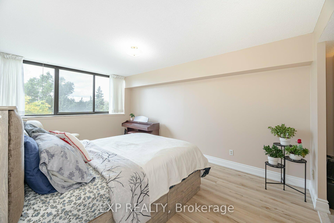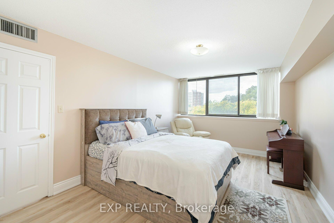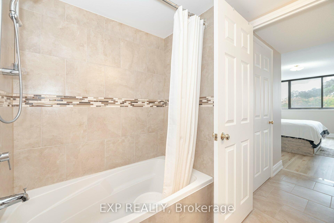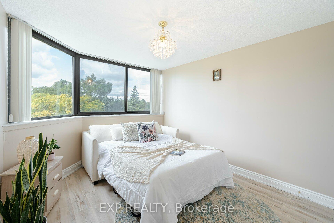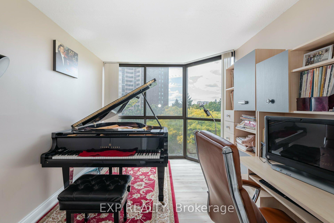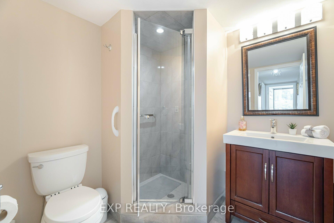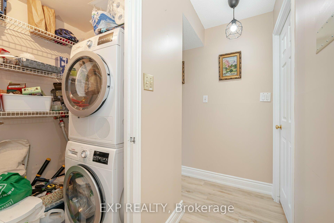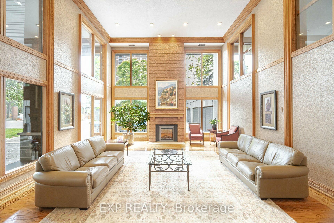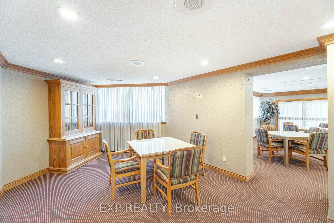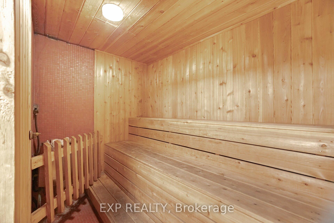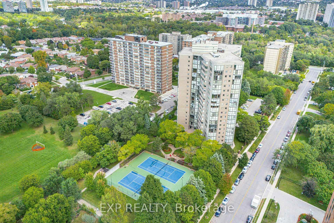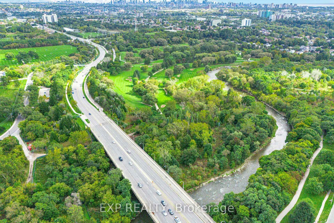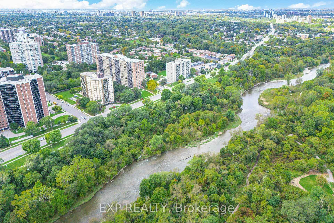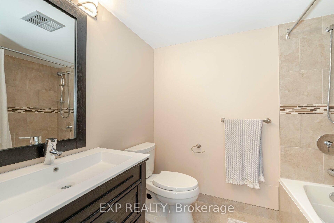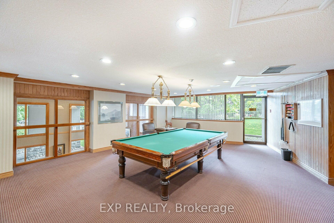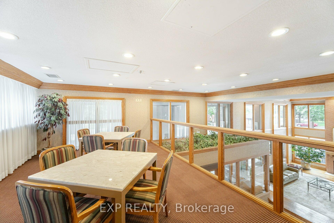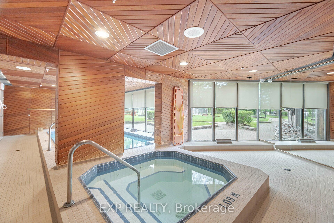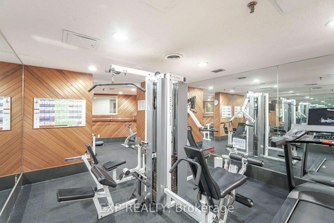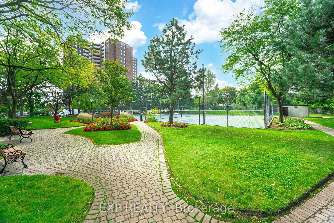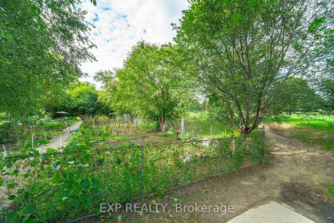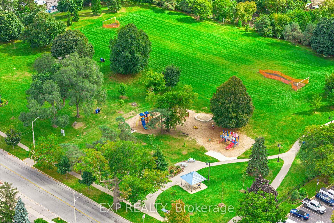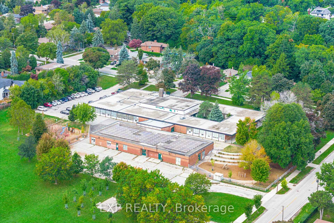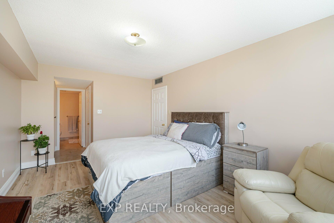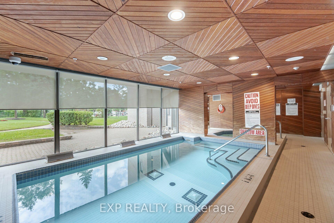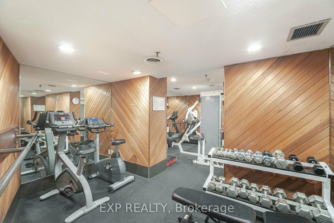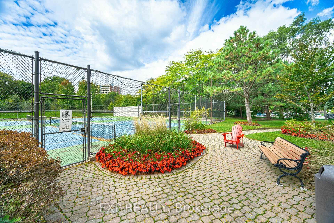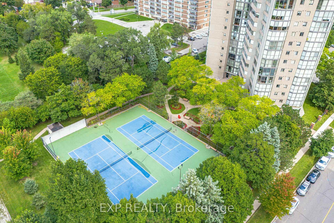$729,888
Available - For Sale
Listing ID: W9381787
40 Richview Rd , Unit 508, Toronto, M9A 5C1, Ontario
| Discover this rare, spacious, and beautifully renovated corner suite offering over 1,300 sq. ft. of modern living. This 2+1 bedroom apartment is located on the 5th floor of a well-maintained building with stunning tree-top, north-west exposures. The den easily serves as a third bedroom, while the open-concept kitchen features a breakfast area and updated finishes. The expansive master bedroom includes a walk-in closet and a 4-piece ensuite bathroom. Large windows flood the home with natural light, creating an inviting atmosphere throughout.The building offers top-notch amenities, including tennis courts, a pool, sauna, and gym. Ideally situated near parks, schools, shopping, and transportation, this suite combines both comfort and convenience. With its generous layout, park-like views, and prime location, this is a rare opportunity for a feel-good home. |
| Extras: Upgraded Flooring, Baseboards, Paint 2023 |
| Price | $729,888 |
| Taxes: | $2265.00 |
| Maintenance Fee: | 1112.61 |
| Address: | 40 Richview Rd , Unit 508, Toronto, M9A 5C1, Ontario |
| Province/State: | Ontario |
| Condo Corporation No | MTCP |
| Level | 05 |
| Unit No | 08 |
| Locker No | 38 |
| Directions/Cross Streets: | Eglinton/Scarlett |
| Rooms: | 6 |
| Bedrooms: | 2 |
| Bedrooms +: | 1 |
| Kitchens: | 1 |
| Family Room: | N |
| Basement: | None |
| Property Type: | Condo Apt |
| Style: | Apartment |
| Exterior: | Brick |
| Garage Type: | Underground |
| Garage(/Parking)Space: | 1.00 |
| Drive Parking Spaces: | 1 |
| Park #1 | |
| Parking Type: | Exclusive |
| Legal Description: | P2/3 |
| Exposure: | Nw |
| Balcony: | None |
| Locker: | Exclusive |
| Pet Permited: | Restrict |
| Approximatly Square Footage: | 1200-1399 |
| Building Amenities: | Concierge, Gym, Indoor Pool, Sauna, Tennis Court, Visitor Parking |
| Property Features: | Clear View, Golf, Hospital, Public Transit, School |
| Maintenance: | 1112.61 |
| CAC Included: | Y |
| Hydro Included: | Y |
| Water Included: | Y |
| Common Elements Included: | Y |
| Heat Included: | Y |
| Parking Included: | Y |
| Building Insurance Included: | Y |
| Fireplace/Stove: | N |
| Heat Source: | Electric |
| Heat Type: | Heat Pump |
| Central Air Conditioning: | Central Air |
| Laundry Level: | Main |
$
%
Years
This calculator is for demonstration purposes only. Always consult a professional
financial advisor before making personal financial decisions.
| Although the information displayed is believed to be accurate, no warranties or representations are made of any kind. |
| EXP REALTY |
|
|

Dir:
416-828-2535
Bus:
647-462-9629
| Virtual Tour | Book Showing | Email a Friend |
Jump To:
At a Glance:
| Type: | Condo - Condo Apt |
| Area: | Toronto |
| Municipality: | Toronto |
| Neighbourhood: | Humber Heights |
| Style: | Apartment |
| Tax: | $2,265 |
| Maintenance Fee: | $1,112.61 |
| Beds: | 2+1 |
| Baths: | 2 |
| Garage: | 1 |
| Fireplace: | N |
Locatin Map:
Payment Calculator:

