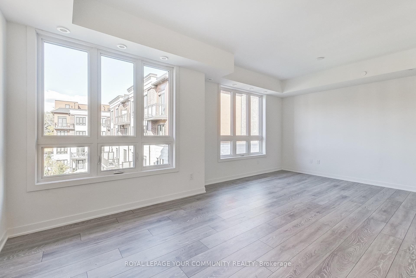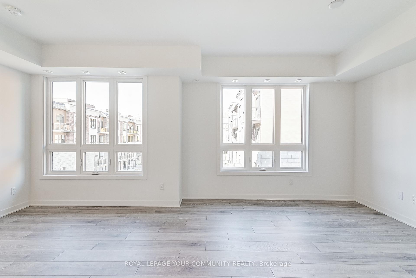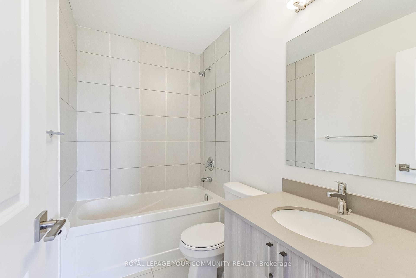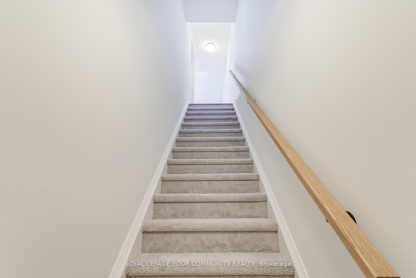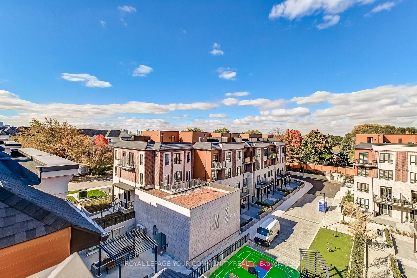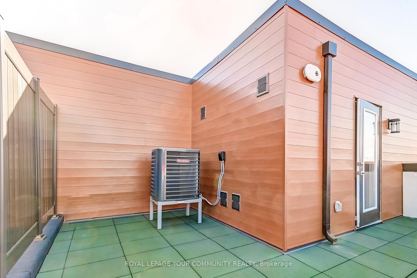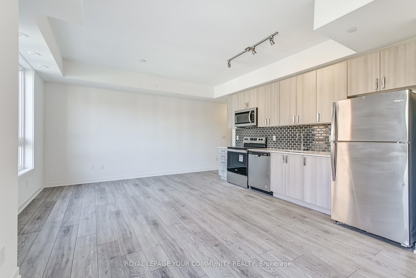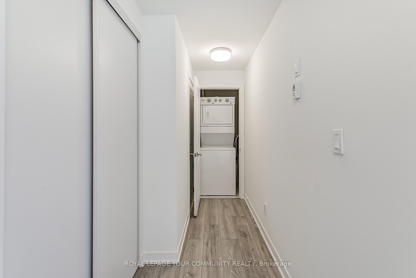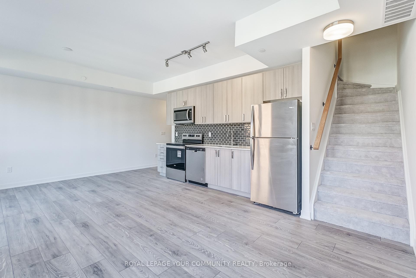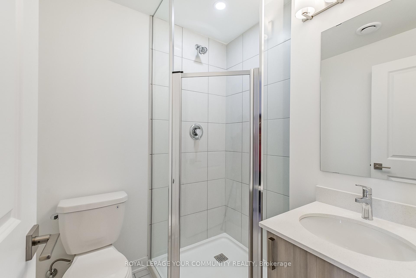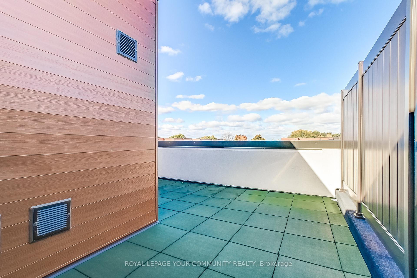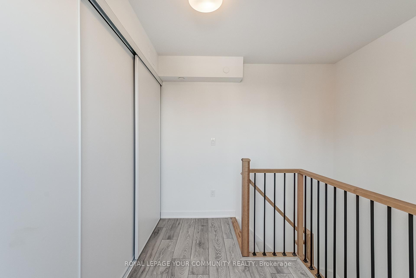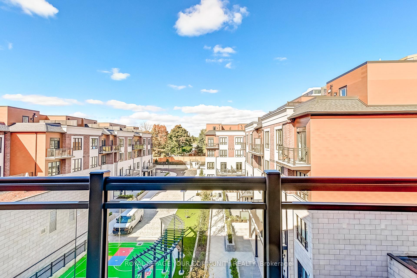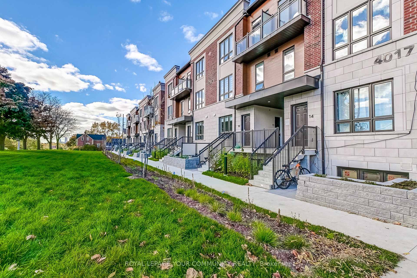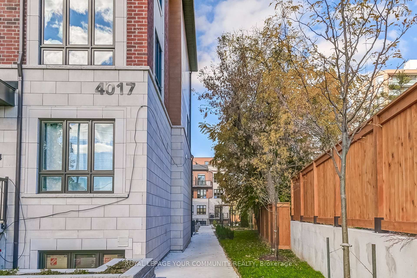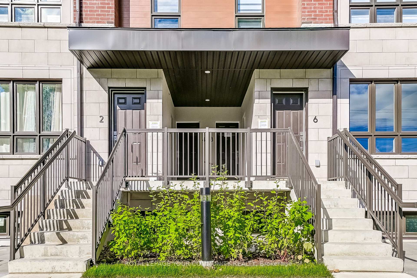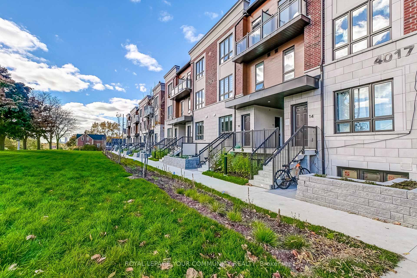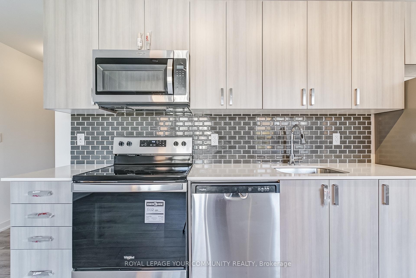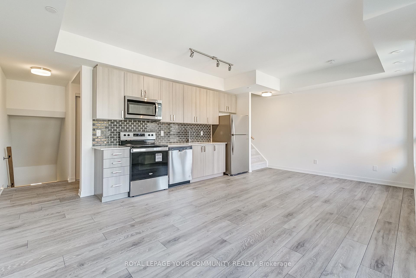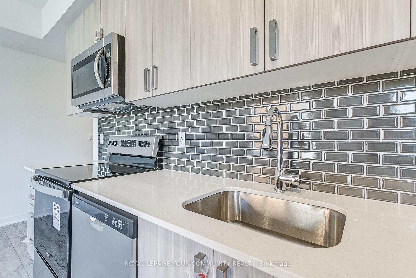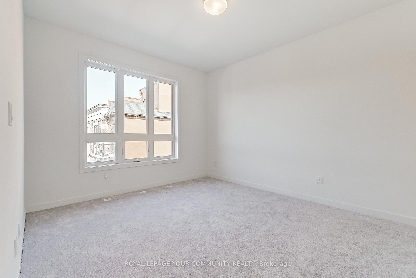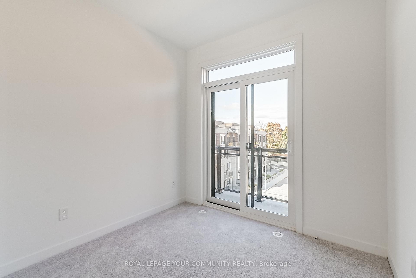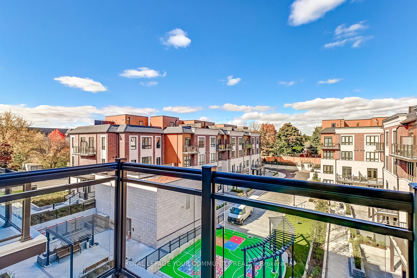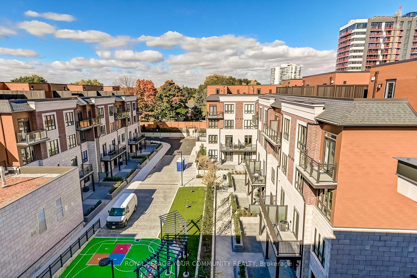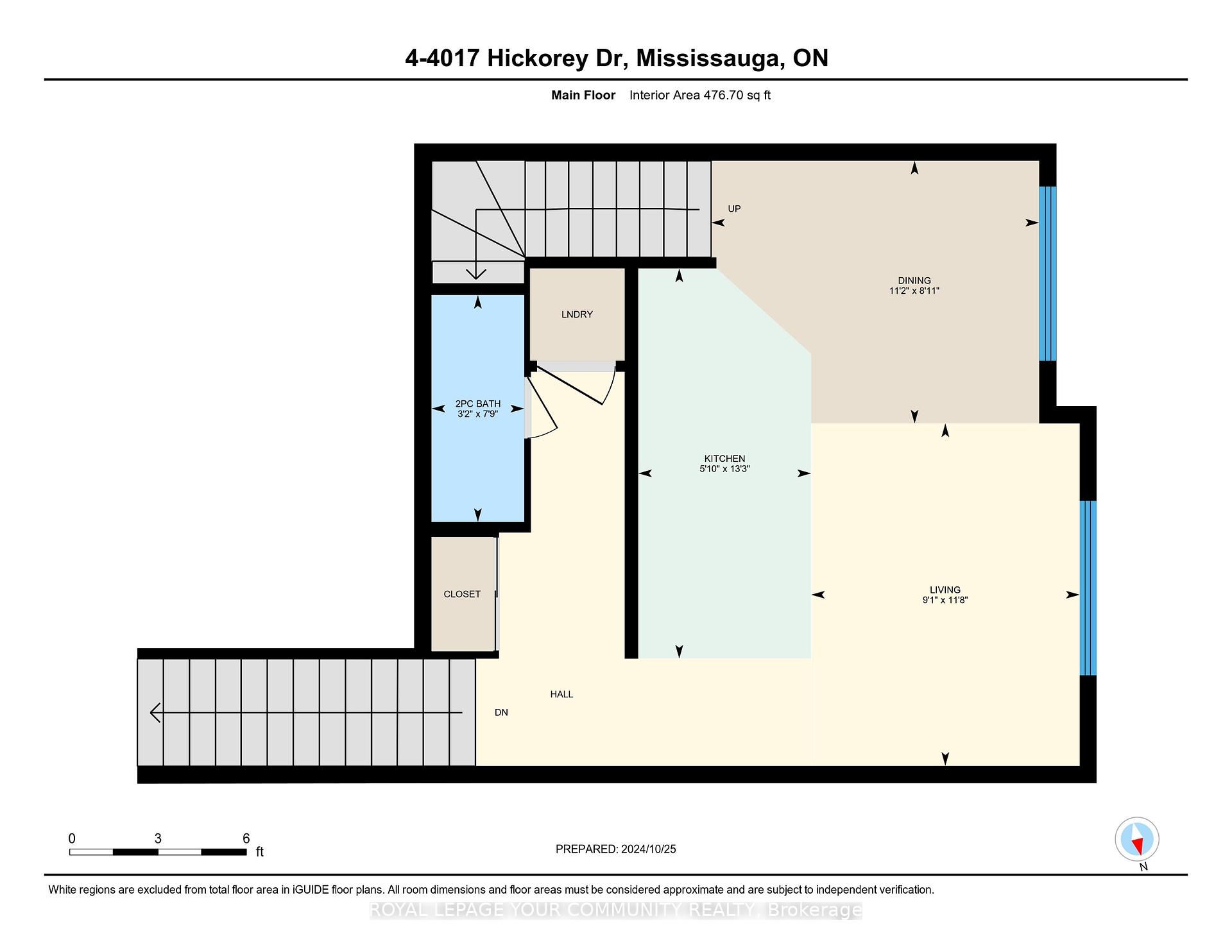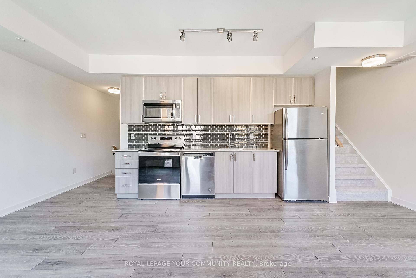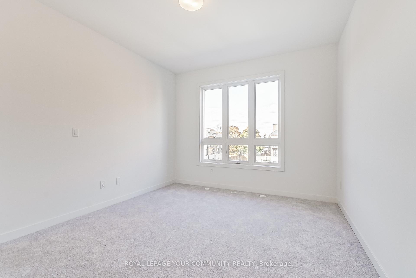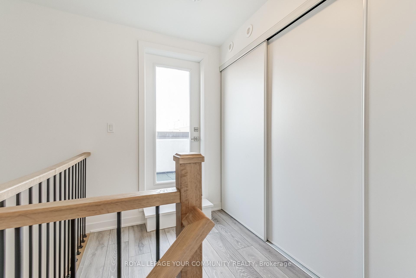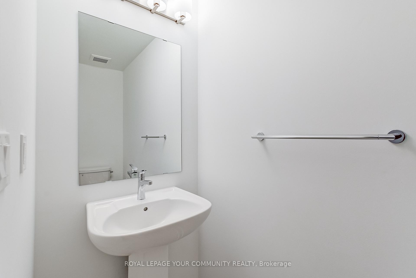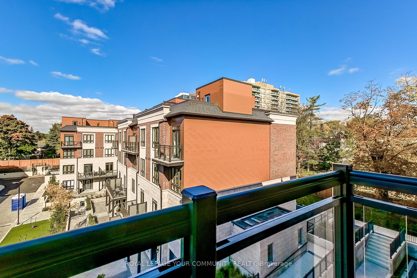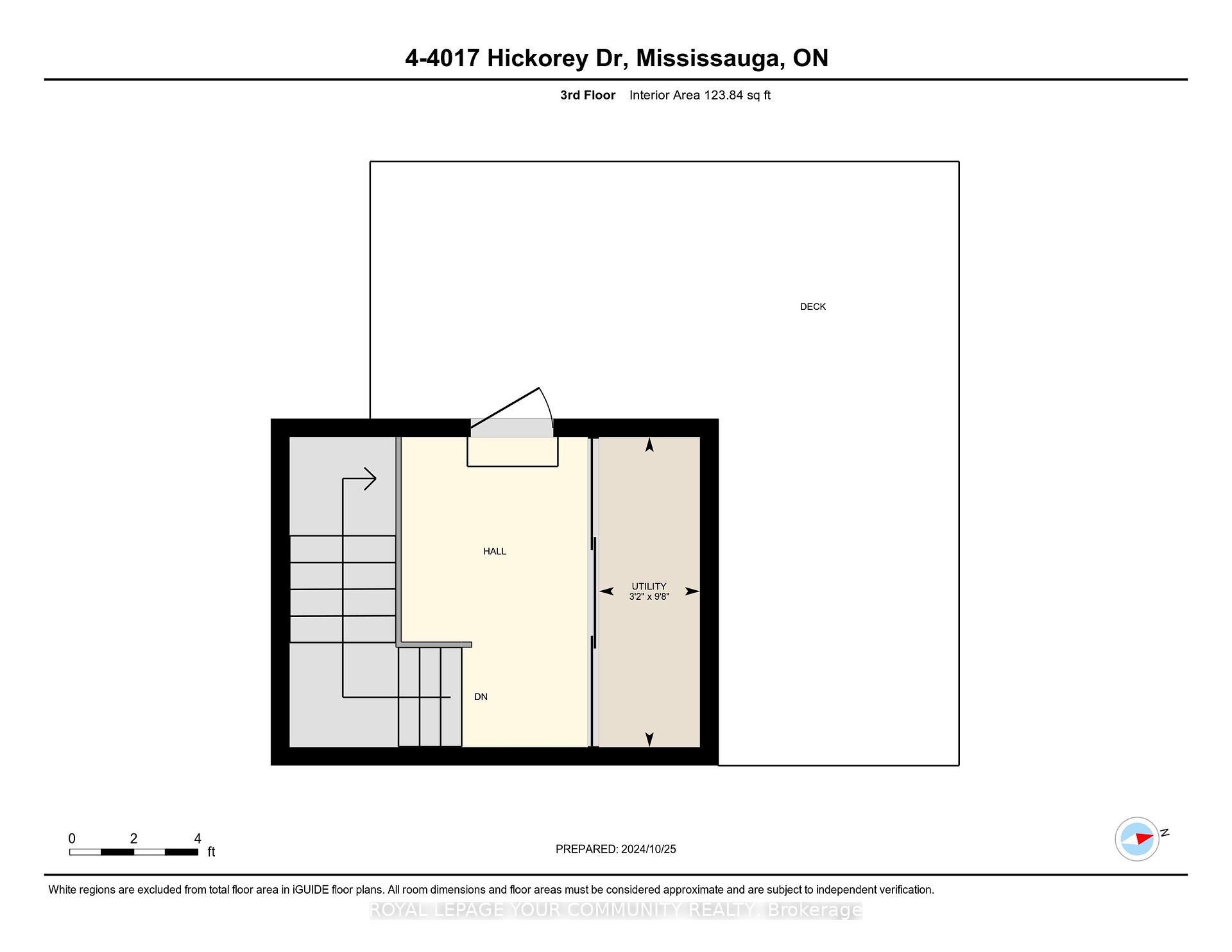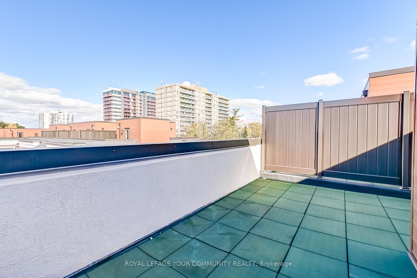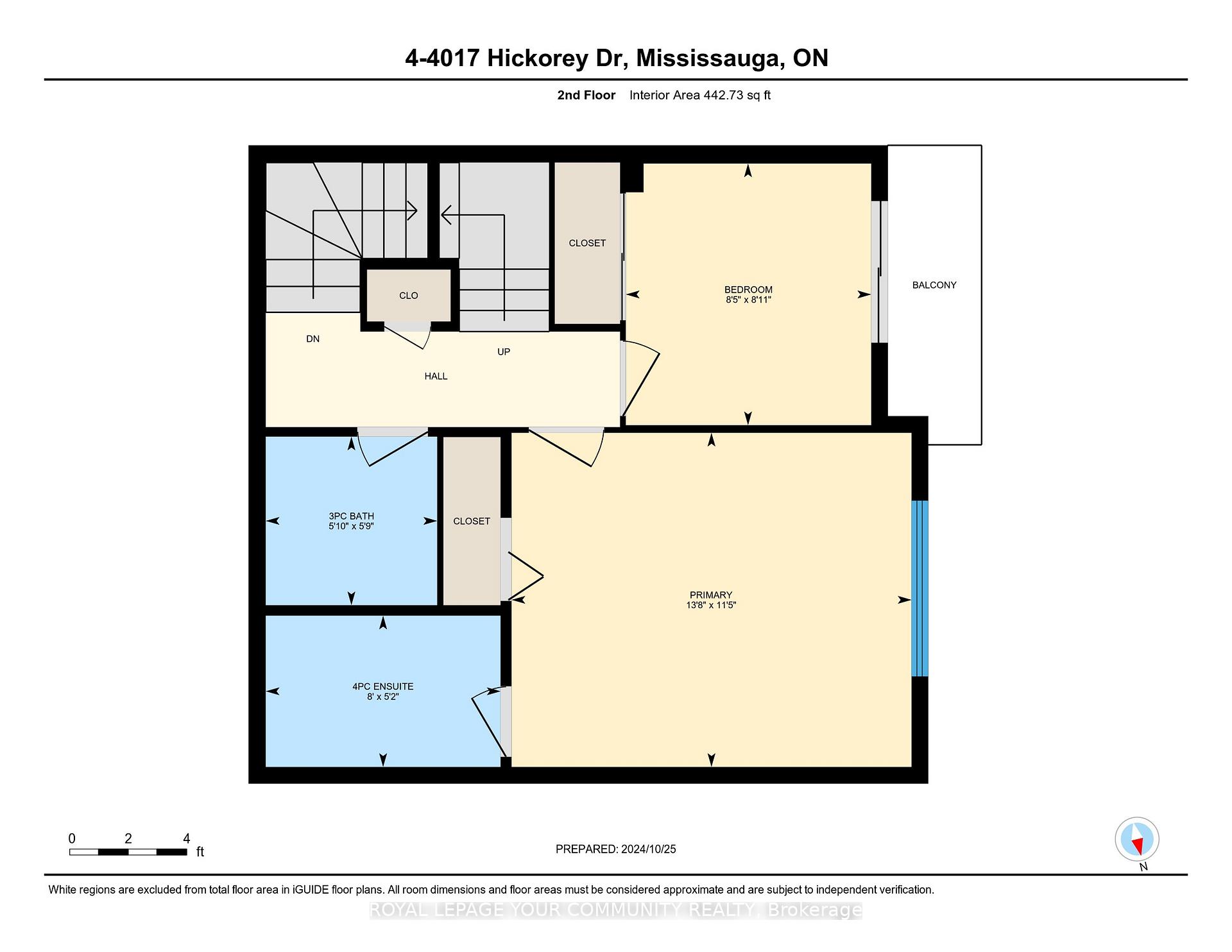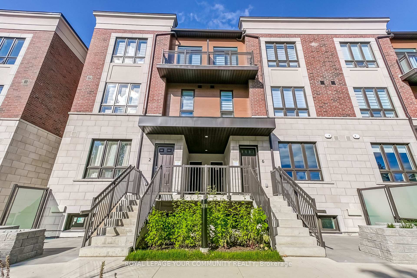$899,900
Available - For Sale
Listing ID: W10413922
4005 Hickory Dr , Unit TH 28, Mississauga, L4W 1L1, Ontario
| Welcome to this Modern Condo Townhome in one of the most sought out locations in Mississauga. Just some of the reasons you will love this home: Terrace rooftop, 9 foot smooth ceilings, quartz countertops in the kitchen & upper level washroom. Laminate flooring in living room, dining room, kitchen area. Ceramic 13x13 tiles in washrooms & entrance foyer. Upgraded railing, laminate flooring in the upstairs hallway. Natural finish staircase & Bedrooms are finished with a cozy carpet. Stainless Steel appliances. Only 20 minutes to Downtown Toronto! Minutes to shopping, parks and HWY. |
| Price | $899,900 |
| Taxes: | $0.00 |
| Maintenance Fee: | 323.59 |
| Address: | 4005 Hickory Dr , Unit TH 28, Mississauga, L4W 1L1, Ontario |
| Province/State: | Ontario |
| Condo Corporation No | TBA |
| Level | 1 |
| Unit No | 28 |
| Directions/Cross Streets: | Dixie & Burnhamthorpe |
| Rooms: | 5 |
| Bedrooms: | 2 |
| Bedrooms +: | |
| Kitchens: | 1 |
| Family Room: | Y |
| Basement: | None |
| Approximatly Age: | New |
| Property Type: | Condo Townhouse |
| Style: | Stacked Townhse |
| Exterior: | Brick, Stone |
| Garage Type: | Underground |
| Garage(/Parking)Space: | 1.00 |
| Drive Parking Spaces: | 0 |
| Park #1 | |
| Parking Type: | Owned |
| Exposure: | Ns |
| Balcony: | Terr |
| Locker: | Owned |
| Pet Permited: | Restrict |
| Retirement Home: | N |
| Approximatly Age: | New |
| Approximatly Square Footage: | 1000-1199 |
| Property Features: | Hospital, Library, Park, Place Of Worship, Public Transit, School |
| Maintenance: | 323.59 |
| Common Elements Included: | Y |
| Fireplace/Stove: | N |
| Heat Source: | Gas |
| Heat Type: | Forced Air |
| Central Air Conditioning: | Central Air |
| Laundry Level: | Main |
| Elevator Lift: | N |
$
%
Years
This calculator is for demonstration purposes only. Always consult a professional
financial advisor before making personal financial decisions.
| Although the information displayed is believed to be accurate, no warranties or representations are made of any kind. |
| ROYAL LEPAGE YOUR COMMUNITY REALTY |
|
|

Dir:
416-828-2535
Bus:
647-462-9629
| Virtual Tour | Book Showing | Email a Friend |
Jump To:
At a Glance:
| Type: | Condo - Condo Townhouse |
| Area: | Peel |
| Municipality: | Mississauga |
| Neighbourhood: | Rathwood |
| Style: | Stacked Townhse |
| Approximate Age: | New |
| Maintenance Fee: | $323.59 |
| Beds: | 2 |
| Baths: | 3 |
| Garage: | 1 |
| Fireplace: | N |
Locatin Map:
Payment Calculator:

