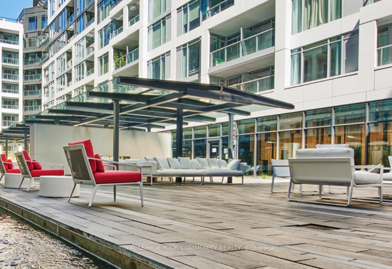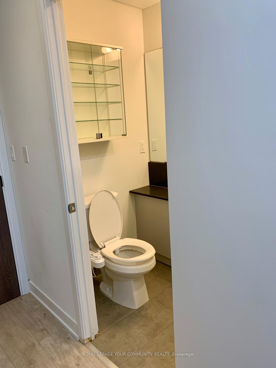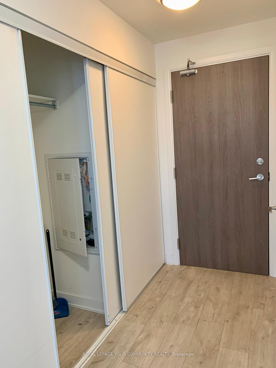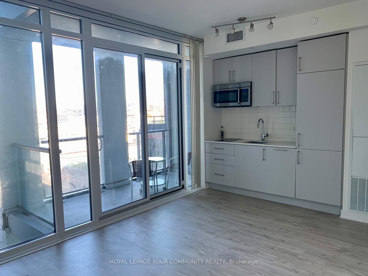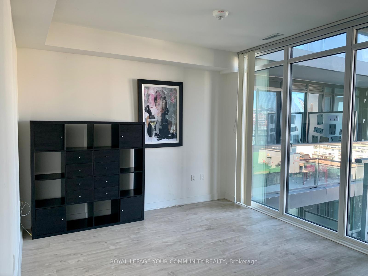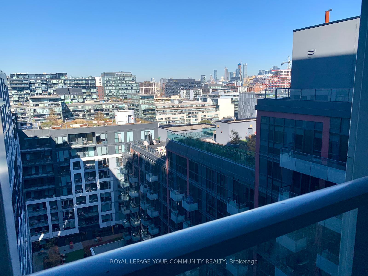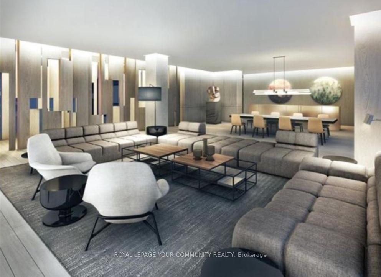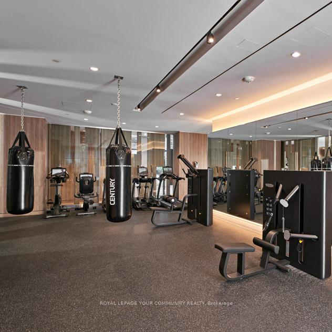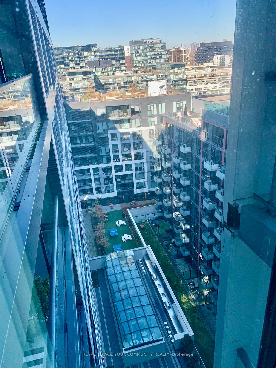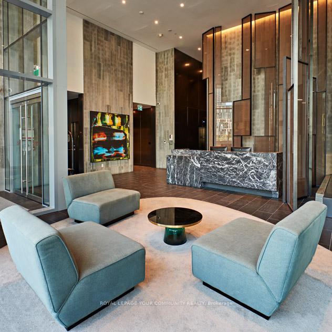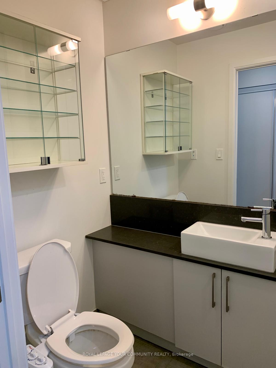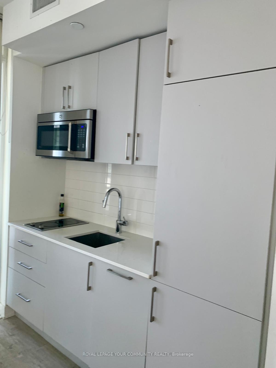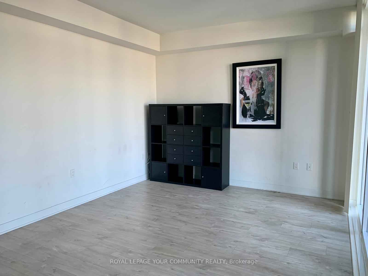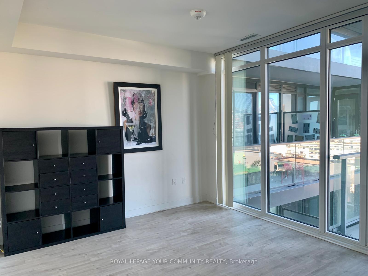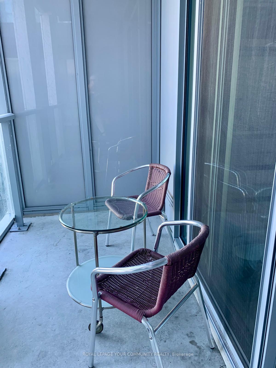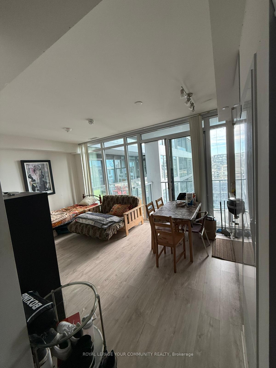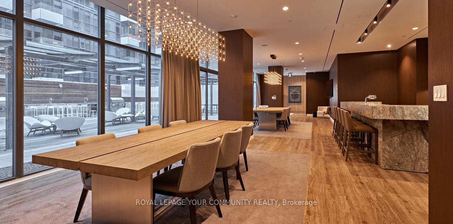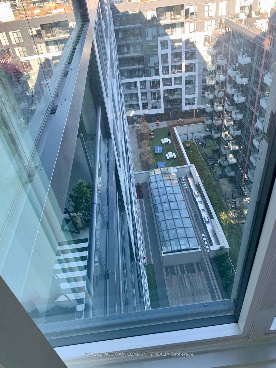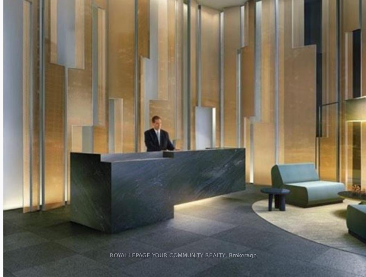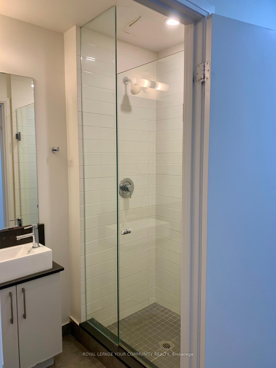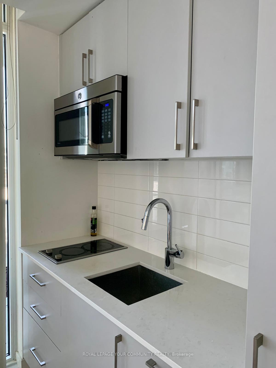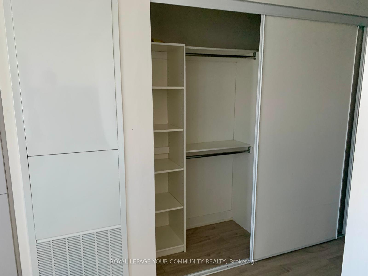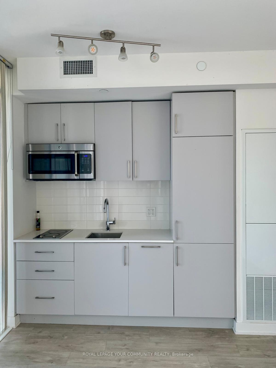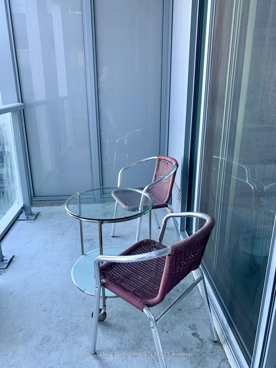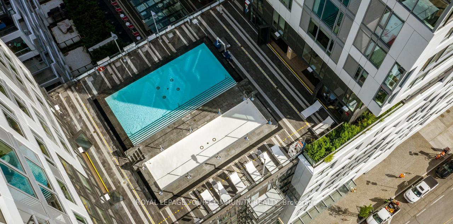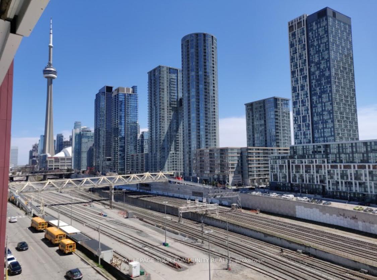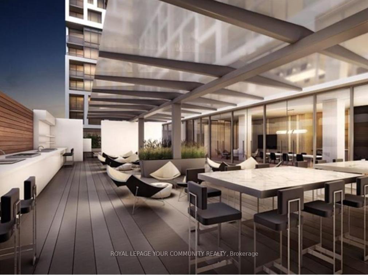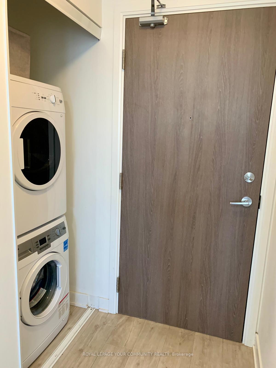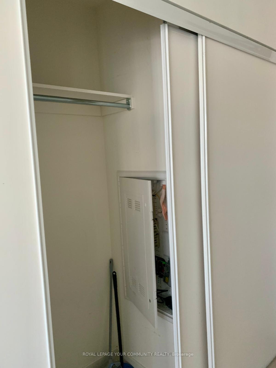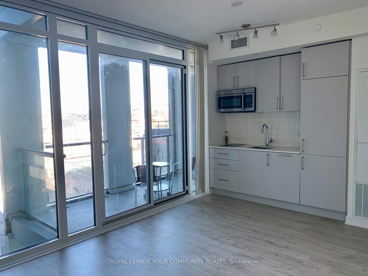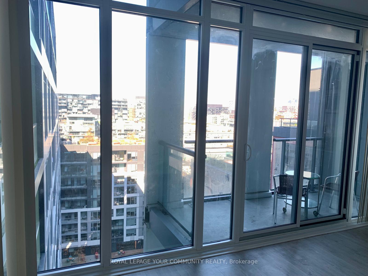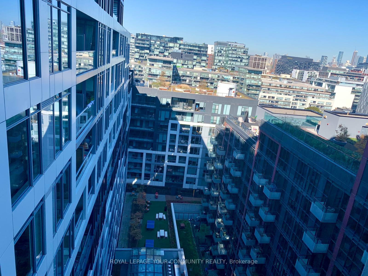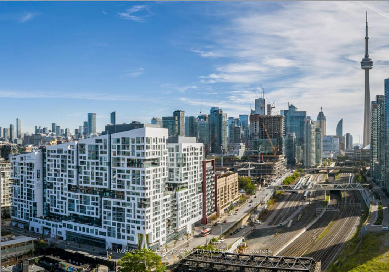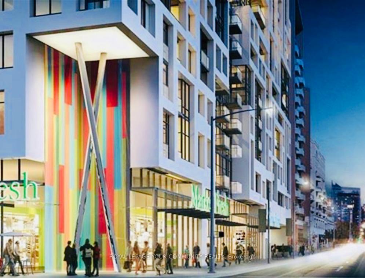$2,150
Available - For Rent
Listing ID: C10413230
576 Front St West , Unit 1401, Toronto, M5V 1C1, Ontario
| Stunning Bachelor Unit for Lease- 576 Front St W, Unit 1401- Available for Short- term or year Lease . Step into luxury at 576 Front Street west, Unit 1401-a beautifully designed bachelor unit in the heart of King West. Featuring soaring 9ft ceilings and expansive floor-to ceiling windows, this unit is flooded with natural light and boasts unobstructed city views. The sleek, modern kitchen includes high-end integrated appliances, quartz countertops, and ample storage , perfect for a stylish yet functional living space. This prime location is just steps to TTC, Farm Boy Market, restaurants, cafes, and everything King West has to offer . You'll also enjoy access to first class amenities, including a state-of-the-art fitness centre , rooftop terrace with BBQ's, party room, co-working spaces, and 24/7 concierge service. Whether you're looking for a short-term stay or a 1 year lease, this unit is perfect for those who want to experience the best of downtown Toronto! Ideal for professionals or students who want the ultimate urban lifestyle. don't wait book your private showing today and make this stunning unit your new home! |
| Extras: Fridge, Cooktop, B/I Dishwasher/Convection Oven, Hood fan, Washer & Dryer and all window coverings. |
| Price | $2,150 |
| Address: | 576 Front St West , Unit 1401, Toronto, M5V 1C1, Ontario |
| Province/State: | Ontario |
| Condo Corporation No | TSCC |
| Level | 13 |
| Unit No | 01 |
| Directions/Cross Streets: | Front & Bathurst |
| Rooms: | 1 |
| Bedrooms: | 0 |
| Bedrooms +: | |
| Kitchens: | 0 |
| Family Room: | N |
| Basement: | None |
| Furnished: | N |
| Property Type: | Condo Apt |
| Style: | Bachelor/Studio |
| Exterior: | Other |
| Garage Type: | Underground |
| Garage(/Parking)Space: | 0.00 |
| Drive Parking Spaces: | 0 |
| Park #1 | |
| Parking Type: | None |
| Exposure: | N |
| Balcony: | Open |
| Locker: | None |
| Pet Permited: | N |
| Approximatly Square Footage: | 0-499 |
| Building Amenities: | Bbqs Allowed, Concierge, Exercise Room, Gym, Outdoor Pool, Party/Meeting Room |
| Property Features: | Clear View, Public Transit, Waterfront |
| CAC Included: | Y |
| Common Elements Included: | Y |
| Building Insurance Included: | Y |
| Fireplace/Stove: | N |
| Heat Source: | Gas |
| Heat Type: | Fan Coil |
| Central Air Conditioning: | Central Air |
| Ensuite Laundry: | Y |
| Although the information displayed is believed to be accurate, no warranties or representations are made of any kind. |
| ROYAL LEPAGE YOUR COMMUNITY REALTY |
|
|

Dir:
416-828-2535
Bus:
647-462-9629
| Virtual Tour | Book Showing | Email a Friend |
Jump To:
At a Glance:
| Type: | Condo - Condo Apt |
| Area: | Toronto |
| Municipality: | Toronto |
| Neighbourhood: | Waterfront Communities C1 |
| Style: | Bachelor/Studio |
| Baths: | 1 |
| Fireplace: | N |
Locatin Map:

