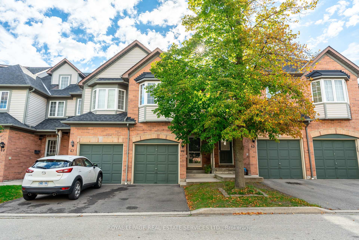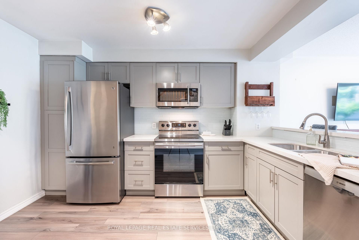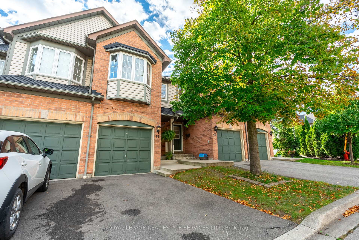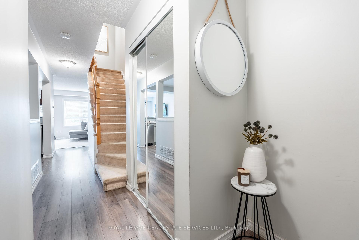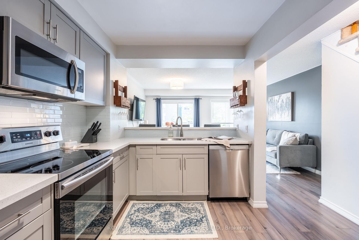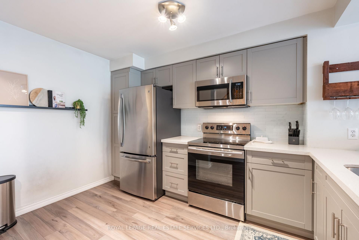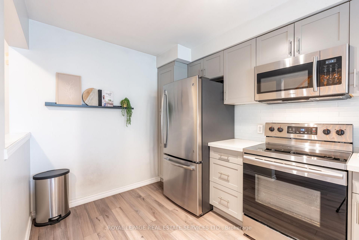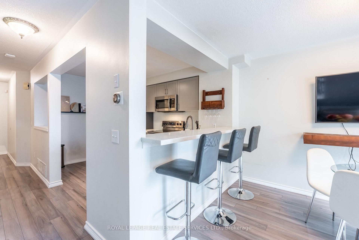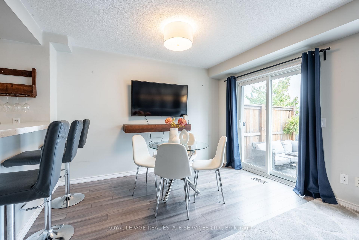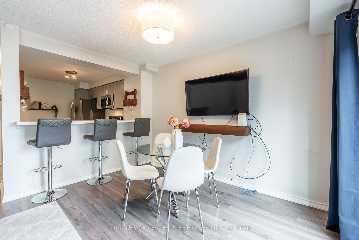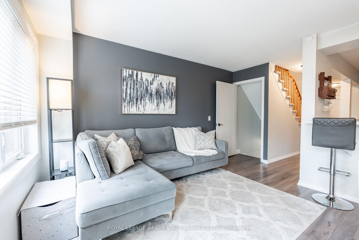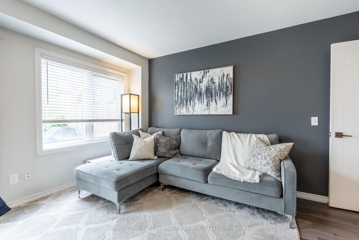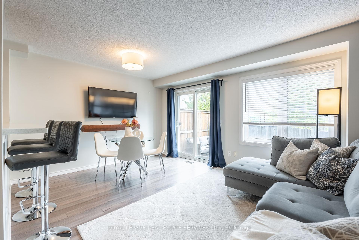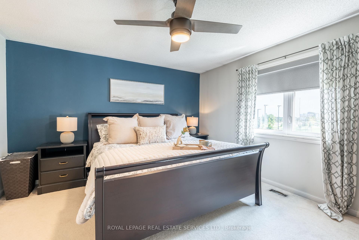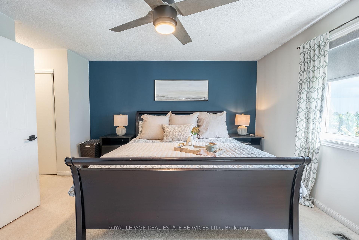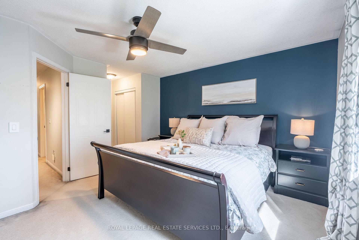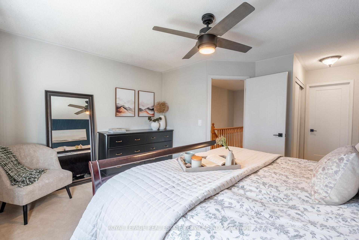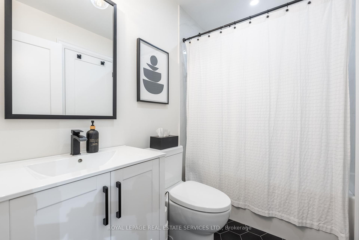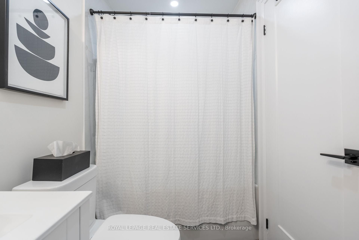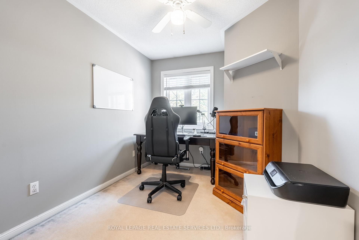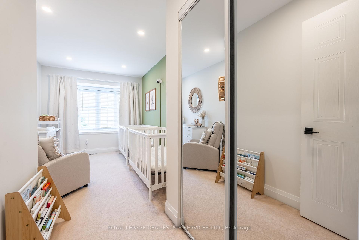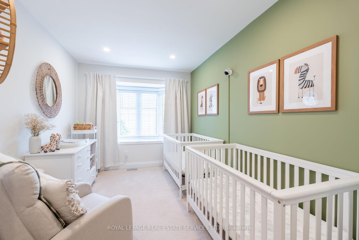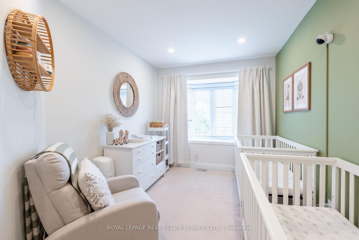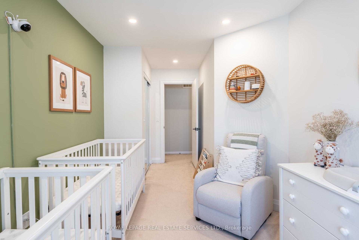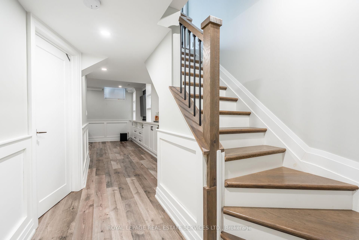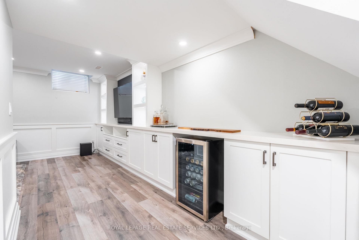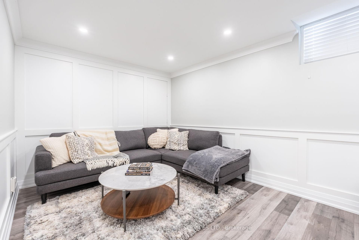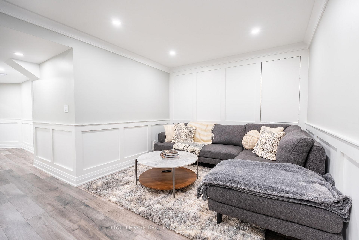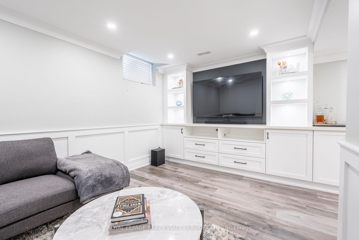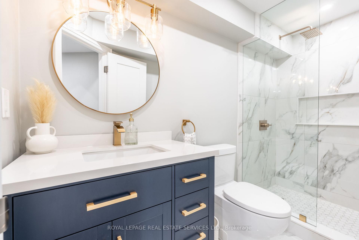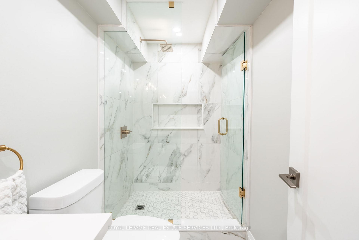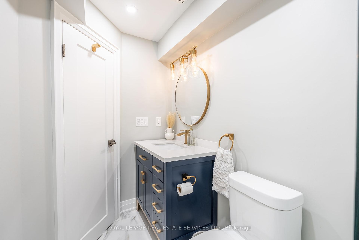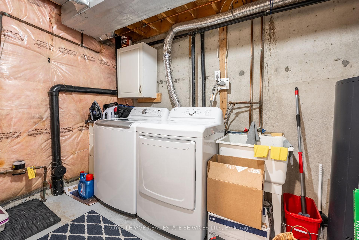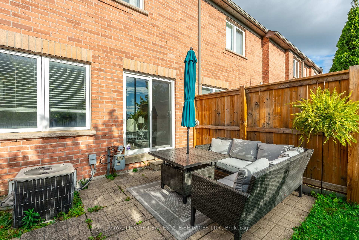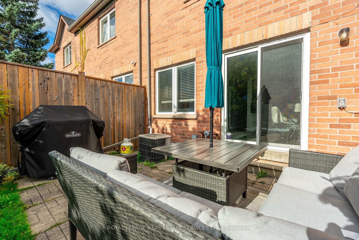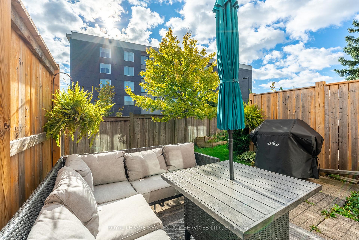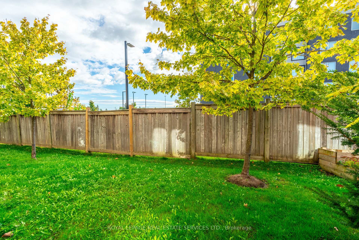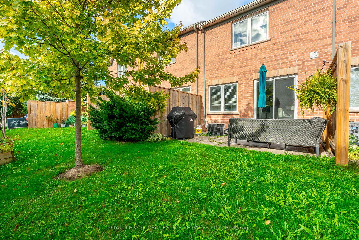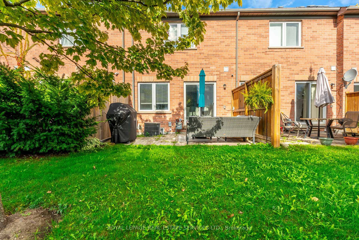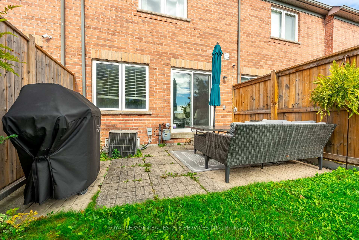$799,900
Available - For Sale
Listing ID: W9390603
2080 Leanne Blvd , Unit 66, Mississauga, L5K 2S6, Ontario
| Welcome to your dream townhome in the heart of Mississauga! This beautifully updated property offers a perfect blend of modern living and convenience, ideal for families or professionals alike. Nestled in a tranquil community, its just minutes from major highways and the GO Train, ensuring easy access to Toronto and beyond. Enjoy the luxury of a private garage and a one-car driveway, providing ample parking for you and your guests.As you step inside, youre greeted by a bright, open-concept living space. The updated kitchen features stunning granite countertops and sleek stainless steel appliances, seamlessly flowing into the family room bathed in natural light from large windows. From here, you can walk out to your private patio, perfect for morning coffee or evening relaxation. The second floor boasts three spacious bedrooms, designed to maximize comfort, along with a newly renovated 4-piece bathroom (2023) that showcases modern finishes and fixtures.The fully finished basement (2021) is a true highlight, complete with custom cabinetry and exquisite millwork, offering a stylish space for entertainment or relaxation. A stunning 4-piece bathroom adds convenience, making it perfect for guests or family gatherings. Residents also benefit from access to a lovely park within the complex, ideal for outdoor activities.This condo townhome combines modern updates, ample space, a prime location, and maintenance free living! dont miss your chance to make it your own! |
| Price | $799,900 |
| Taxes: | $3900.19 |
| Maintenance Fee: | 452.00 |
| Address: | 2080 Leanne Blvd , Unit 66, Mississauga, L5K 2S6, Ontario |
| Province/State: | Ontario |
| Condo Corporation No | PCC |
| Level | 1 |
| Unit No | 21 |
| Directions/Cross Streets: | Leanne Blvd & N Sheridan Way |
| Rooms: | 7 |
| Bedrooms: | 3 |
| Bedrooms +: | |
| Kitchens: | 1 |
| Family Room: | N |
| Basement: | Finished, Full |
| Approximatly Age: | 16-30 |
| Property Type: | Comm Element Condo |
| Style: | 2-Storey |
| Exterior: | Alum Siding, Brick |
| Garage Type: | Attached |
| Garage(/Parking)Space: | 1.00 |
| Drive Parking Spaces: | 1 |
| Park #1 | |
| Parking Type: | Owned |
| Exposure: | Nw |
| Balcony: | None |
| Locker: | None |
| Pet Permited: | Restrict |
| Retirement Home: | N |
| Approximatly Age: | 16-30 |
| Approximatly Square Footage: | 1200-1399 |
| Property Features: | Hospital, Library, Park, Public Transit, School |
| Maintenance: | 452.00 |
| Water Included: | Y |
| Parking Included: | Y |
| Building Insurance Included: | Y |
| Fireplace/Stove: | N |
| Heat Source: | Gas |
| Heat Type: | Forced Air |
| Central Air Conditioning: | Central Air |
| Laundry Level: | Lower |
| Elevator Lift: | N |
$
%
Years
This calculator is for demonstration purposes only. Always consult a professional
financial advisor before making personal financial decisions.
| Although the information displayed is believed to be accurate, no warranties or representations are made of any kind. |
| ROYAL LEPAGE REAL ESTATE SERVICES LTD. |
|
|

Dir:
416-828-2535
Bus:
647-462-9629
| Virtual Tour | Book Showing | Email a Friend |
Jump To:
At a Glance:
| Type: | Condo - Comm Element Condo |
| Area: | Peel |
| Municipality: | Mississauga |
| Neighbourhood: | Sheridan |
| Style: | 2-Storey |
| Approximate Age: | 16-30 |
| Tax: | $3,900.19 |
| Maintenance Fee: | $452 |
| Beds: | 3 |
| Baths: | 2 |
| Garage: | 1 |
| Fireplace: | N |
Locatin Map:
Payment Calculator:

