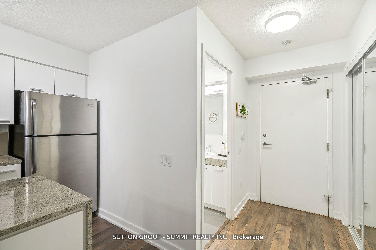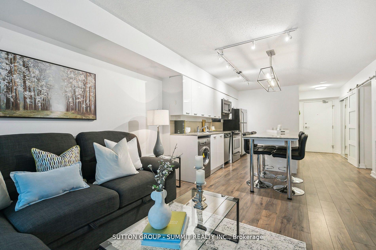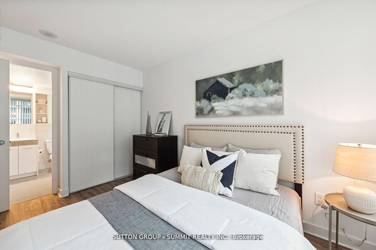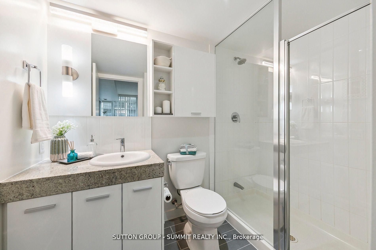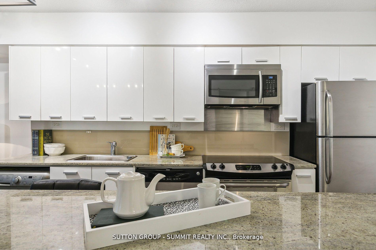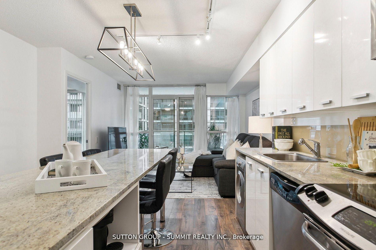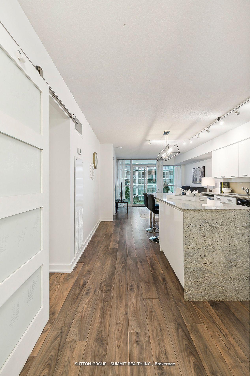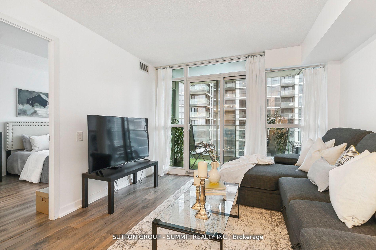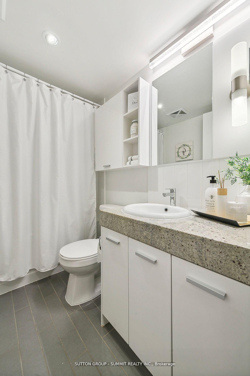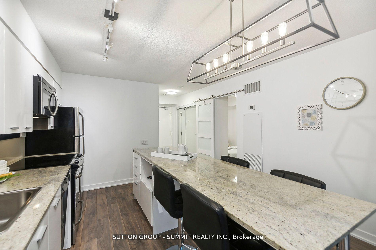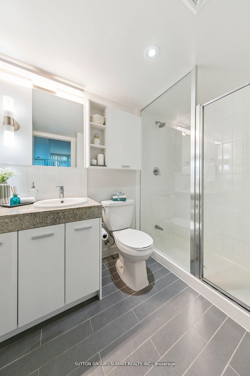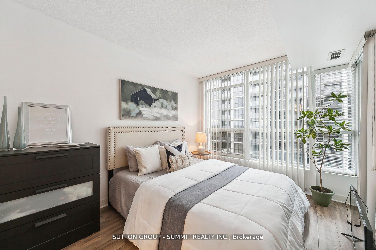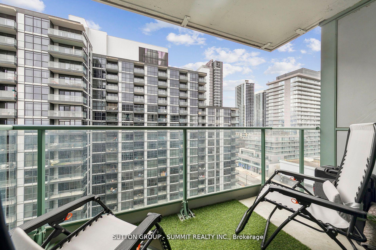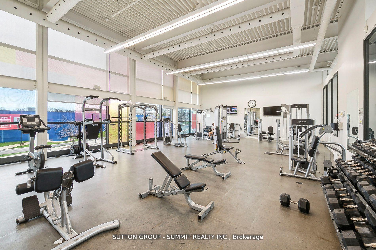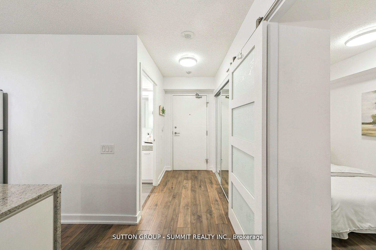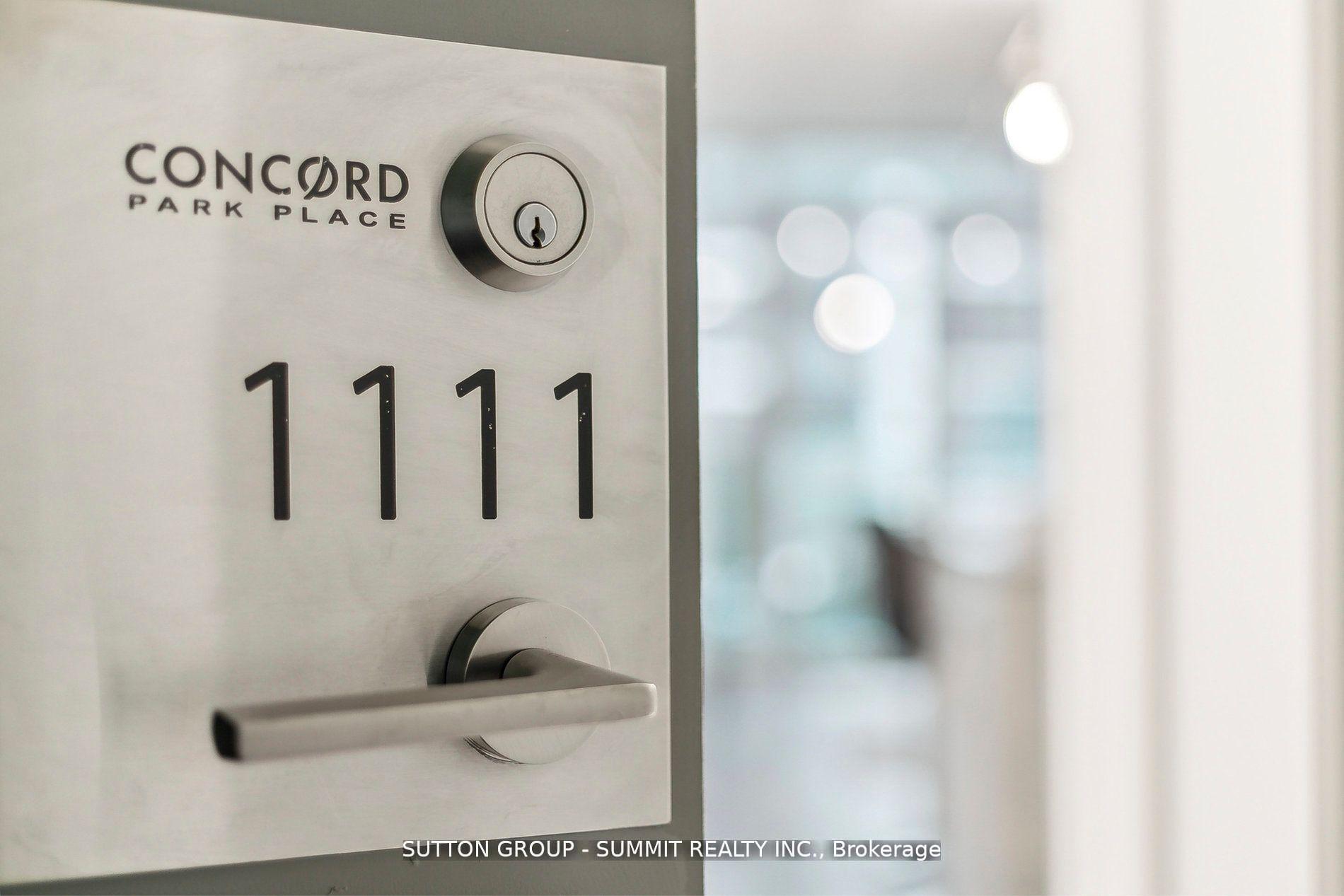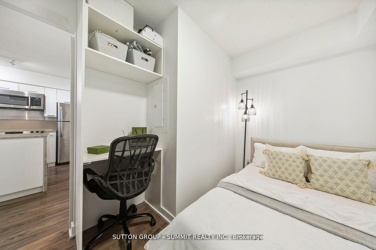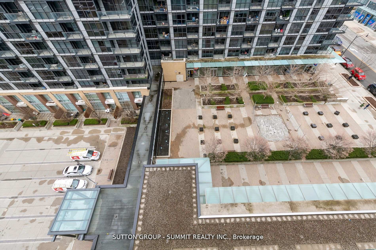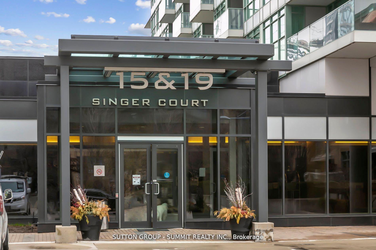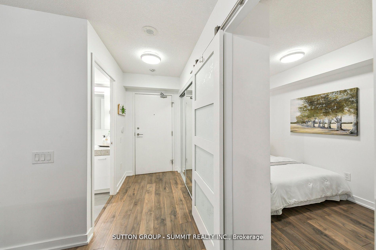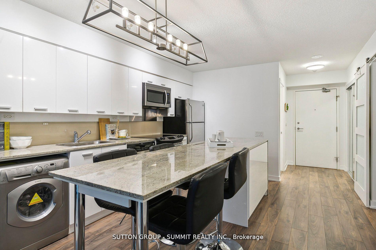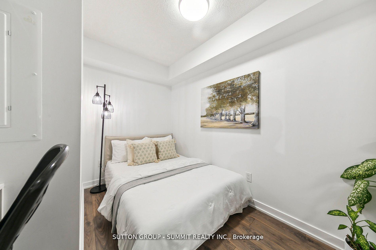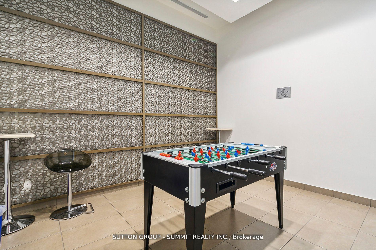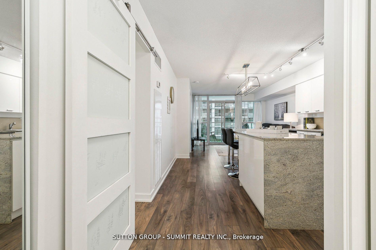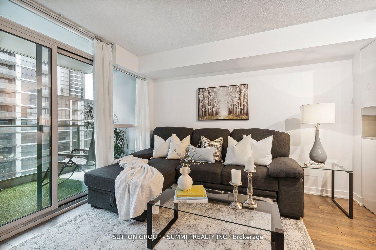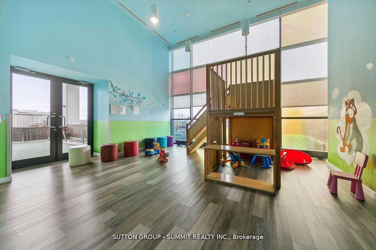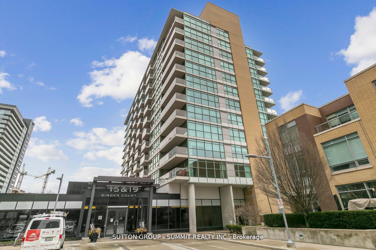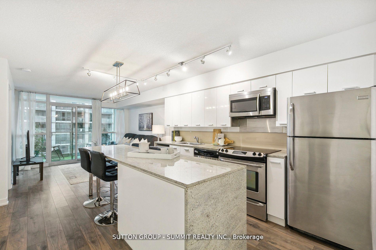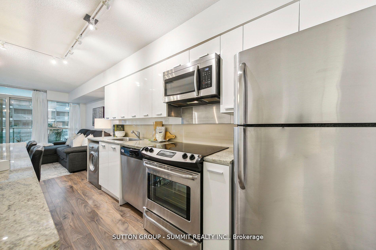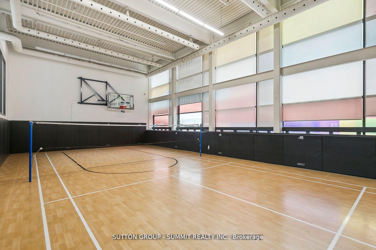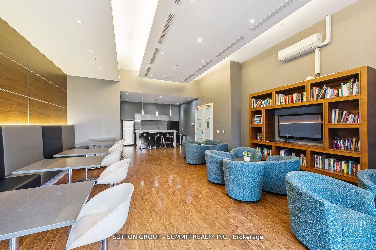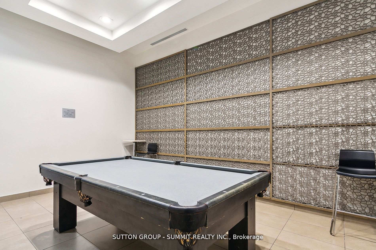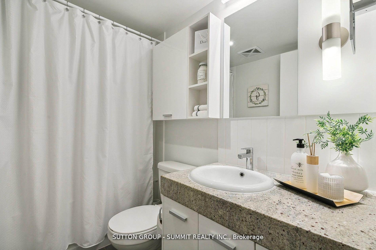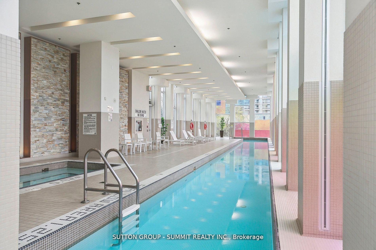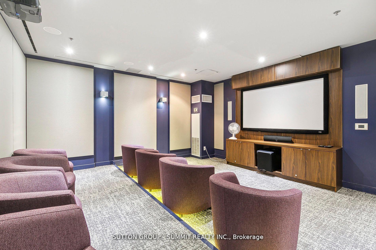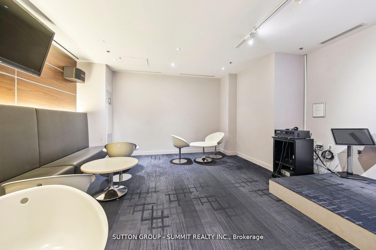$635,000
Available - For Sale
Listing ID: C10412820
15 Singer Crt , Unit 1111, Toronto, M4P 0B9, Ontario
| Gorgeous and Modern Unit! This Large 1 + den Sun-filled unit Features Two FULL Bathrooms, A Den That Can be Used as a Second Bedroom, The den has a barn door, a large closet, and a built-in Desk. The Elegant kitchen has an extra-large island with seating for four. Relax on the Beautiful Open Balcony Amazing Building with Almost Every Amenity Possible: Basketball/Badminton, Fitness Centre, Pool, HotTub, Party Room, Billiard, Movie Room, Karaoke, Terrace, Kids Playroom, BBQ, Dog Spa & More. PLEASE NOTE: The property is currently tenanted, and the tenant has stated they will vacate and endat the lease when the Buyer takes possession. |
| Price | $635,000 |
| Taxes: | $1618.00 |
| Maintenance Fee: | 664.07 |
| Address: | 15 Singer Crt , Unit 1111, Toronto, M4P 0B9, Ontario |
| Province/State: | Ontario |
| Condo Corporation No | TSCC |
| Level | 11 |
| Unit No | 11 |
| Directions/Cross Streets: | Leslie St & Sheppard Ave E |
| Rooms: | 5 |
| Bedrooms: | 1 |
| Bedrooms +: | 1 |
| Kitchens: | 1 |
| Family Room: | N |
| Basement: | None |
| Property Type: | Condo Apt |
| Style: | Apartment |
| Exterior: | Concrete |
| Garage Type: | Underground |
| Garage(/Parking)Space: | 1.00 |
| Drive Parking Spaces: | 1 |
| Park #1 | |
| Parking Spot: | 108 |
| Parking Type: | Owned |
| Legal Description: | D |
| Exposure: | S |
| Balcony: | Open |
| Locker: | Owned |
| Pet Permited: | Restrict |
| Approximatly Square Footage: | 700-799 |
| Building Amenities: | Bbqs Allowed, Exercise Room, Gym, Indoor Pool, Party/Meeting Room |
| Property Features: | Hospital, Rec Centre, School |
| Maintenance: | 664.07 |
| CAC Included: | Y |
| Water Included: | Y |
| Common Elements Included: | Y |
| Heat Included: | Y |
| Parking Included: | Y |
| Building Insurance Included: | Y |
| Fireplace/Stove: | N |
| Heat Source: | Gas |
| Heat Type: | Fan Coil |
| Central Air Conditioning: | Central Air |
| Ensuite Laundry: | Y |
$
%
Years
This calculator is for demonstration purposes only. Always consult a professional
financial advisor before making personal financial decisions.
| Although the information displayed is believed to be accurate, no warranties or representations are made of any kind. |
| SUTTON GROUP - SUMMIT REALTY INC. |
|
|

Dir:
416-828-2535
Bus:
647-462-9629
| Book Showing | Email a Friend |
Jump To:
At a Glance:
| Type: | Condo - Condo Apt |
| Area: | Toronto |
| Municipality: | Toronto |
| Neighbourhood: | Bayview Village |
| Style: | Apartment |
| Tax: | $1,618 |
| Maintenance Fee: | $664.07 |
| Beds: | 1+1 |
| Baths: | 2 |
| Garage: | 1 |
| Fireplace: | N |
Locatin Map:
Payment Calculator:

