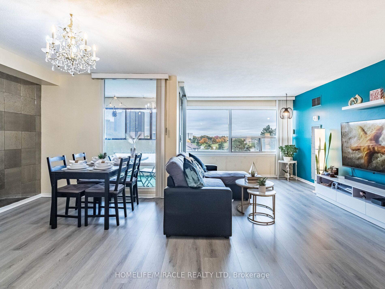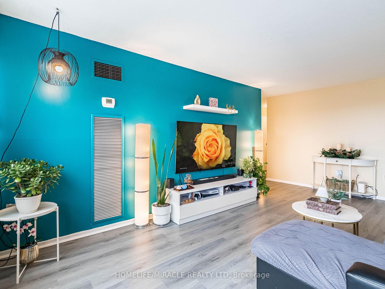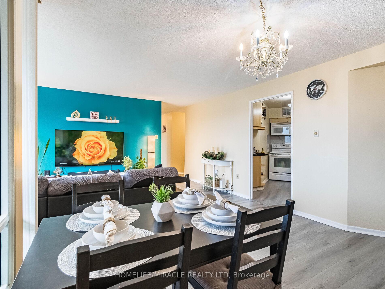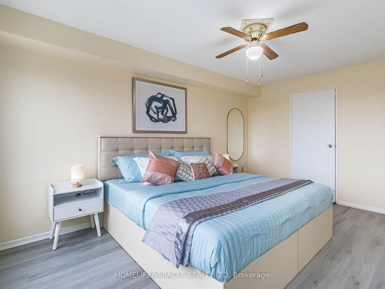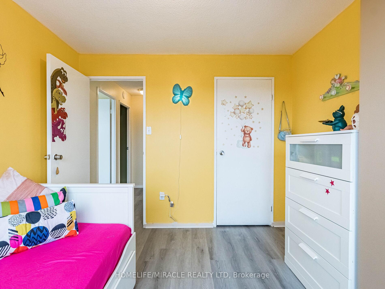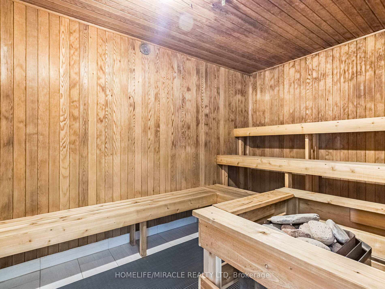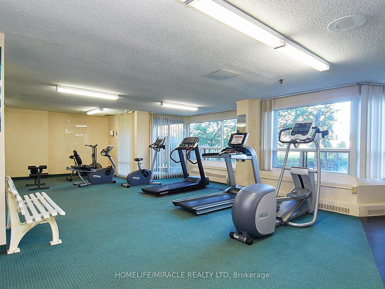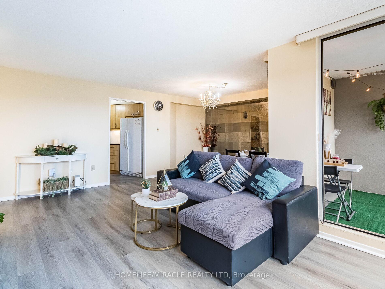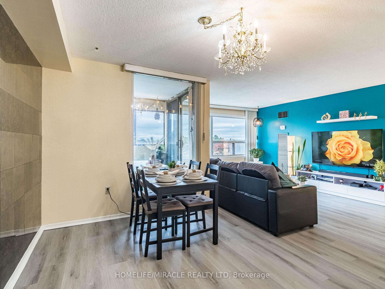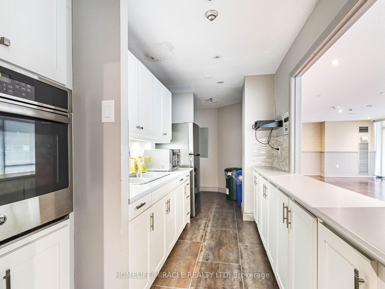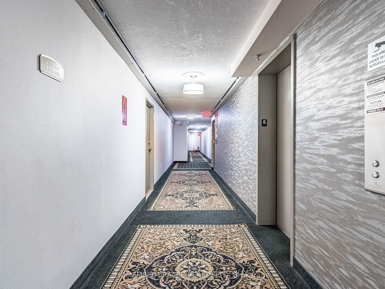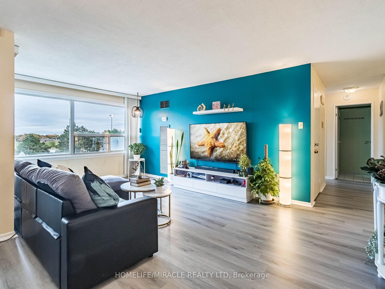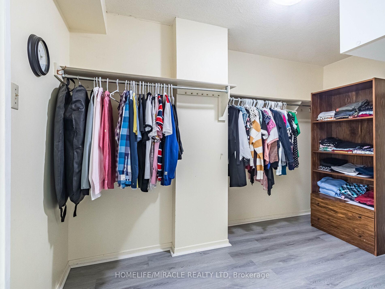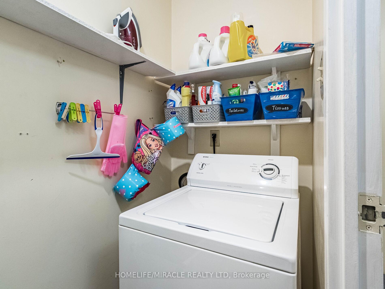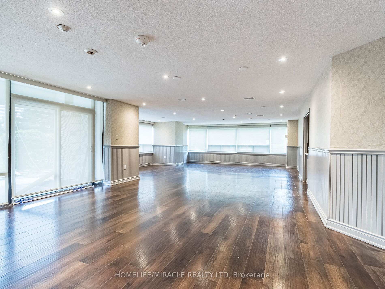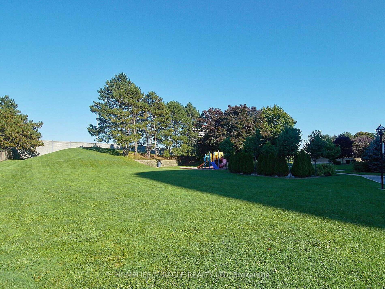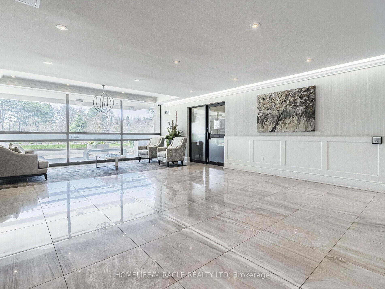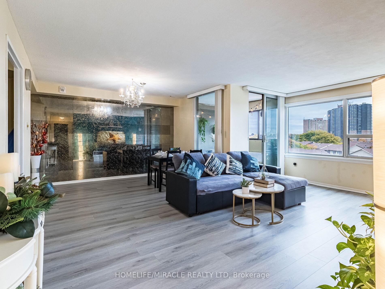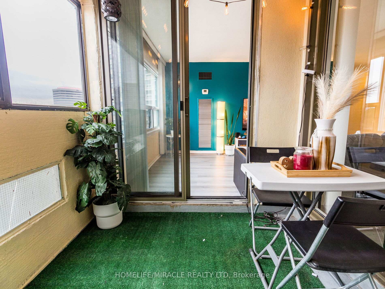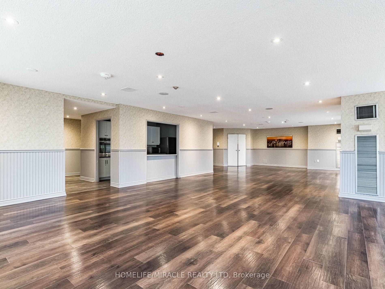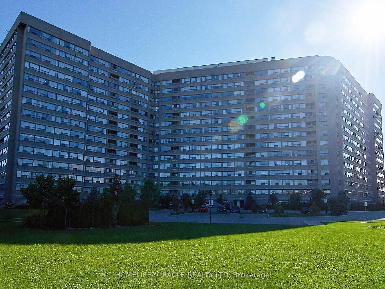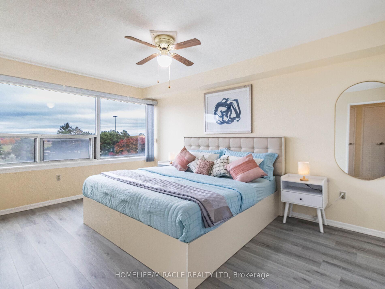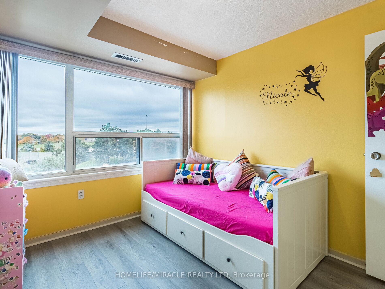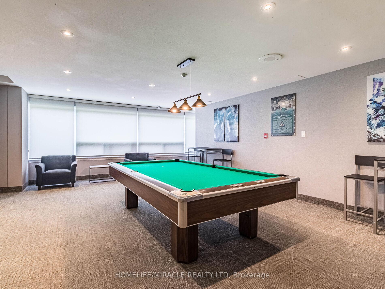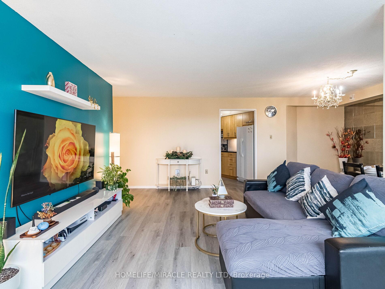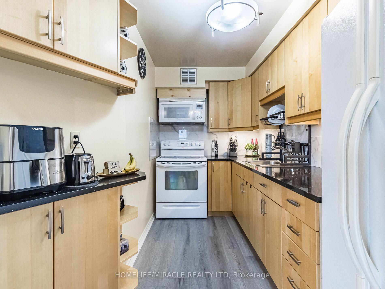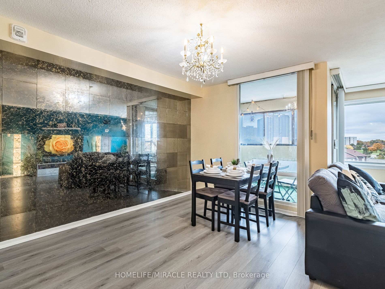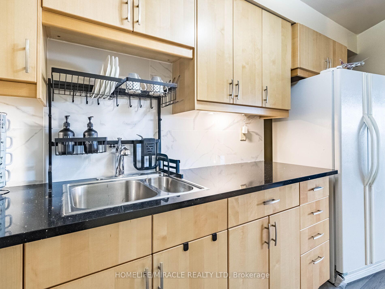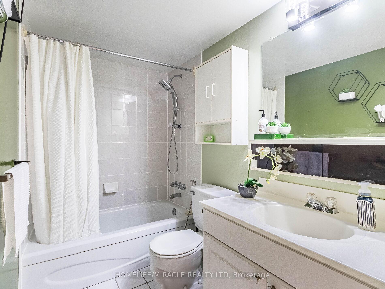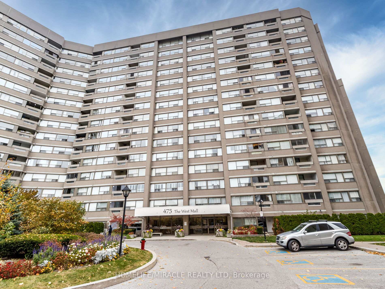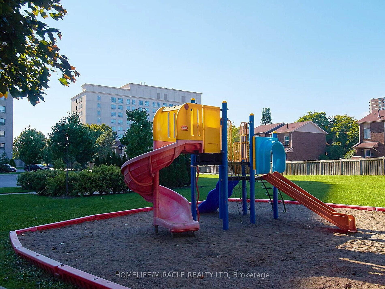$585,000
Available - For Sale
Listing ID: W10373574
475 The West Mall East , Unit 510, Toronto, M9C 4Z3, Ontario
| Prime Location! Step into this carpet-free, stunning 2-bedroom unit featuring an enclosed balcony with a wide, unobstructed view. The unit has one parking, new vinyl flooring, a quartz countertop in the kitchen, and porcelain finishes. The master bedroom is generously sized, offering a large walk-in closet and a 4-piece semi-ensuite. The enclosed balcony/solarium provides beautiful eastern views. This well-maintained building is conveniently located near highways 427, 401, and QEW, with easy access to public transit. It's also close to Michael Power Secondary School and Nativity of Our Lord Catholic Elementary School. Maintenance include all utilities, cable and Internet. The enclosed balcony provides a beautiful eastern view including sunrise. This building has a Gym Room, Party Room, Billiards Room, Sauna, Hot Tub |
| Price | $585,000 |
| Taxes: | $1573.64 |
| Maintenance Fee: | 841.00 |
| Address: | 475 The West Mall East , Unit 510, Toronto, M9C 4Z3, Ontario |
| Province/State: | Ontario |
| Condo Corporation No | YCC 4 |
| Level | 5 |
| Unit No | 10 |
| Directions/Cross Streets: | THE WEST MALLS & BURNAMTHORPE |
| Rooms: | 5 |
| Rooms +: | 1 |
| Bedrooms: | 2 |
| Bedrooms +: | |
| Kitchens: | 1 |
| Family Room: | N |
| Basement: | None |
| Property Type: | Comm Element Condo |
| Style: | Other |
| Exterior: | Concrete, Stone |
| Garage Type: | Underground |
| Garage(/Parking)Space: | 1.00 |
| Drive Parking Spaces: | 0 |
| Park #1 | |
| Parking Spot: | 79A |
| Parking Type: | Owned |
| Exposure: | E |
| Balcony: | Encl |
| Locker: | None |
| Pet Permited: | Restrict |
| Approximatly Square Footage: | 1000-1199 |
| Building Amenities: | Bike Storage, Games Room, Gym, Party/Meeting Room, Recreation Room, Visitor Parking |
| Property Features: | Golf, Library, Park, Public Transit, School, School Bus Route |
| Maintenance: | 841.00 |
| CAC Included: | Y |
| Hydro Included: | Y |
| Water Included: | Y |
| Cabel TV Included: | Y |
| Common Elements Included: | Y |
| Heat Included: | Y |
| Parking Included: | Y |
| Building Insurance Included: | Y |
| Fireplace/Stove: | N |
| Heat Source: | Gas |
| Heat Type: | Forced Air |
| Central Air Conditioning: | Central Air |
| Laundry Level: | Main |
| Ensuite Laundry: | Y |
$
%
Years
This calculator is for demonstration purposes only. Always consult a professional
financial advisor before making personal financial decisions.
| Although the information displayed is believed to be accurate, no warranties or representations are made of any kind. |
| HOMELIFE/MIRACLE REALTY LTD |
|
|

Dir:
416-828-2535
Bus:
647-462-9629
| Virtual Tour | Book Showing | Email a Friend |
Jump To:
At a Glance:
| Type: | Condo - Comm Element Condo |
| Area: | Toronto |
| Municipality: | Toronto |
| Neighbourhood: | Etobicoke West Mall |
| Style: | Other |
| Tax: | $1,573.64 |
| Maintenance Fee: | $841 |
| Beds: | 2 |
| Baths: | 1 |
| Garage: | 1 |
| Fireplace: | N |
Locatin Map:
Payment Calculator:

