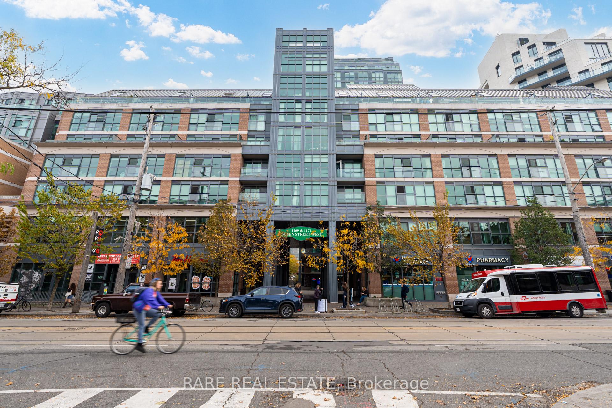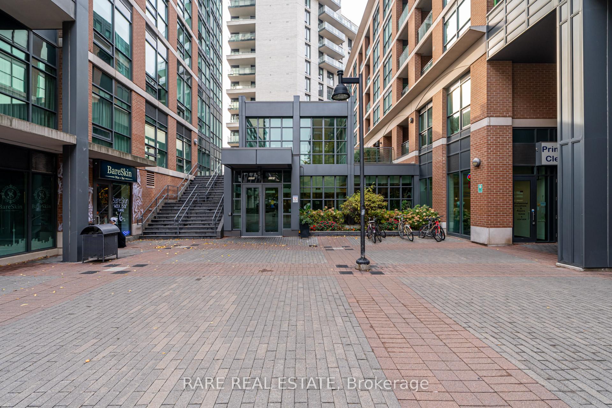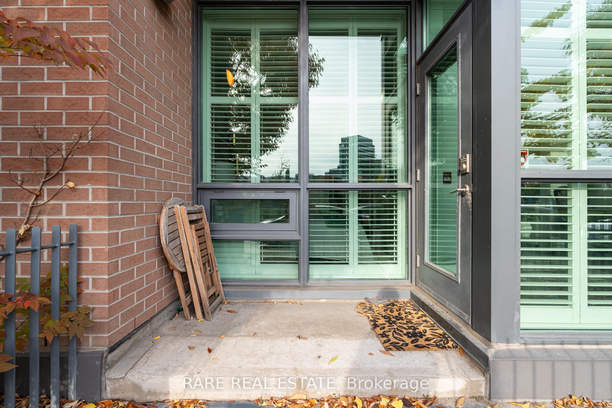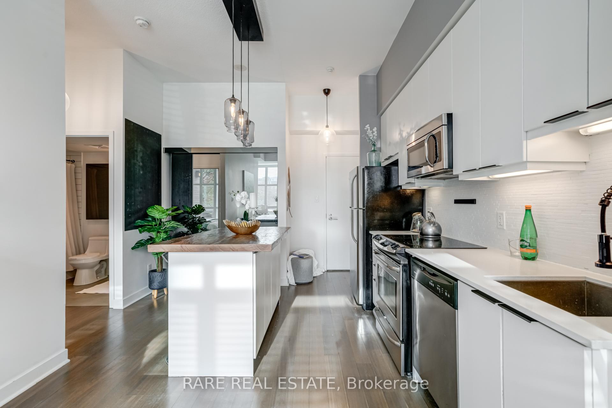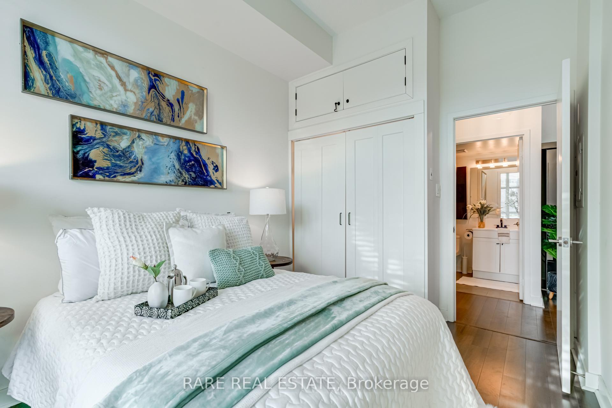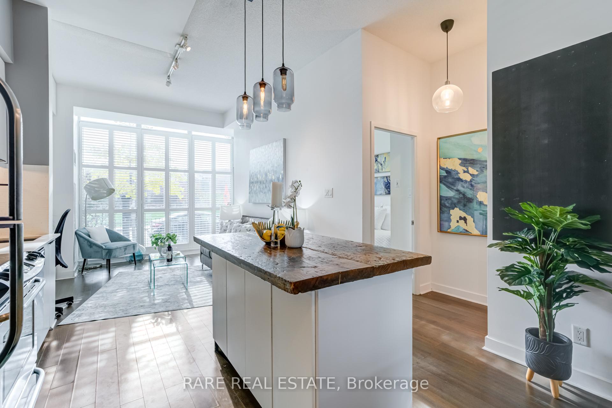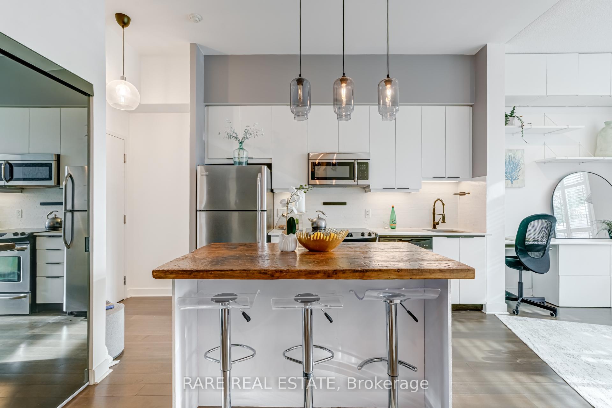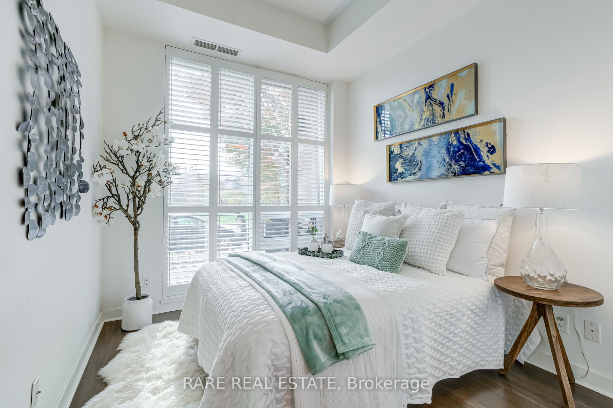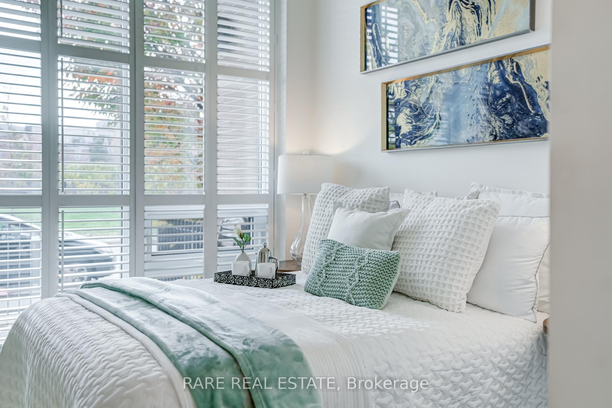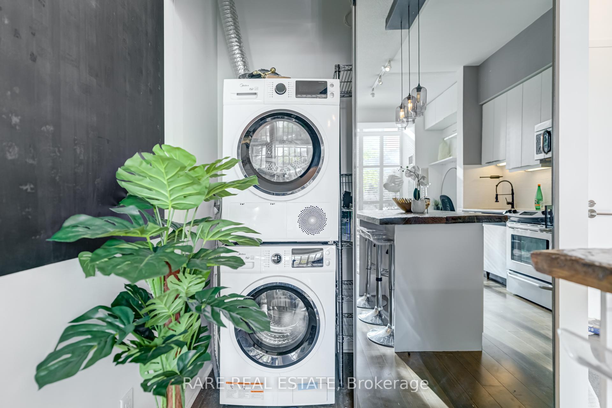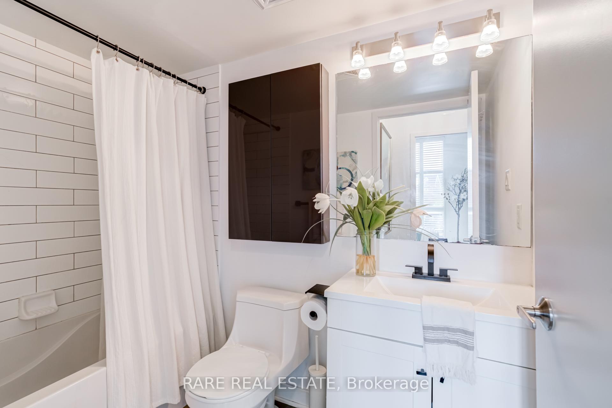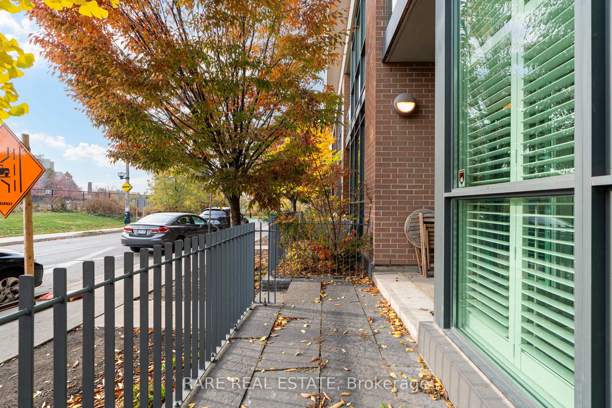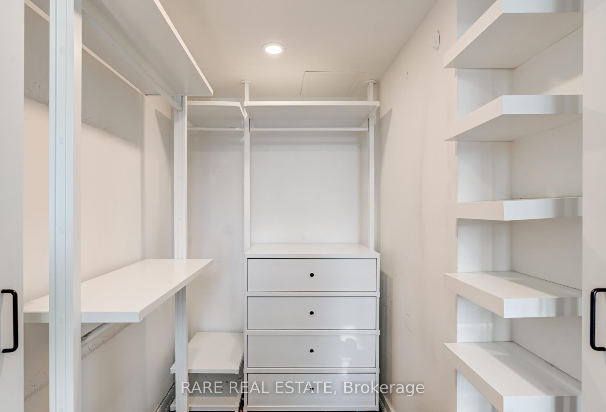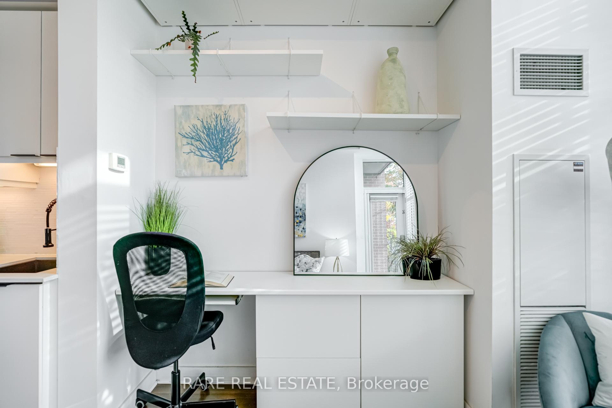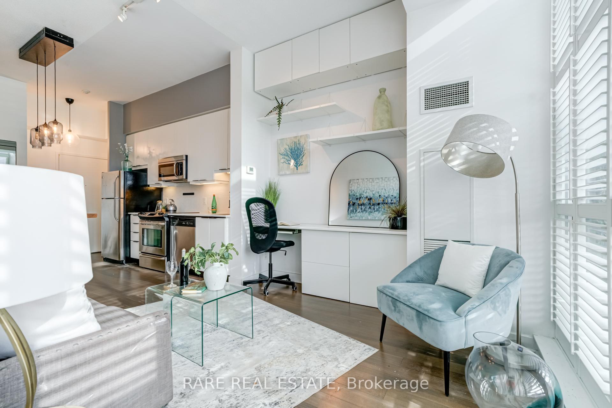$539,880
Available - For Sale
Listing ID: C10405759
1171 Queen St West , Unit 213, Toronto, M6J 1J4, Ontario
| For those seeking a quiet retreat amidst Torontos vibrant scene, a rare opportunity awaits at the coveted Bohemian Embassy! Located at 1171 Queen St W, Suite 213, this sunny and stylish ground-floor suite offers private access to a south-facing terrace surrounded by trees and lush landscaping. Inside, soaring 10-foot ceilings and expansive windows with California shutters fill the space with natural light, creating an open, airy atmosphere. A custom built-in desk and shelving unit adds a personal touch, perfect for displaying your collections. The modern kitchen features a sleek quartz countertop and a rustic wood-top island, blending contemporary style with warmth. Nestled in the heart of West Queen West, this suite also places you at the heart of one of Torontos most dynamic neighbourhoods. Step outside to discover trendy boutiques, cozy cafes, and an array of unique dining experiences from artisanal brunch spots and global cuisine to intimate pubs and upscale eateries. For coffee lovers, independent cafes offer everything from expertly crafted espresso to seasonal lattes. Just steps away from art galleries, live music venues, and cultural hotspots, this home provides an ideal balance of serene living and vibrant city life. Embrace urban sophistication in this Toronto treasure! |
| Price | $539,880 |
| Taxes: | $2201.00 |
| Maintenance Fee: | 400.82 |
| Address: | 1171 Queen St West , Unit 213, Toronto, M6J 1J4, Ontario |
| Province/State: | Ontario |
| Condo Corporation No | TSCC |
| Level | 02 |
| Unit No | 14 |
| Directions/Cross Streets: | Queen St W & Gladstone |
| Rooms: | 4 |
| Bedrooms: | 1 |
| Bedrooms +: | |
| Kitchens: | 1 |
| Family Room: | Y |
| Basement: | None |
| Approximatly Age: | 6-10 |
| Property Type: | Condo Apt |
| Style: | Apartment |
| Exterior: | Concrete |
| Garage Type: | Underground |
| Garage(/Parking)Space: | 0.00 |
| Drive Parking Spaces: | 0 |
| Park #1 | |
| Parking Type: | None |
| Exposure: | S |
| Balcony: | Terr |
| Locker: | None |
| Pet Permited: | Restrict |
| Approximatly Age: | 6-10 |
| Approximatly Square Footage: | 500-599 |
| Building Amenities: | Concierge, Guest Suites, Gym, Party/Meeting Room, Rooftop Deck/Garden, Visitor Parking |
| Property Features: | Library, Park, Public Transit, Rec Centre, School |
| Maintenance: | 400.82 |
| CAC Included: | Y |
| Water Included: | Y |
| Common Elements Included: | Y |
| Heat Included: | Y |
| Building Insurance Included: | Y |
| Fireplace/Stove: | N |
| Heat Source: | Gas |
| Heat Type: | Forced Air |
| Central Air Conditioning: | Central Air |
| Laundry Level: | Main |
$
%
Years
This calculator is for demonstration purposes only. Always consult a professional
financial advisor before making personal financial decisions.
| Although the information displayed is believed to be accurate, no warranties or representations are made of any kind. |
| RARE REAL ESTATE |
|
|

Dir:
416-828-2535
Bus:
647-462-9629
| Book Showing | Email a Friend |
Jump To:
At a Glance:
| Type: | Condo - Condo Apt |
| Area: | Toronto |
| Municipality: | Toronto |
| Neighbourhood: | Little Portugal |
| Style: | Apartment |
| Approximate Age: | 6-10 |
| Tax: | $2,201 |
| Maintenance Fee: | $400.82 |
| Beds: | 1 |
| Baths: | 1 |
| Fireplace: | N |
Locatin Map:
Payment Calculator:

