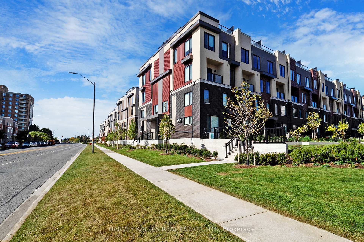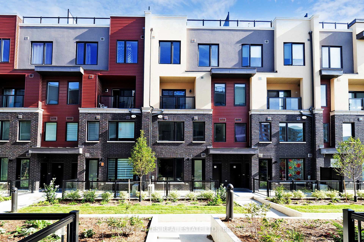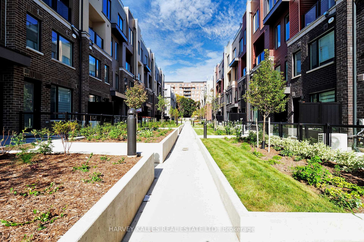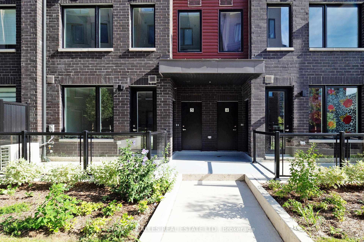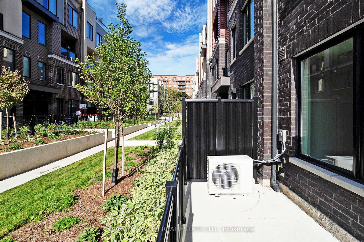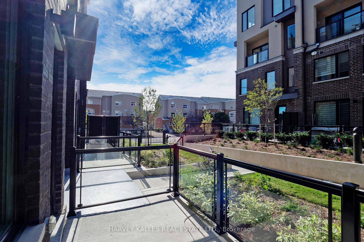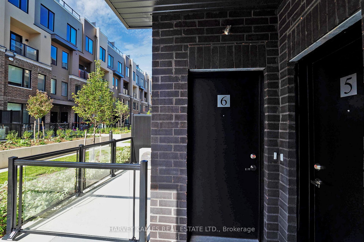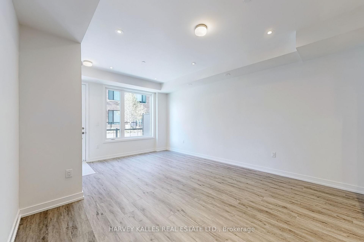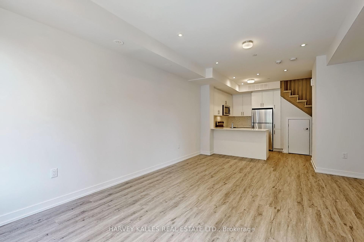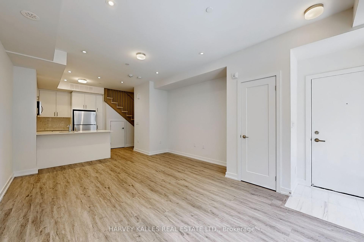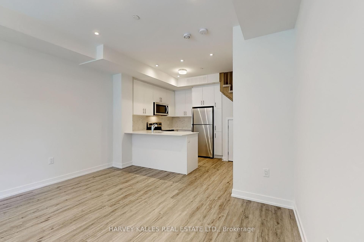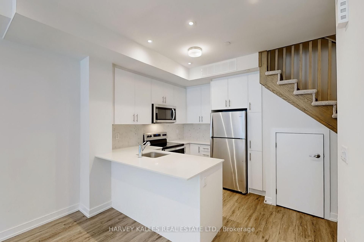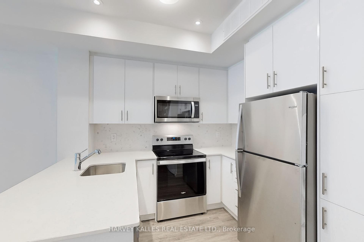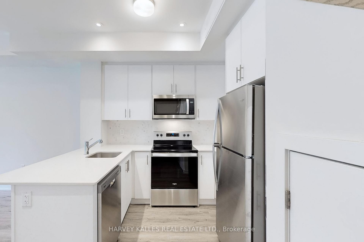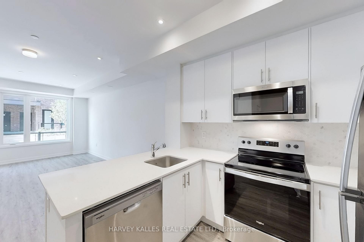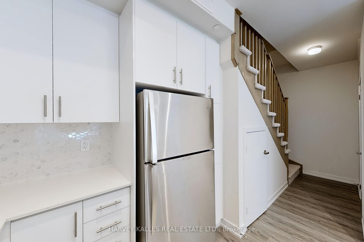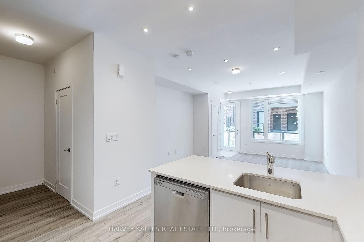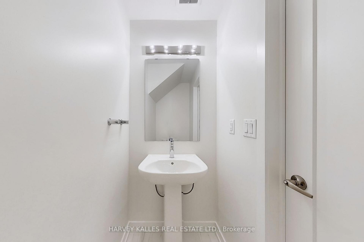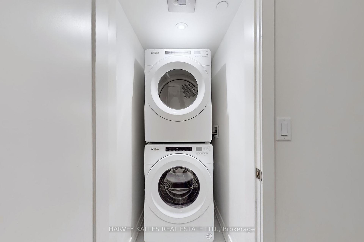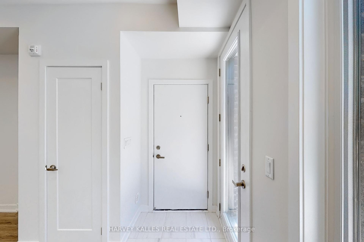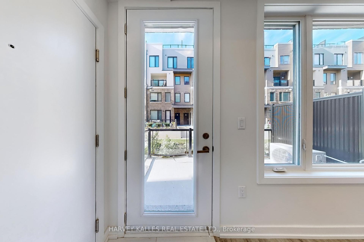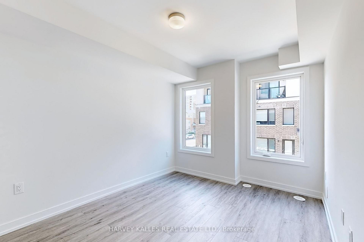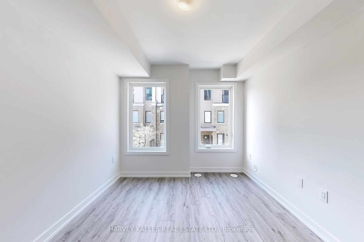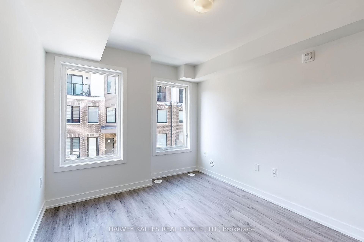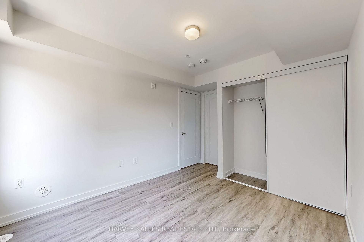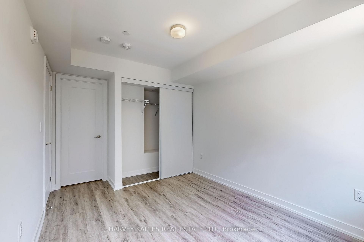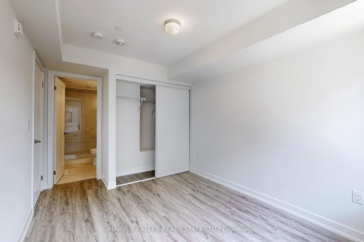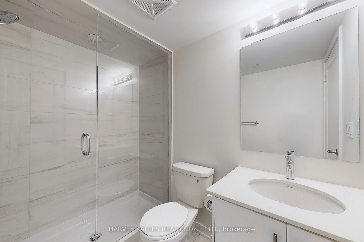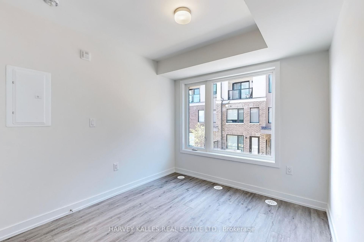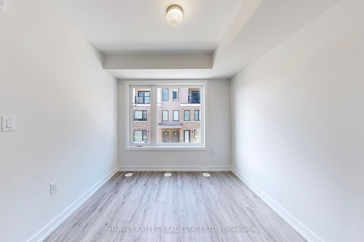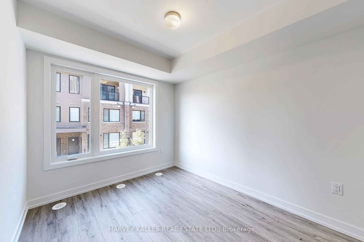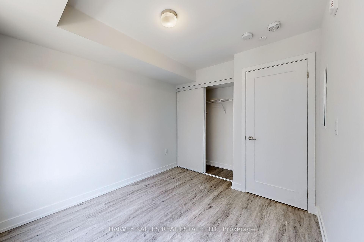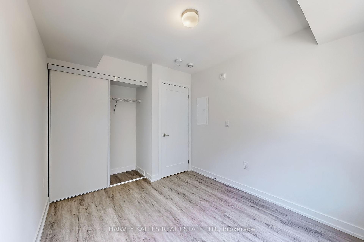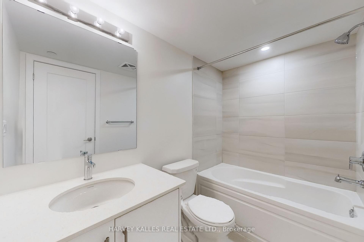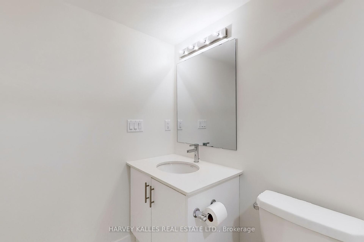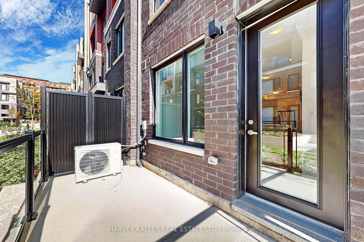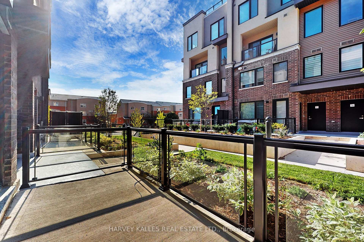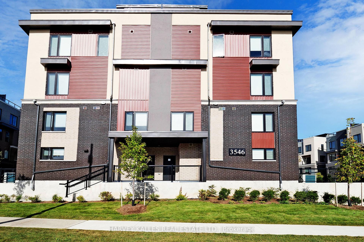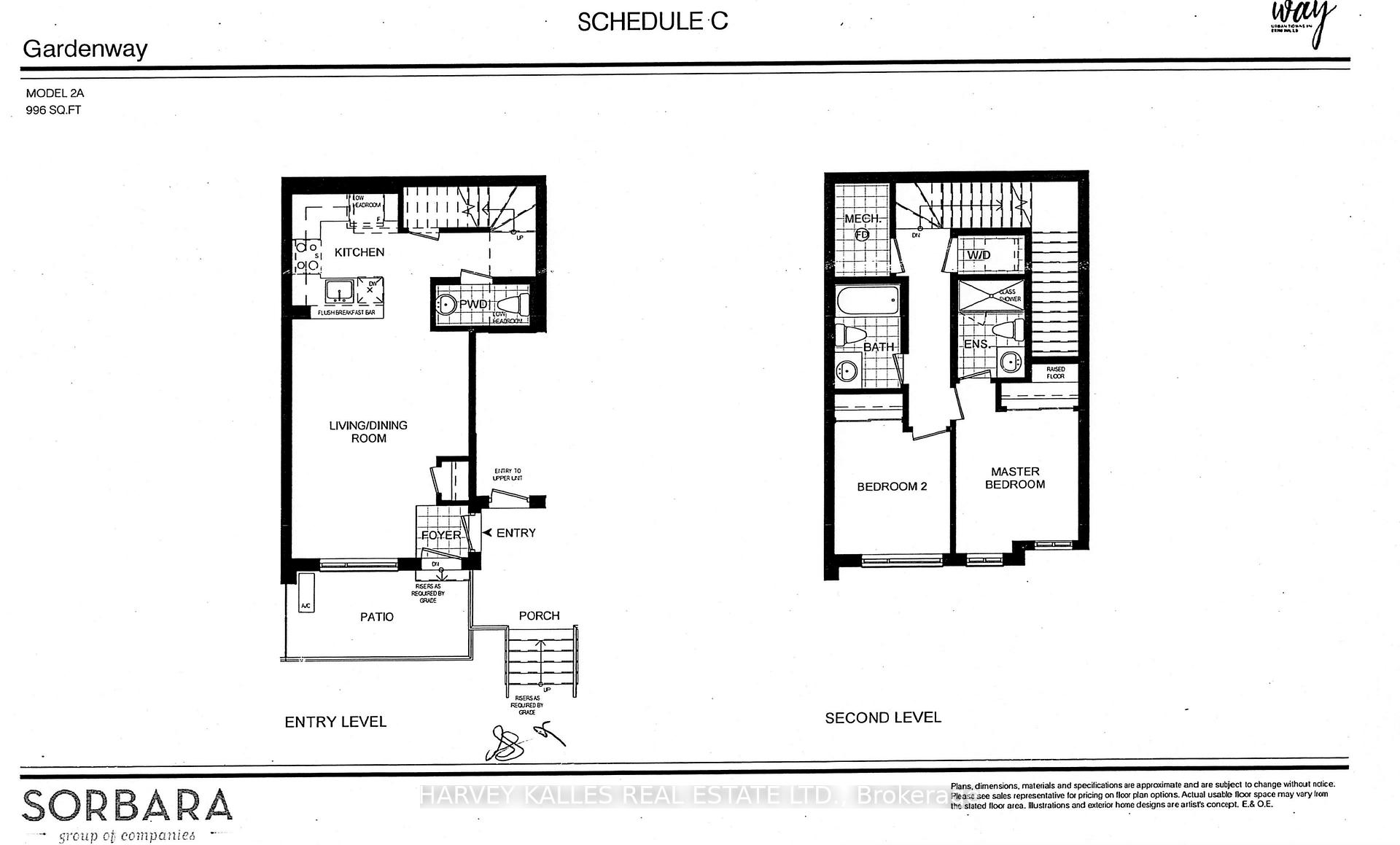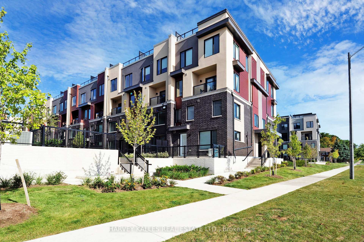$699,900
Available - For Sale
Listing ID: W9379692
3546 Colonial Dr , Unit 6, Mississauga, L5L 0C1, Ontario
| Welcome to 3546 Colonial Dr., Unit 6, a stunning brand new, never-lived-in 2-storey condo townhome in Mississauga's desirable Erin Mills community. This exquisite residence features 2 bedrooms and 2.5 bathrooms, offering a perfect blend of comfort and modern living across 996 sq.ft. The primary suite boasts a spa-like ensuite bath with a glass shower and elegant wall tiles, creating a serene retreat. The bright kitchen is equipped with Caesarstone countertops,breakfast bar, soft-close drawers, and a stylish ceramic tile backsplash, ideal for culinary enthusiasts. Enjoy outdoor living on the generous ground floor terrace patio with BBQ connection. With thousands spent on upgrades, including luxury 7" vinyl flooring, shaker-style interior doors, main floor/bath pot-lites, this home exudes modern elegance. Additional amenities include one underground parking spot, exterior and interior bicycle parking. |
| Extras: Low maintenance fees. Conveniently located near playgrounds, the University of Toronto Mississauga campus, Costco, Home Depot, coffee shops and major routes-this home offers both lifestyle and convenience! |
| Price | $699,900 |
| Taxes: | $0.00 |
| Maintenance Fee: | 302.00 |
| Address: | 3546 Colonial Dr , Unit 6, Mississauga, L5L 0C1, Ontario |
| Province/State: | Ontario |
| Condo Corporation No | PSCP |
| Level | 1 |
| Unit No | 6 |
| Directions/Cross Streets: | Ridgeway Dr / The Collegeway |
| Rooms: | 3 |
| Bedrooms: | 2 |
| Bedrooms +: | |
| Kitchens: | 1 |
| Family Room: | Y |
| Basement: | None |
| Approximatly Age: | New |
| Property Type: | Condo Townhouse |
| Style: | 2-Storey |
| Exterior: | Brick |
| Garage Type: | Underground |
| Garage(/Parking)Space: | 0.00 |
| Drive Parking Spaces: | 1 |
| Park #1 | |
| Parking Type: | Owned |
| Legal Description: | 1 |
| Exposure: | Ne |
| Balcony: | Terr |
| Locker: | None |
| Pet Permited: | Restrict |
| Approximatly Age: | New |
| Approximatly Square Footage: | 900-999 |
| Maintenance: | 302.00 |
| Common Elements Included: | Y |
| Parking Included: | Y |
| Building Insurance Included: | Y |
| Fireplace/Stove: | N |
| Heat Source: | Gas |
| Heat Type: | Forced Air |
| Central Air Conditioning: | Central Air |
| Laundry Level: | Upper |
| Ensuite Laundry: | Y |
$
%
Years
This calculator is for demonstration purposes only. Always consult a professional
financial advisor before making personal financial decisions.
| Although the information displayed is believed to be accurate, no warranties or representations are made of any kind. |
| HARVEY KALLES REAL ESTATE LTD. |
|
|

Dir:
416-828-2535
Bus:
647-462-9629
| Virtual Tour | Book Showing | Email a Friend |
Jump To:
At a Glance:
| Type: | Condo - Condo Townhouse |
| Area: | Peel |
| Municipality: | Mississauga |
| Neighbourhood: | Erin Mills |
| Style: | 2-Storey |
| Approximate Age: | New |
| Maintenance Fee: | $302 |
| Beds: | 2 |
| Baths: | 3 |
| Fireplace: | N |
Locatin Map:
Payment Calculator:

